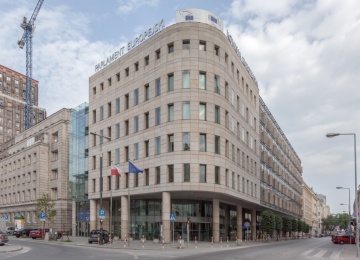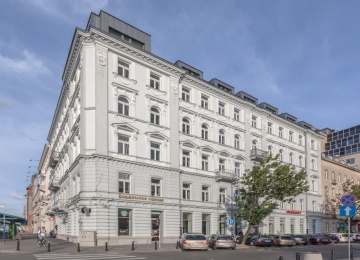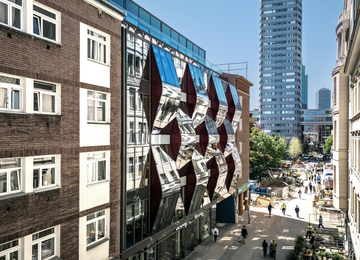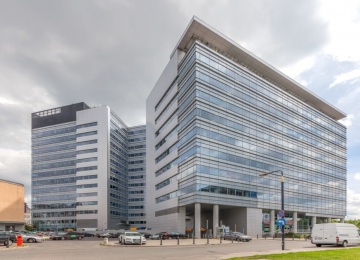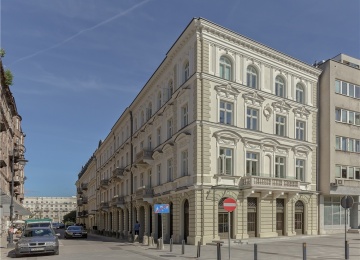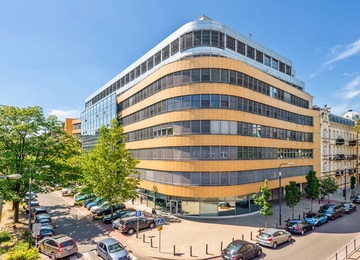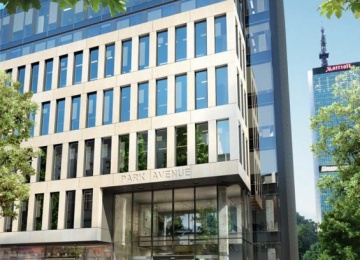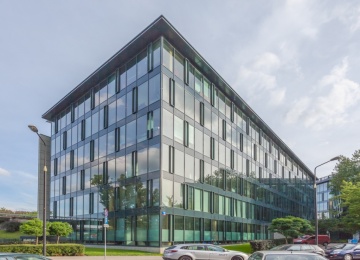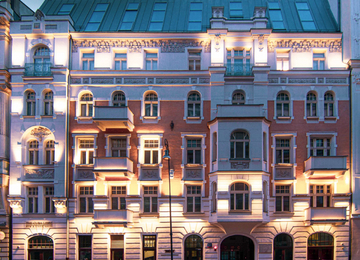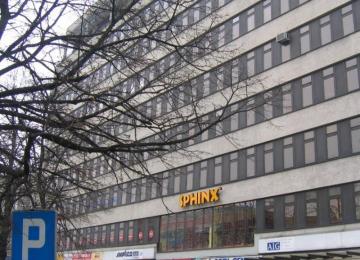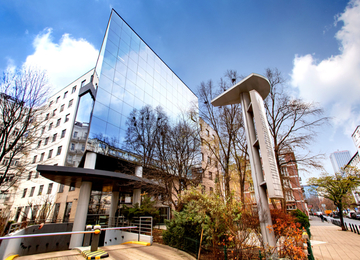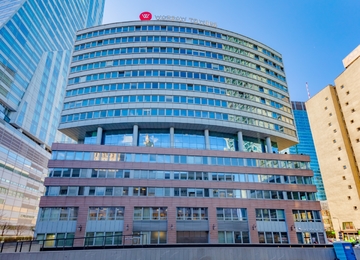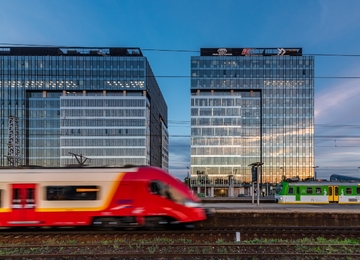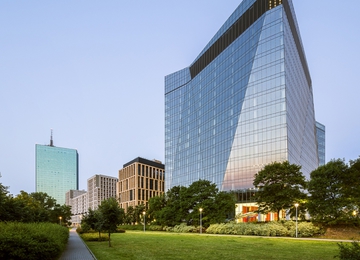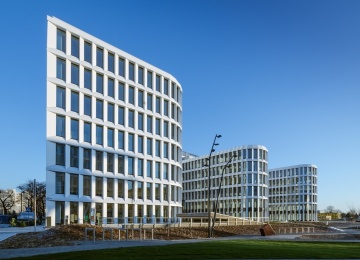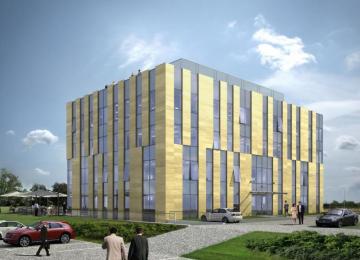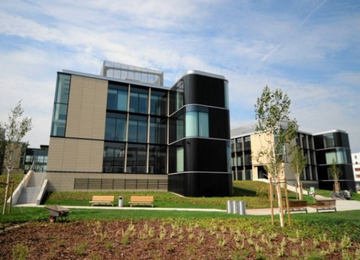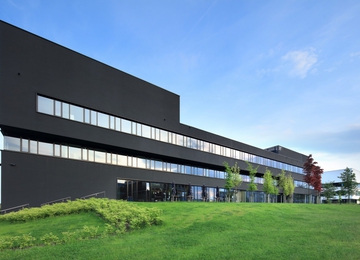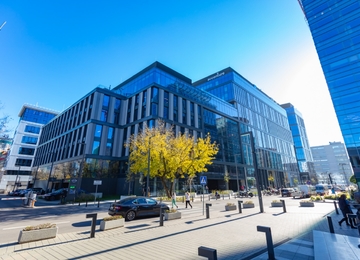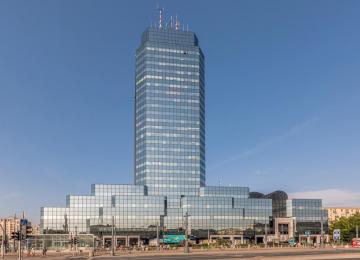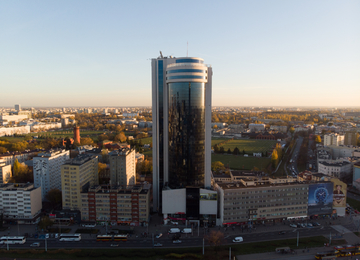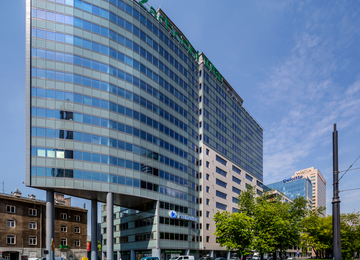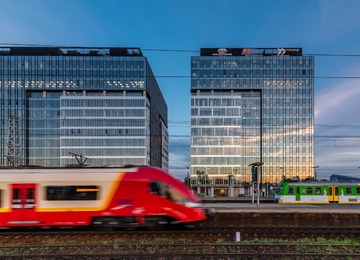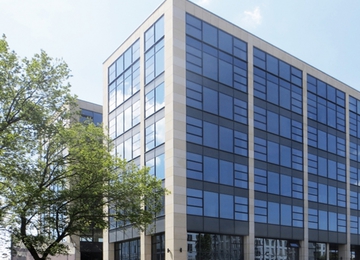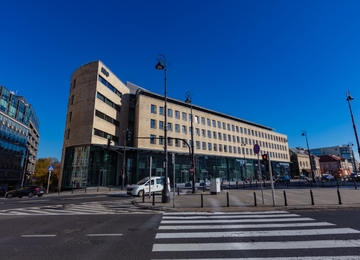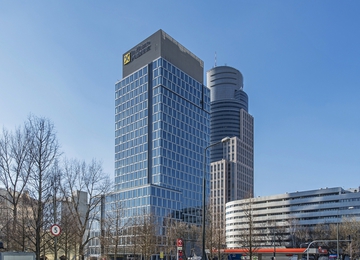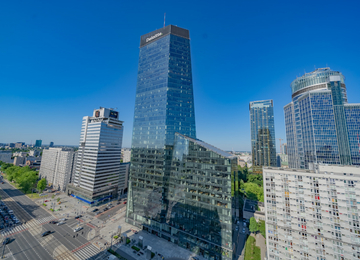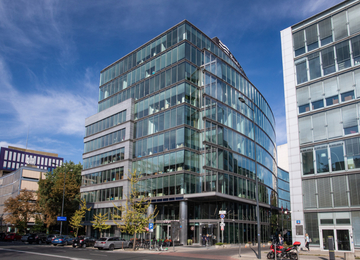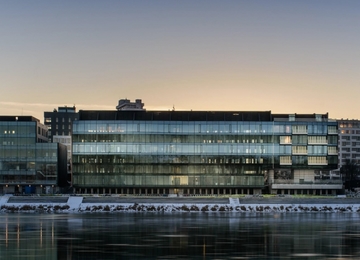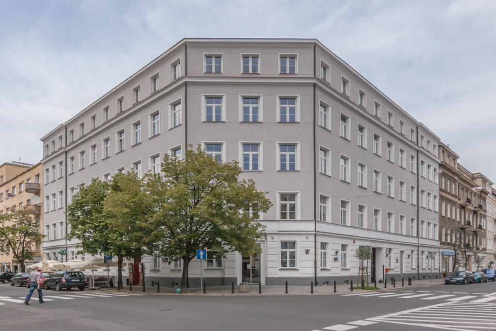
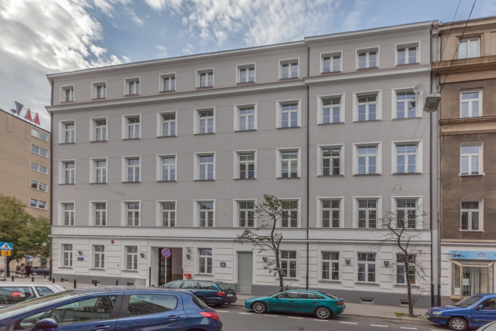
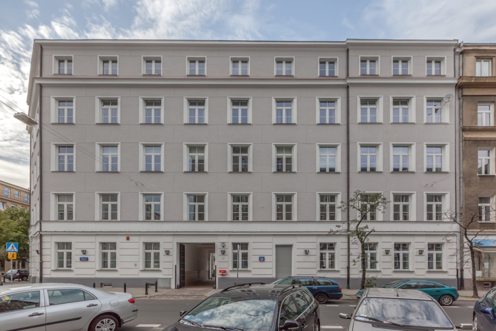
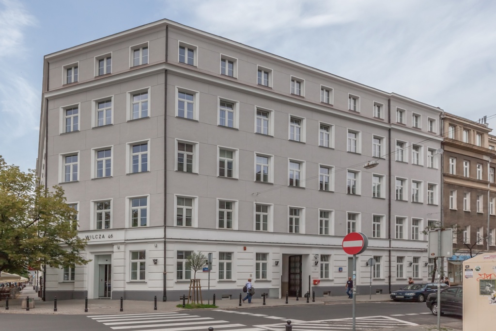
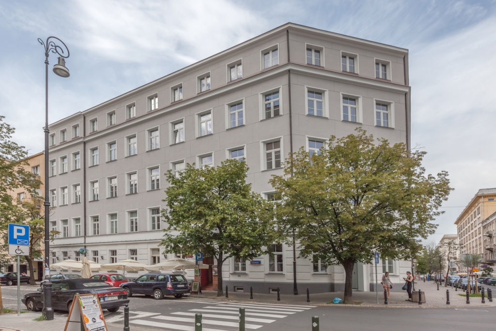
Building description
Wilcza 46 is a tenement house, constructed in the 1950s that offers about 2 500 sq m of lettable office space. Thanks to the modernization in 2011, the building has received an unprecedented image: a sophisticated combination of style, prestige and functionality. Offices are equipped with: air-conditioning, system of structural cabling, carpeting and openable windows.
Location description
The building is situated in the prominent and prestigious location in the very centre of Warsaw, next to the most important communication trails, leading to the airport, railway and bus stations, as well as other key locations in the city. In direct neighborhood there are historical tenement houses, hosting numerous governmental institutions and cultural centres. This part of the capital is also its business heart, with seats of strategic Polish and international companies, exclusive hotels and elegant restaurants.
Commercial terms
Building information
- Building status Existing
- Total building space 3 500 m²
- Parking ratio To be agreed
- Green building certification -
- Modernization completion date 2010
- Total net rentable office space in building 2 550 m²
- Number of parkings 2
Amenities
- Hotel nearby
- Medical center nearby
- Restaurants
- Shops
Standard fit-out
 Air conditioning
Air conditioning Telephone cabling
Telephone cabling Computer cabling
Computer cabling Power cabling
Power cabling Smoke detectors
Smoke detectors Carpeting
Carpeting Wall partitioning
Wall partitioning Reception
Reception Security
Security Fiber optics
Fiber optics Access control
Access control Openable windows
Openable windows
Are you interested in this offer?
Call us and find out more
You can leave your phone number and we will contact you
