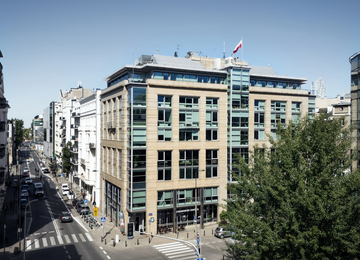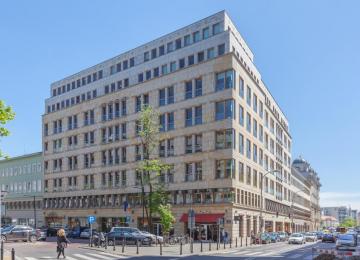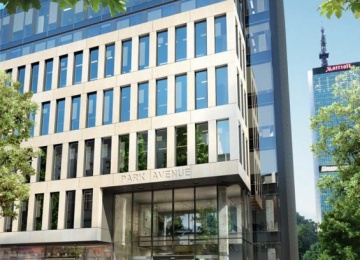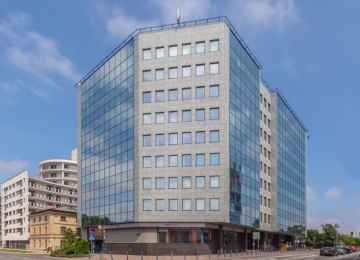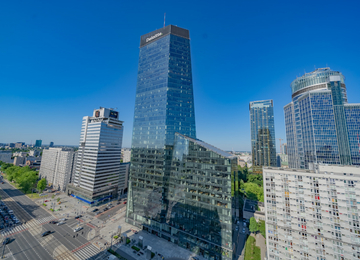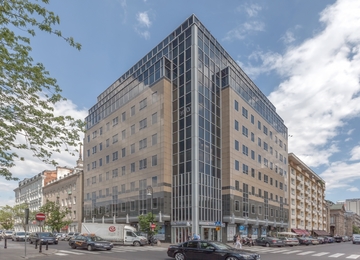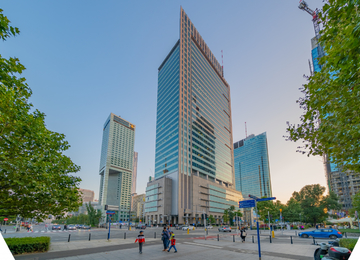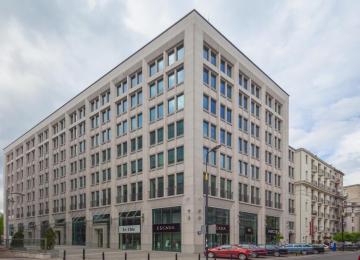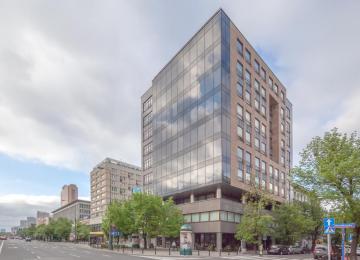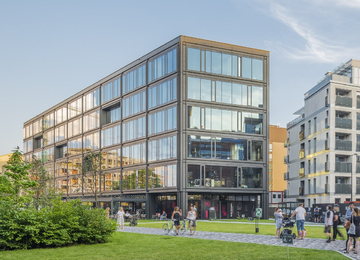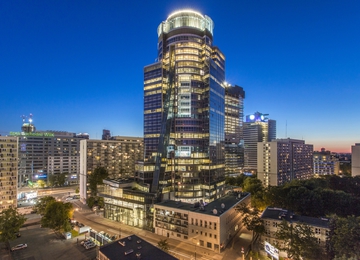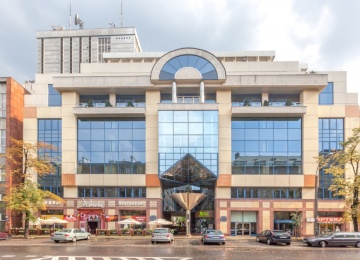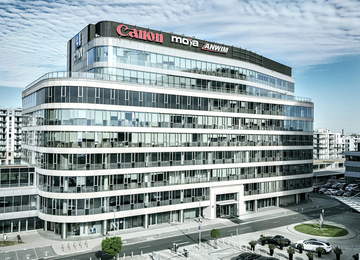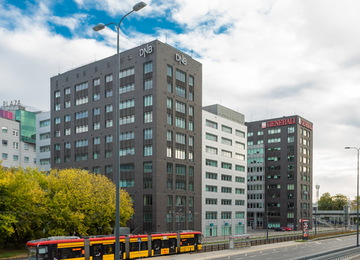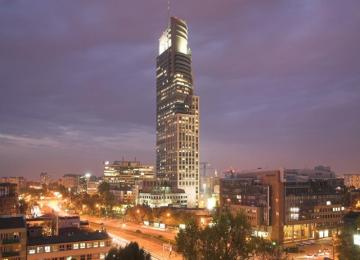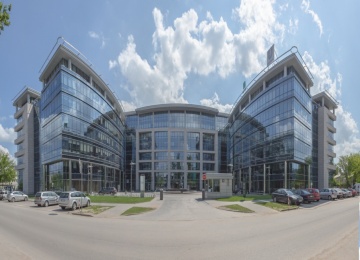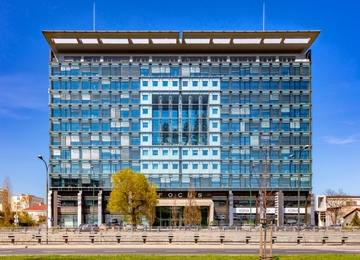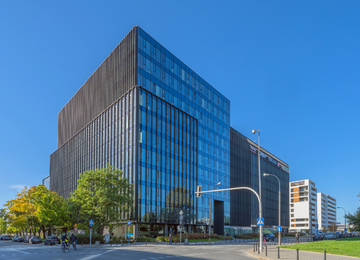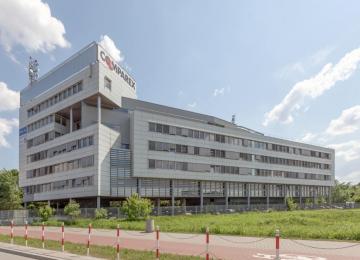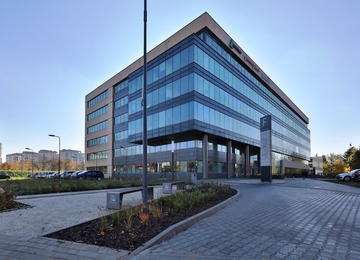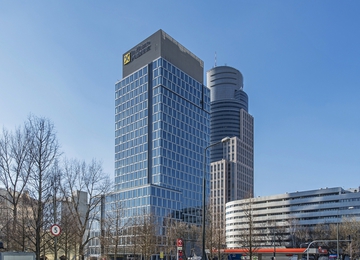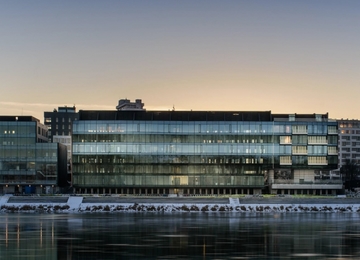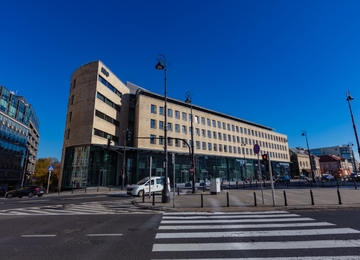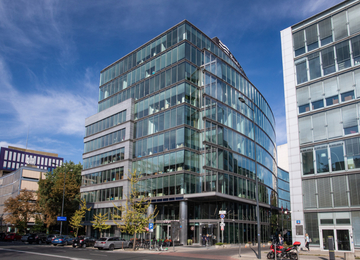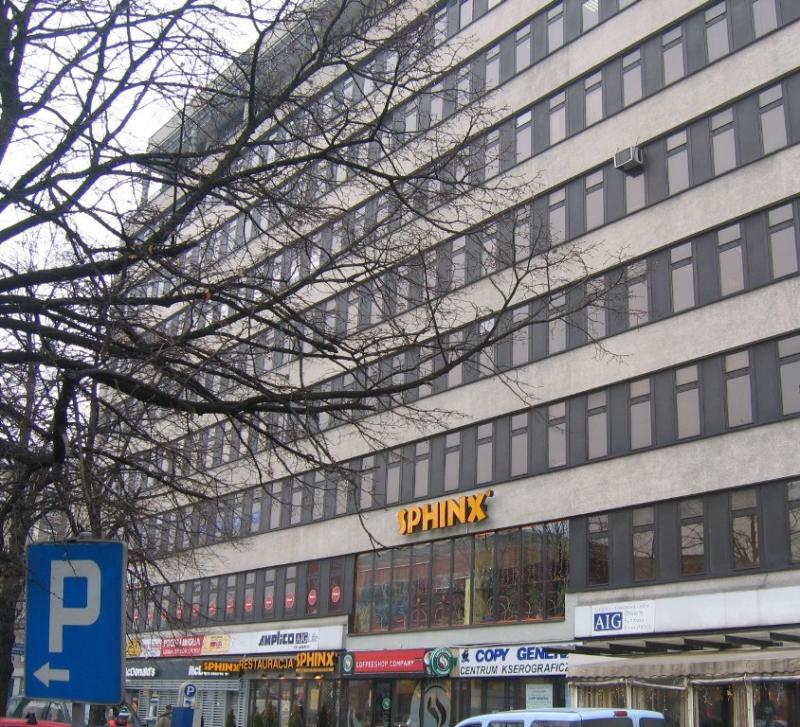
Building description
The Bipromasz office center at Aleja Solidarności 117 is a modernized office building offering approx. 1,000 m2. office space for rent. The building was built in 1968 after the W-Z route was marked out and built. The facility has 9 above-ground storeys and 1 underground storey. The underground storey is reserved for storage functions. There are office storeys above the ground floor offering retail space. The offered standard of finishes includes air-conditioning, suspended ceiling, wiring, smoke detectors, openable windows, reception and building security. The floor plan allows for a flexible division of the office space according to the Tenant's needs. It is possible to arrange an open space system, as well as a division into rooms. Additionally, tenants have at their disposal 20 above-ground parking spaces.
Location description
Bipromasz Office Center is located at Aleja Solidarności 117, directly at the strategic intersection of Al. Solidarności and John Paul II, which are the main communication routes of the city. This location is related to the very good communication accessibility of the facility, especially by public transport - numerous bus and tram connections available on both neighboring arteries as well as the Warsaw metro (station M1 Ratusz Arsenał or M2 Rondo ONZ), which are available on both neighboring thoroughfares, enable communication with both left and right bank. At the same time, the facility is located between two prestigious and perfectly recognizable downtown squares in Warsaw, Grzybowski Square, and Bankowy Square, in the green surroundings of parks (Krasiński Gardens and Saski Gardens, Mirowski Park) and an intimate neighborhood of historic tenement houses. There are numerous service points nearby, incl. grocery stores, cafes, restaurants, and cultural facilities, such as Kino Muranów. There are also office investments nearby. The building is just 2 km from Rondo Daszyńskiego, where the capital's business is currently concentrated.
The Bipromasz Office Center is also well connected with the Chopin Airport. Access by car should not take more than 30 minutes.
Commercial terms
Building information
- Building status Existing
- Total building space 7 162 m²
- Parking ratio -
- Green building certification -
- Building completion date 1968
- Total net rentable office space in building 7 162 m²
- Number of parkings -
Amenities
- ATM nearby
- Beauty parlor
- Cafe
- Cinema nearby
- Courier services
- Currency exchange
- Flower shop
- Gym nearby
- Hotel nearby
- Kindergarten nearby
- Laundry
- Medical center nearby
- Medical clinic
- Newsagent
- Parking nearby
- Pharmacy nearby
- Post office
- Restaurants
- Shops
Standard fit-out
 Air conditioning
Air conditioning Suspended ceiling
Suspended ceiling Telephone cabling
Telephone cabling Computer cabling
Computer cabling Power cabling
Power cabling Carpeting
Carpeting Reception
Reception Security
Security Openable windows
Openable windows
Are you interested in this offer?
Call us and find out more
You can leave your phone number and we will contact you
