
Park Avenue rises on Wspólna
The construction of the 3-storey underground of the higher wing of Park Avenue, an office block located on Wspólna 70 Str. in Warsaw, has come to an end. The class A building will have 14 000 sq m of ...
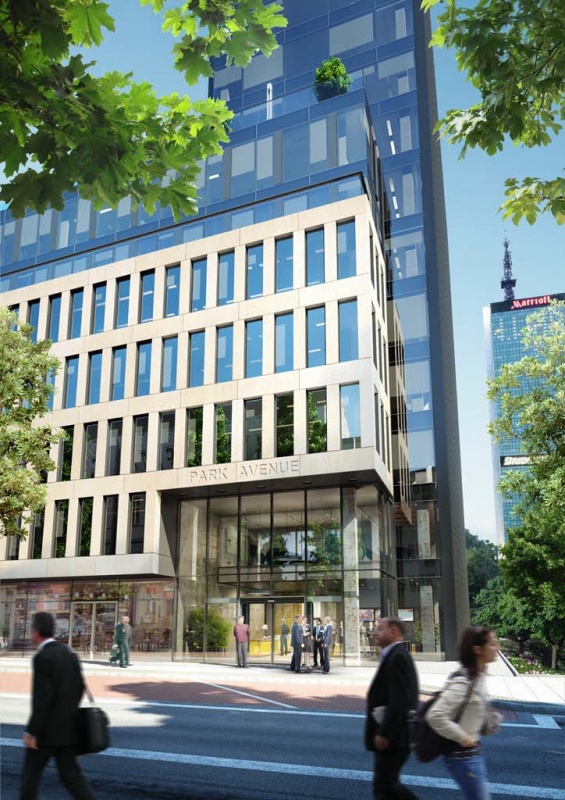
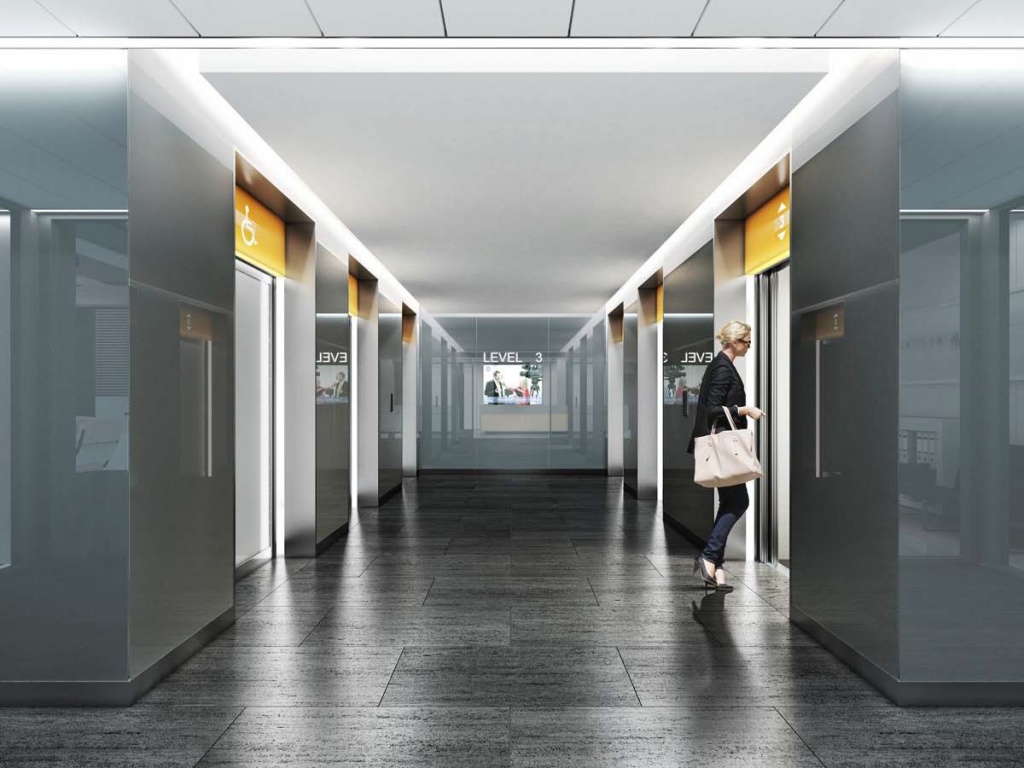
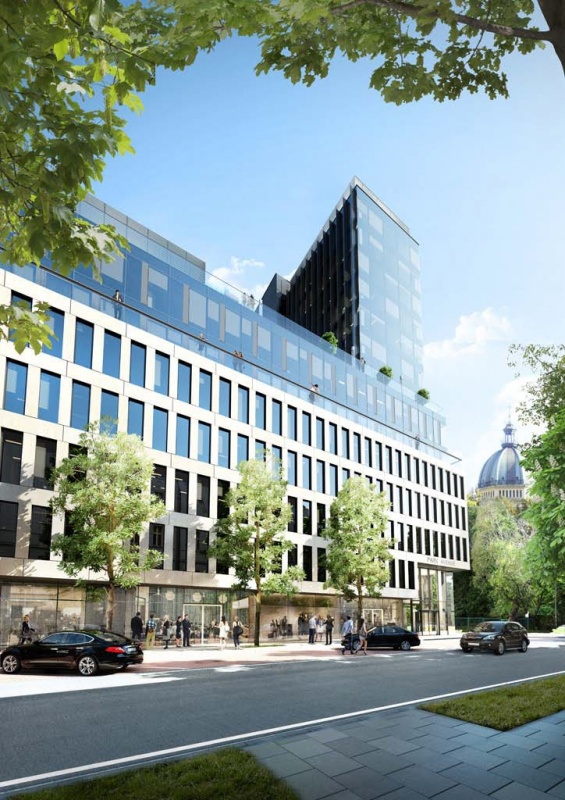
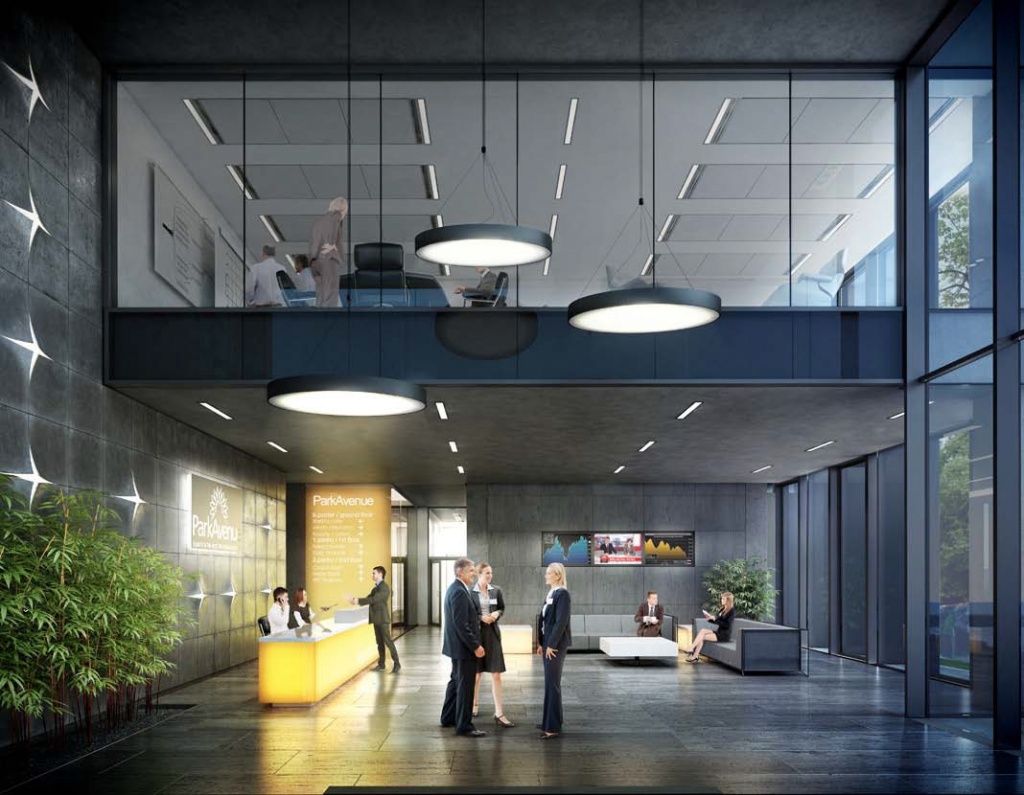
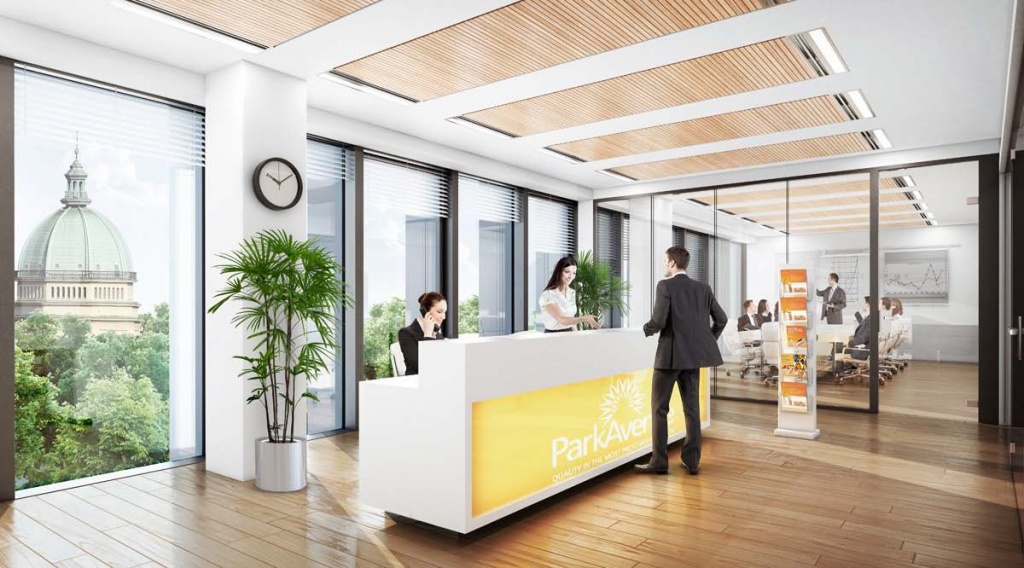
Park Avenue is an A-class office project offering approx. 12,500 sq m of modern office space for lease. The building has 15 above-ground floors, among which the ground floor is partly reserved for retail functions. 3 underground floors offer almost 120 parking spaces. The offered fit-out standard include: air conditioning, raised floors, suspended ceiling and cabling. Working comfort is ensured by a reception, building security and access control. The building is also distinguished by the intelligent building management system BMS. Vast windows ensure perfect access to daylight and the glass façade perfectly isolate the interior from the outside traffic noise. The high standard of the building is reflected in the use of modern fit-out materials. Altogether, Tenants have at their disposal three terraces and the highest floors of the building offers an unique view of the dynamically growing Warsaw city centre. The floor layout allows an arrangement of the office space fitted to the needs of the Tenants, following an "open space" formula.
There are serviced or coworking offices in this building
Park Avenue is located in the very centre of the city, at Wspólna Street. The proximity of the Jerozolimskie Avenue, Warsaw’s key artery, ensures perfect transport accessibility of the building from both left and right-bank Warsaw districts. The direct neighbourhood of the building offers access to the Central Station and numerous bus and tram connections as well as the Warsaw subway. Many attractive amenities can be found nearby, including the Mariott Hotel, the Złote Tarasy Shopping Centre and various restaurants and cafes. Being in a prestigious neighbourhood of the Warsaw Central Business District, though at the same time at a certain distance from the busiest arteries of the city, the building enjoys a quiet and peaceful surrounding.
 Air conditioning
Air conditioning Raised floor
Raised floor Suspended ceiling
Suspended ceiling Telephone cabling
Telephone cabling Computer cabling
Computer cabling Power cabling
Power cabling Smoke detectors
Smoke detectors Carpeting
Carpeting Wall partitioning
Wall partitioning Reception
Reception Security
Security Fiber optics
Fiber optics Access control
Access control Openable windows
Openable windows Emergency power supply
Emergency power supply BMS
BMSCall us and find out more
You can leave your phone number and we will contact you

The construction of the 3-storey underground of the higher wing of Park Avenue, an office block located on Wspólna 70 Str. in Warsaw, has come to an end. The class A building will have 14 000 sq m of ...

Plans of intensification of office buildings development in Warsaw city center are gradually progressing. Next investment is an initiative of Park Avenue company. Warbud will be the general contractor...
To reset your password, type the full email address that you use to sign in to your Account.
Create your personal account!
As a registered user you will be able to mark properties as favorites, personalize and save your search options, easily compare buildings and download reports to name just a few benefits