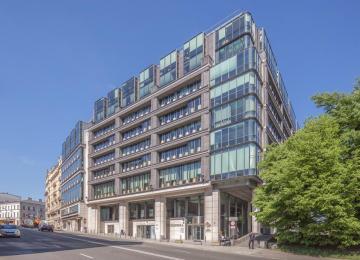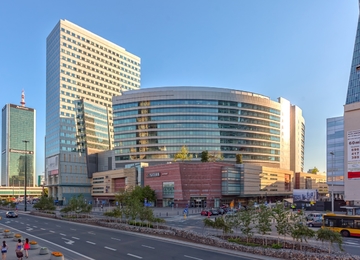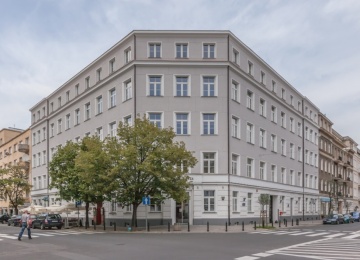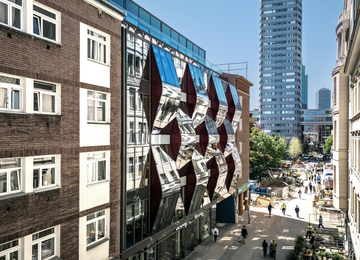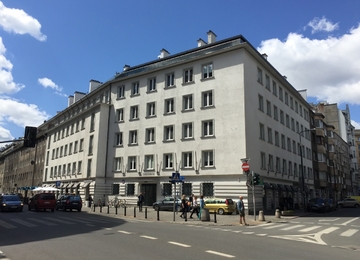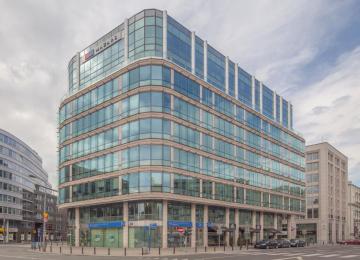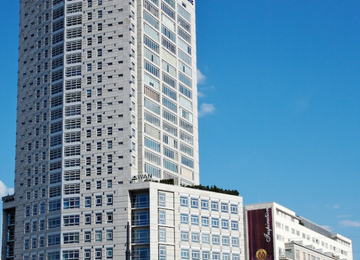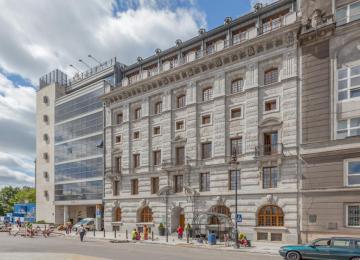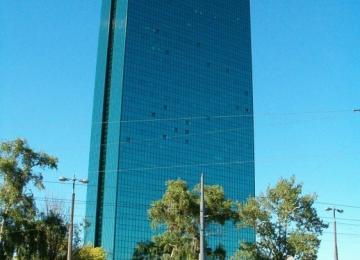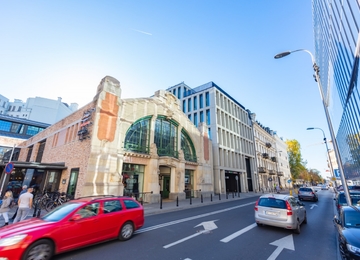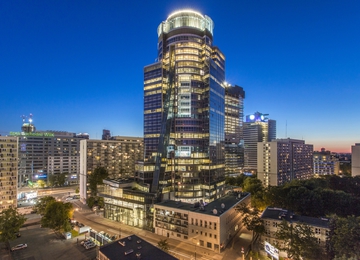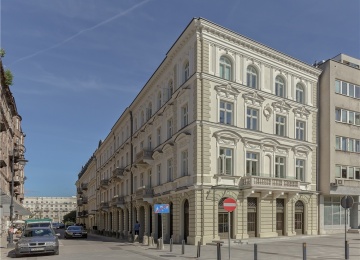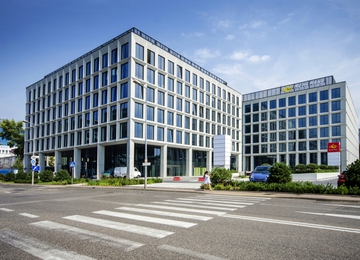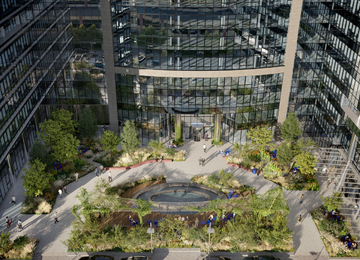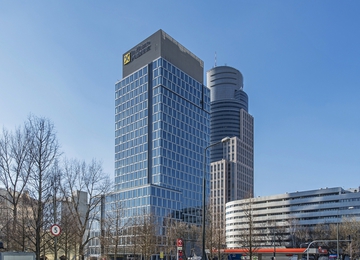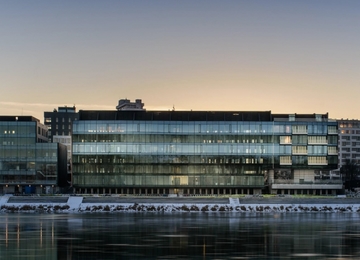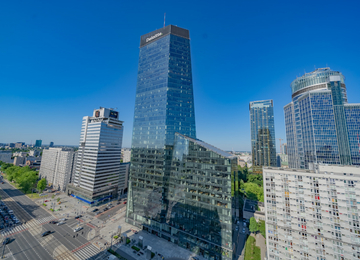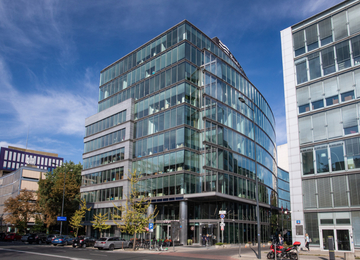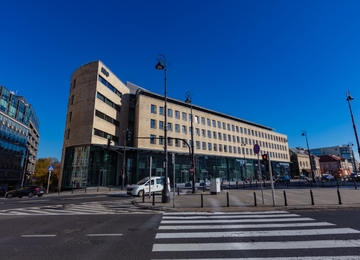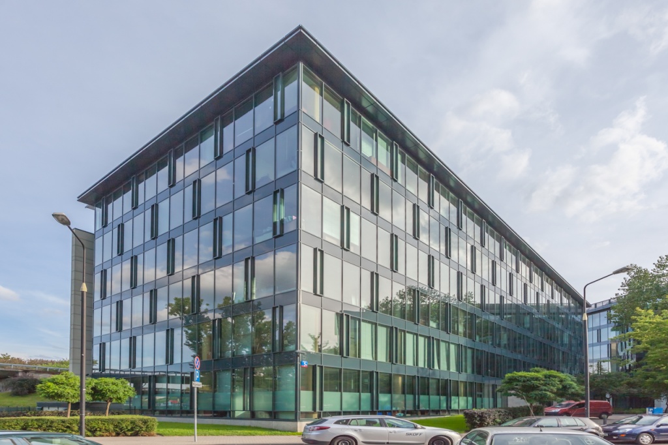
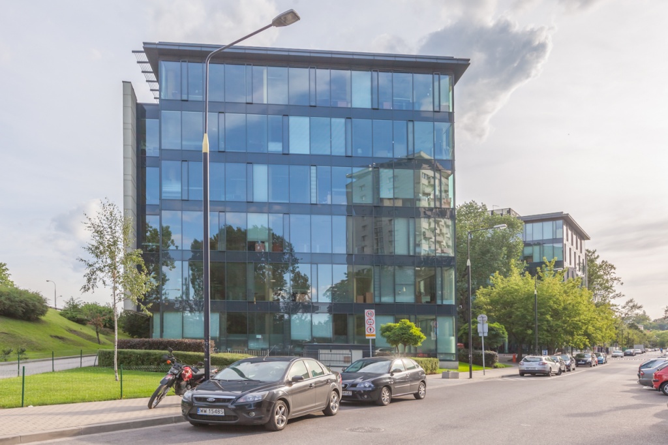
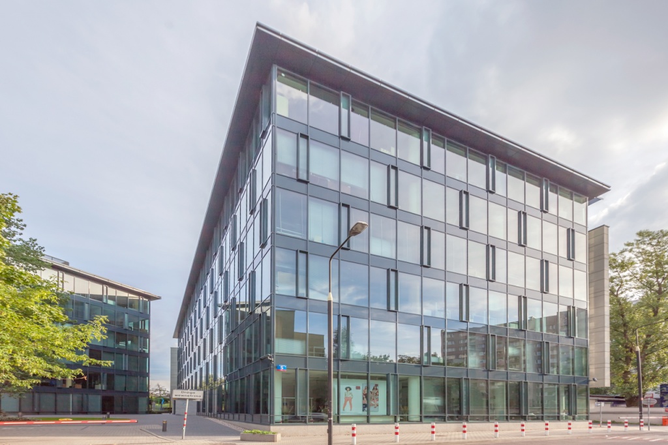
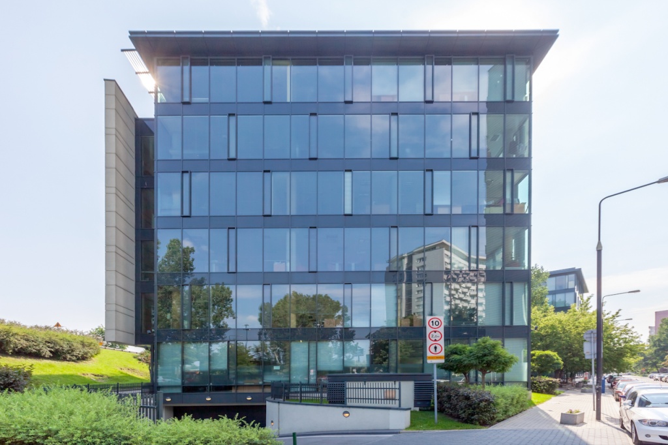
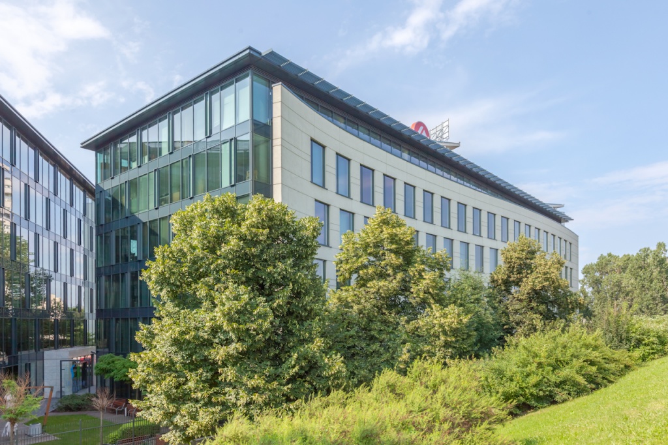
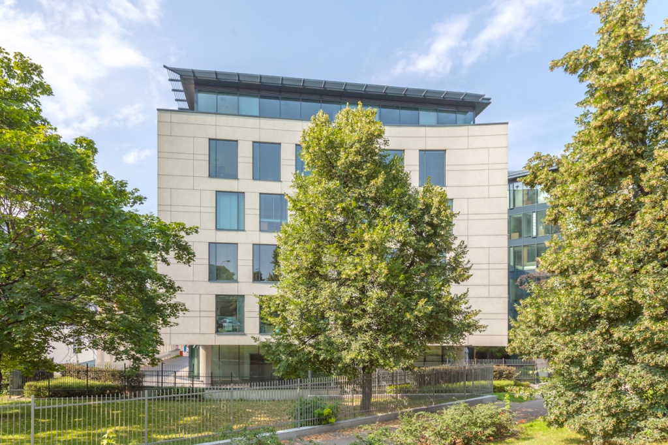
Building description
Riverside Park is a prestigious office complex consisting of two 6-storey buildings which offer over 12,500 sq m of rentable office space in total. The complex provides also 90 underground parking spaces for tenants use. The project has been designed with care to provide an excellent working environment for its future tenants. Offices are equipped among others with: suspended ceilings, air-conditioning, raised floors, smoke detectors and carpeting.
Location description
Riverside Park is situated at the crossroads of two most trafficked highways - Trasa Łazienkowska and Wisłostrada. The building benefits from excellent visibility and very good access to public transportation. Leisure facilities, embassies and the Polish Parliament are within the nearest neighborhood.
Commercial terms
Building information
- Building status Existing
- Total building space 12 615 m²
- Parking ratio 1 / 131 sq m
- Green building certification BREEAM - Very good
- Building completion date 2005
- Total net rentable office space in building 12 450 m²
- Number of parkings 95
Amenities
- ATM
- Bank
- Barber
- Beauty parlor
- Bike repair station
- Cafes and restaurants
- Car wash
- City bike station
- Flower shop
- Football ground nearby
- Gym nearby
- Hotel nearby
- Kindergarten nearby
- Laundry
- Medical clinic
- Newsagent
- Parking nearby
- Parking stalls for bicycles
- Restaurants
- Shops
Standard fit-out
 Air conditioning
Air conditioning Raised floor
Raised floor Suspended ceiling
Suspended ceiling Telephone cabling
Telephone cabling Computer cabling
Computer cabling Power cabling
Power cabling Carpeting
Carpeting Wall partitioning
Wall partitioning Reception
Reception Security
Security Fiber optics
Fiber optics Access control
Access control
Are you interested in this offer?
Call us and find out more
You can leave your phone number and we will contact you
