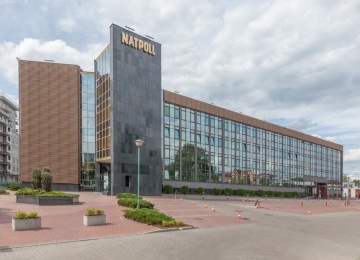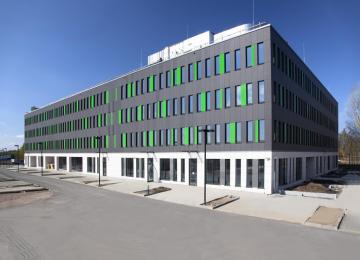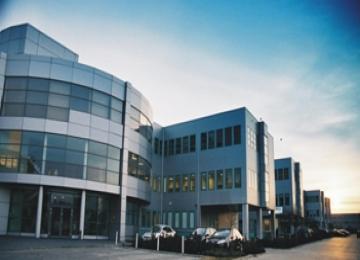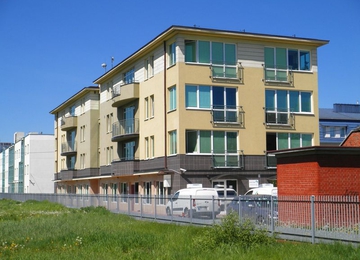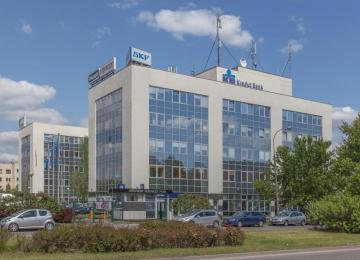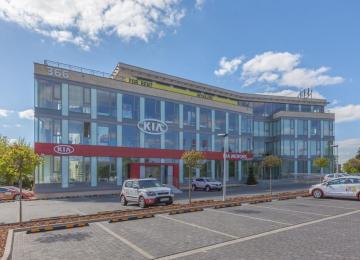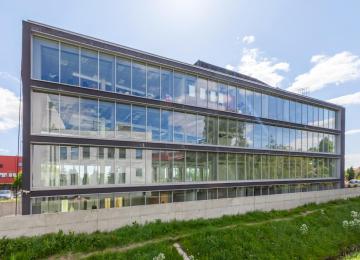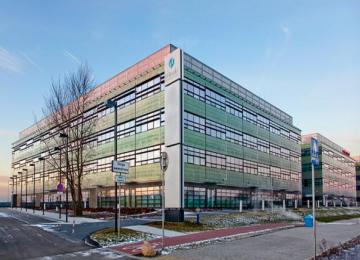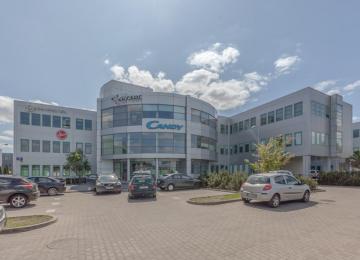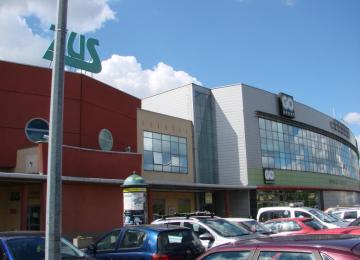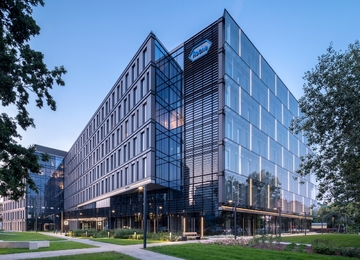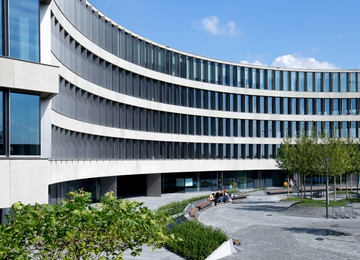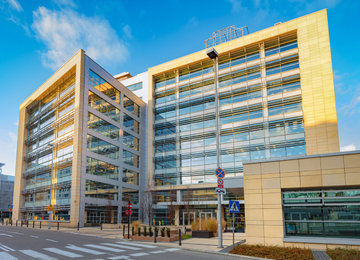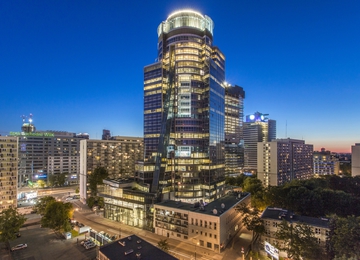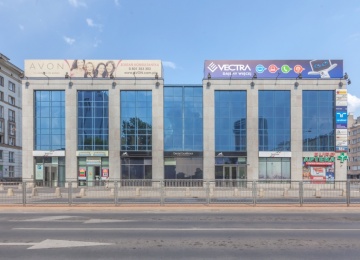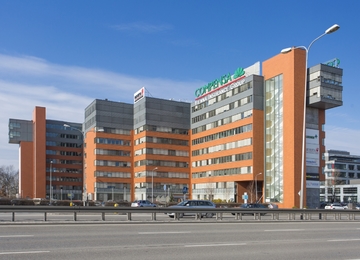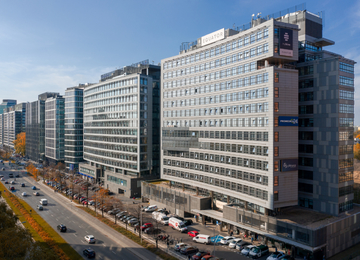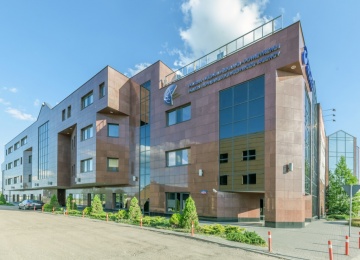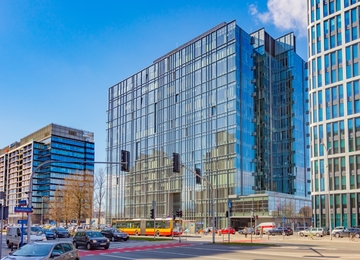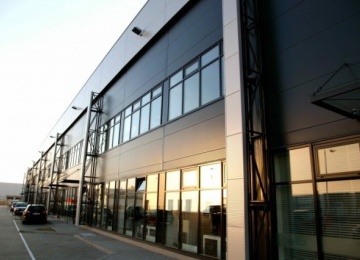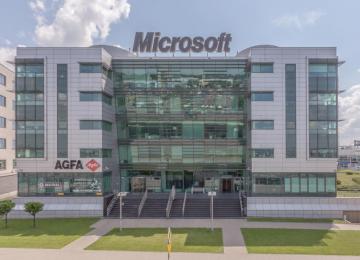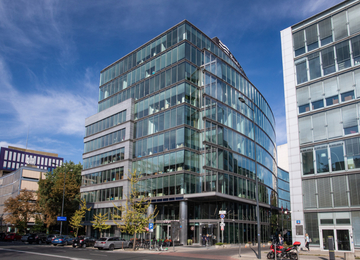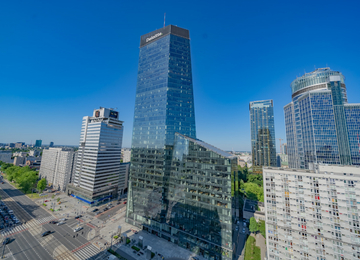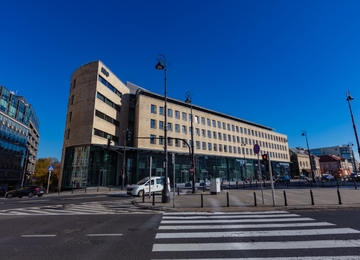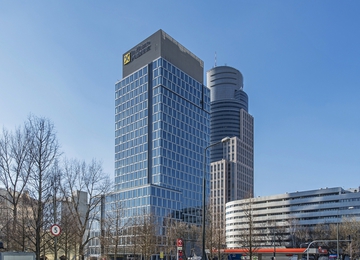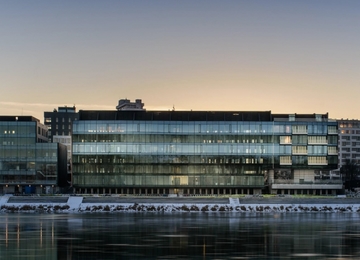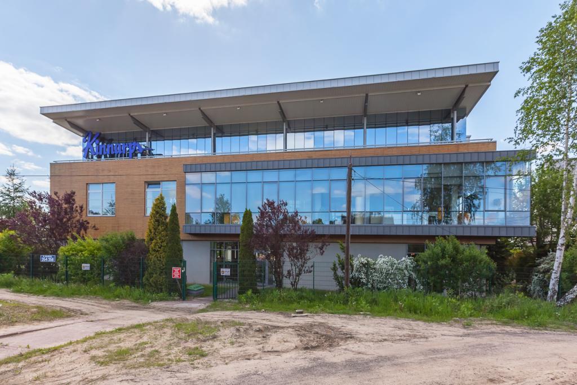
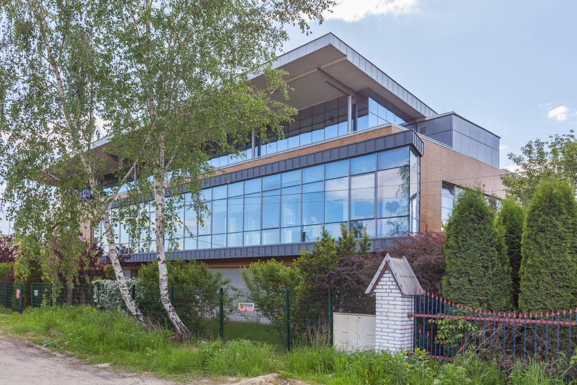
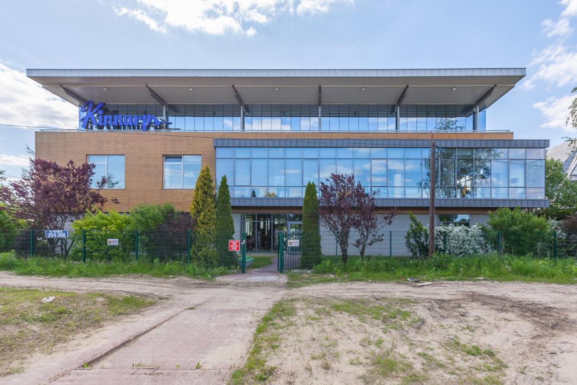
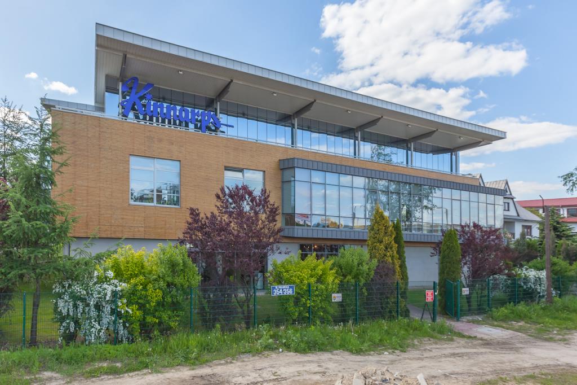
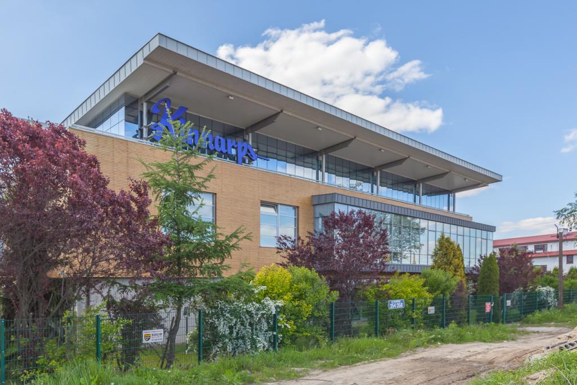
Building description
Kinnarps HQ is a complex of two 4-storey office buildings connected by the glass link, with approximately 2,000 sq m of rentable office space. The object is entirely occupied by one company.
Commercial terms
Building completely leased.
Building information
- Building status Existing
- Total building space -
- Parking ratio To be agreed
- Green building certification -
- Building completion date 2004
- Total net rentable office space in building 2 000 m²
- Number of parkings -
Amenities
- ATM nearby
- Bank
- Beauty parlor
- Car wash
- Kindergarten nearby
- Medical center nearby
- Medical clinic
- Parking stalls for bicycles
- Restaurant nearby
Standard fit-out
 Air conditioning
Air conditioning Power cabling
Power cabling Smoke detectors
Smoke detectors Openable windows
Openable windows
Are you interested in this offer?
Call us and find out more
You can leave your phone number and we will contact you
