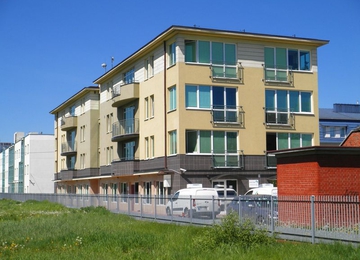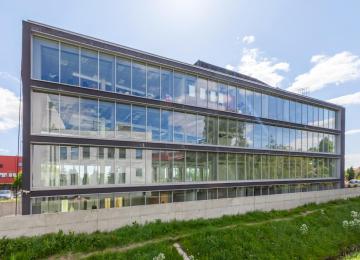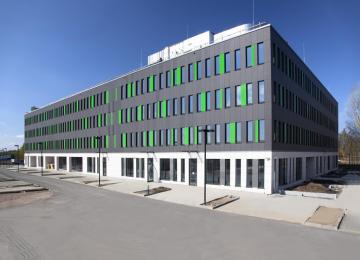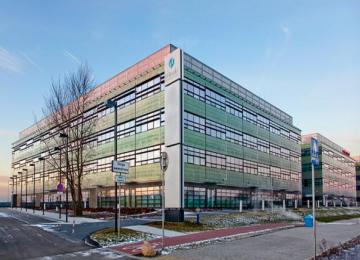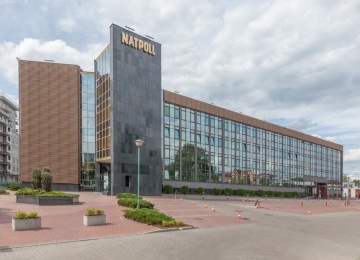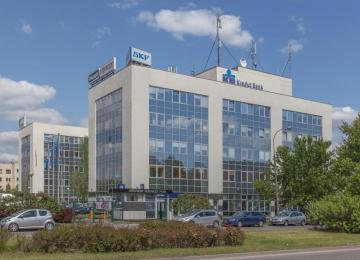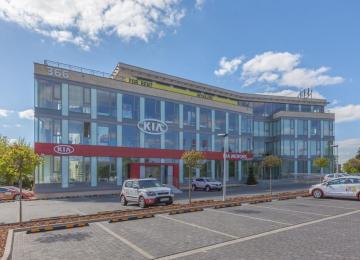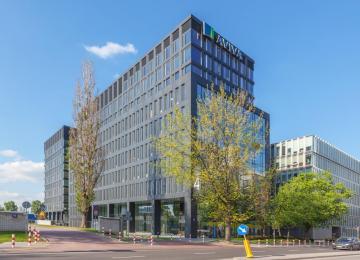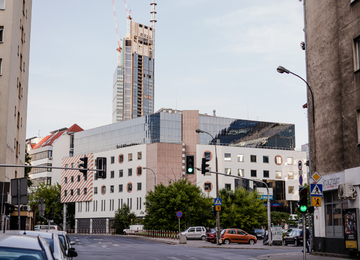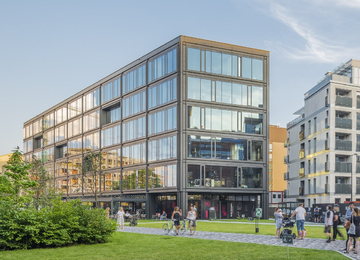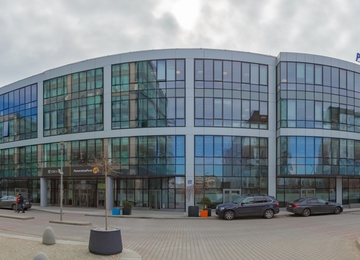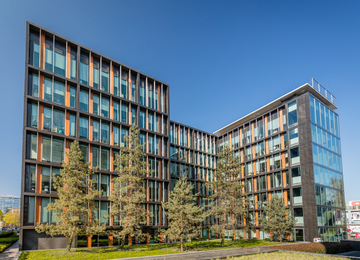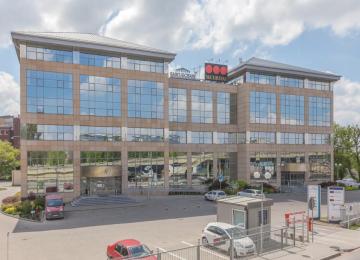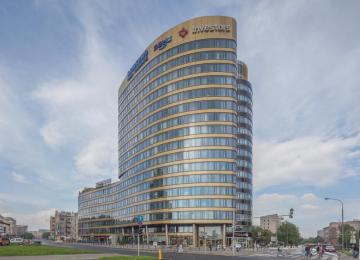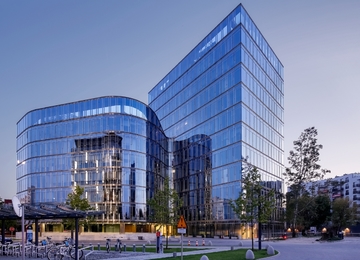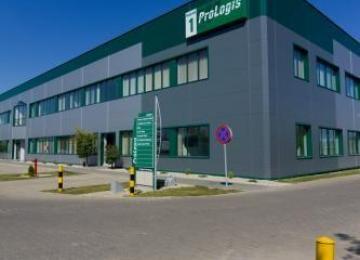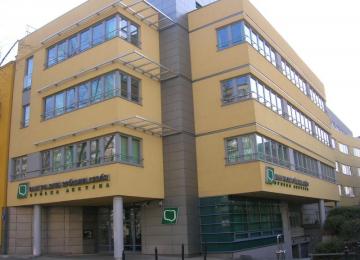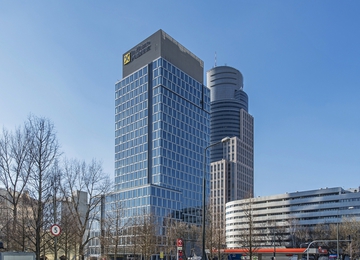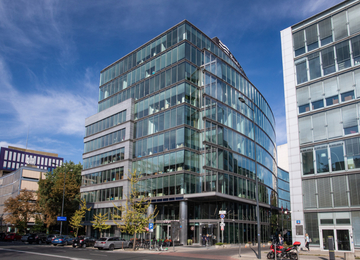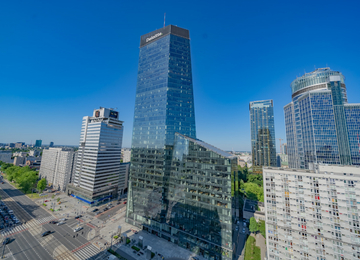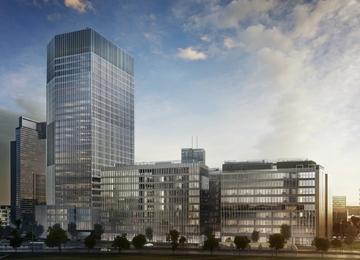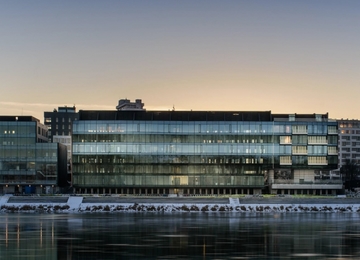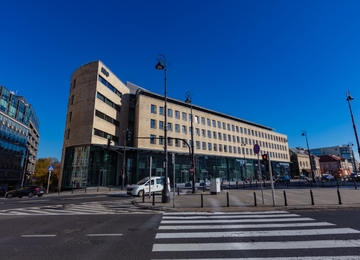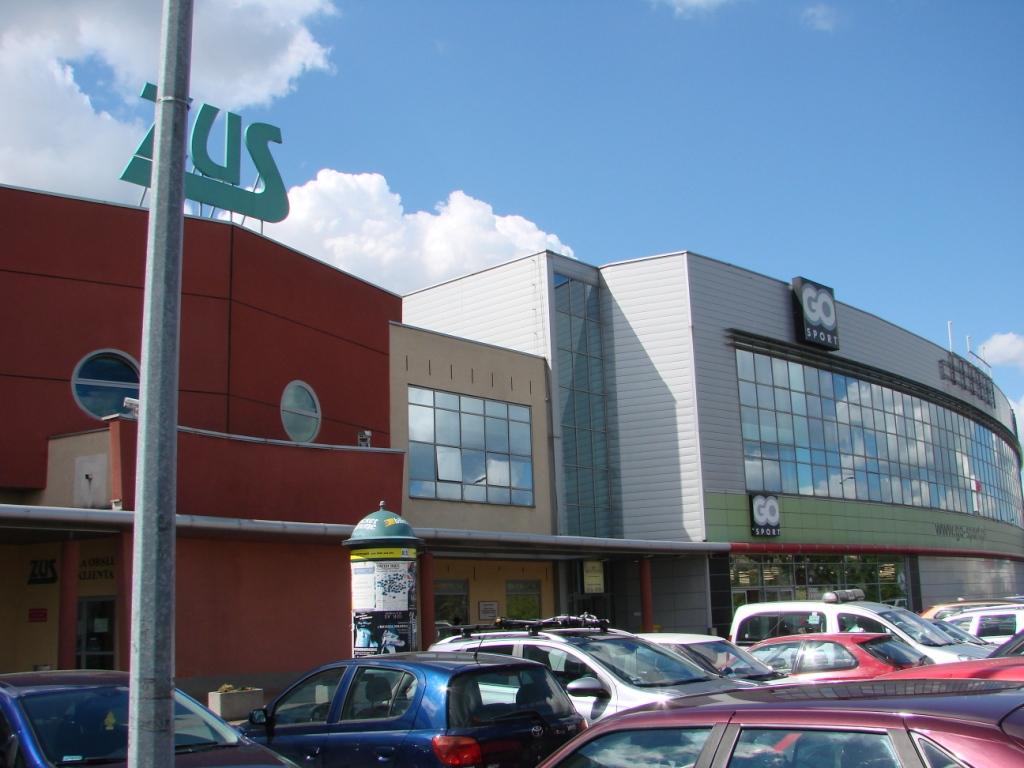
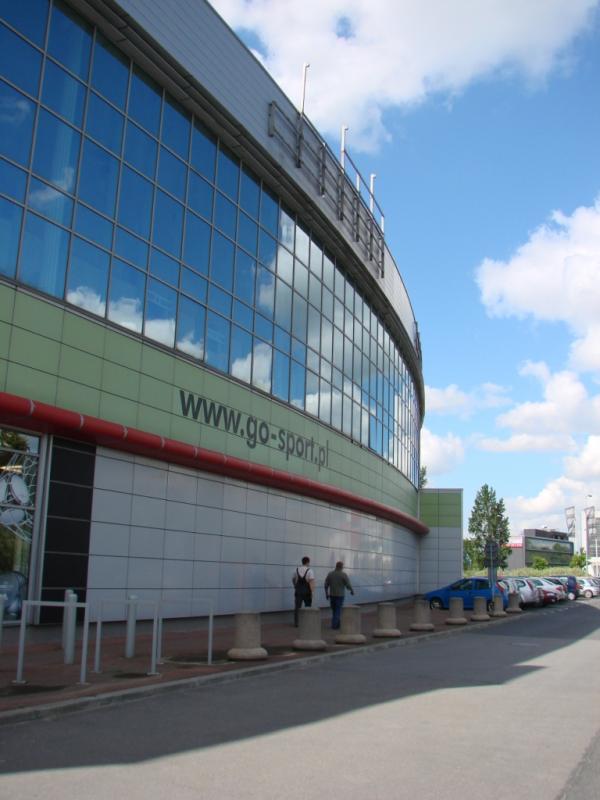
Building description
Puławska 427 is an office and commercial building offering approx. 4,100 sq m of office space for lease. The building has 3 above-ground storeys. Standard fit-out includes: air conditioning, suspended ceiling, cabling, smoke detectors, openable windows and building security. The floor plan enables a flexible arrangement of the office space in the “open space” system.
Location description
The Puławska 427 building is located by city’s key artery running from the north to the south of Warsaw, the Puławska Street. Such a location enables perfect accessibility by means of both public and private transport. Tenants have at their disposal a free of charge, multi-space surface parking and a spacious terrace accessible on the 1st floor. The building’s direct neighbour is the Ursynów commercial centre, with numerous shops and restaurants. In the close vicinity there is also a fitness club, sports shops and a medical clinic.
Commercial terms
Building information
- Building status Existing
- Total building space 4 138 m²
- Parking ratio To be agreed
- Green building certification -
- Building completion date 1997
- Total net rentable office space in building 4 138 m²
- Number of parkings -
Amenities
- ATM
- Cafes and restaurants
- Currency exchange
- Fitness Club
- Flower shop
- Gym
- Hotel nearby
- Medical center nearby
- Parking stalls for bicycles
- Pharmacy
- Retail gallery
- Shops
- Surface parking free of charge
Standard fit-out
 Air conditioning
Air conditioning Suspended ceiling
Suspended ceiling Telephone cabling
Telephone cabling Computer cabling
Computer cabling Power cabling
Power cabling Smoke detectors
Smoke detectors Carpeting
Carpeting Wall partitioning
Wall partitioning Security
Security Openable windows
Openable windows Emergency power supply
Emergency power supply
Are you interested in this offer?
Call us and find out more
You can leave your phone number and we will contact you
Similar offices

Atrium Promenada Business Center
75c Ostrobramska Street, Praga Południe, Warsaw
Office space: 12 450 sq m
