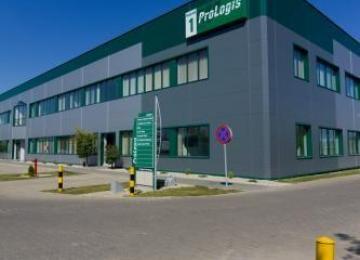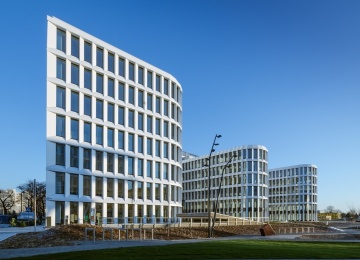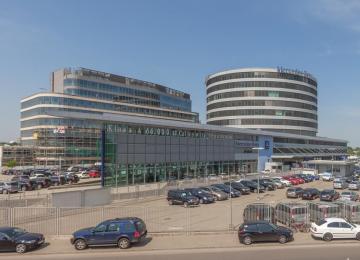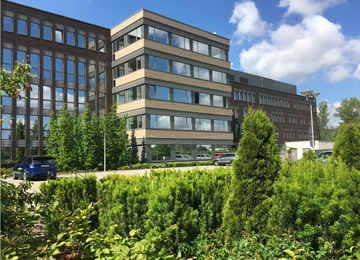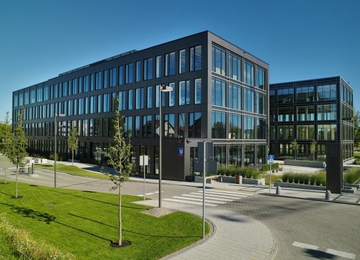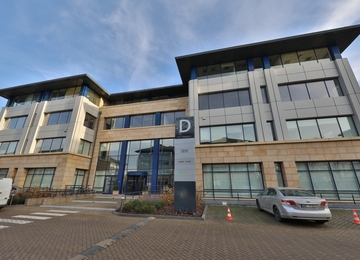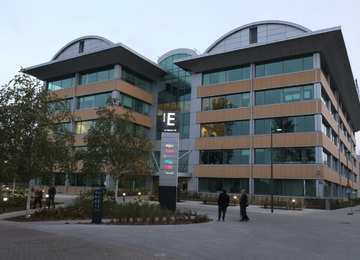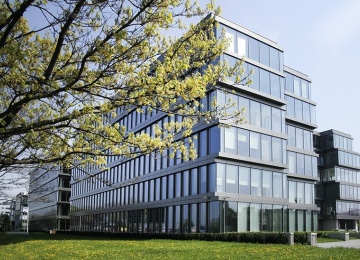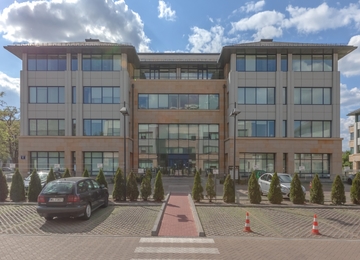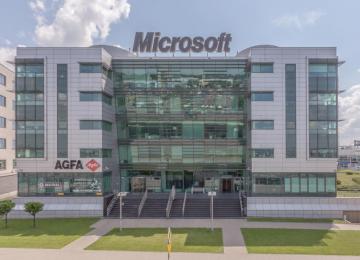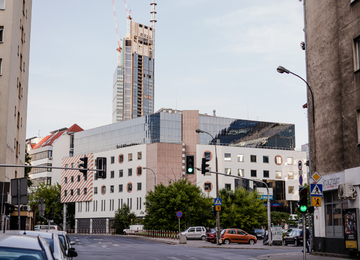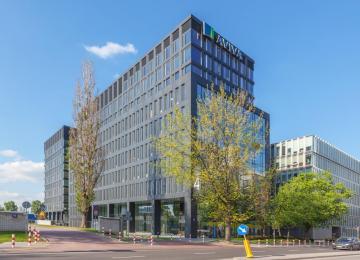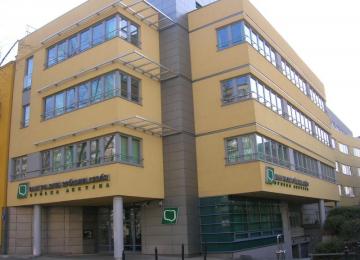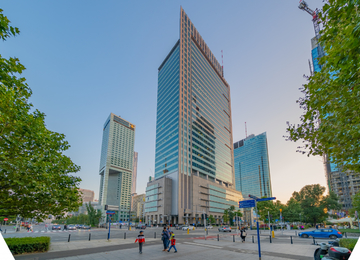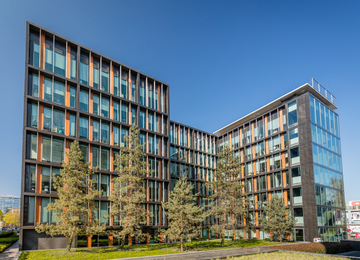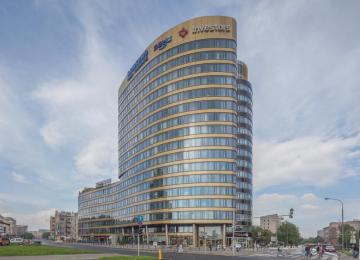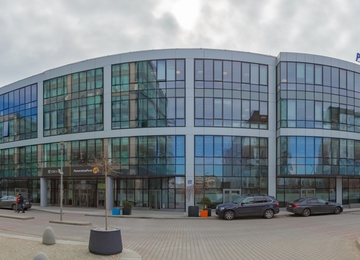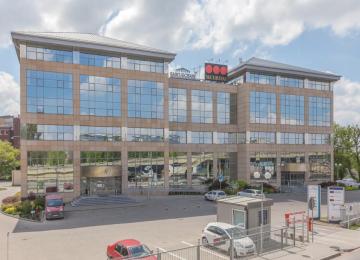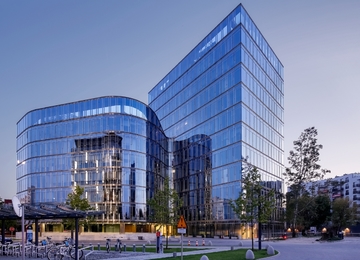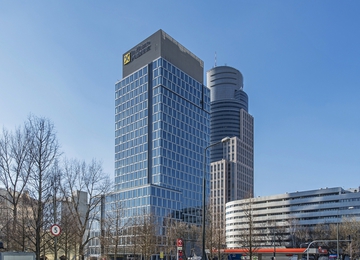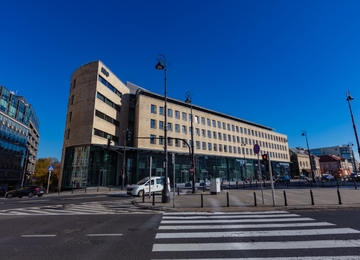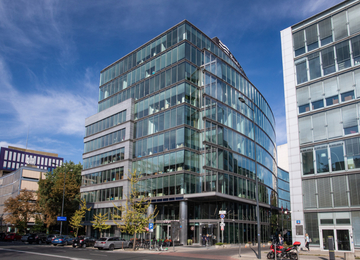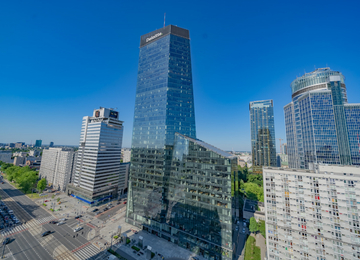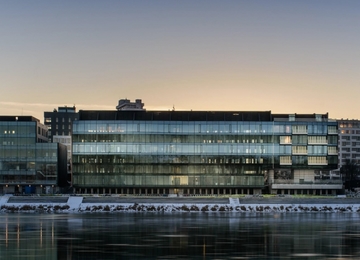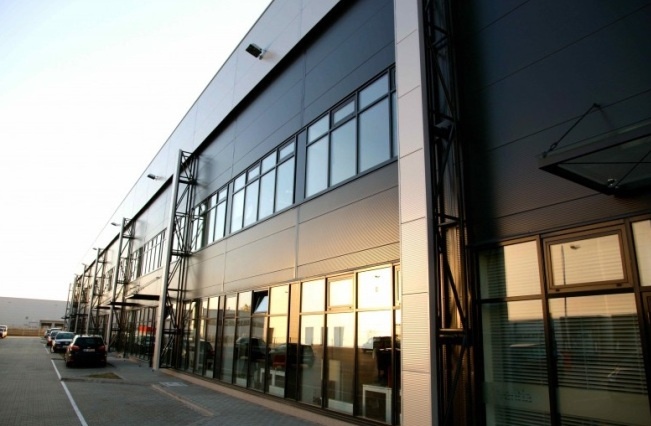
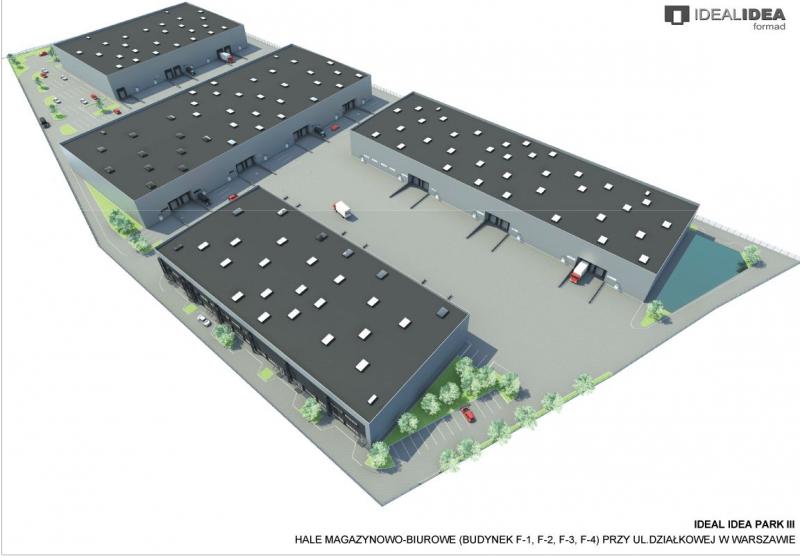
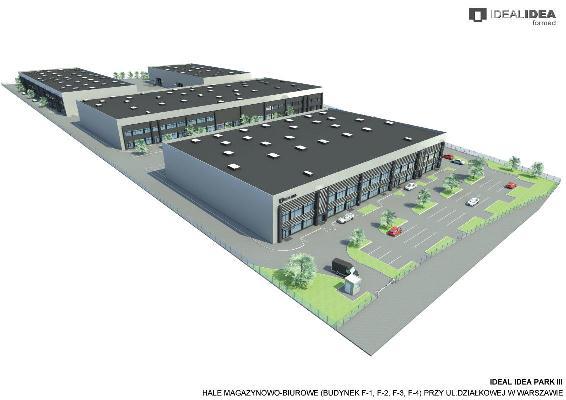
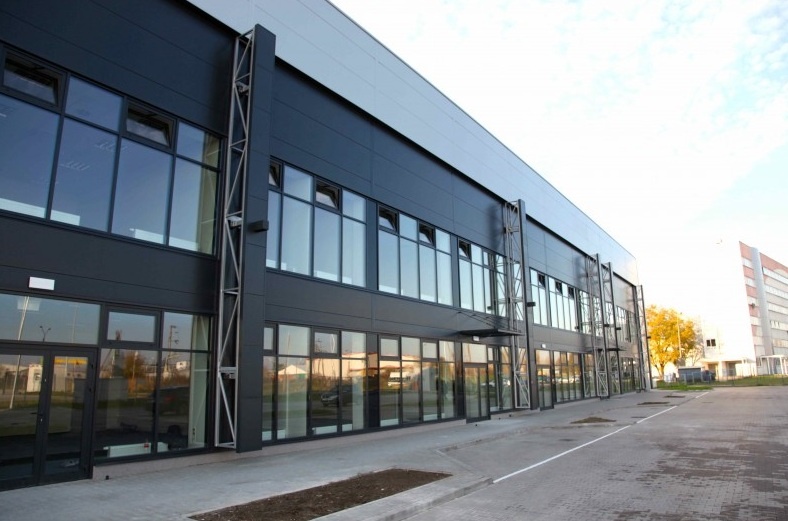
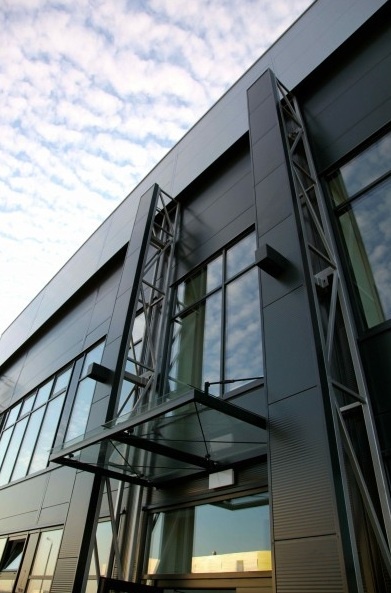
Building description
Ideal Distribution Center is the office-storage building, offering over 18,000 sq m of the usable space for lease, spread over 2 levels, including 4,300 sq m of the office space. Tenants can have at their disposal 218 overground parking spaces. Project distinguishes itself by functional combination of storage and modern office space, which provides high standards and a friendly work environment.
Location description
Ideal Distribution Center is situated in the Warsaw district distinguishes itself by its strategic location, as far as the logistic and transport is concerned. Proximity of Chopin Airport, easy communication to the city center and nearby Warsaw ring road make the building attractive and well accessible. A developed system of public transport – WKD (Warsaw Commuter Railway), bus stops guarantee convenient conditions for tenants.
Commercial terms
Building information
- Building status Existing
- Total building space 40 000 m²
- Parking ratio To be agreed
- Green building certification -
- Building completion date 2012
- Total net rentable office space in building 4 276 m²
- Number of parkings 400
Amenities
- Pharmacy nearby
- Restaurant nearby
Standard fit-out
 Air conditioning
Air conditioning Suspended ceiling
Suspended ceiling Power cabling
Power cabling Smoke detectors
Smoke detectors Carpeting
Carpeting Security
Security Fiber optics
Fiber optics Access control
Access control Openable windows
Openable windows
Are you interested in this offer?
Call us and find out more
You can leave your phone number and we will contact you
Similar offices
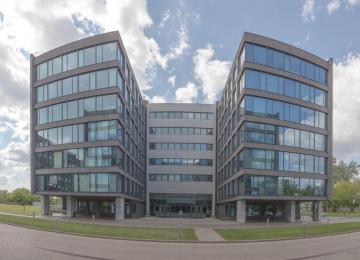
Aeropark Business Centre - Zephirus
45b Komitetu Obrony Robotników Street, Włochy, Warsaw
Office space: 9 000 sq m
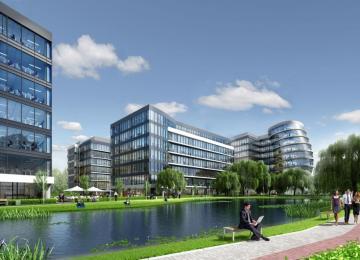
White Gardens Phase II / Lincoln Park
Sasanki Street / Wirażowa Street, Włochy, Warsaw
Office space: 44 310 sq m

Atrium Promenada Business Center
75c Ostrobramska Street, Praga Południe, Warsaw
Office space: 12 450 sq m
