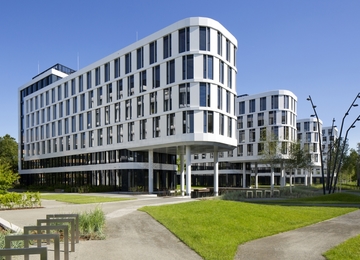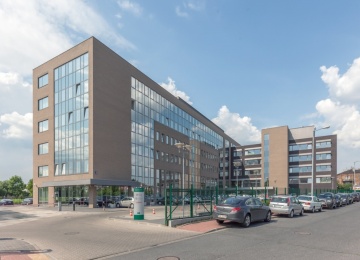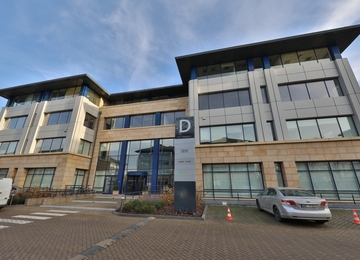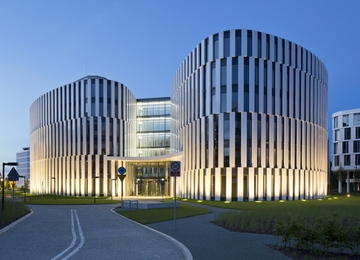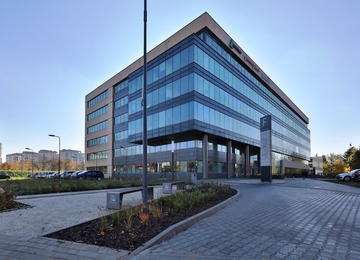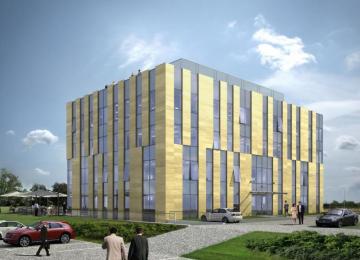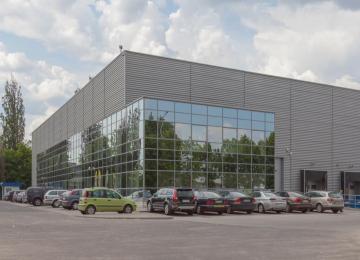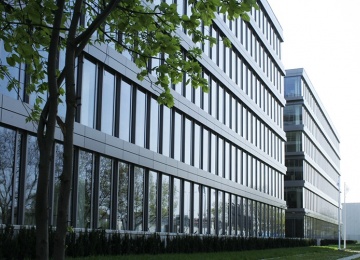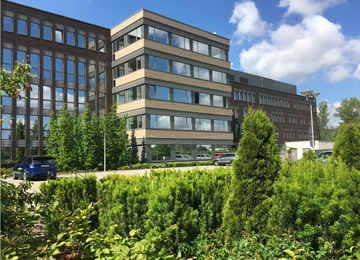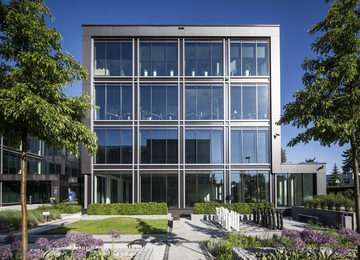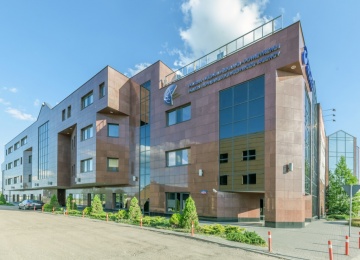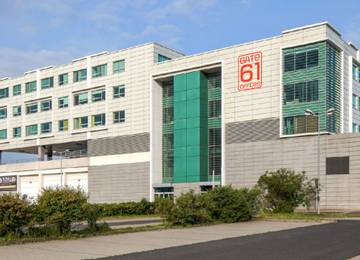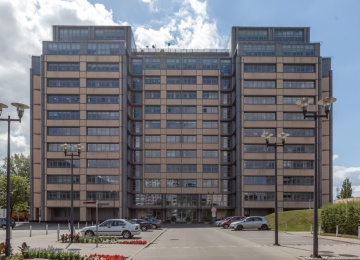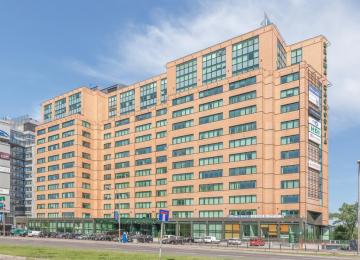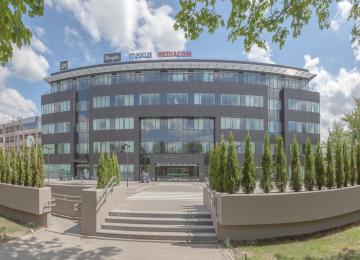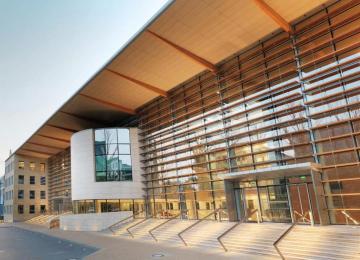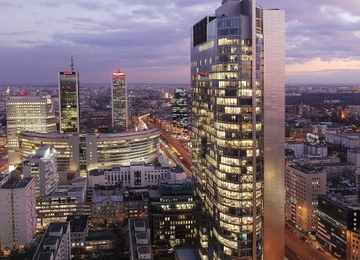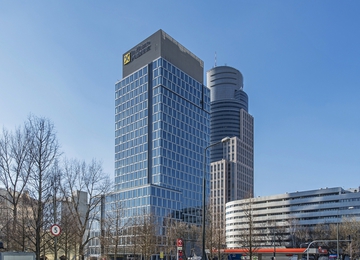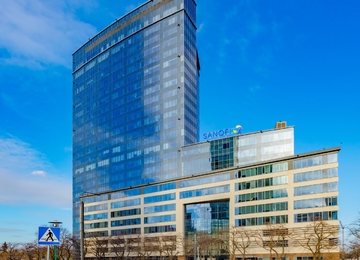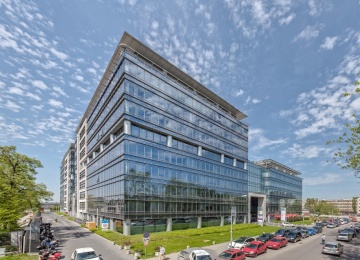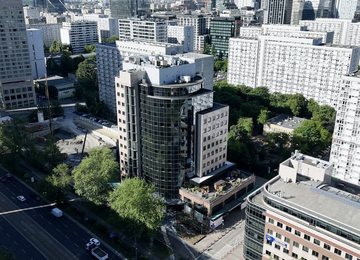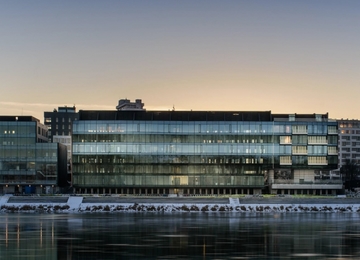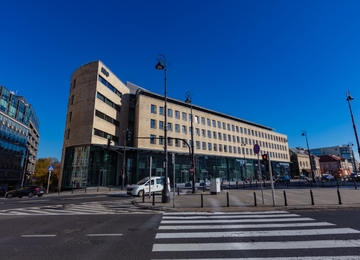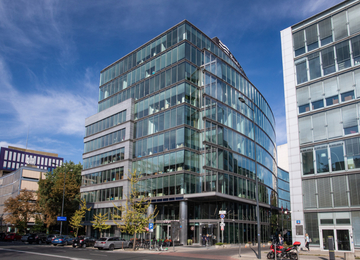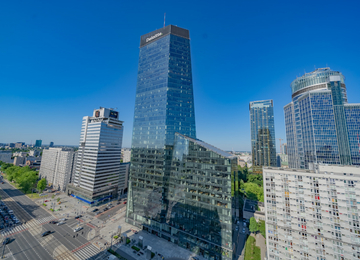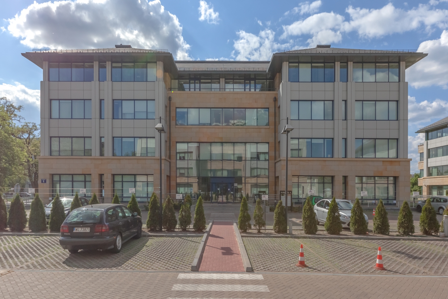
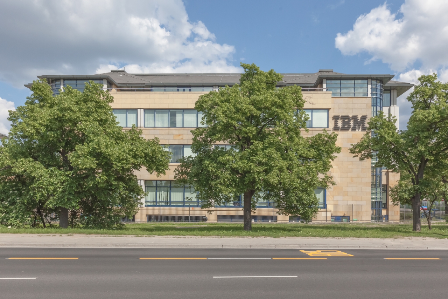
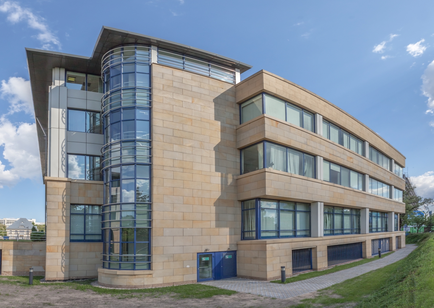
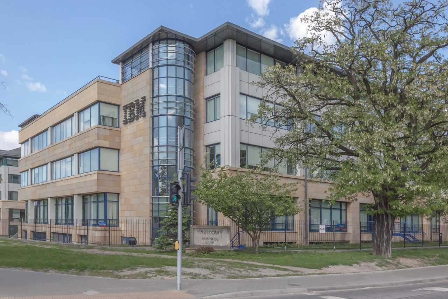
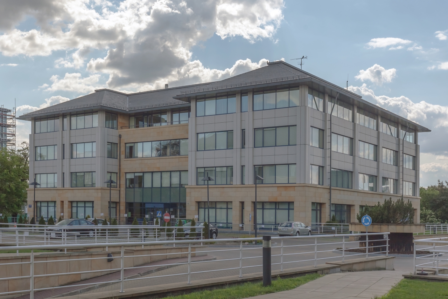
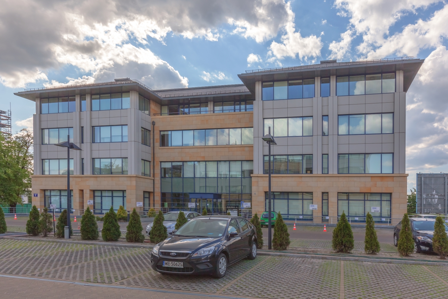
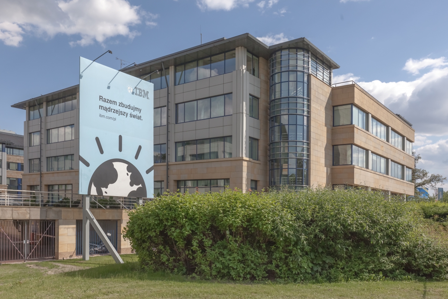
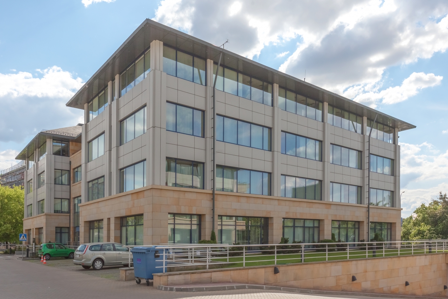
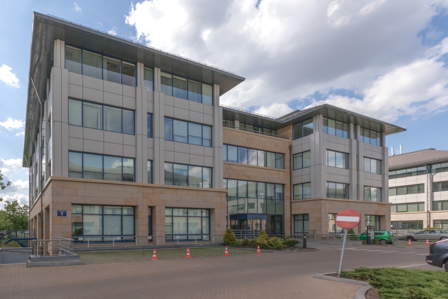
Building description
Wiśniowy Business Park is a business complex, consisting of 6 modern office buildings, providing its tenants with pleasant and comfortable working environment. Building A offers over 5 500 sq m of rentable office space, spread over 4 storeys. The object provides also its tenants with 132 aboveground and underground parking spaces in total.
Location description
Wiśniowy Business Park complex is located at Żwirki i Wigury Street, close to the station of a new fast urban railway linking the airport with Warsaw central station. Additional advantage of the location is a new express route – NS– linking the southern districts of Warsaw with the Warsaw Ring Road, planned in vicinity.
Commercial terms
Building information
- Building status Existing
- Total building space 6 000 m²
- Parking ratio 1 / 40 sq m
- Green building certification -
- Modernization completion date 2016
- Total net rentable office space in building 5 776 m²
- Number of parkings 125
Amenities
- ATM nearby
- City bike station
- Hotel nearby
- Medical Center
- Pharmacy
- Restaurant nearby
Standard fit-out
 Air conditioning
Air conditioning Raised floor
Raised floor Suspended ceiling
Suspended ceiling Telephone cabling
Telephone cabling Computer cabling
Computer cabling Power cabling
Power cabling Smoke detectors
Smoke detectors Carpeting
Carpeting Wall partitioning
Wall partitioning Reception
Reception Security
Security Fiber optics
Fiber optics Access control
Access control Emergency power supply
Emergency power supply BMS
BMS
Are you interested in this offer?
Call us and find out more
You can leave your phone number and we will contact you
Similar offices
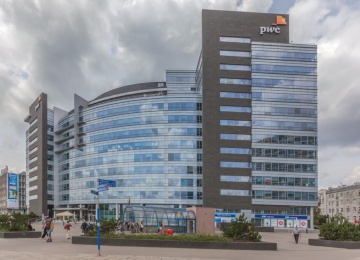
International Business Center A
14 Armii Ludowej Avenue, Śródmieście, Warsaw
Office space: 16 200 sq m
