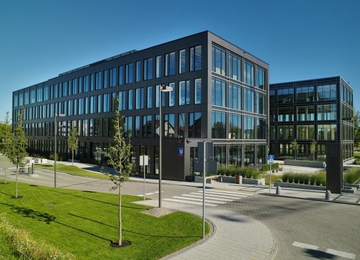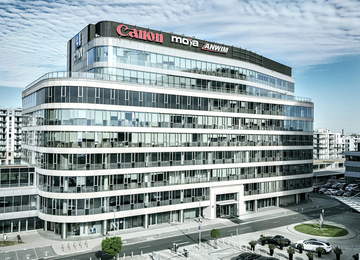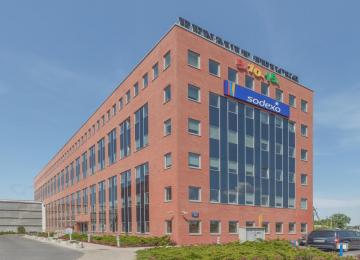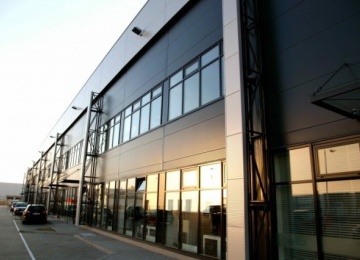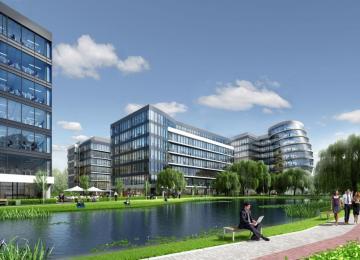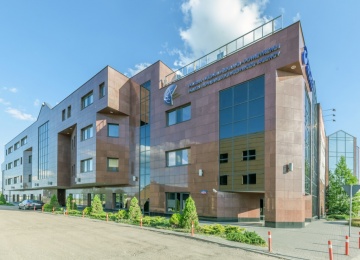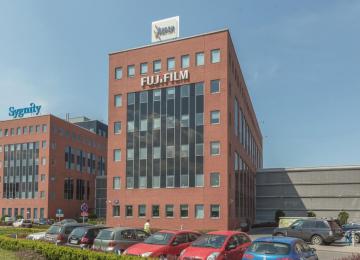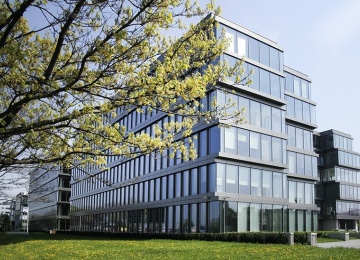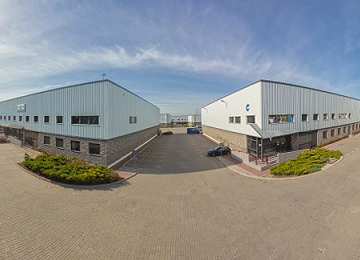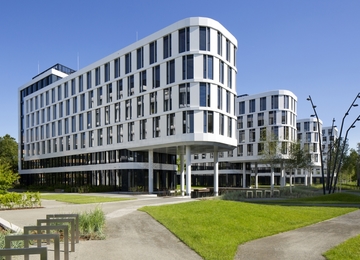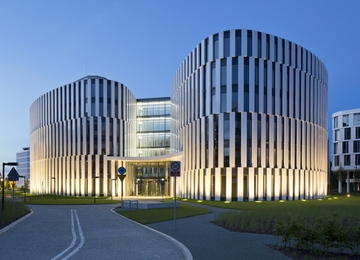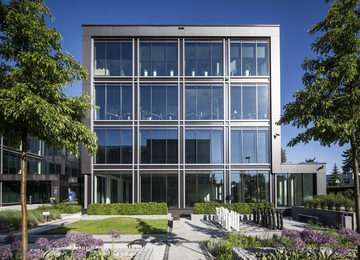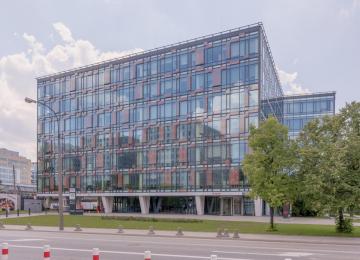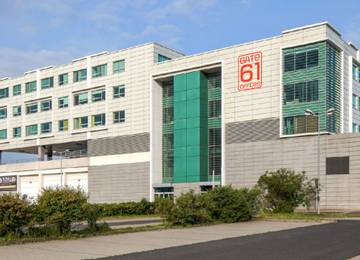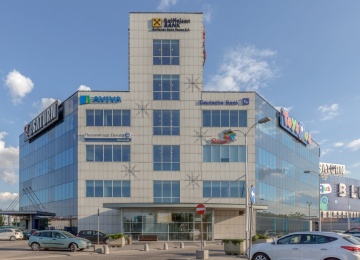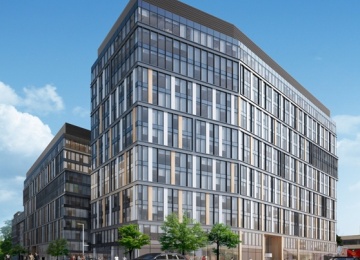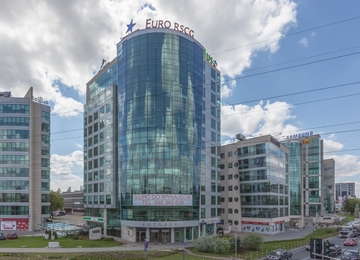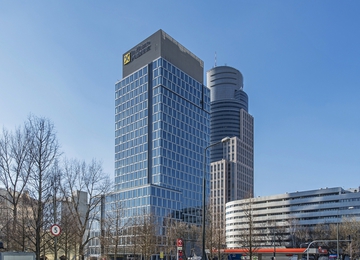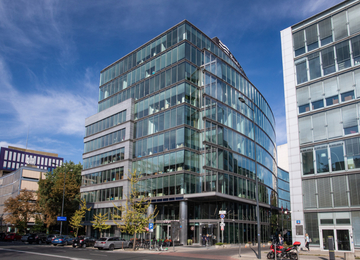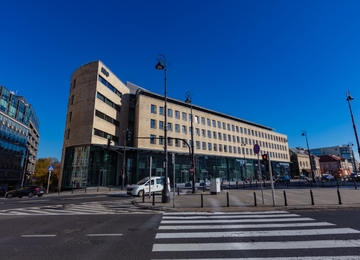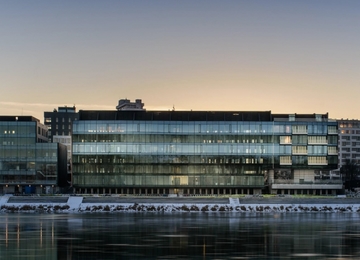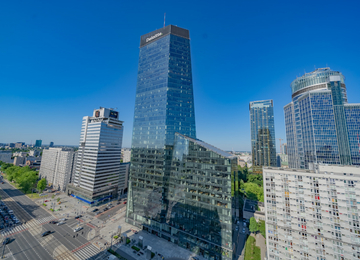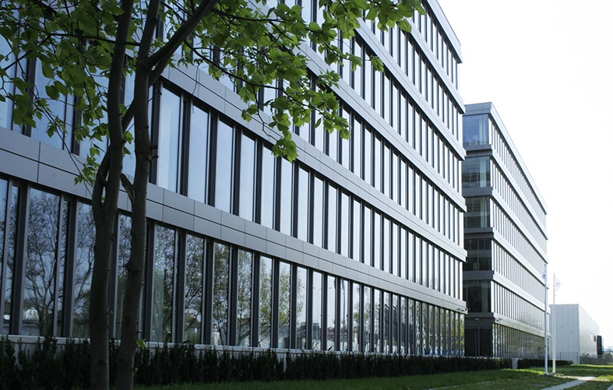
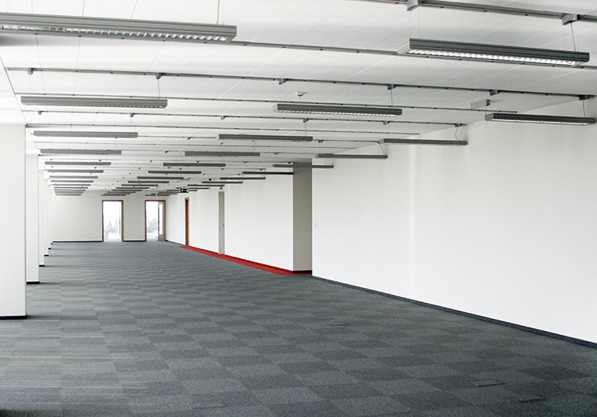
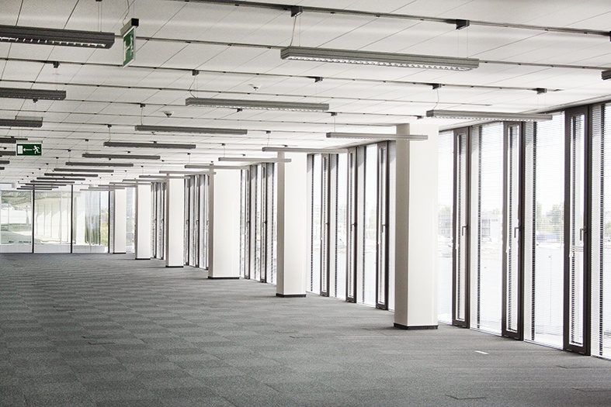
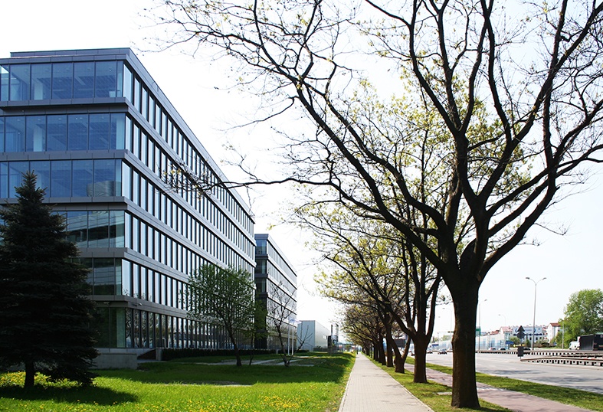
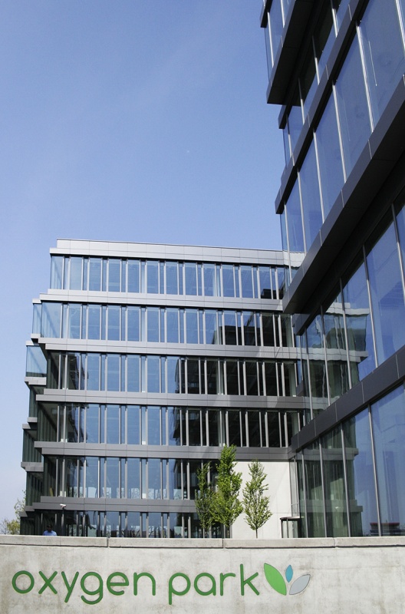
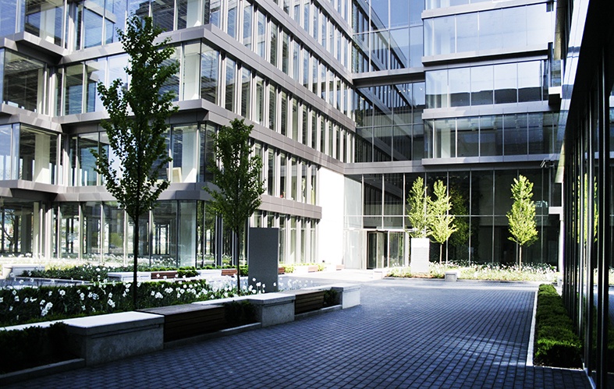
Building description
Oxygen Park is the modern office complex consisting of two 6-storey buildings with a usable area totaling approx. 18,000 sq m. Oxygen Park has been designed by the renowned, award-winning architectural studio. Flexible and functional spaces combined with a low add-on factor, high standard, and modern architecture are the keywords for this building. The great advantage of the complex is a green inner courtyard offering the tenants a friendly working environment. The complex provides its future tenants with underground and above-ground parking spaces. The building has a BREEAM certificate.
Location description
Oxygen Park is located at the front line of Jerozolimskie Avenue, in one of the most leading districts in Warsaw for office headquarters. The broadened Jerozolimskie Avenue with its new communication junction at Łopuszańska Street is serviced by the numerous means of public transport, and the close proximity of the WKD shuttle and railway station will provide future tenants easy access to the city center and to Okęcie Airport.
Commercial terms
Building information
- Building status Existing
- Total building space 9 088 m²
- Parking ratio 1 / 100 sq m
- Green building certification BREEAM - Very good
- Building completion date November 2013
- Total net rentable office space in building 9 061 m²
- Number of parkings 81
Amenities
- ATM nearby
- Bank
- Cafes and restaurants
- Canteen
- Car wash
- City bike station
- Currency exchange
- Flower shop
- Hotel nearby
- Kindergarten nearby
- Laundry
- Parking nearby
- Parking stalls for bicycles
- Pharmacy nearby
- Restaurants
- Retail gallery nearby
- Shops
Standard fit-out
 Air conditioning
Air conditioning Raised floor
Raised floor Suspended ceiling
Suspended ceiling Power cabling
Power cabling Smoke detectors
Smoke detectors Carpeting
Carpeting Reception
Reception Security
Security Fiber optics
Fiber optics Access control
Access control Openable windows
Openable windows Emergency power supply
Emergency power supply BMS
BMS
Are you interested in this offer?
Call us and find out more
You can leave your phone number and we will contact you
