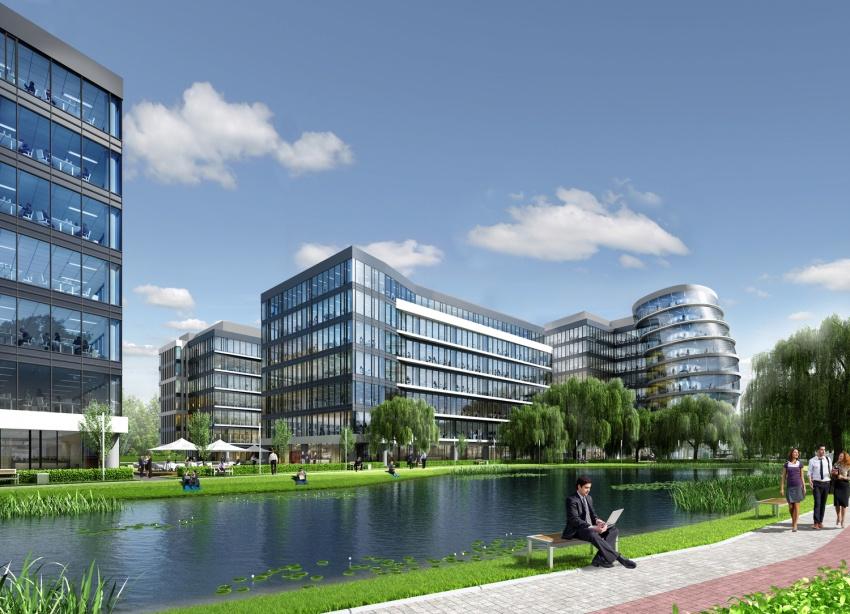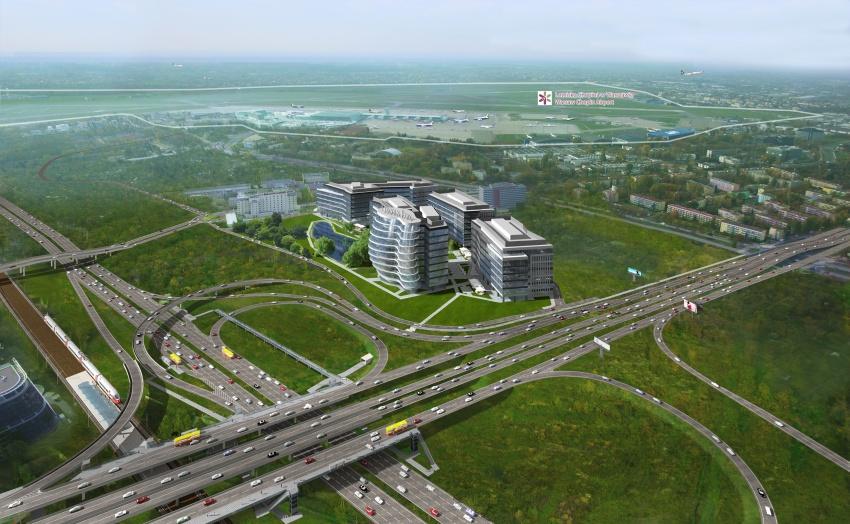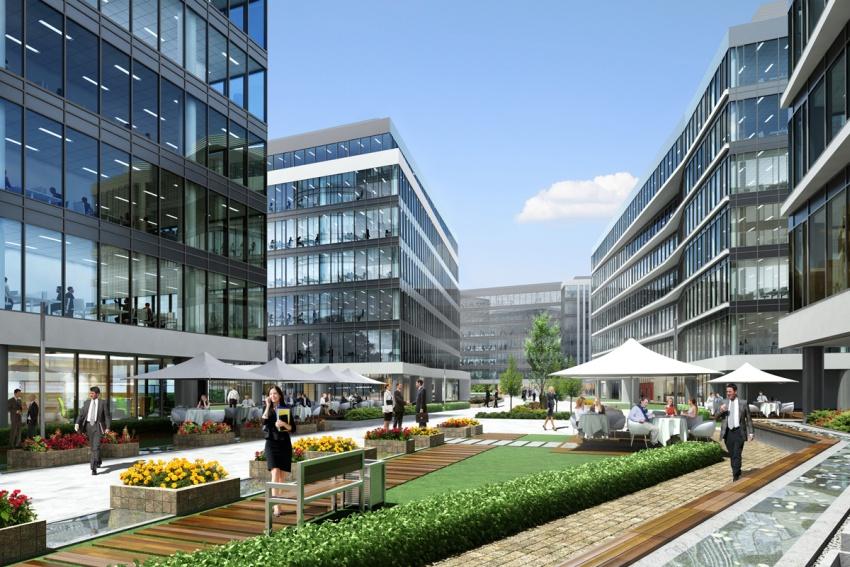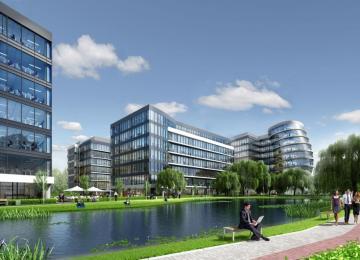
Second phase of Sasanki Office Park
AIG Lincoln is preparing for the realization of the office complex - Sasanki Office Park, located at the corner of Sasanki and Wirażowa Streets. The complex will consist of four buildings offering a...



White Gardens is a modern office complex project, altogether offering approx. 55,000 sq m of office space for lease. The first phase will include a 8-storey building, delivering over 10,000 sq m of rentable office space. The building will have 8 above-ground and 2 underground floors. Tenants will have at their disposal approx. 180 underground parking spaces and surface spaces. The ground floor will be reserved for retail functions. The Lincoln Park complex was designed in accordance with international requirements and environmental standards and is expected to be awarded the BREEAM green building certificate. Substantial glazing will provide an optimal amount of natural light. A comfortable working environment will be ensured by the high fit-out standard of the building, which will include: air conditioning, openable windows, raised floors, suspended ceiling, cabling and emergency power supply. Additionally, the building will offer a reception and building security.
The White Gardens complex will be situated in the Włochy district, at the intersection of Sasanki and Wirażowa Streets. Perfect transport accessibility is guaranteed by the vicinity of Żwirki i Wigury Street, one of Warsaw’s main communication arteries. The complex is situated in the direct neighbourhood of the Fryderyk Chopin international airport, in a dynamically expanding business surrounding, at a distance of only 15 minutes’ drive from the city-centre. Accessible bus connections enable comfortable connectivity with Warsaw’s downtown, while the Warszawa Okęcie train station - further suburban connections. The Courtyard by Marriott hotel as well as the shopping area accessible at the airport constitute additional amenities in the building's vicinity.
 Air conditioning
Air conditioning Raised floor
Raised floor Suspended ceiling
Suspended ceiling Telephone cabling
Telephone cabling Computer cabling
Computer cabling Power cabling
Power cabling Sprinklers
Sprinklers Smoke detectors
Smoke detectors Carpeting
Carpeting Wall partitioning
Wall partitioning Reception
Reception Security
Security Fiber optics
Fiber optics Access control
Access control Openable windows
Openable windows Emergency power supply
Emergency power supplyCall us and find out more
You can leave your phone number and we will contact you

Sasanki Street / Wirażowa Street, Włochy, Warsaw
Office space: 44 310 sq m

AIG Lincoln is preparing for the realization of the office complex - Sasanki Office Park, located at the corner of Sasanki and Wirażowa Streets. The complex will consist of four buildings offering a...
To reset your password, type the full email address that you use to sign in to your Account.
Create your personal account!
As a registered user you will be able to mark properties as favorites, personalize and save your search options, easily compare buildings and download reports to name just a few benefits