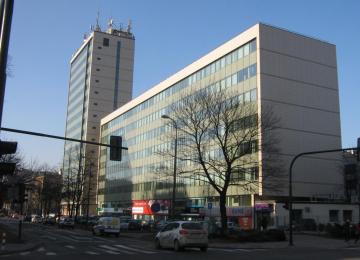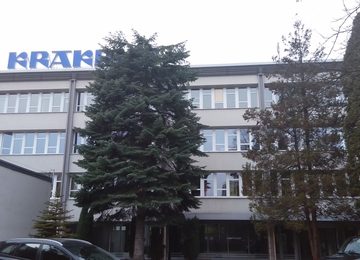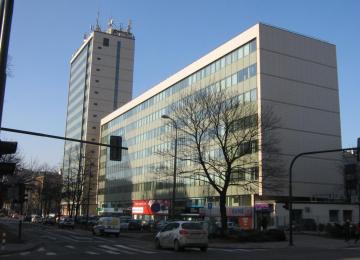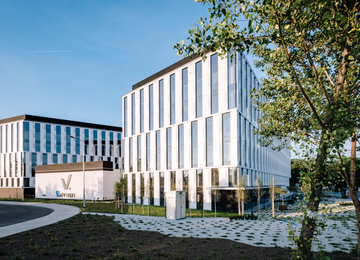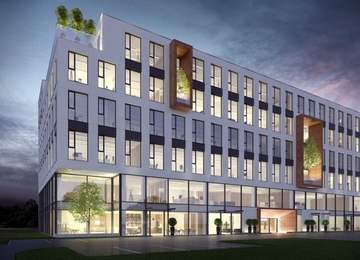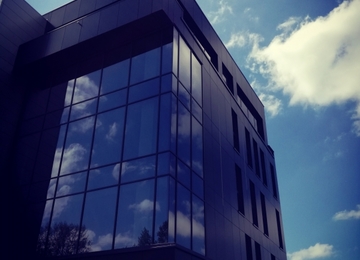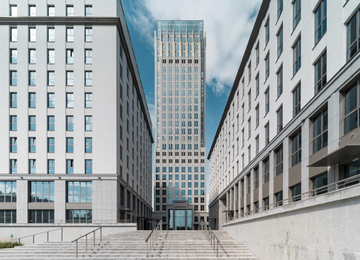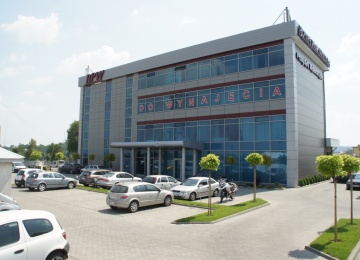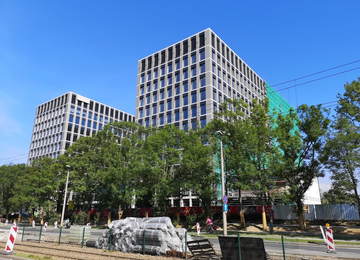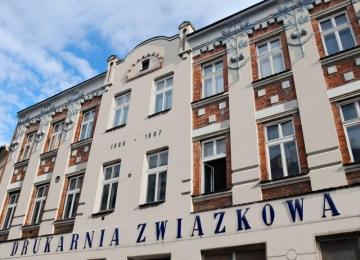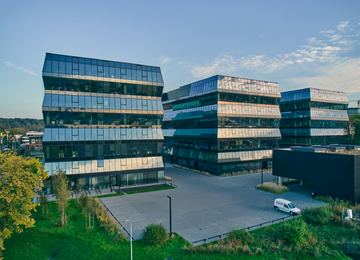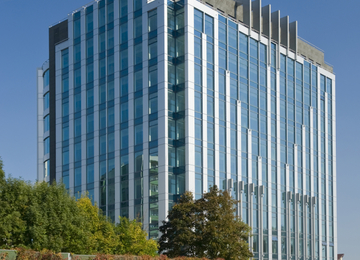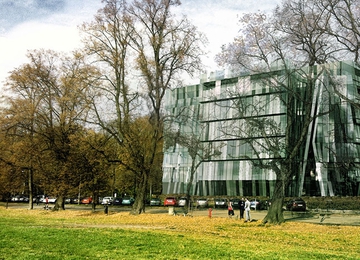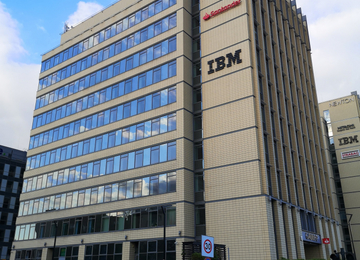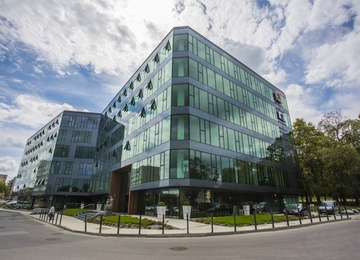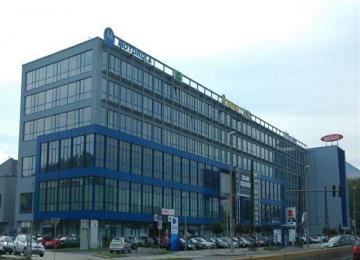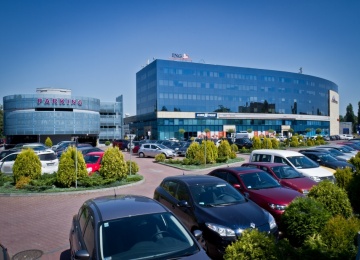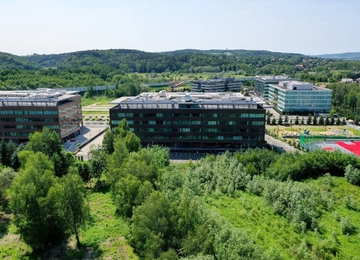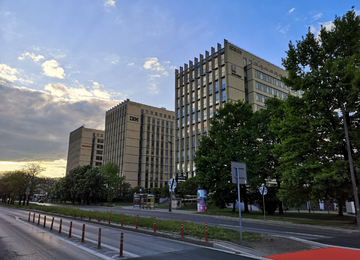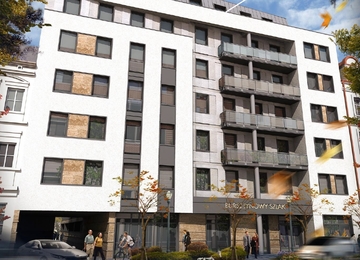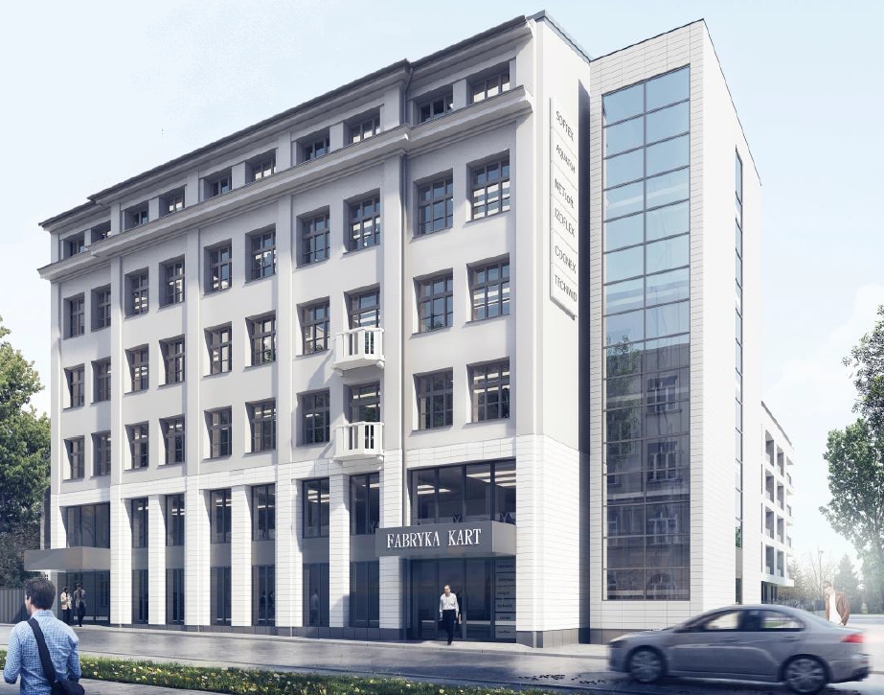
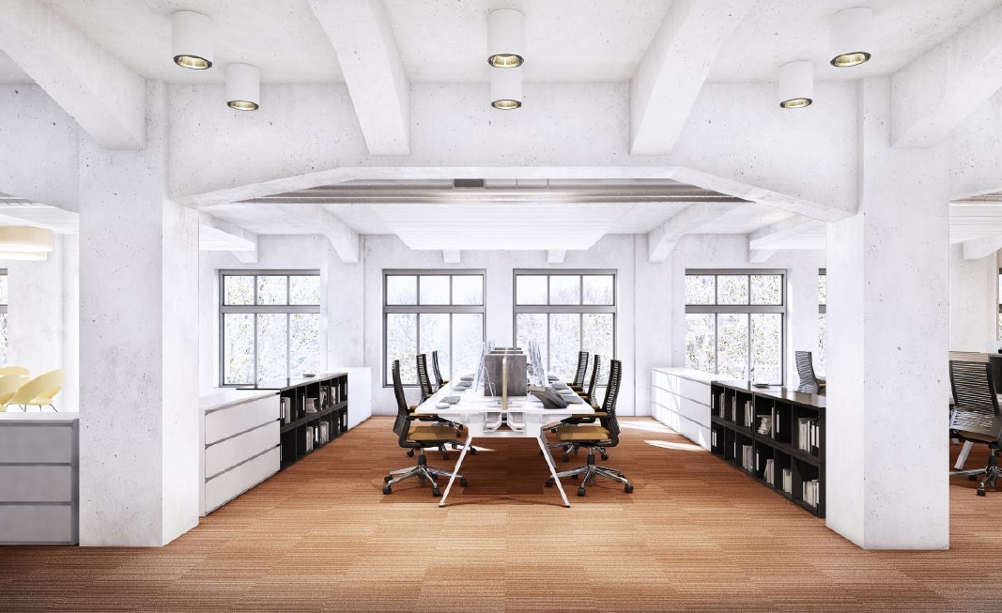
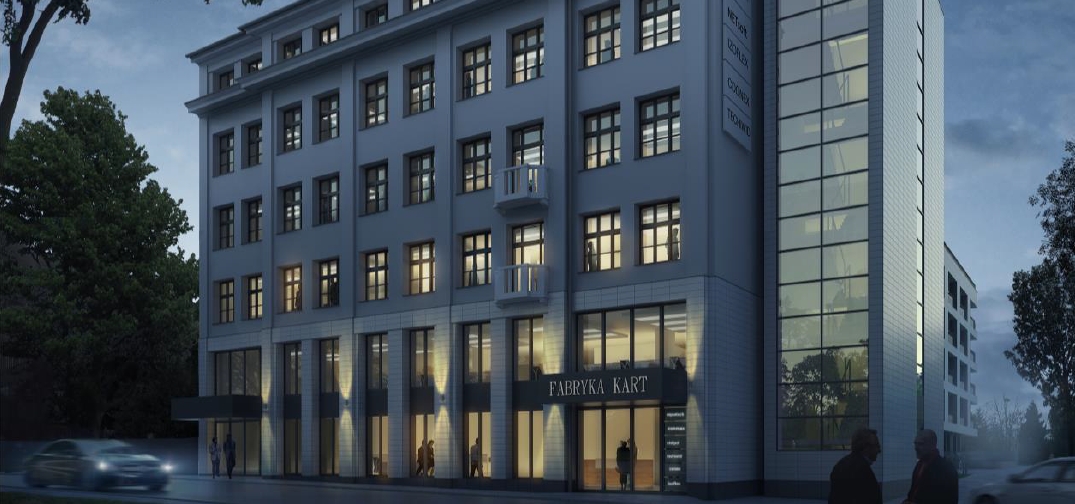
Building description
The Fabryka Kart tenement house offers for potential tenants 2 240 sq m of office space. The standard of equipment includes: air conditioning, suspended ceilings, raised floors and full wire installation. Building has 6 storeys, including ground floor. Tenants have also the possibility of dividing the space with partitioning walls. Typical floor offers approx. 453 square meters of office space.
There are serviced or coworking offices in this building
Location description
The Fabryka Kart building at Cieszyńska Street, has a great location in the center of Kraków city, 20 minutes walk from the Main Square. Such location provides great access to public transportation. What is more, many shops and service points are also located in a close distance.
Commercial terms
Building completely leased.
Building information
- Building status Existing
- Total building space 2 564 m²
- Parking ratio 1 / 144 sq m
- Green building certification -
- Building completion date December 2018
- Total net rentable office space in building 2 397 m²
- Number of parkings 16
Amenities
- ATM nearby
- Cafes and restaurants
- Changing room
- Medical center nearby
- Parking stalls for bicycles
- Pharmacy nearby
- Restaurant nearby
- Showers
Standard fit-out
 Air conditioning
Air conditioning Raised floor
Raised floor Telephone cabling
Telephone cabling Power cabling
Power cabling Carpeting
Carpeting Wall partitioning
Wall partitioning Reception
Reception Access control
Access control
Are you interested in this offer?
Call us and find out more
You can leave your phone number and we will contact you
Similar offices
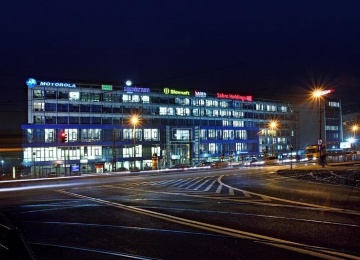
Buma Square Business Park A, G, F, Atrium
6 Wadowicka Street, Podgórze (XIII), Cracow
Office space: 8 300 sq m
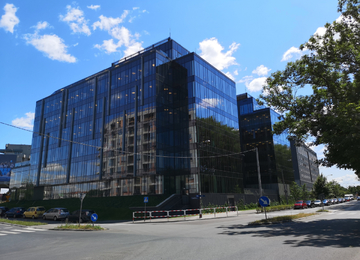
Jacobs (CH2M) Center
31 Marii Konopnickiej Street, Podgórze (XIII), Cracow
Office space: 14 100 sq m
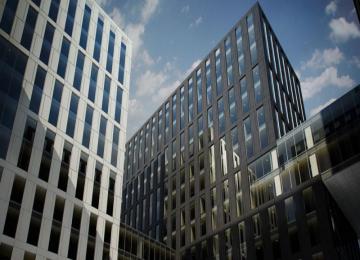
Quattro Business Park D
25d Bora Komorowskiego Street, Prądnik Czerwony (III), Cracow
Office space: 12 220 sq m
