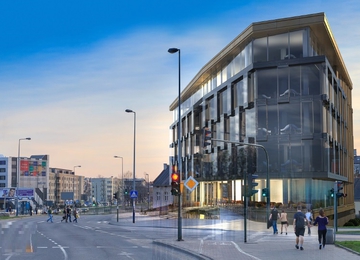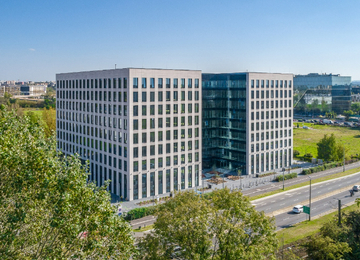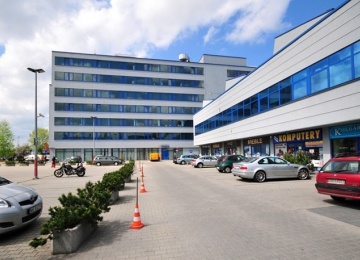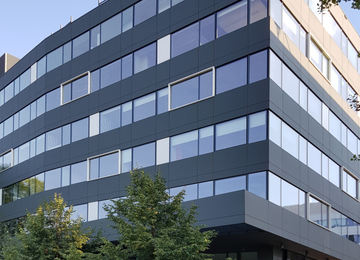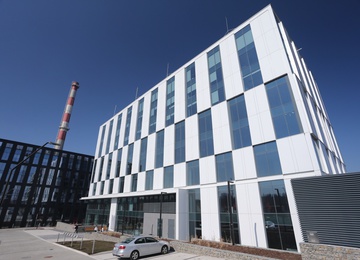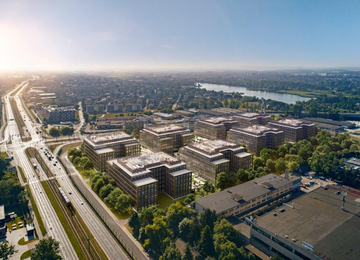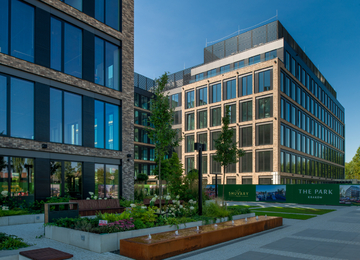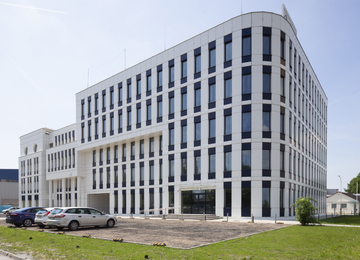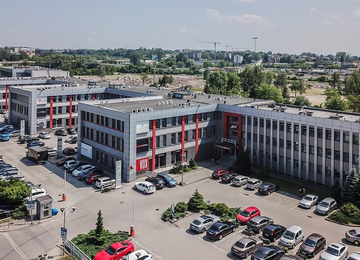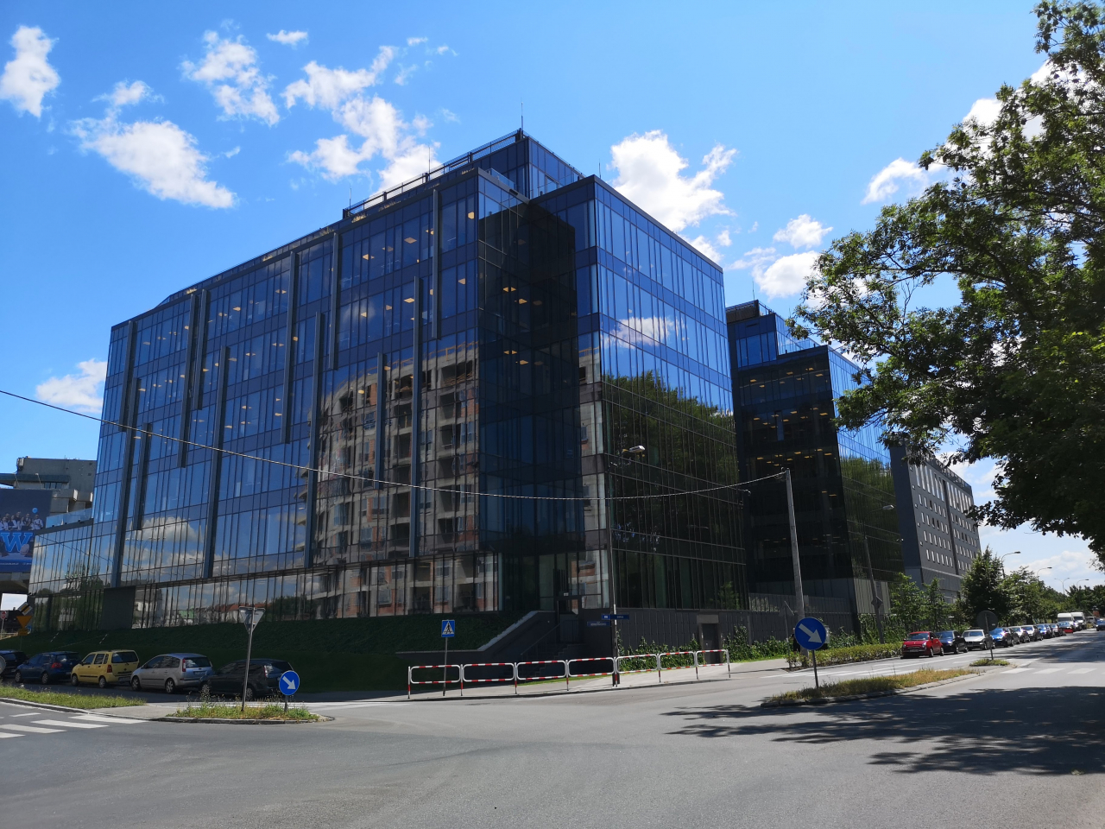
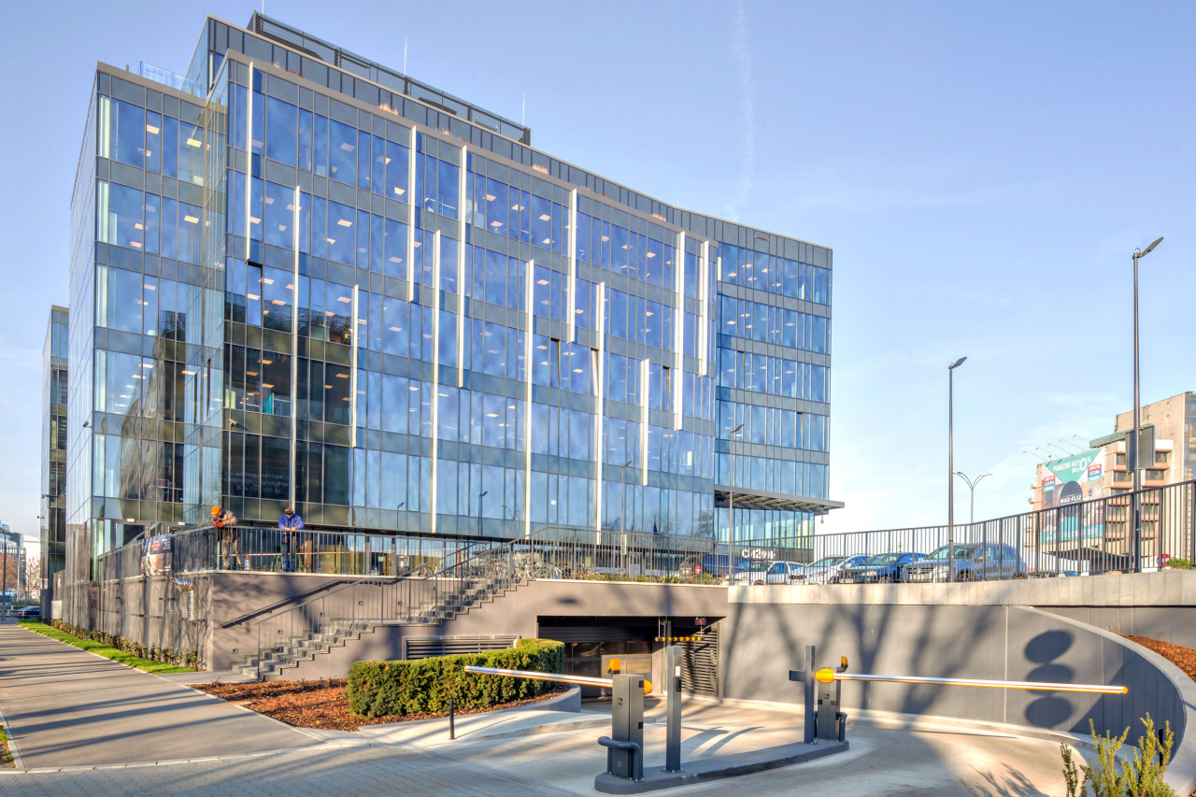
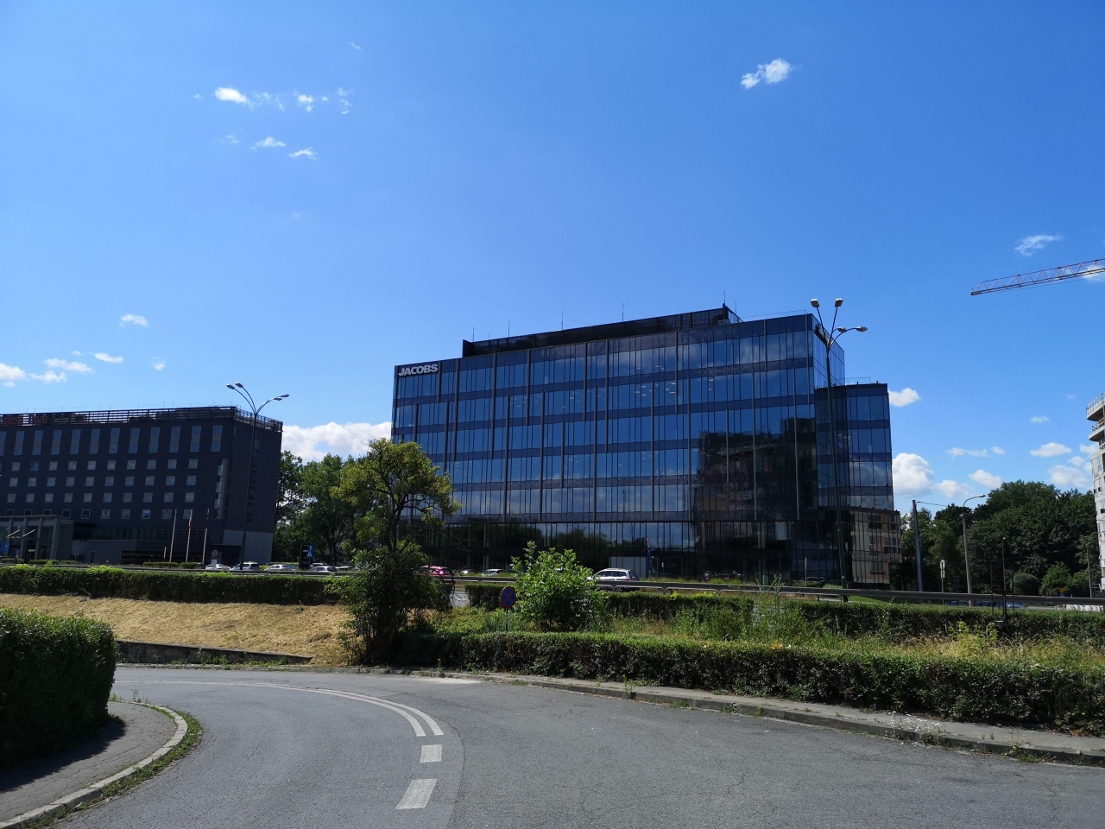
Building description
Jacobs Center is a seven-storey building of the total office area of around 18 400 square meters. The office centre has been designed with the application of modern architectural and technical solutions. Typical floor plate in the building will offer 2 300 square meters, which will allow flexible arrangement of the office space. The interior of the building has been designed to create a spacious and functional arrangement of floors while providing at the same time maximum comfort of work environment. The high technical standard, including raised floors, suspended ceilings, and efficient air conditioning systems, allows for flexible arrangement of offices.
Location description
Jacobs Center office building is situated on a bend in the Vistula River across the Wawel Castle. Thanks to great location in central Krakow and with excellent access to public transportation, the building is located within walking distance from many cultural attractions such as the Kazimierz Jewish Quarter and the historic Old City.
Commercial terms
Building information
- Building status Existing
- Total building space 18 100 m²
- Parking ratio 1 / 67 sq m
- Green building certification BREEAM - Very good
- Building completion date III quarter 2016
- Total net rentable office space in building 14 100 m²
- Number of parkings -
Amenities
- ATM nearby
- Conference Center
- Fitness Club
- Hotel nearby
- Parking stalls for bicycles
- Shops
Standard fit-out
 Air conditioning
Air conditioning Raised floor
Raised floor Suspended ceiling
Suspended ceiling Telephone cabling
Telephone cabling Computer cabling
Computer cabling Power cabling
Power cabling Carpeting
Carpeting Reception
Reception Security
Security Fiber optics
Fiber optics
Are you interested in this offer?
Call us and find out more
You can leave your phone number and we will contact you
Similar offices
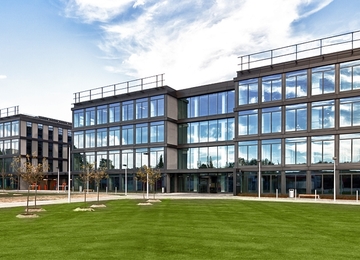
Enterprise Park E
13G Powstańców Wielkopolskich Avenue, Podgórze (XIII), Cracow
Office space: 14 782 sq m
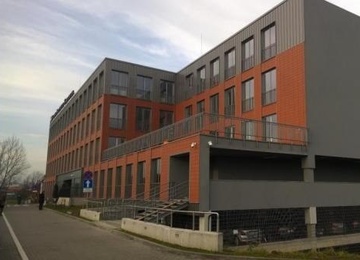
Orange Office Park II (Rotterdam)
1 Klimeckiego Street, Podgórze (XIII), Cracow
Office space: 7 525 sq m
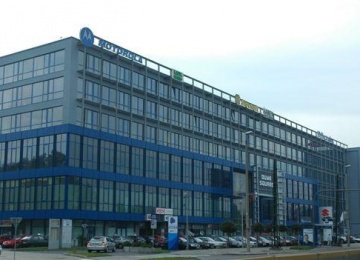
Buma Square Business Park B1, B2
6 Wadowicka Street, Podgórze (XIII), Cracow
Office space: 8 300 sq m
