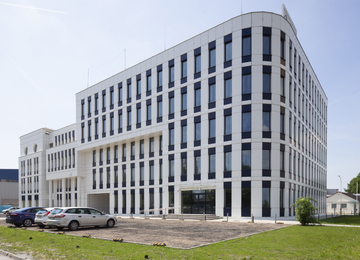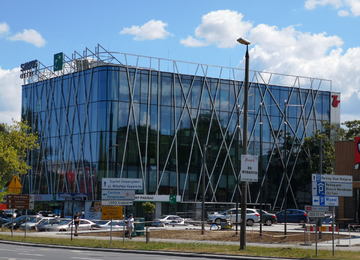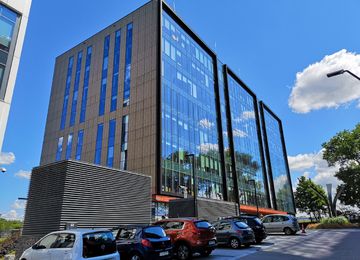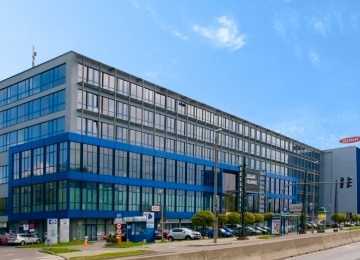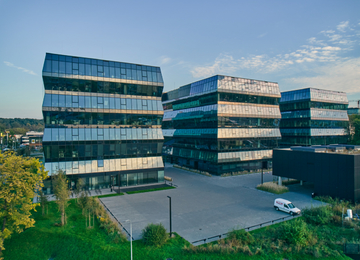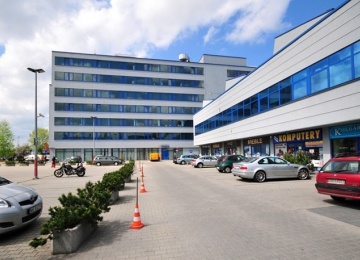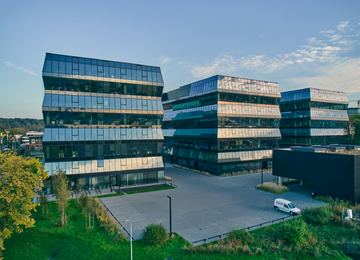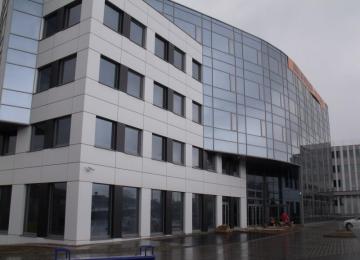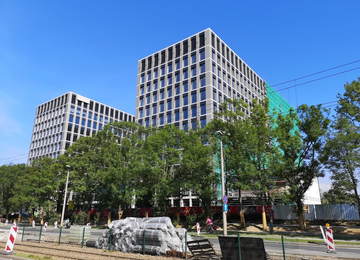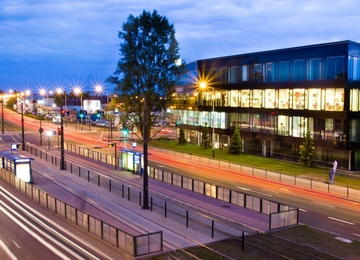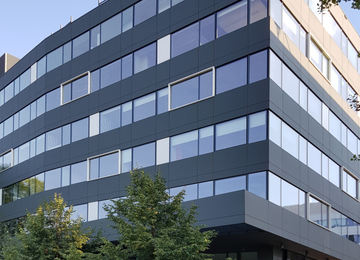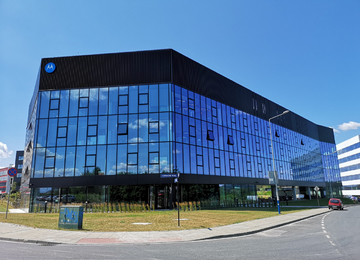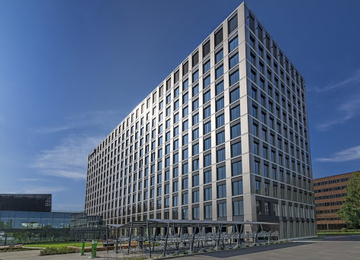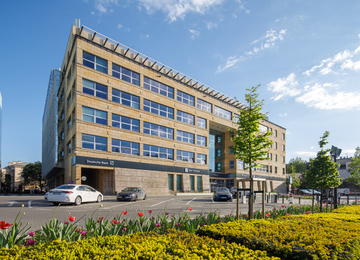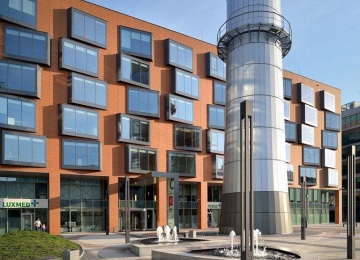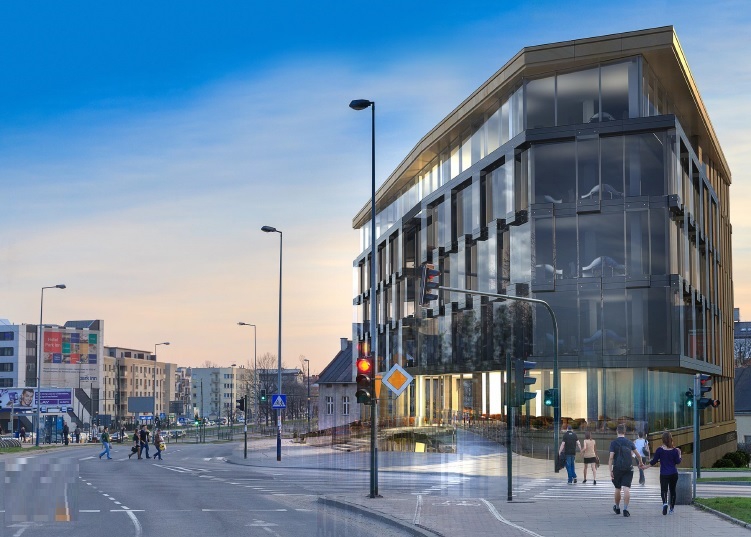
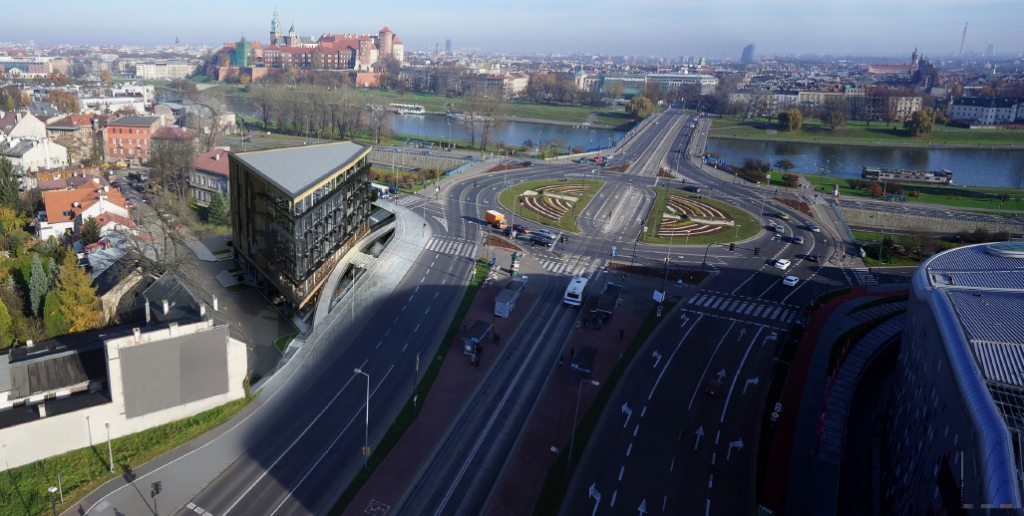
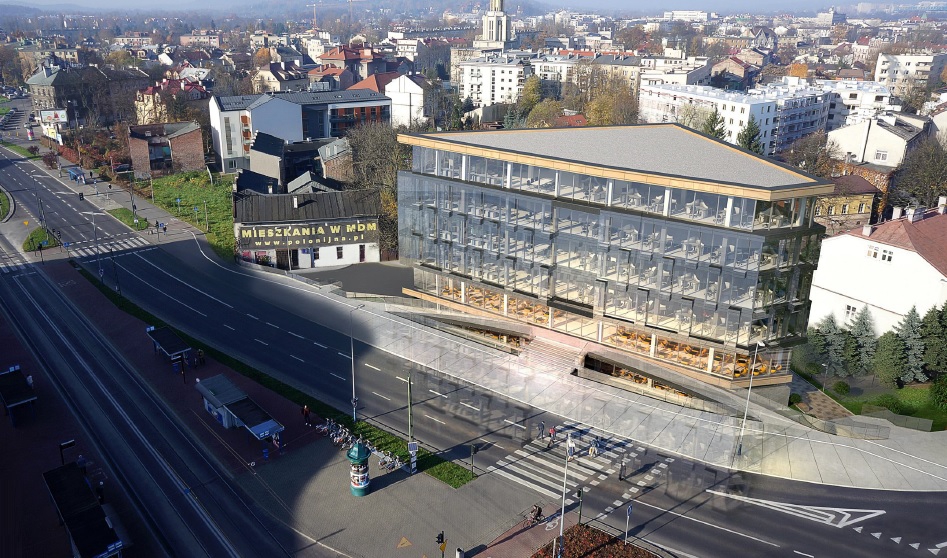
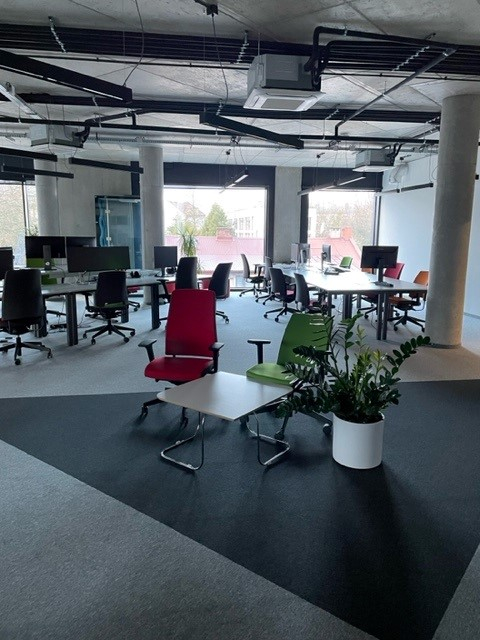
Building description
The designed building has 6 floors above ground and one underground level. The glazed façade ensures maximum light delivered to the office space and square floor plasn flexibility in the office space arrangement. Level -1 is a garage offering 12 parking places. The ground floor and first floor will be dedicated to retail. While upper floors to office function. Lobby office is comprises of reception and café, which can provide space for informal meetings. The building will be equipped with staircase and two elevators.
Location description
The building is located near the largest transport hub of Krakow (Rondo Grunwaldzkie) .In the neighbourhood of Vistula river boulevards, ideal for walking. From the windows of the building you can admire the Wawel Castle and the Conference Center. The location provides easy access to the A4 motorway, public transport and Kraków City Center.
Commercial terms
Building information
- Building status Existing
- Total building space 3 821 m²
- Parking ratio To be agreed
- Green building certification -
- Building completion date II quarter 2019
- Total net rentable office space in building 3 337 m²
- Number of parkings 12
Amenities
- Cafes and restaurants
- City bike station
- Conference center nearby
- Hotel nearby
- Restaurant nearby
- Shops
Standard fit-out
 Air conditioning
Air conditioning Raised floor
Raised floor Telephone cabling
Telephone cabling Computer cabling
Computer cabling Power cabling
Power cabling Sprinklers
Sprinklers Smoke detectors
Smoke detectors Carpeting
Carpeting Wall partitioning
Wall partitioning Reception
Reception Security
Security Fiber optics
Fiber optics Access control
Access control Emergency power supply
Emergency power supply BMS
BMS
Are you interested in this offer?
Call us and find out more
You can leave your phone number and we will contact you
Similar offices
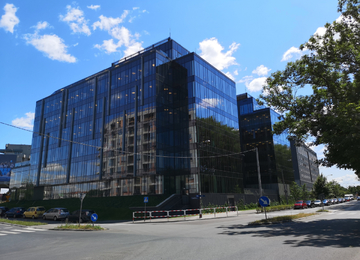
Jacobs (CH2M) Center
31 Marii Konopnickiej Street, Podgórze (XIII), Cracow
Office space: 14 100 sq m
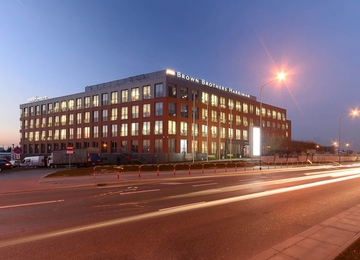
Orange Office Park III (Haga)
1 Klimeckiego Street, Podgórze (XIII), Cracow
Office space: 8 204 sq m
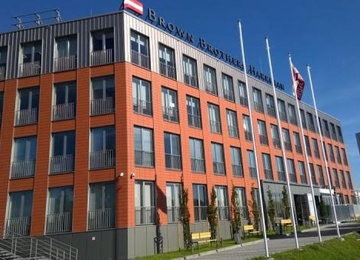
Orange Office Park I (Amsterdam)
1 Klimeckiego Street, Podgórze (XIII), Cracow
Office space: 8 129 sq m
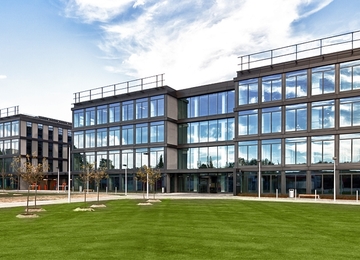
Enterprise Park E
13G Powstańców Wielkopolskich Avenue, Podgórze (XIII), Cracow
Office space: 14 782 sq m

Orange Office Park I (Amsterdam)
1 Klimeckiego Street, Podgórze (XIII), Cracow
Office space: 8 129 sq m
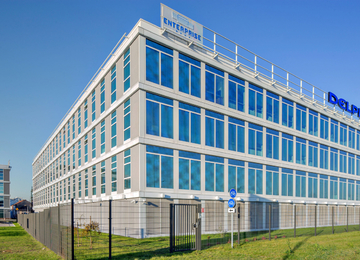
Enterprise Park D
13f Powstańców Wielkopolskich Avenue, Podgórze (XIII), Cracow
Office space: 5 533 sq m
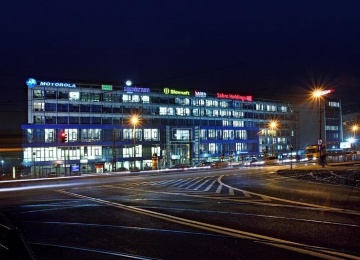
Buma Square Business Park A, G, F, Atrium
6 Wadowicka Street, Podgórze (XIII), Cracow
Office space: 8 300 sq m
