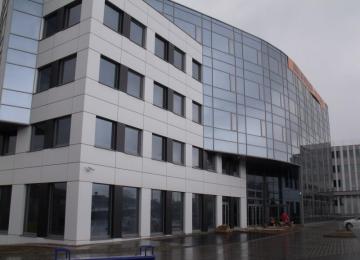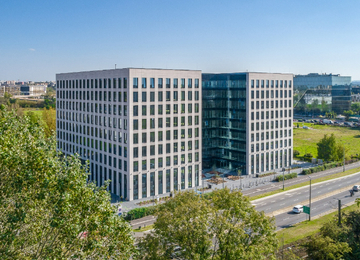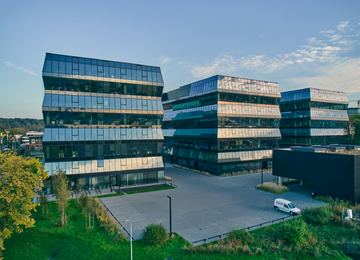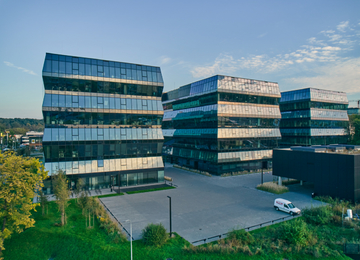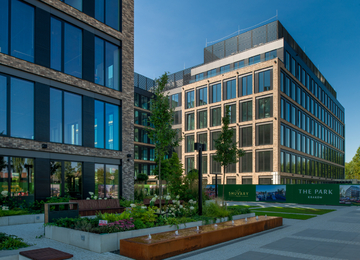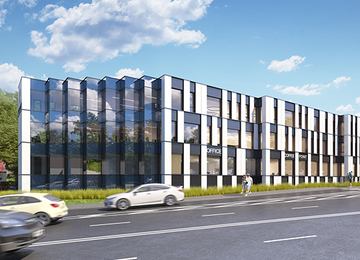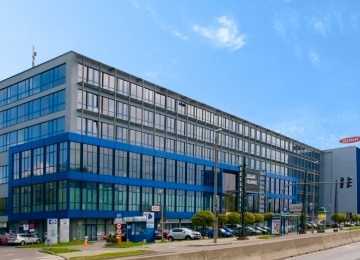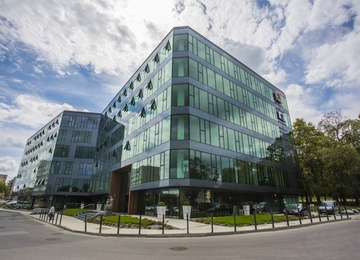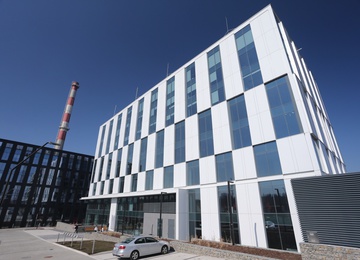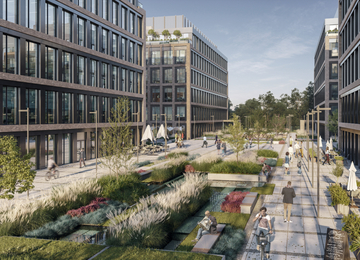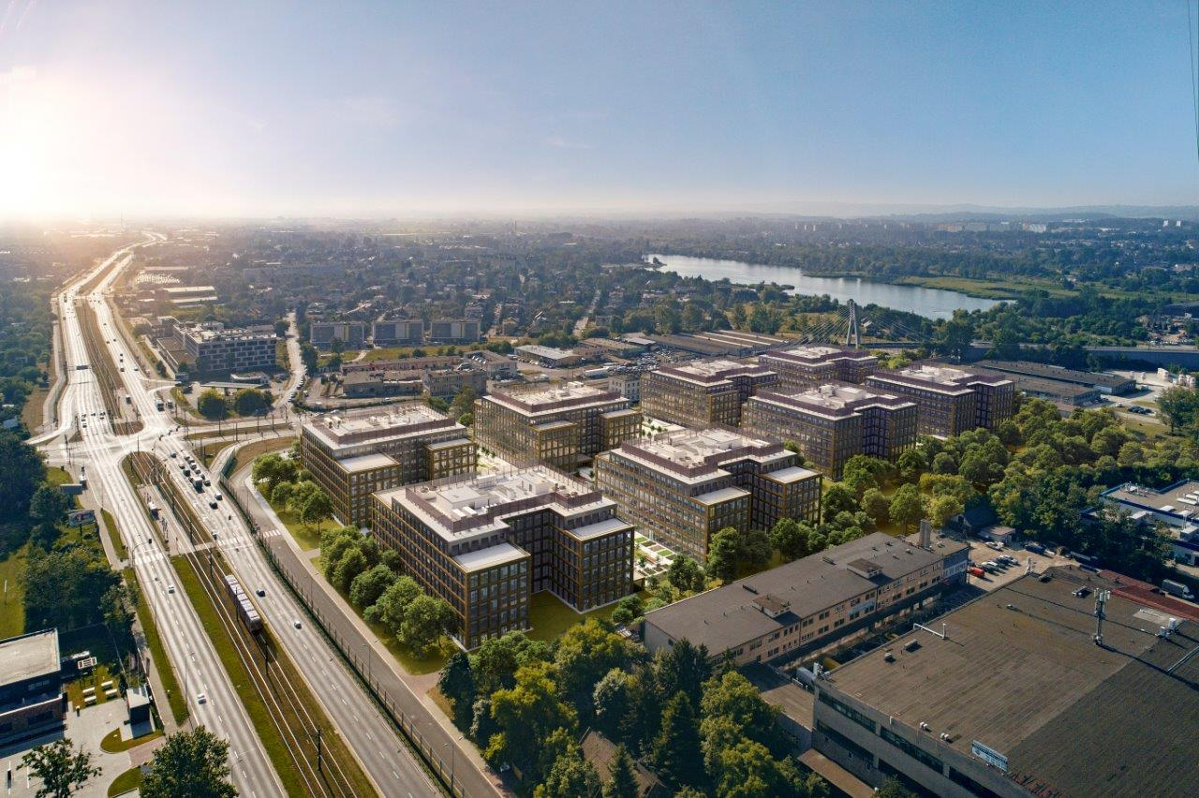
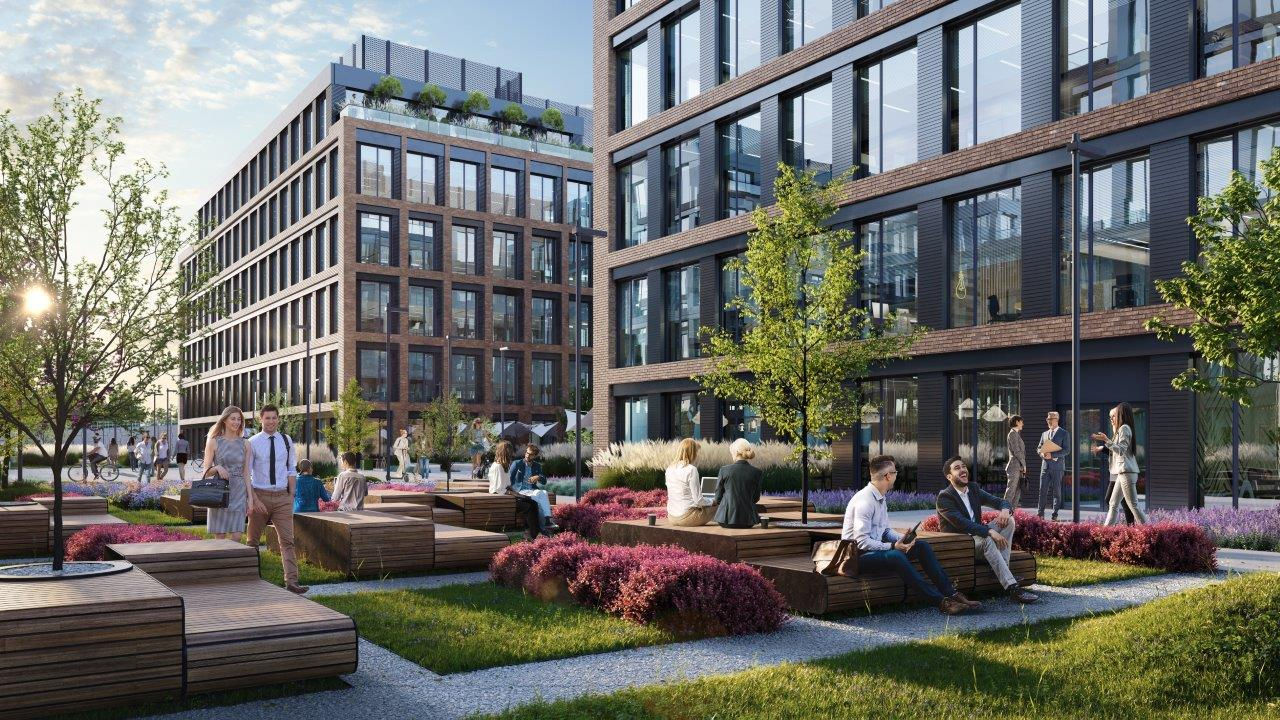
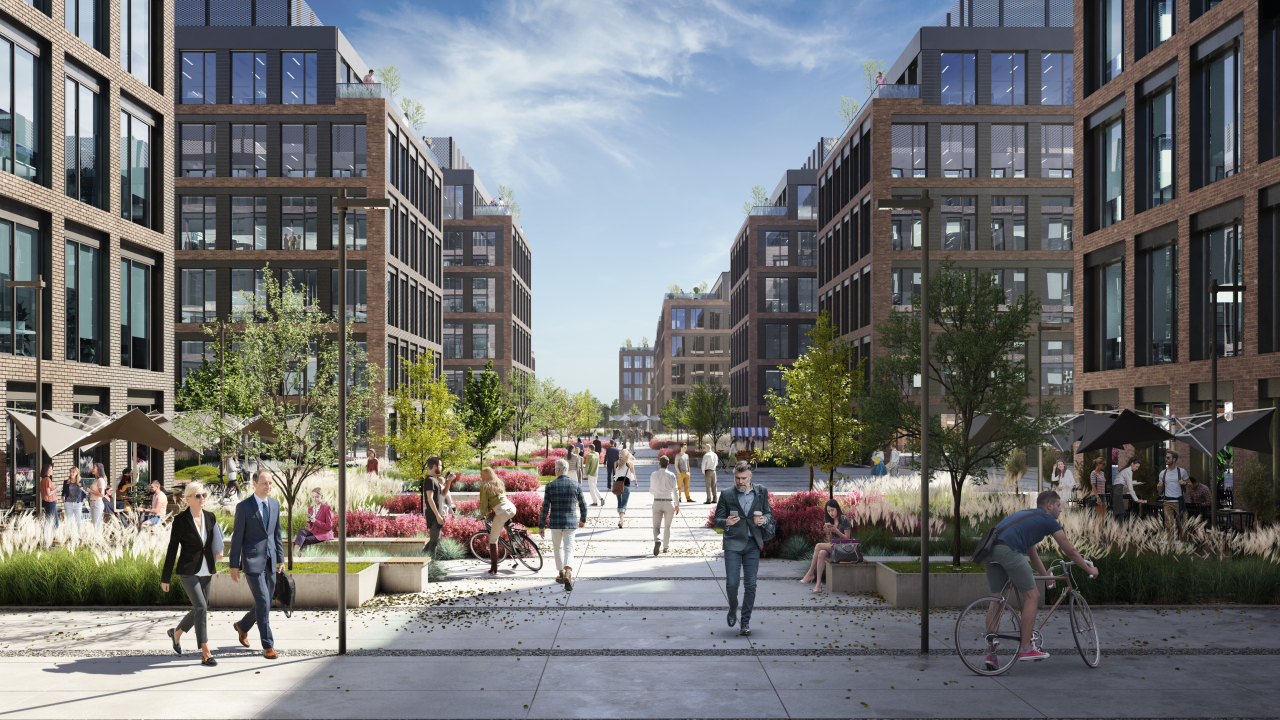
Building description
The Park Kraków is a self-contained office campus, will consist of 8 class-A office buildings of 100 000 sq m, a total area providing a high building specification and a flexible floor plate. The whole internal project area is a traffic-free zone, including numerous patios and terraces. A comfortable working environment is created by carefully selected greenery, outdoor coworking spaces and small architecture elements. The first phase of the complex consisting of 4 buildings of 50 000 sq m total area will be delivered in 2022-2026 providing parking ratio 1/50.
Location description
The Park Kraków is located at 25 Saska Street in the Podgórze district. The location ensures a very good exposition of the complex and transport accessibility. A fast tram stop is next to the complex and the Kraków-Płaszów station is only 1 tram stop (700m) away. Access by car to the Central Station 12 min, to the airport 26 min or MPK respectively 18 min and 30 min.
Commercial terms
Building information
- Building status Planned
- Total building space 11 466 m²
- Parking ratio 1 / 50 sq m
- Green building certification BREEAM - Very good
- Building completion date 20 months
- Total net rentable office space in building 11 466 m²
- Number of parkings -
Amenities
- ATM
- Cafes and restaurants
- Canteen
- Car wash
- Conference Center
- Fitness Club
- Kindergarten
- Parking stalls for bicycles
- Showers
Standard fit-out
 Air conditioning
Air conditioning Raised floor
Raised floor Suspended ceiling
Suspended ceiling Telephone cabling
Telephone cabling Computer cabling
Computer cabling Power cabling
Power cabling Sprinklers
Sprinklers Smoke detectors
Smoke detectors Carpeting
Carpeting Wall partitioning
Wall partitioning Reception
Reception Security
Security Fiber optics
Fiber optics Access control
Access control Openable windows
Openable windows Emergency power supply
Emergency power supply BMS
BMS
Are you interested in this offer?
Call us and find out more

Joanna Tomala
You can leave your phone number and we will contact you
Similar offices
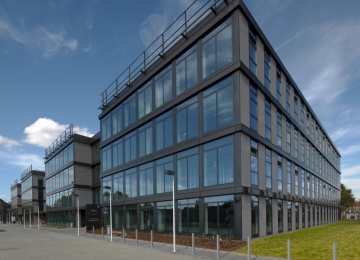
Enterprise Park C
13c Powstańców Wielkopolskich Avenue, Podgórze (XIII), Cracow
Office space: 13 584 sq m
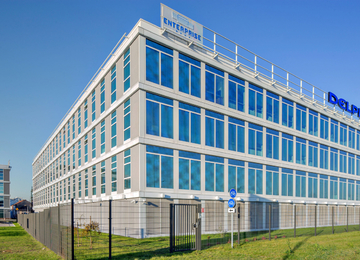
Enterprise Park D
13f Powstańców Wielkopolskich Avenue, Podgórze (XIII), Cracow
Office space: 5 533 sq m
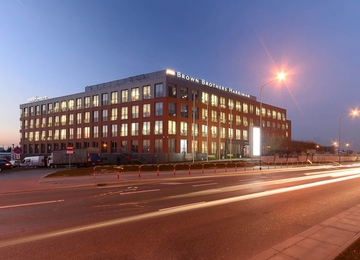
Orange Office Park III (Haga)
1 Klimeckiego Street, Podgórze (XIII), Cracow
Office space: 8 204 sq m
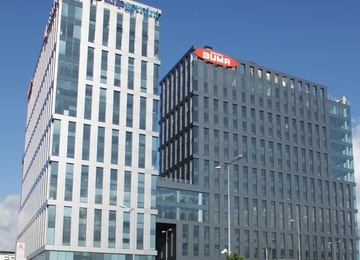
Quattro Business Park A
25a Bora Komorowskiego Street, Prądnik Czerwony (III), Cracow
Office space: 12 500 sq m

