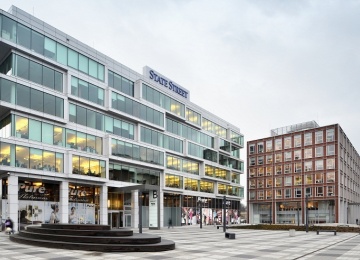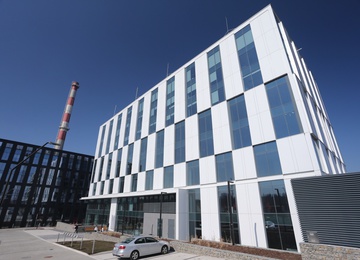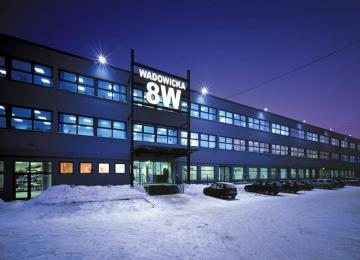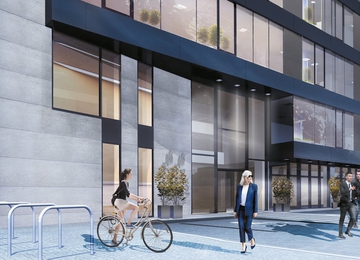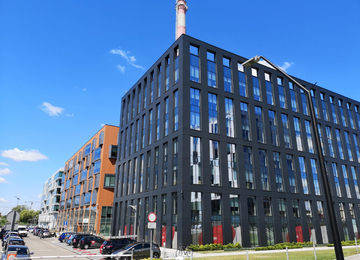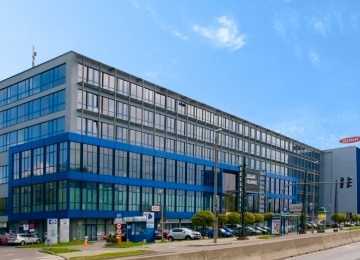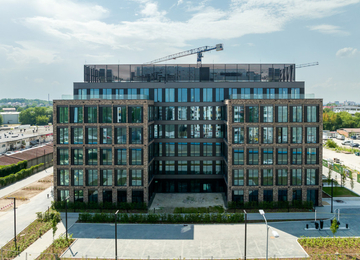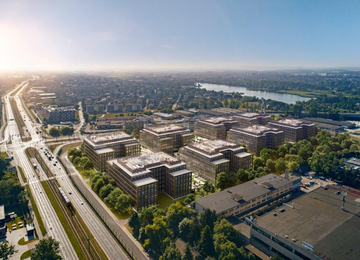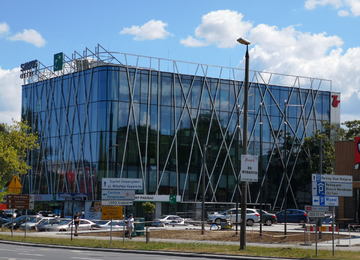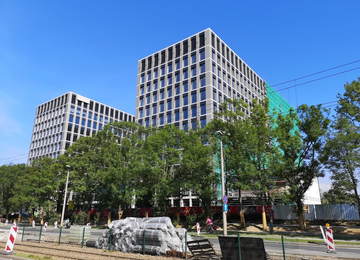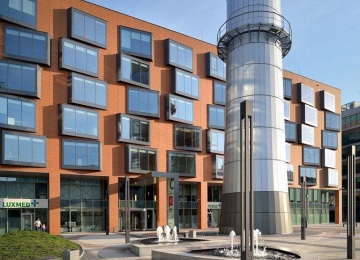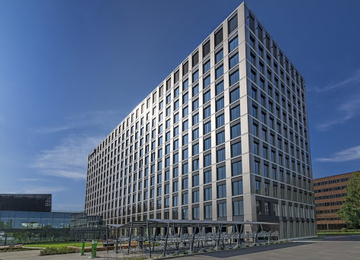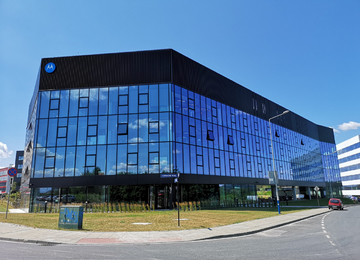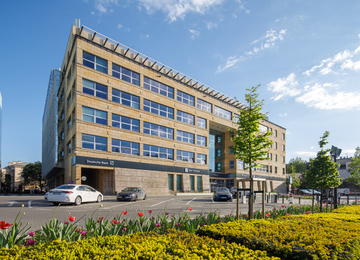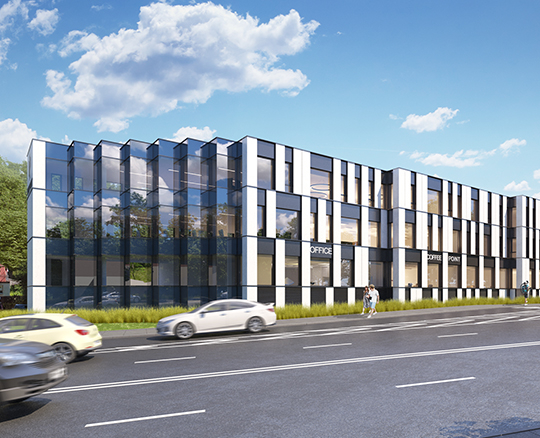
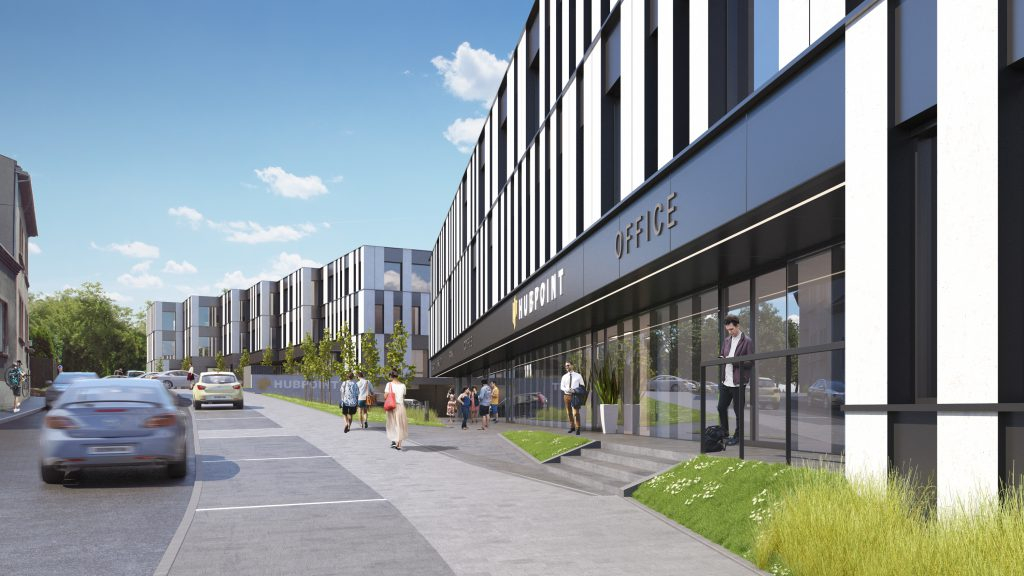
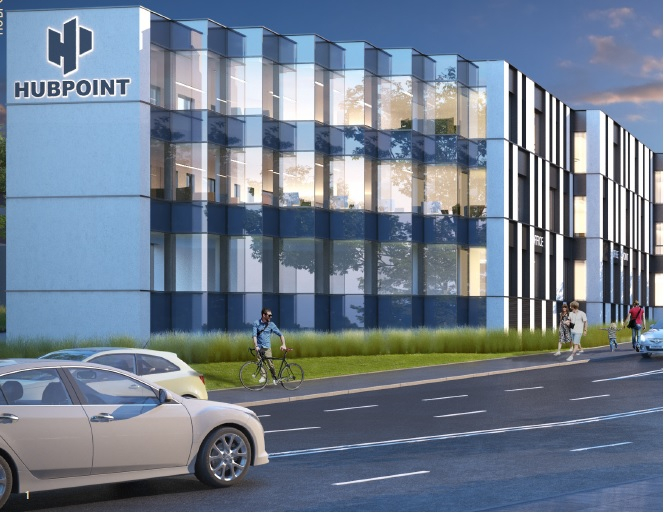
Building description
The Hubpoint project is a medium-sized, modern designed, office and service building located in the first building line of Kaminskiego St. in the immediate vicinity of the Mateczny roundabout. The building provides excellent exposure in city.
Location description
The location of the object provides a convenient connection to all important objects on the map of Krakow thanks to a well-developed public transport network - buses and trams as well as a fast and smooth connection with the exit routes from the agglomeration as well as regional communication nodes and the international airport in Balice.
In the vicinity of the Bonarka shopping center and numerous office buildings and well-developed infrastructure including restaurants, fitness clubs and medical centers.
Commercial terms
Building information
- Building status Existing
- Total building space 3 130 m²
- Parking ratio -
- Green building certification -
- Building completion date November 2022
- Total net rentable office space in building 3 130 m²
- Number of parkings 33
Amenities
- Cafes and restaurants
- Fitness Club
- Parking for guests
- Parking stalls for bicycles
- Retail gallery nearby
- Shops
Standard fit-out
 Air conditioning
Air conditioning Access control
Access control BMS
BMS
Are you interested in this offer?
Call us and find out more
You can leave your phone number and we will contact you
Similar offices
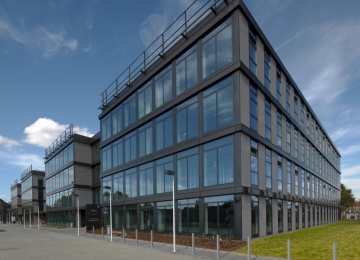
Enterprise Park C
13c Powstańców Wielkopolskich Avenue, Podgórze (XIII), Cracow
Office space: 13 584 sq m
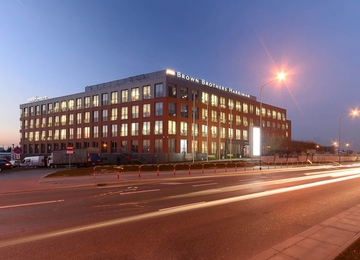
Orange Office Park III (Haga)
1 Klimeckiego Street, Podgórze (XIII), Cracow
Office space: 8 204 sq m
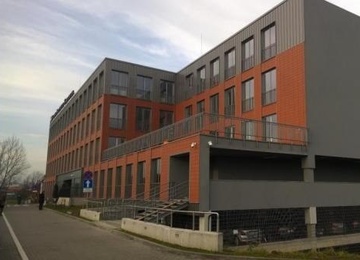
Orange Office Park II (Rotterdam)
1 Klimeckiego Street, Podgórze (XIII), Cracow
Office space: 7 525 sq m
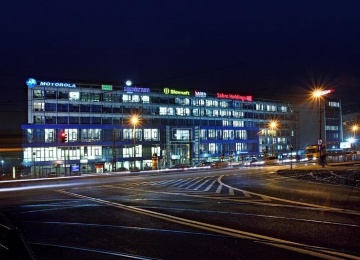
Buma Square Business Park A, G, F, Atrium
6 Wadowicka Street, Podgórze (XIII), Cracow
Office space: 8 300 sq m
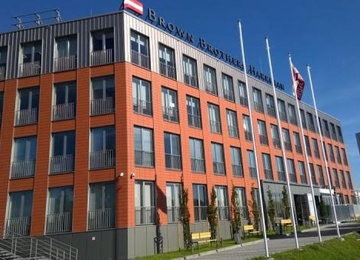
Orange Office Park I (Amsterdam)
1 Klimeckiego Street, Podgórze (XIII), Cracow
Office space: 8 129 sq m
