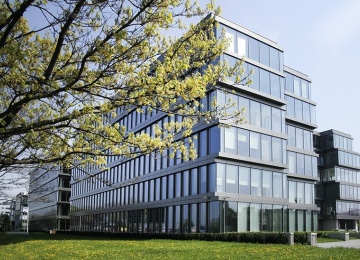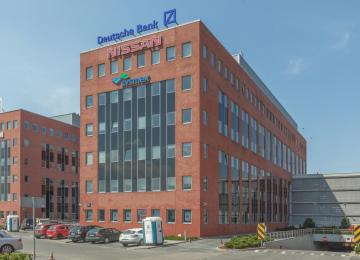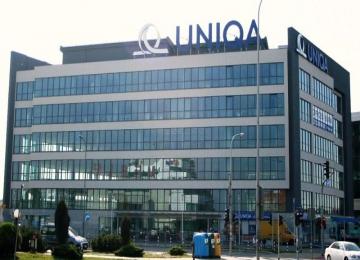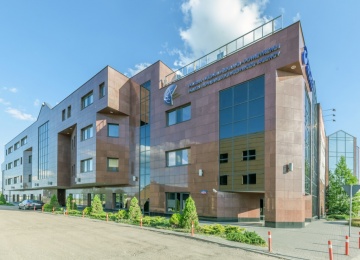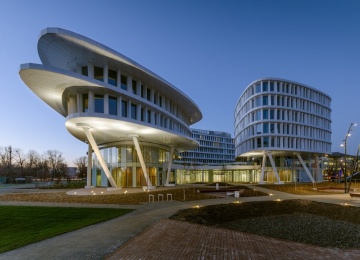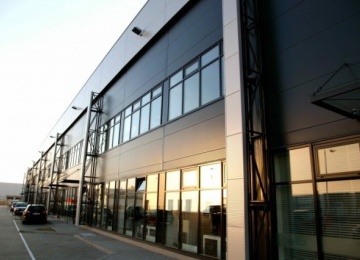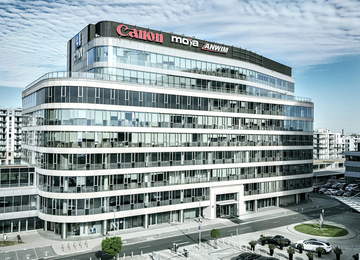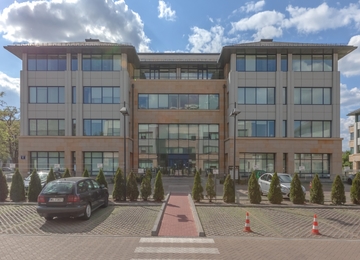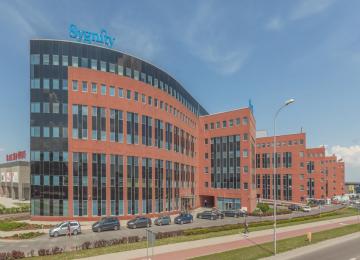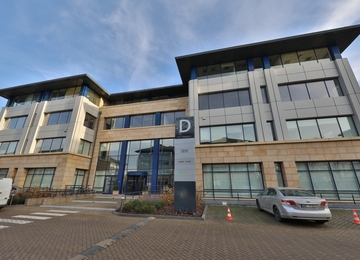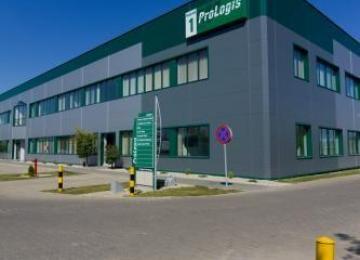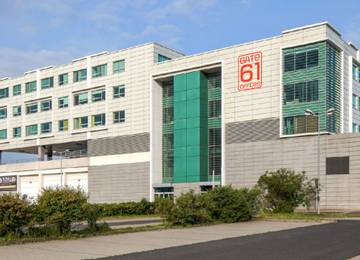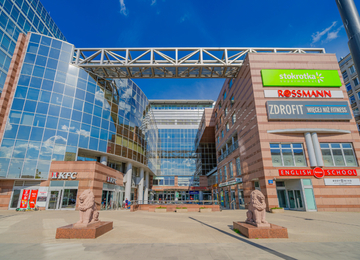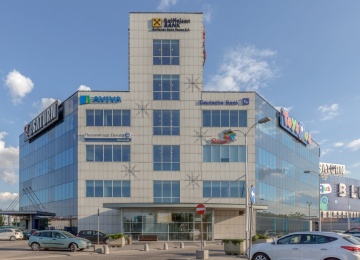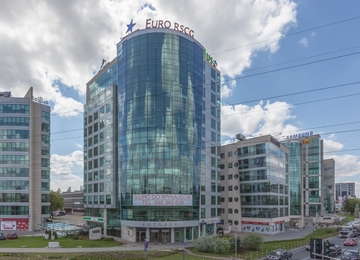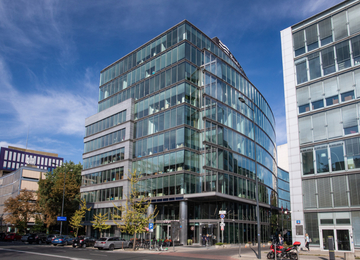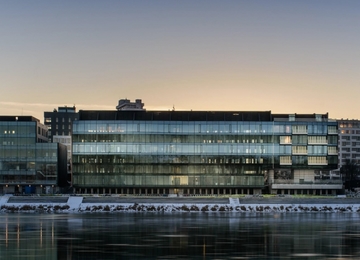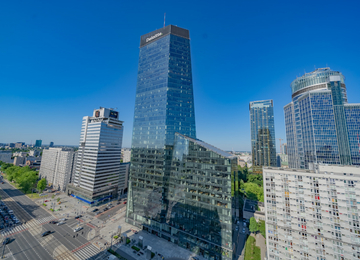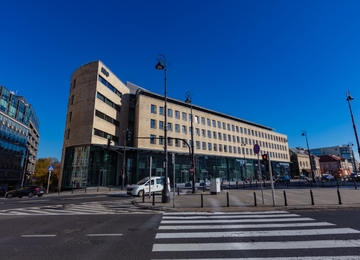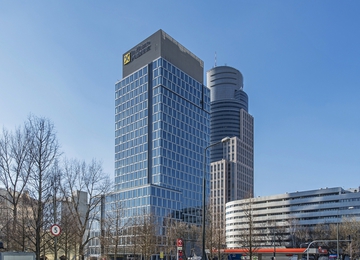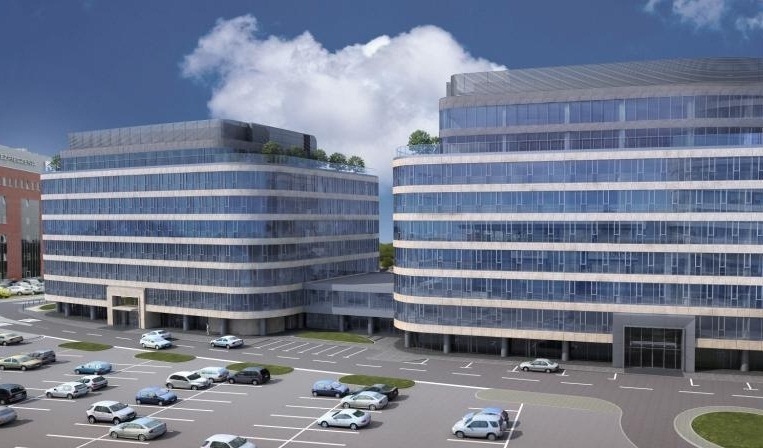
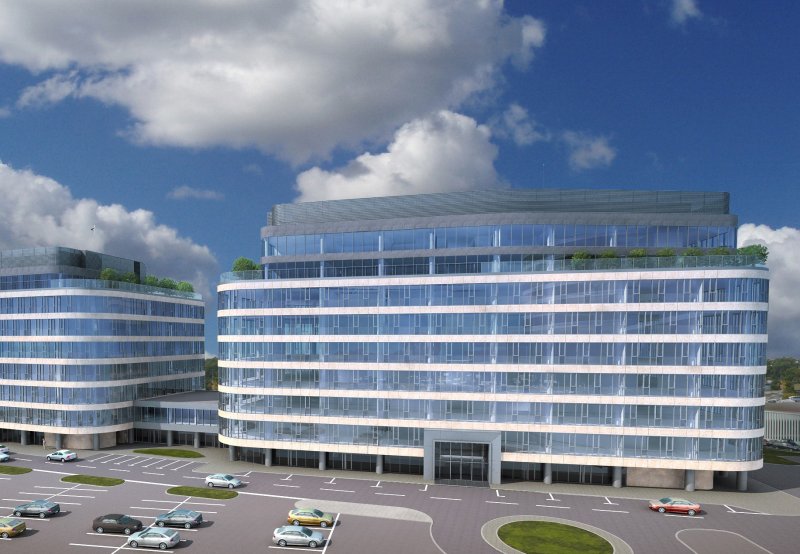
Building description
Libra Business Centre is the modern office complex that consists of two detached buildings, located at the Jerozolimskie Avenue, in the south-west part of Warsaw. The complex provides approx. 26,000 sq m of the modern, class A office space (Building A approx. 10,400 sq m and building B approx. 15,600 sq m) together with 400 parking spaces. Both buildings have similar layouts. Both main entrances to the buildings and the connection between them are located at Daimlera Street. The ground floors provide amenities such as a restaurant and other services for employees and visitors. Each building is equipped in 5 lifts: 4 speed lifts accessible from the main hallway and one cargo/passenger lift at the evacuation staircase. The design of Libra Business Centre ensures effectiveness and flexible arrangement of the space. Glass facade with openable windows provides an optimal amount of natural lighting for the interiors. One of the main aims of the designers was to maintain an individual character of each office, even the smallest one. It is possible to create up to four individual offices whilst securing access from the main lobby.
Location description
Due to the location at Jerozolimskie Avenue - one of the biggest roads in Warsaw - Libra Business Centre has an easy access to the city centre and prestigiously positioned in a first row of buildings with the excellent visibility, great for Tenants’ logos. The higher floors of the building offer an amazing view at the panorama of Warsaw. The main advantages of the location are: good access to the city centre and Fryderyk Chopin Airport. Libra Business Centre is also accessible for public transportation: situated close to the main communication junction, thus encourage to more ecological means of transport like urban train (WKD station in vicinity), bus (6 lines available in the neighborhood) or bicycle.
Commercial terms
Building completely leased.
Building information
- Building status Existing
- Total building space 10 832 m²
- Parking ratio 1 / 60 sq m
- Green building certification -
- Building completion date August 2019
- Total net rentable office space in building 9 174 m²
- Number of parkings 140
Amenities
- ATM nearby
- Bank
- Hotel nearby
- Medical Center
- Parking nearby
- Restaurant nearby
- Retail gallery nearby
Standard fit-out
 Air conditioning
Air conditioning Raised floor
Raised floor Suspended ceiling
Suspended ceiling Power cabling
Power cabling Smoke detectors
Smoke detectors Carpeting
Carpeting Reception
Reception Security
Security Fiber optics
Fiber optics Access control
Access control Openable windows
Openable windows Emergency power supply
Emergency power supply BMS
BMS
Are you interested in this offer?
Call us and find out more
You can leave your phone number and we will contact you
Similar offices
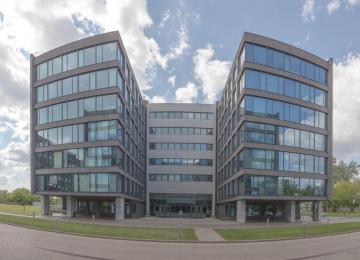
Aeropark Business Centre - Zephirus
45b Komitetu Obrony Robotników Street, Włochy, Warsaw
Office space: 9 000 sq m
