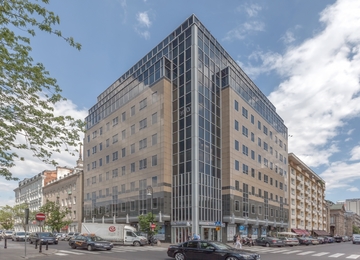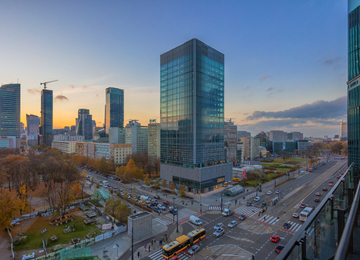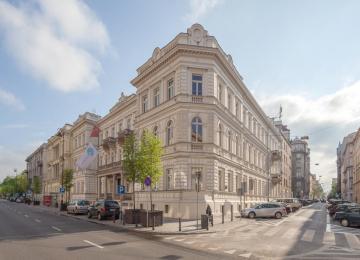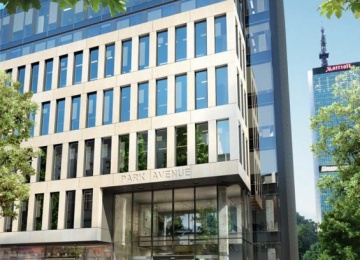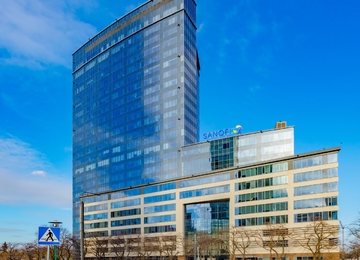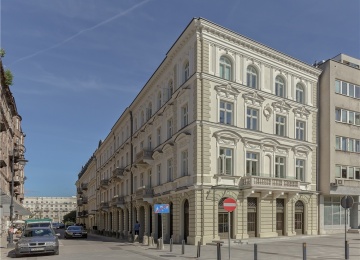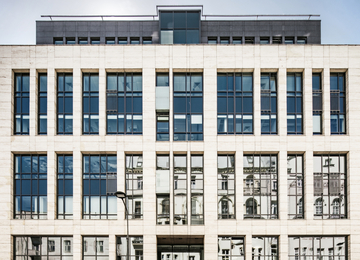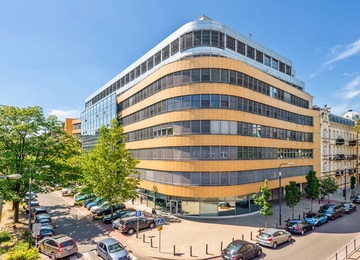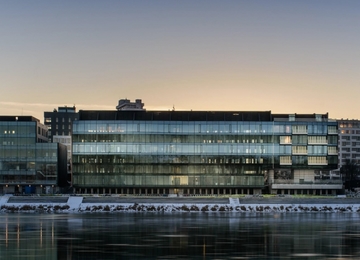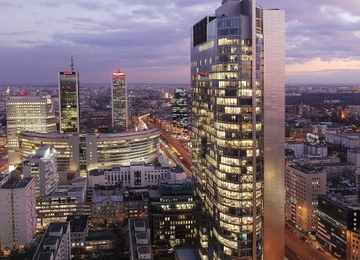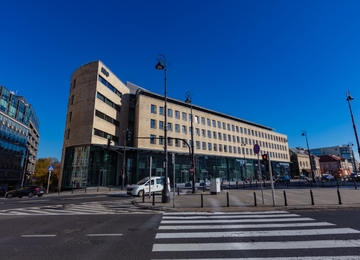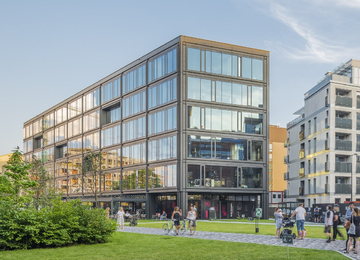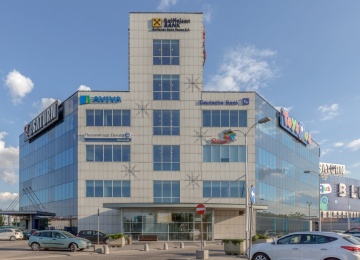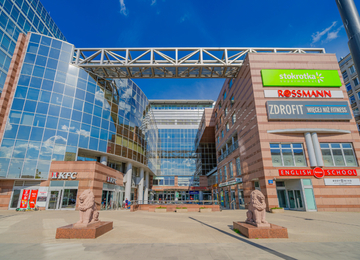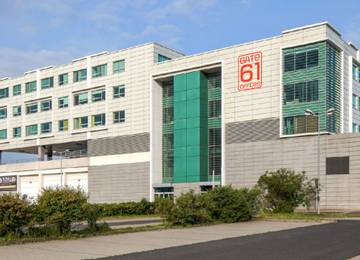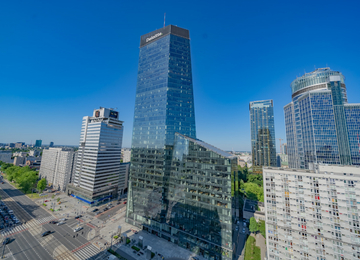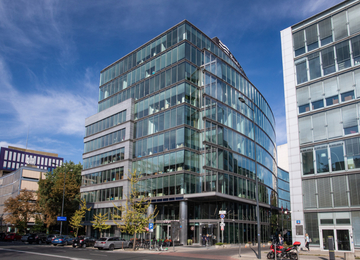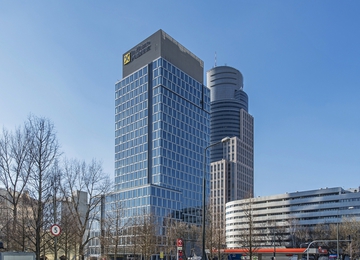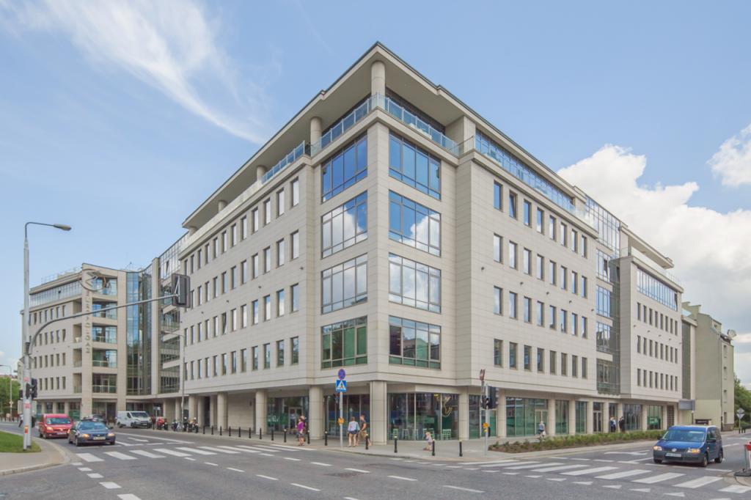
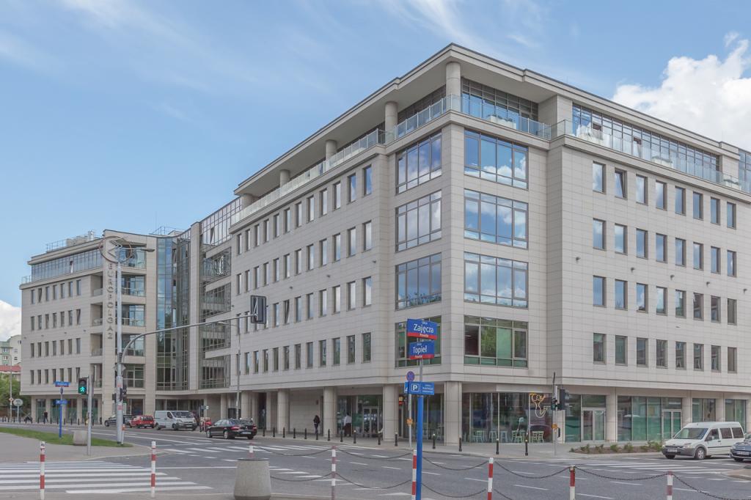
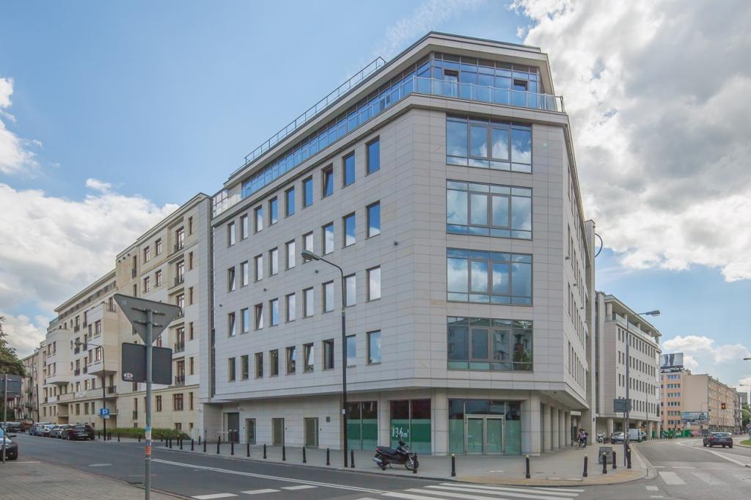
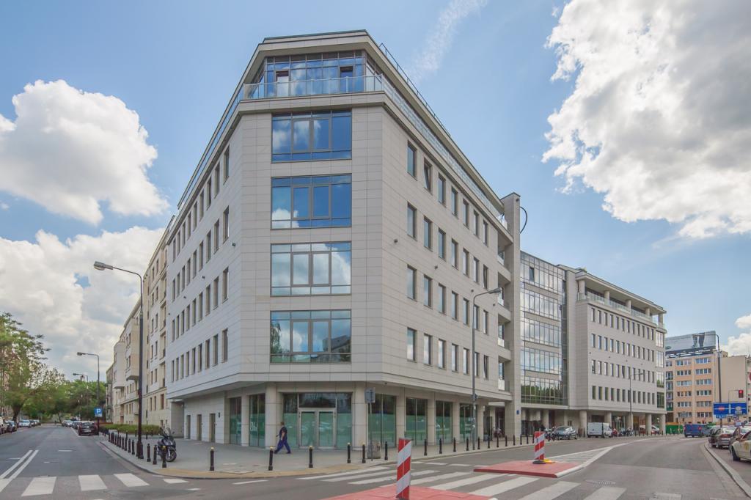
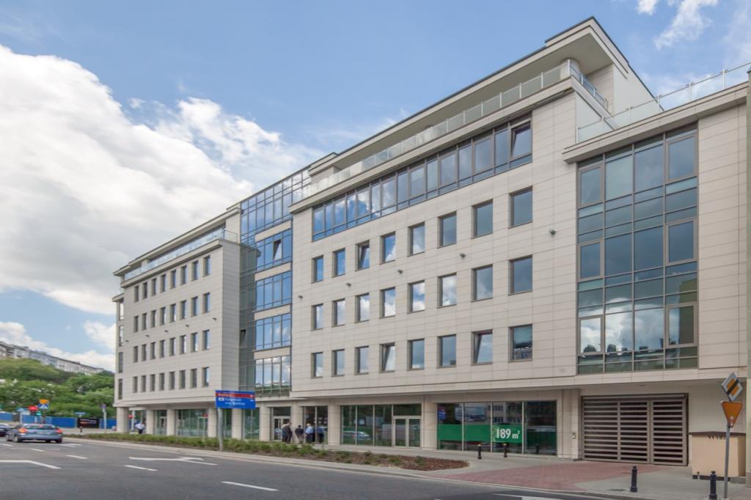
Building description
Hortus building offers over 10,000 sq m of rentable office space spread over 6 floors. Average floor plate is approximately 1,900 sq m big. The underground parking provides future tenants with 160 parking spaces. The building is equipped with all conveniences that are standard for A class buildings.
Commercial terms
Building information
- Building status Existing
- Total building space 10 800 m²
- Parking ratio 1 / 65 sq m
- Green building certification BREEAM - Very good
- Building completion date August 2011
- Total net rentable office space in building 10 180 m²
- Number of parkings 160
Amenities
- ATM nearby
- Bank
- Barber
- Beauty parlor
- Cafe
- Flower shop
- Gym nearby
- Hotel nearby
- Kindergarten nearby
- Laundry
- Medical center nearby
- Parking nearby
- Pharmacy nearby
- Post office
- Restaurants
- Wine bar
Standard fit-out
 Air conditioning
Air conditioning Raised floor
Raised floor Suspended ceiling
Suspended ceiling Telephone cabling
Telephone cabling Computer cabling
Computer cabling Power cabling
Power cabling Smoke detectors
Smoke detectors Carpeting
Carpeting Wall partitioning
Wall partitioning Reception
Reception Security
Security Fiber optics
Fiber optics Access control
Access control Openable windows
Openable windows BMS
BMS
Are you interested in this offer?
Call us and find out more
You can leave your phone number and we will contact you
