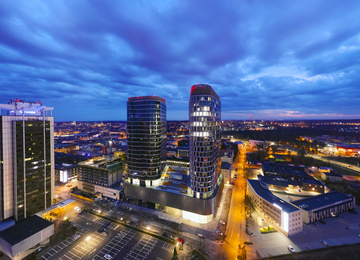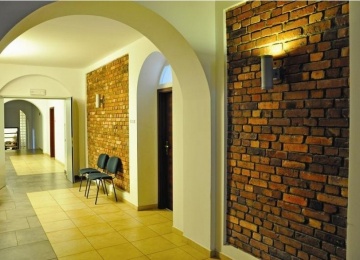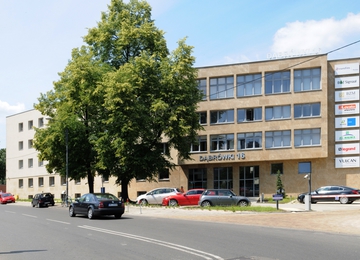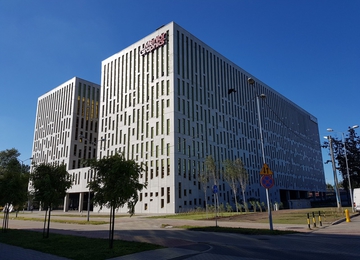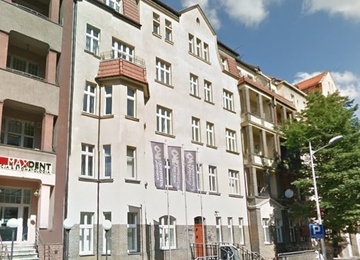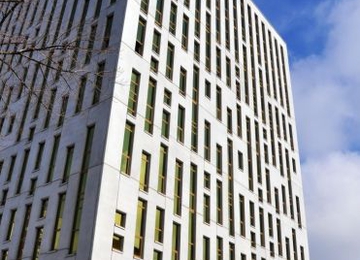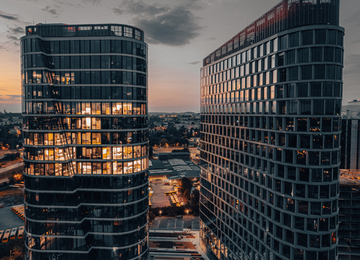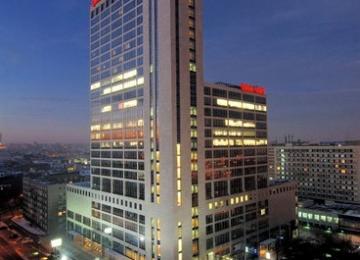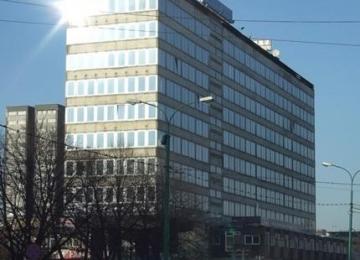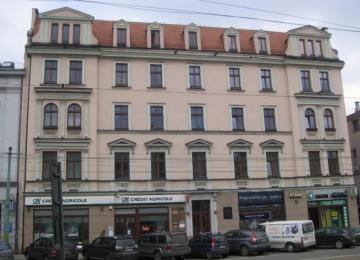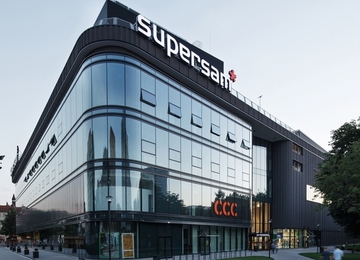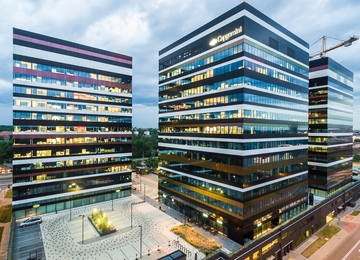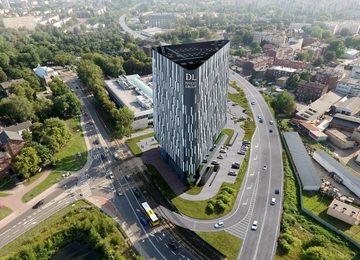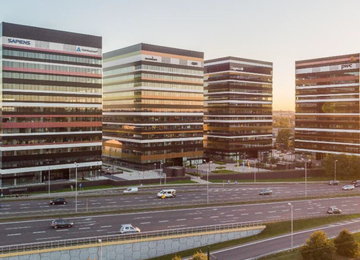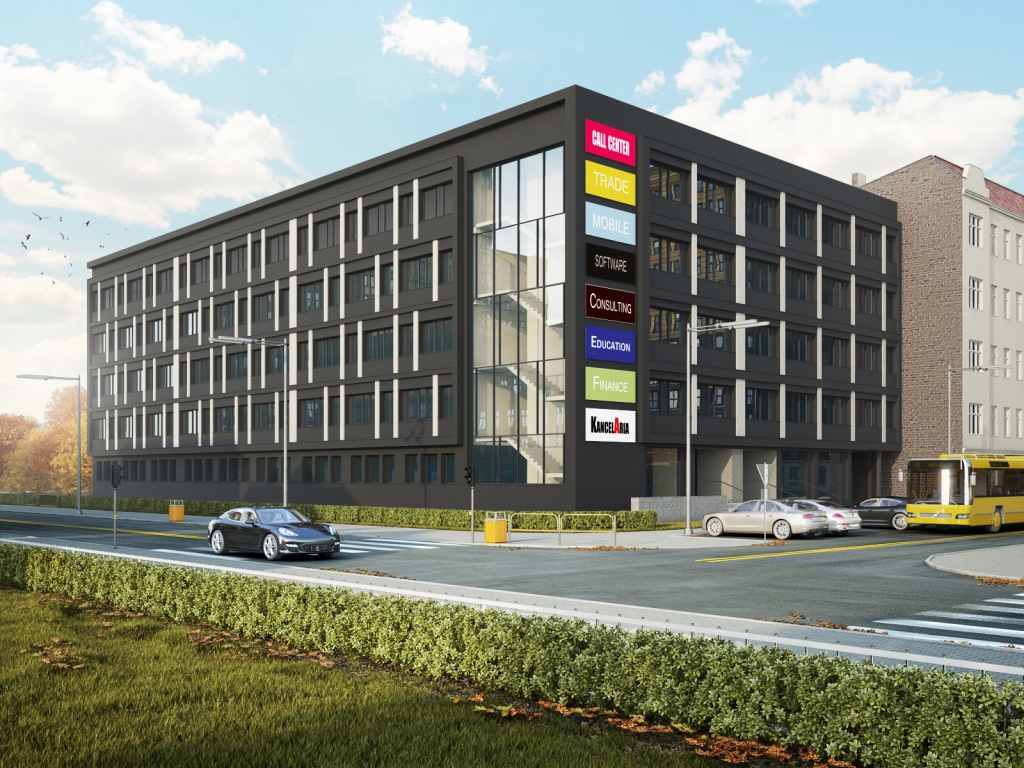
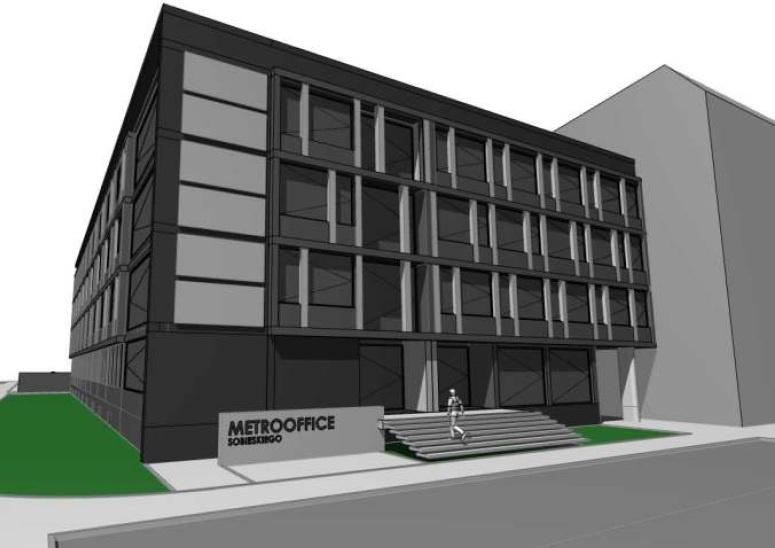
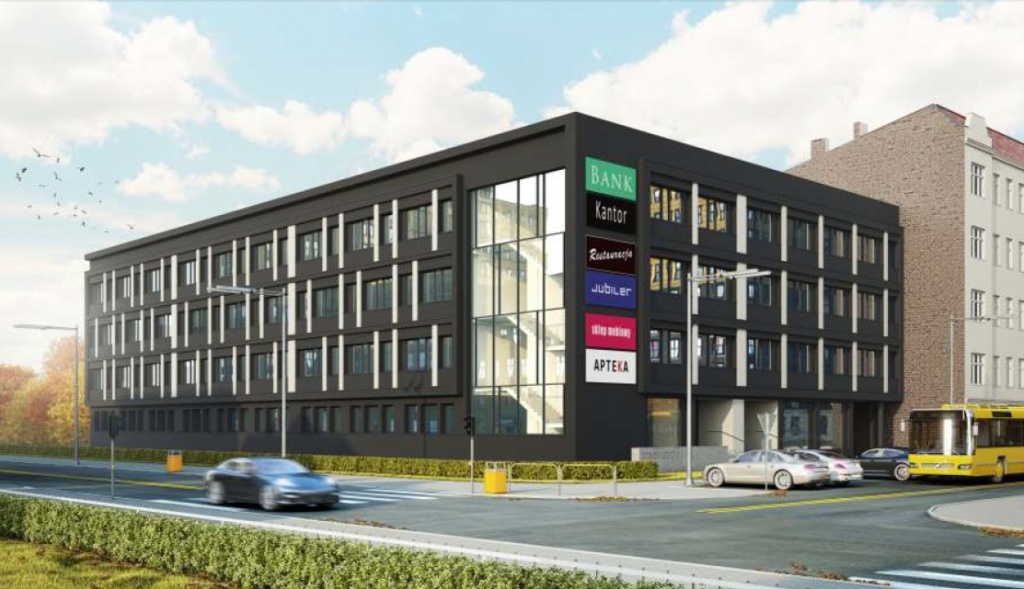
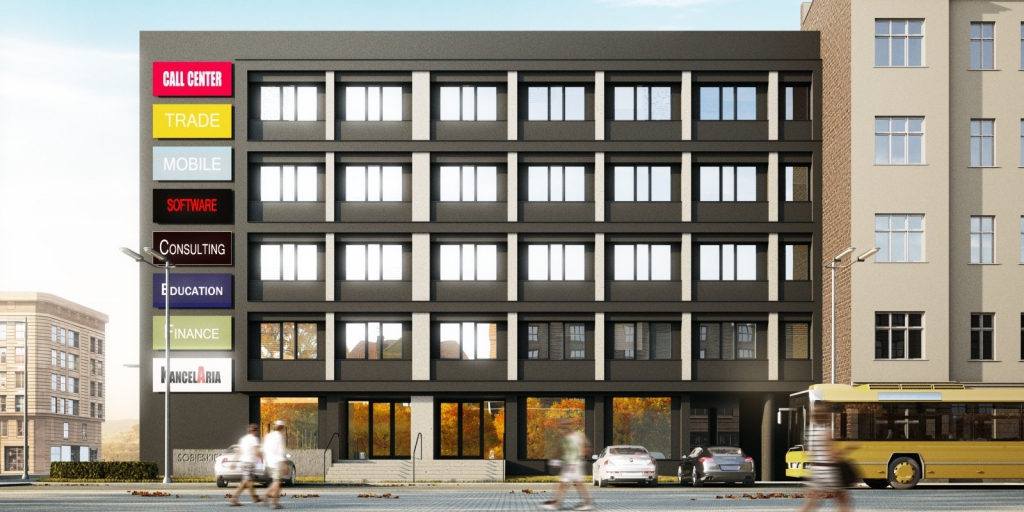
Building description
Sobieskiego 2 is a modernized building from 1970, which provides office space of a high standard, in total amount of approx. 2,500 sq m. Building has 4 above-ground storeys, with typical floor area of approx. 650 sq m. The standard of building equipement includes air conditioning, reception and building security. For future tenants also 50 surface parking lots are avaliable.
Location description
Building has an excellent location, in the center of the city, at Sobieskiego Street, what ensures not only great transportation accessibility but also proximity of many public institutions, restaurants, retail and service points. Main railway station Katowice Główny is situated within a few minutes walking distance. Popular shopping malls, such as Katowicka Gallery or Silesia City Center are also located in a close distance.
Commercial terms
Building information
- Building status Existing
- Total building space 3 450 m²
- Parking ratio 1 / 49 sq m
- Green building certification -
- Modernization completion date January 2016
- Total net rentable office space in building 3 000 m²
- Number of parkings 40
Amenities
- ATM nearby
- Hotel nearby
- Restaurant nearby
- Retail gallery nearby
- Shops
Standard fit-out
 Air conditioning
Air conditioning Suspended ceiling
Suspended ceiling Power cabling
Power cabling Carpeting
Carpeting Reception
Reception Security
Security Openable windows
Openable windows
Are you interested in this offer?
Call us and find out more
You can leave your phone number and we will contact you
Similar offices
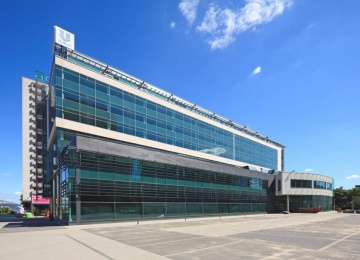
Nowe Katowickie Centrum Biznesu
6 Chorzowska Street, Środmieście, Katowice
Office space: 13 000 sq m
