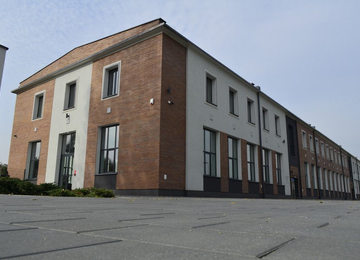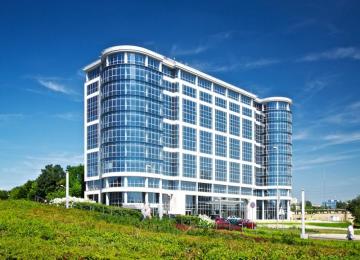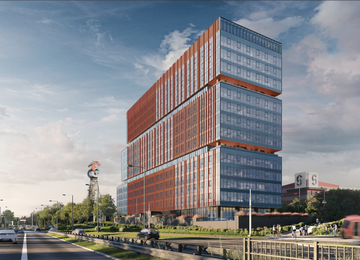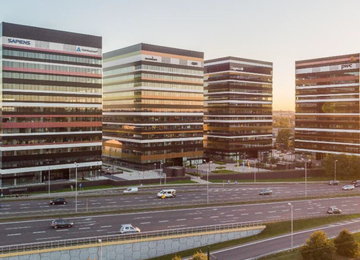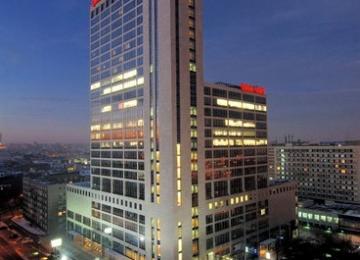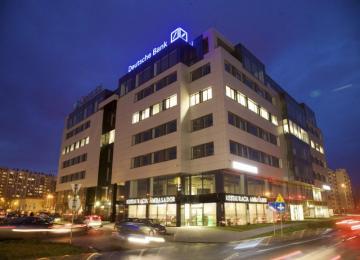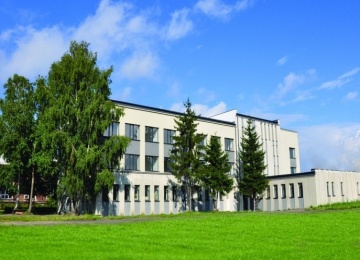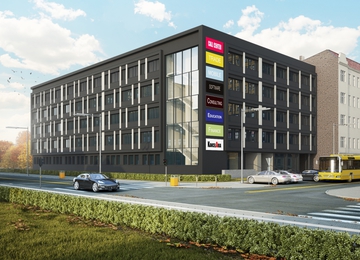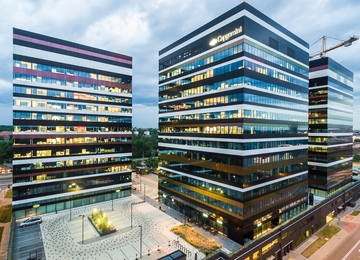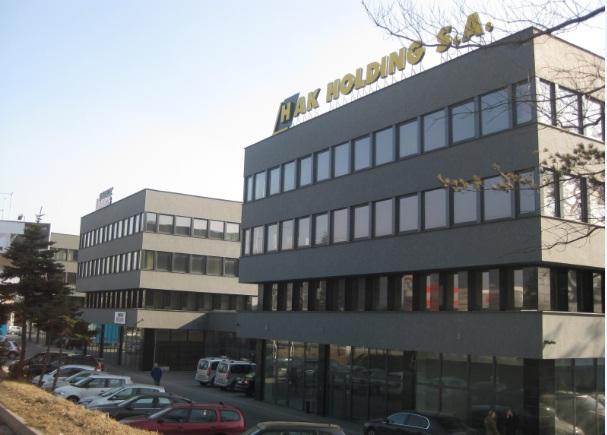
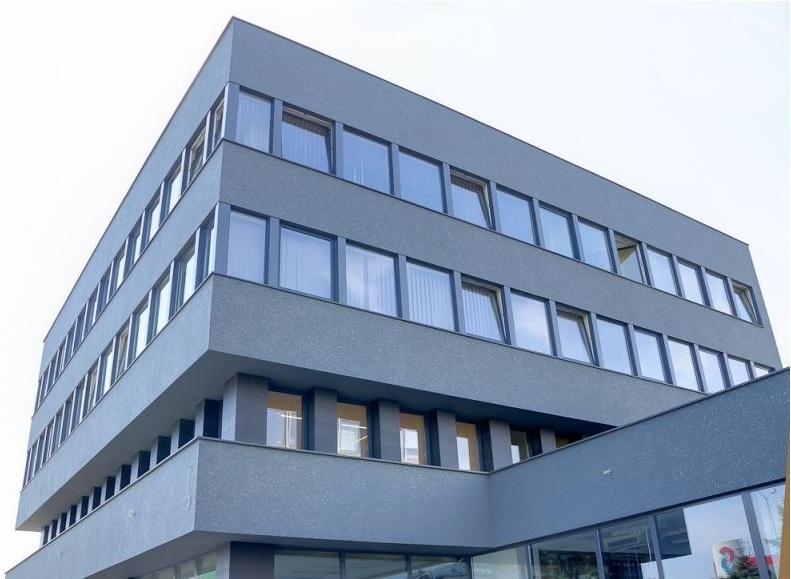
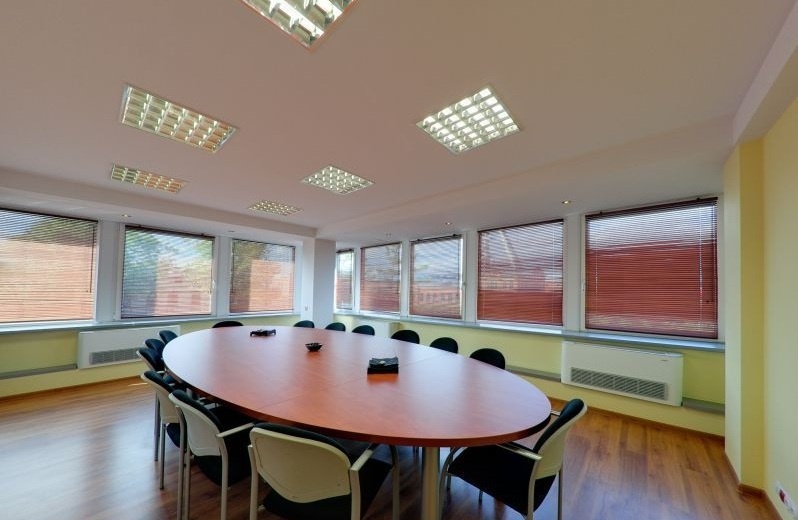
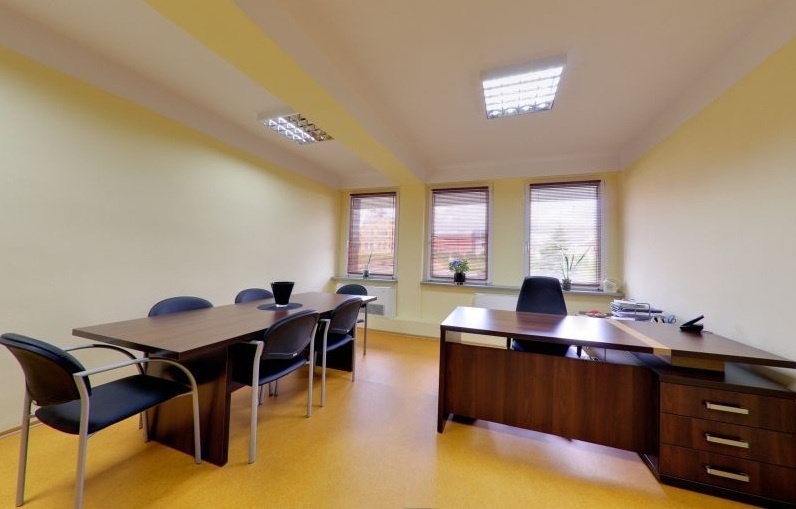
Building description
The office project Kostki comprises of 3 modernized buildings, offering in total approx.3 600 square meters of modern office space for lease. A typical floor plate in the building amounts to around 300 square meters. Standard of equipment, includes, among others: air conditioning, suspended ceilings, telecommunication and security systems, floor carpets and openable windows.
Location description
Office project Kostki is situated in a dynamically developing part of the city of Katowice, in close proximity to the main retail facility in the Silesia region - Silesia City Center – and one of the most prestigious residential estate – Dębowe Tarasy. Apart from a central location, a big advantage is also an easy access by freeways (linking Katowice with other cities of the region), wide availability of the means of transport in the immediate neighborhood (6 tram and 9 bus lines), as well as convenient connections to the train station (within 5-minute distance) and to the airports in Pyrzowice and in Krakow-Balice.
Commercial terms
Building information
- Building status Existing
- Total building space 4 500 m²
- Parking ratio 1 / 16 sq m
- Green building certification -
- Building completion date December 2011
- Total net rentable office space in building 2 700 m²
- Number of parkings 150
Amenities
- ATM nearby
- Cinema nearby
- Hotel nearby
- Medical clinic
- Restaurant nearby
- Retail gallery
- Retail gallery nearby
Standard fit-out
 Suspended ceiling
Suspended ceiling Telephone cabling
Telephone cabling Computer cabling
Computer cabling Power cabling
Power cabling Smoke detectors
Smoke detectors Carpeting
Carpeting Wall partitioning
Wall partitioning Reception
Reception Security
Security Fiber optics
Fiber optics Openable windows
Openable windows
Are you interested in this offer?
Call us and find out more
You can leave your phone number and we will contact you
Similar offices
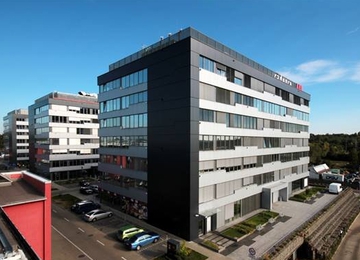
GPP Business Park III (Kurt Alder)
37 Konduktorska Street, Wełnowiec-Józefowiec, Katowice
Office space: 7 500 sq m
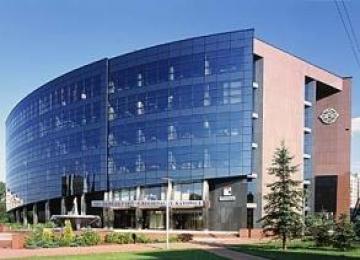
ul. Powstańców 43
43 Powstańców Street, os. Paderewskiego - Muchowiec, Katowice
Office space: 5 500 sq m
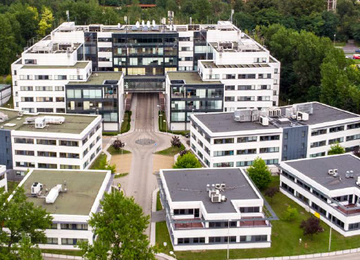
Green Park
20 a Murckowska Street, os. Paderewskiego - Muchowiec, Katowice
Office space: 10 500 sq m
