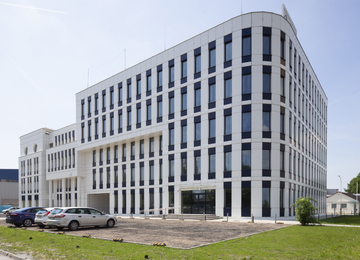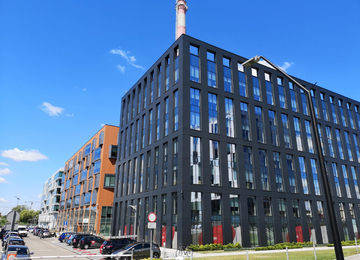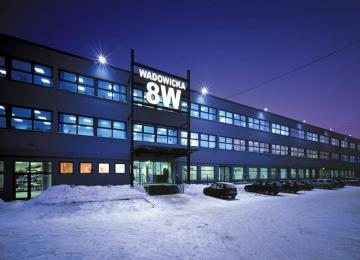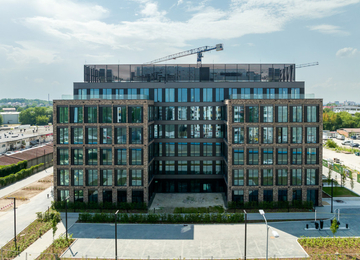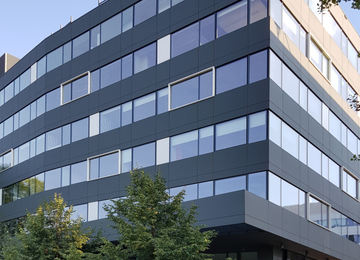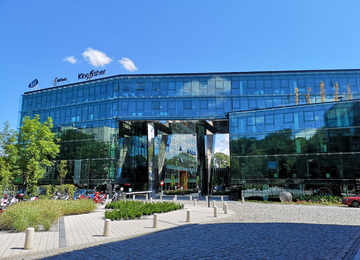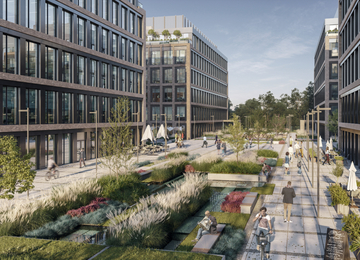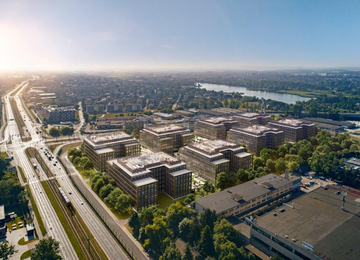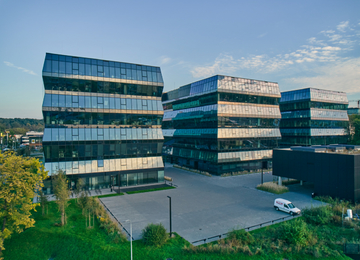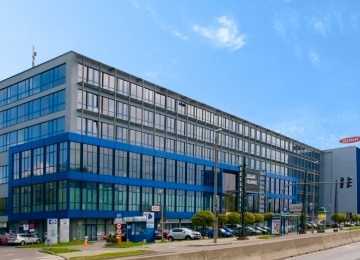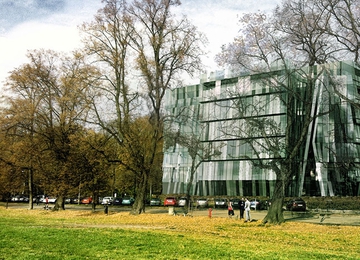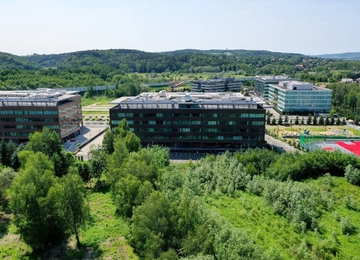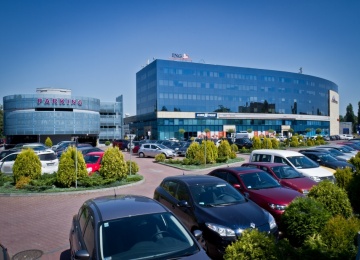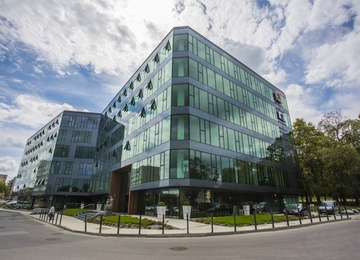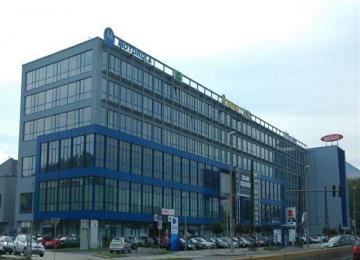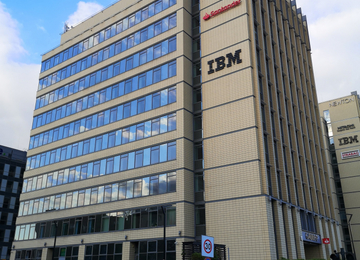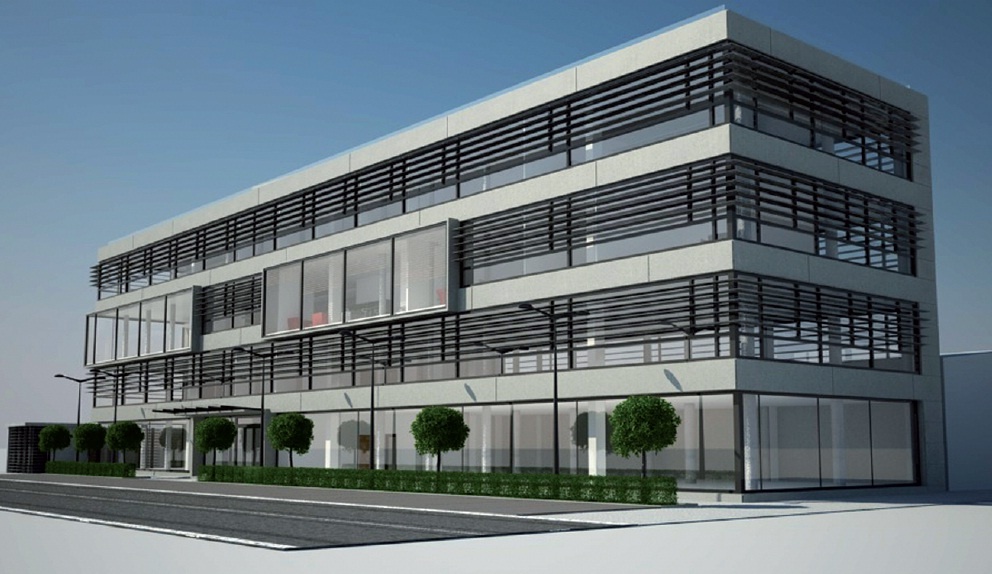
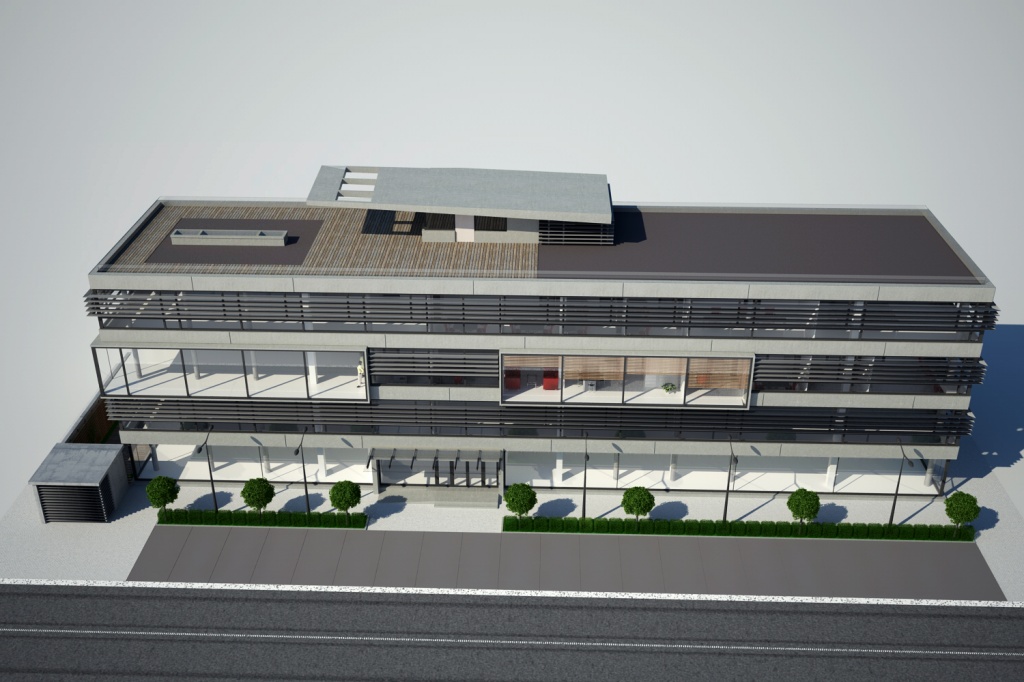
Building description
Rybitwy B14 Office Center is the building with the total usable space 2250m2. It includes 4 ground floors. There are 42 parking places located near the building. Building standard includes: air conditioning, raising floors, computer and electrical wiring, smoke sensors, reception, access control, openable windows.
Commercial terms
Building information
- Building status Existing
- Total building space 2 500 m²
- Parking ratio 1 / 53 sq m
- Green building certification -
- Modernization completion date December 2013
- Total net rentable office space in building 2 250 m²
- Number of parkings 42
Amenities
- Surface parking free of charge
Standard fit-out
 Air conditioning
Air conditioning Raised floor
Raised floor Suspended ceiling
Suspended ceiling Computer cabling
Computer cabling Power cabling
Power cabling Smoke detectors
Smoke detectors Reception
Reception Security
Security Fiber optics
Fiber optics Access control
Access control Openable windows
Openable windows
Are you interested in this offer?
Call us and find out more
You can leave your phone number and we will contact you
Similar offices
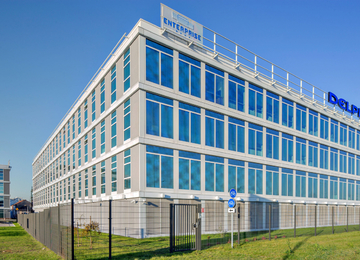
Enterprise Park D
13f Powstańców Wielkopolskich Avenue, Podgórze (XIII), Cracow
Office space: 5 533 sq m
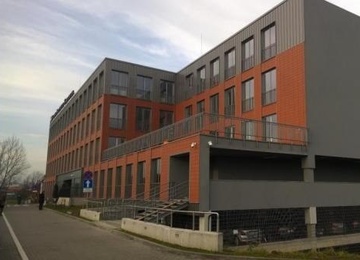
Orange Office Park II (Rotterdam)
1 Klimeckiego Street, Podgórze (XIII), Cracow
Office space: 7 525 sq m
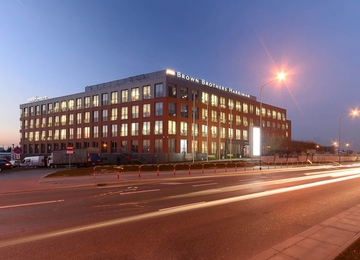
Orange Office Park III (Haga)
1 Klimeckiego Street, Podgórze (XIII), Cracow
Office space: 8 204 sq m
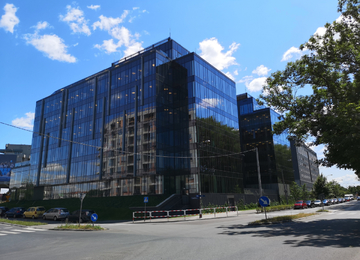
Jacobs (CH2M) Center
31 Marii Konopnickiej Street, Podgórze (XIII), Cracow
Office space: 14 100 sq m
