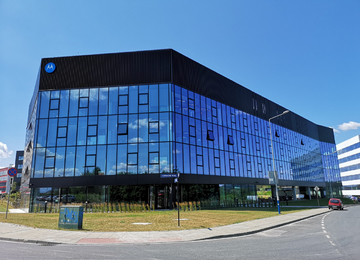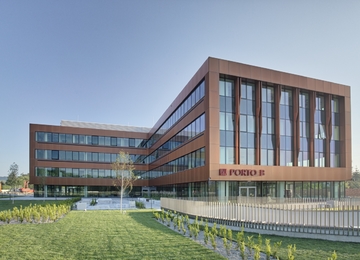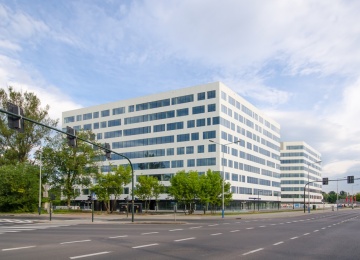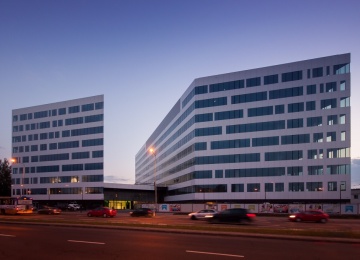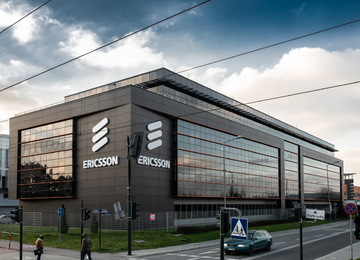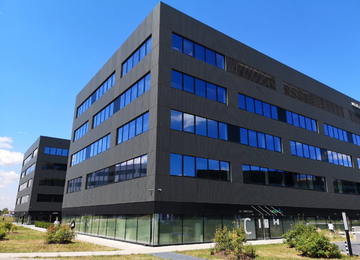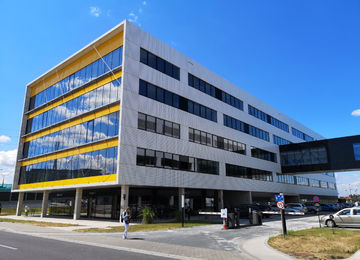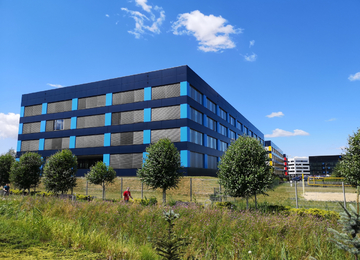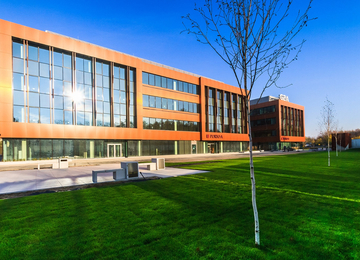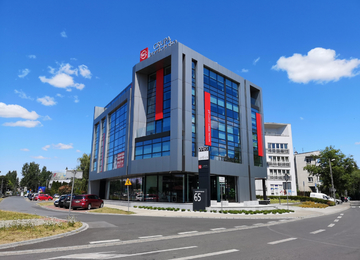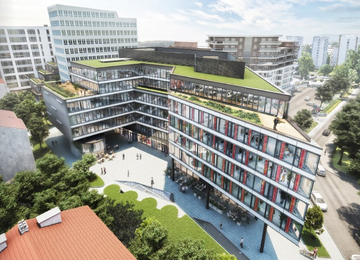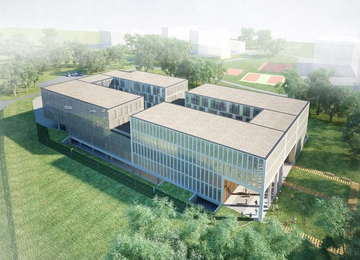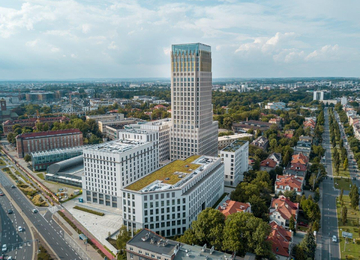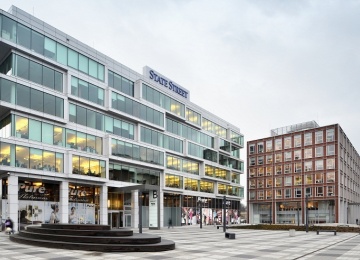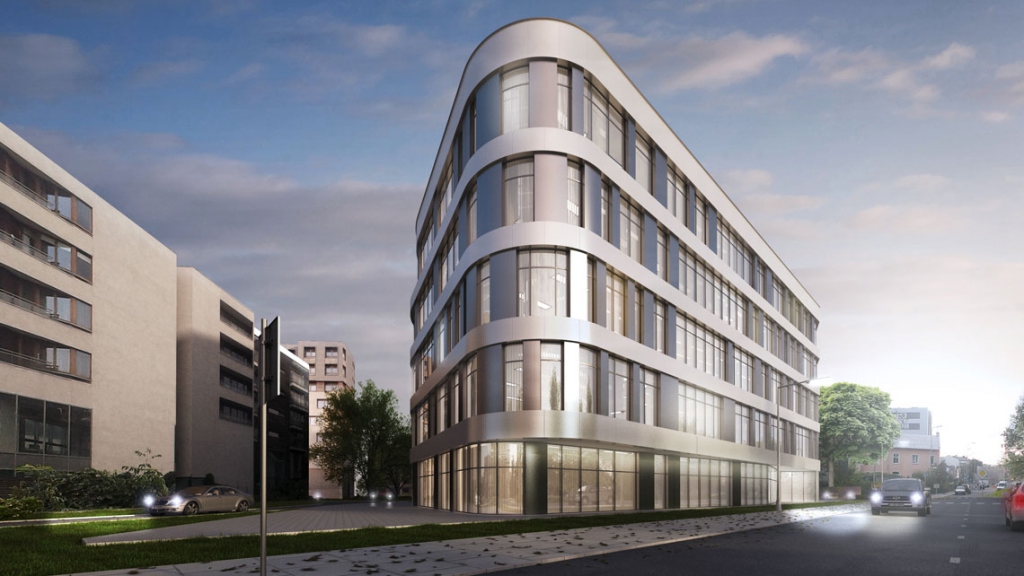
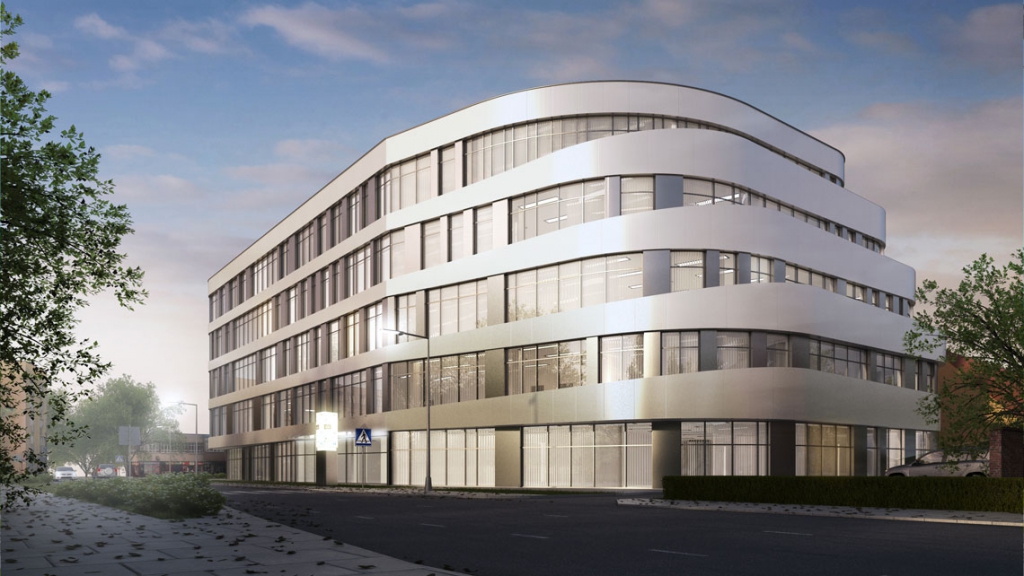
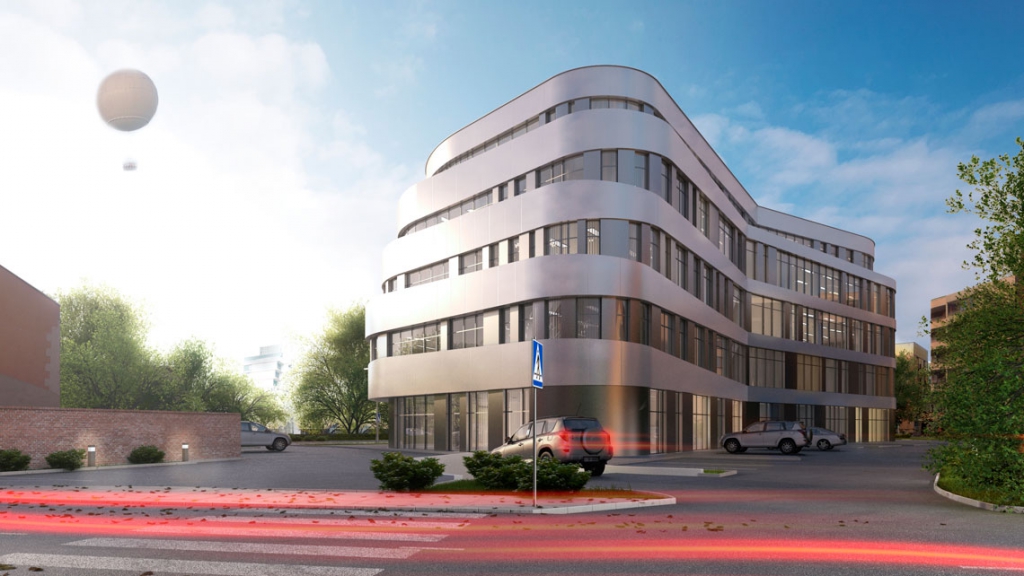
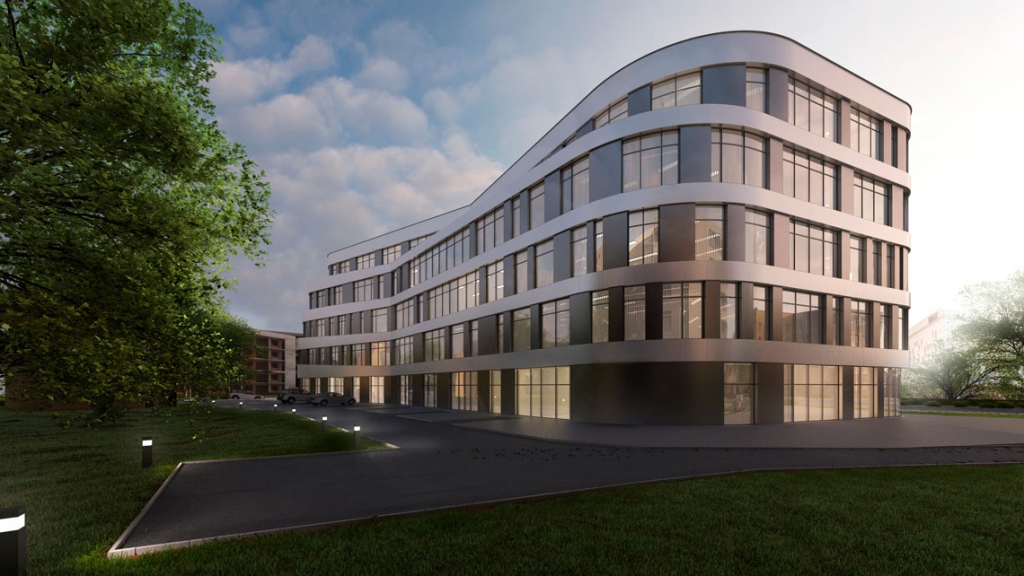
Building description
The building is a middle-height object (19,75m) with 6 floors, which includes 1 underground floor designed for the underground parking. The usable program assumes ground floors as a service-office locals and underground floor as a parking, technical and auxiliary room. The number of the parking places is 86: 28 ground and 58 located in the underground floor.
Commercial terms
Building completely leased.
Building information
- Building status Existing
- Total building space 8 174 m²
- Parking ratio 1 / 58 sq m
- Green building certification LEED - Platinum
- Building completion date II quarter 2018
- Total net rentable office space in building 5 114 m²
- Number of parkings 86
Amenities
- Conference Center
- Hotel nearby
- Restaurant nearby
Standard fit-out
 Air conditioning
Air conditioning Telephone cabling
Telephone cabling Computer cabling
Computer cabling Power cabling
Power cabling Carpeting
Carpeting Reception
Reception Security
Security Fiber optics
Fiber optics Access control
Access control Emergency power supply
Emergency power supply BMS
BMS
Are you interested in this offer?
Call us and find out more
You can leave your phone number and we will contact you
Similar offices
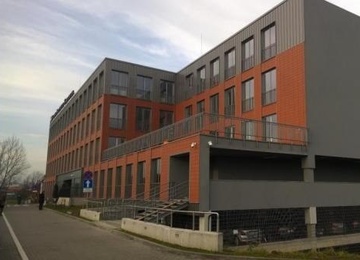
Orange Office Park II (Rotterdam)
1 Klimeckiego Street, Podgórze (XIII), Cracow
Office space: 7 525 sq m
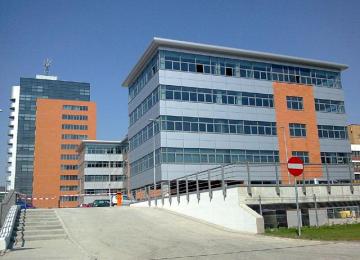
Rondo Business Park (Building A3)
34 Lublańska Street, Prądnik Czerwony (III), Cracow
Office space: 8 200 sq m
