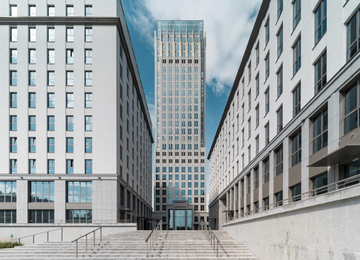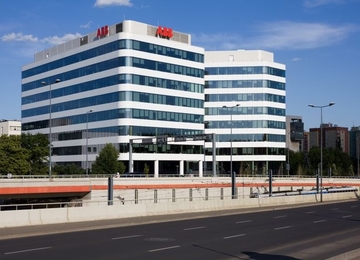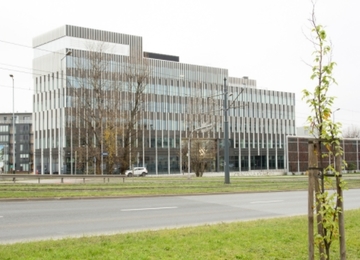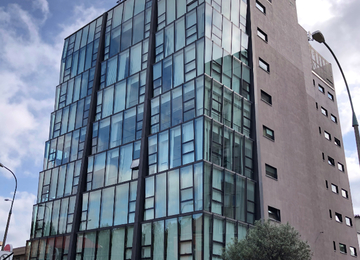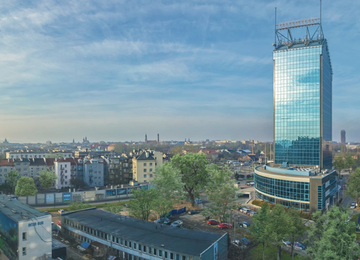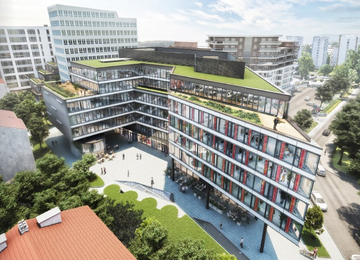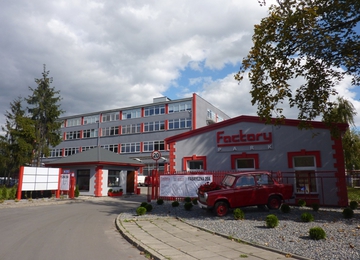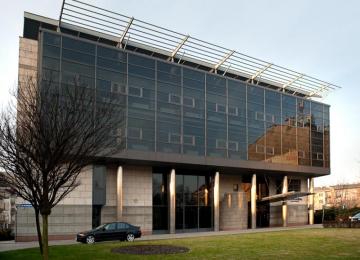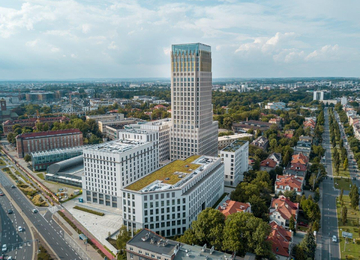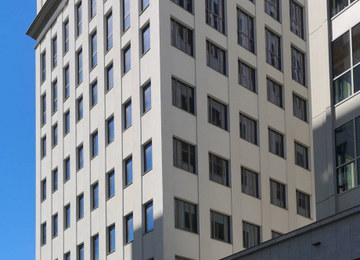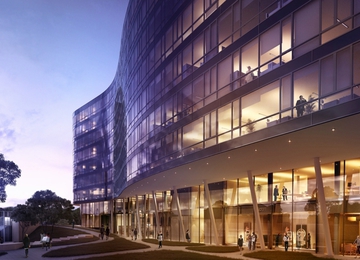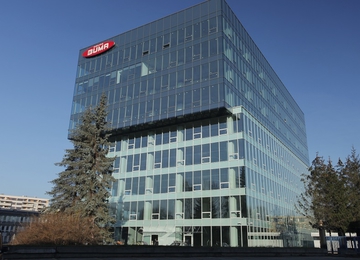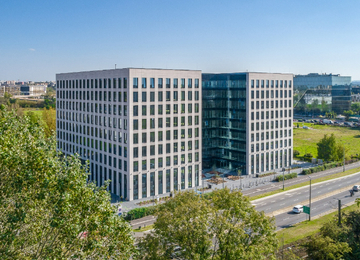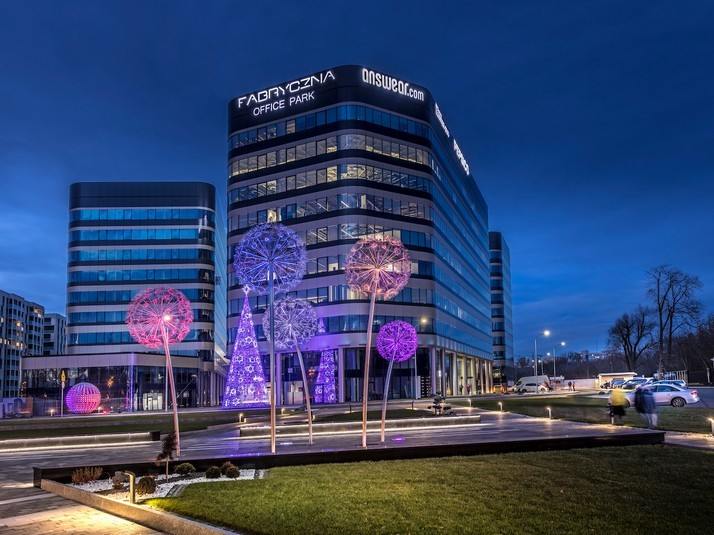
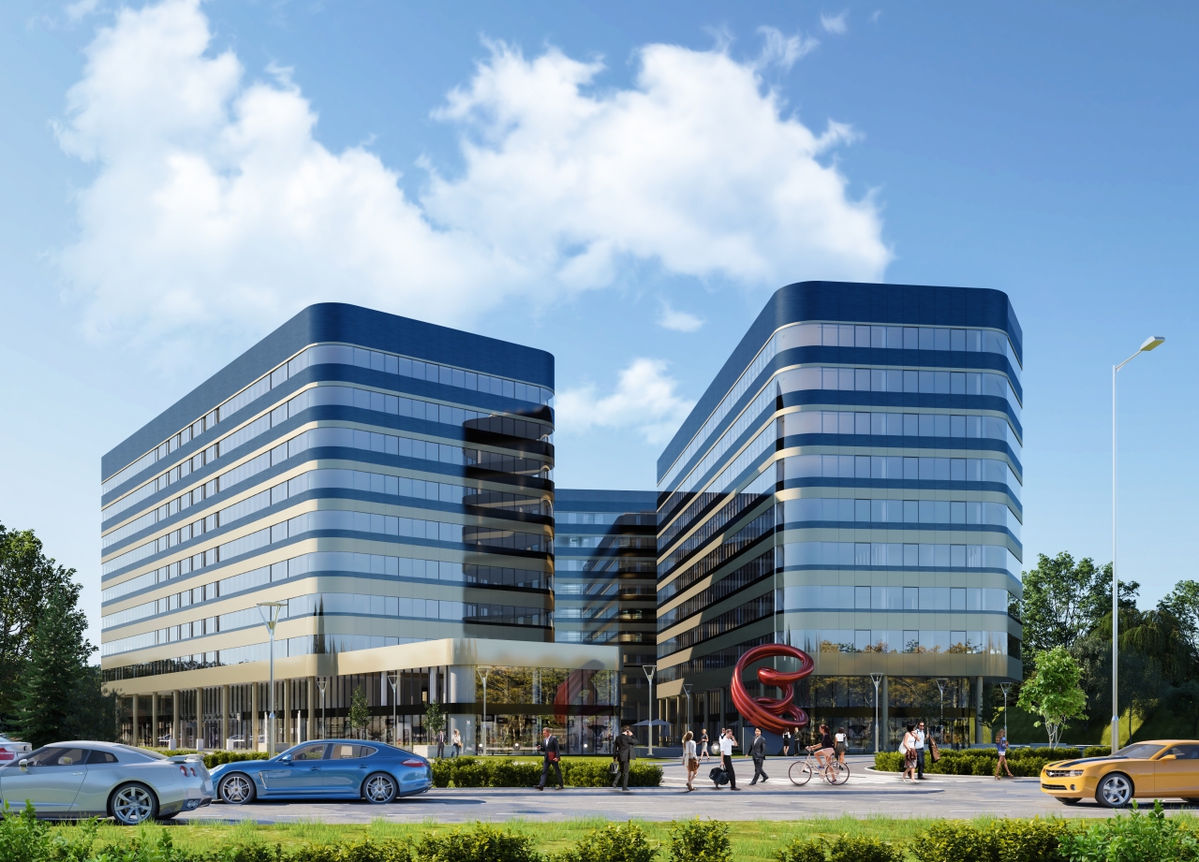
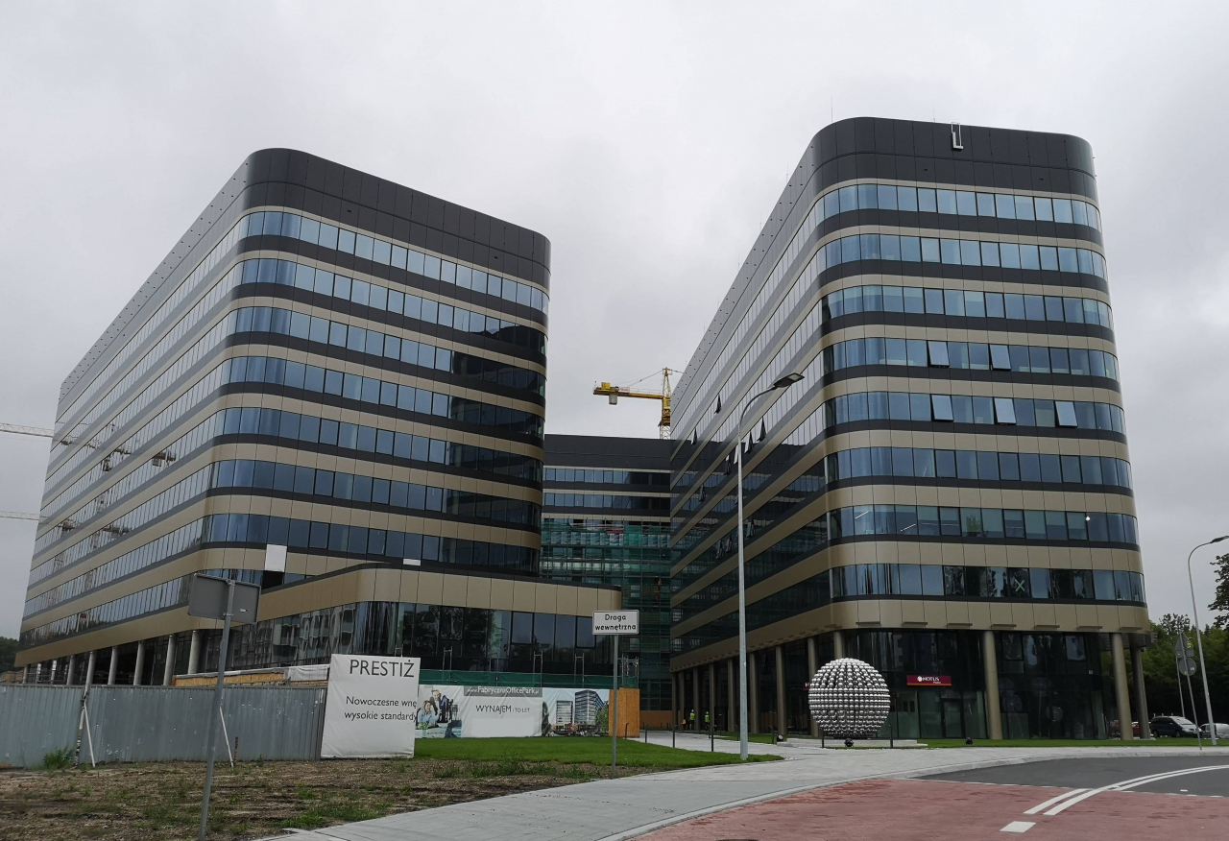
Building description
Fabryczna Office Park is part of a larger investment project - Fabryczna City which aims to create a small city with offices and residential areas. The total usable space of the building B2 is 9736m2 with the space of the ground floor - 1056m2. It has 10 ground floors and 3 underground floor.
Commercial terms
Building completely leased.
Building information
- Building status Existing
- Total building space 16 622 m²
- Parking ratio 1 / 50 sq m
- Green building certification -
- Building completion date April 2020
- Total net rentable office space in building 15 635 m²
- Number of parkings 342
Amenities
- Hotel nearby
- Restaurant nearby
- Retail gallery nearby
- Showers
Standard fit-out
 Air conditioning
Air conditioning Raised floor
Raised floor Suspended ceiling
Suspended ceiling Reception
Reception Access control
Access control Emergency power supply
Emergency power supply BMS
BMS
Are you interested in this offer?
Call us and find out more
You can leave your phone number and we will contact you
