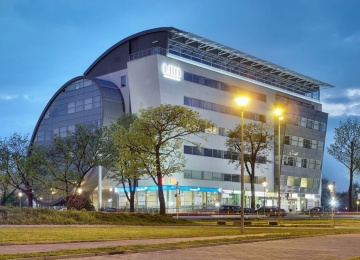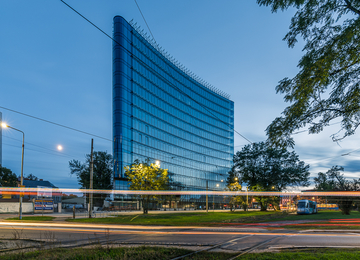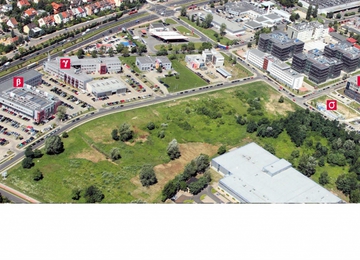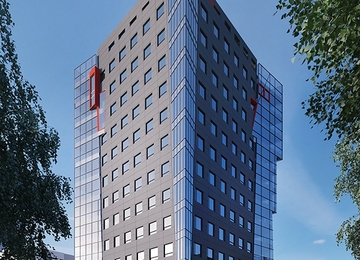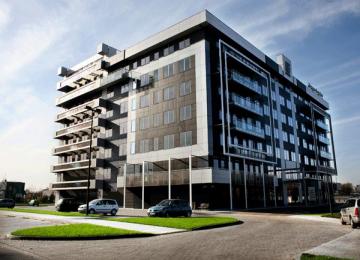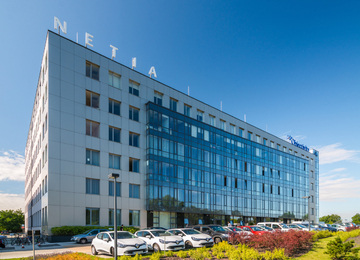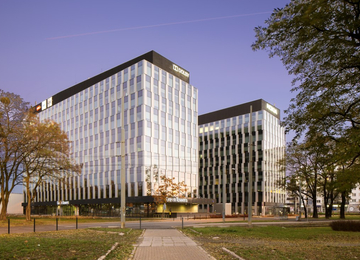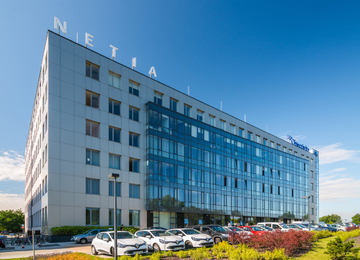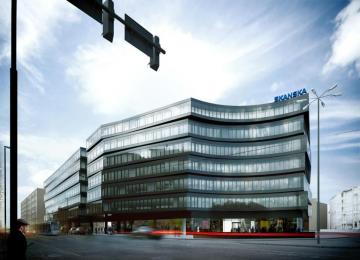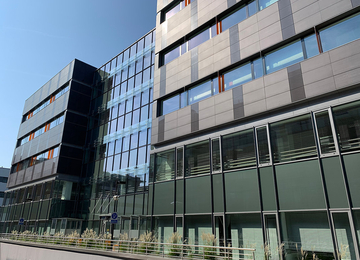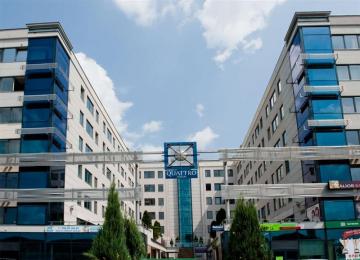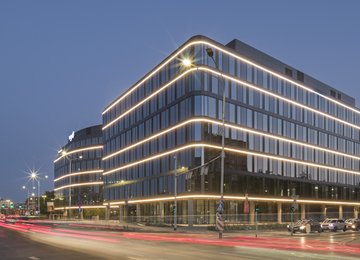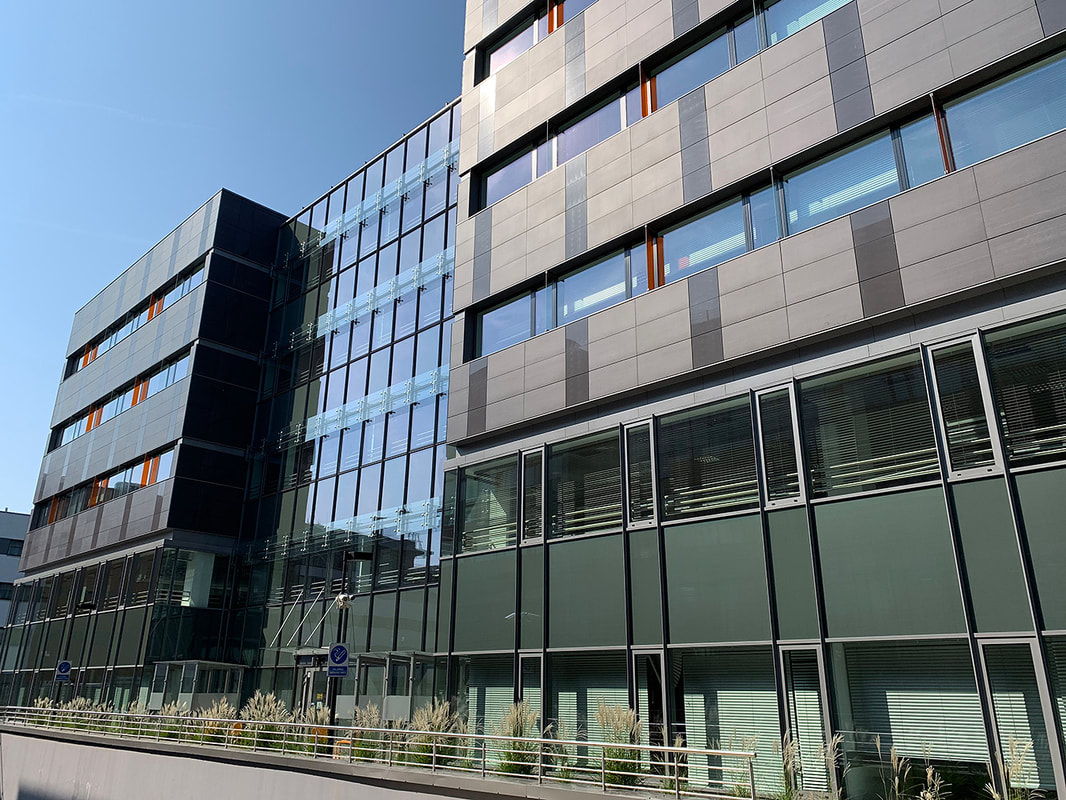
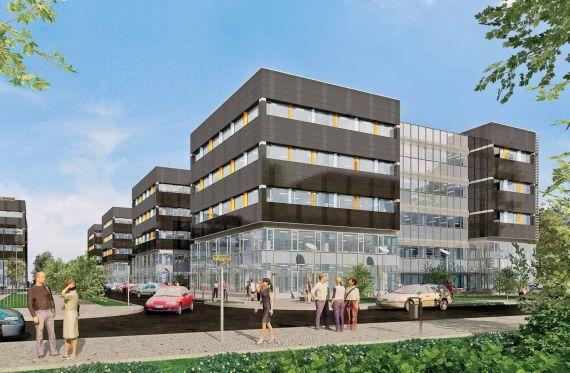
Building description
Wojdyła Business Park is a complex of three separate A-class office buildings characterized by recognizable shape and highest quality finishing. About 24,000 sq m comfortable planned office space is located on five floors. The building offers professionally equipped conference center and 621 parking spaces in a two-level underground garages. Storeys with excellent access to natural light, with open plan interiors, allow to adjust office space to tenants needs and give the possibility to create optimal working conditions.
Location description
Wojdyła Business Park is located near the city centre, in the so-called Western Business Center, in the vicinity of such objects as Wrocławski Park Technologiczny, Quattro Forum, Wrocławski Park Biznesu or Millenium Tower. The office complex is located on the ring road, just 5 km from the Old City, 6 km from Wrocław Central Station and just 10 minutes from the International Airport Wrocław Starachowice.
Commercial terms
Building information
- Building status Existing
- Total building space 8 580 m²
- Parking ratio 1 / 45 sq m
- Green building certification -
- Building completion date II quarter 2012
- Total net rentable office space in building 7 500 m²
- Number of parkings 225
Amenities
- ATM
- Bike repair station
- Bus for employees
- Canteen
- Car wash
- Changing room
- City bike station
- Conference Center
- Electric car charging stations
- Football ground nearby
- Hotel nearby
- Kindergarten
- Newsagent
- Parking for guests
- Parking stalls for bicycles
- Pharmacy
- Restaurant nearby
- Shops
- Showers
Standard fit-out
 Air conditioning
Air conditioning Raised floor
Raised floor Suspended ceiling
Suspended ceiling Telephone cabling
Telephone cabling Computer cabling
Computer cabling Power cabling
Power cabling Sprinklers
Sprinklers Smoke detectors
Smoke detectors Carpeting
Carpeting Wall partitioning
Wall partitioning Reception
Reception Security
Security Fiber optics
Fiber optics Access control
Access control Openable windows
Openable windows Emergency power supply
Emergency power supply BMS
BMS
Are you interested in this offer?
Call us and find out more
You can leave your phone number and we will contact you
Similar offices
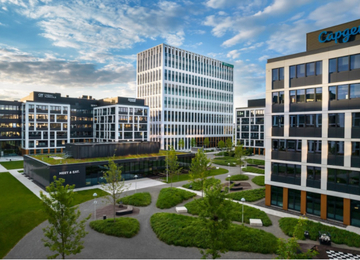
Business Garden Wrocław - phase II
48-50 Legnicka Street, Fabryczna, Wroclaw
Office space: 73 660 sq m
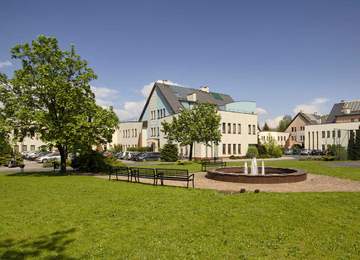
Wrocławski Park Biznesu - STRZEGOMSKA PARK
46-56 Strzegomska Street, Fabryczna, Wroclaw
Office space: 15 700 sq m
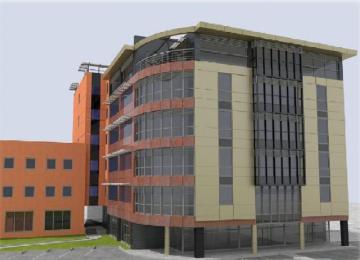
Vega Centre (Grabiszyńska Office Center)
251A Grabiszynska Street, Fabryczna, Wroclaw
Office space: 4 700 sq m
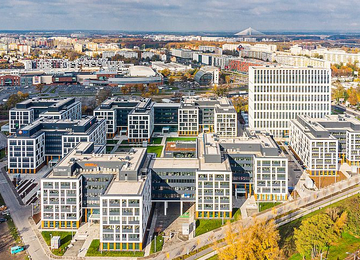
Business Garden Wrocław - phase I
48-50 Legnicka Street, Fabryczna, Wroclaw
Office space: 36 455 sq m

Business Garden Wrocław - phase I
48-50 Legnicka Street, Fabryczna, Wroclaw
Office space: 36 455 sq m
