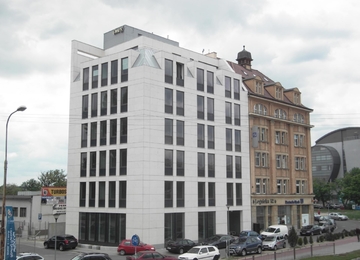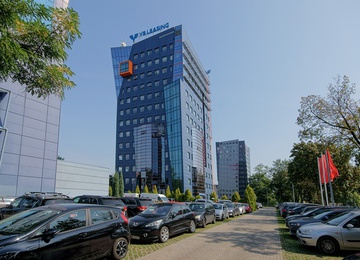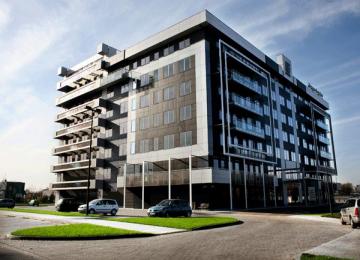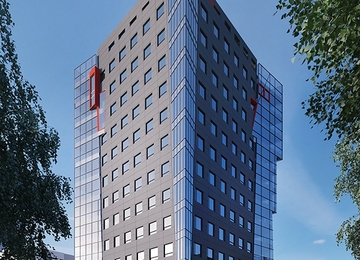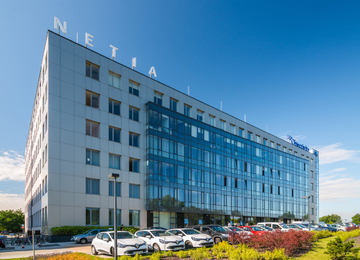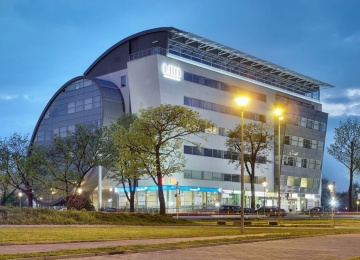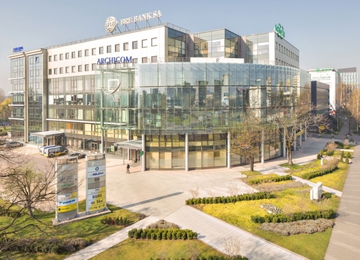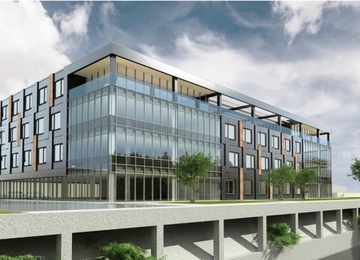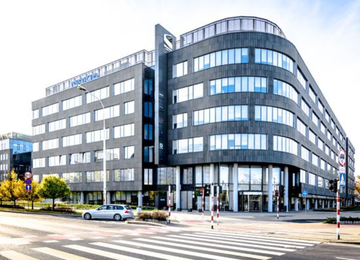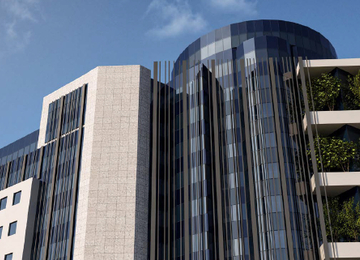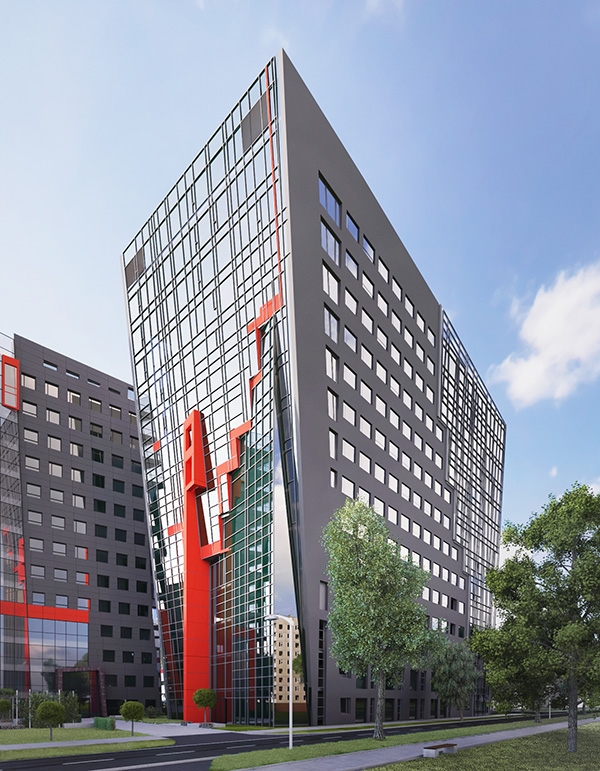
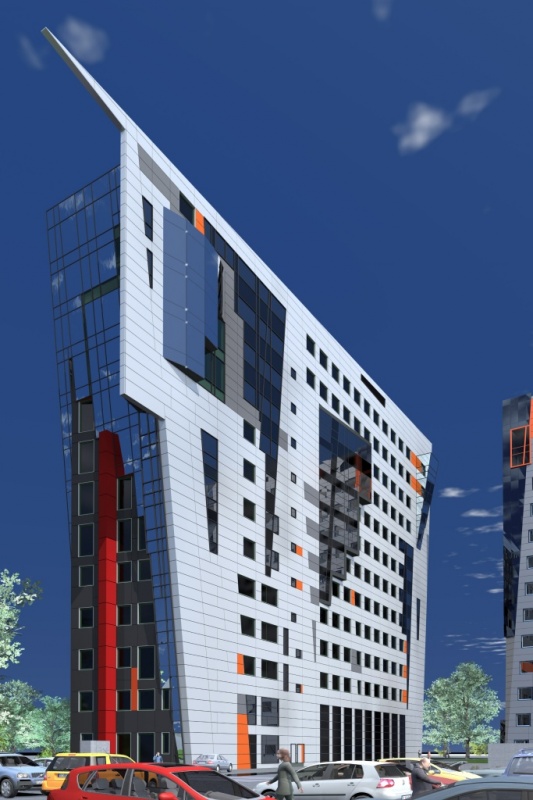
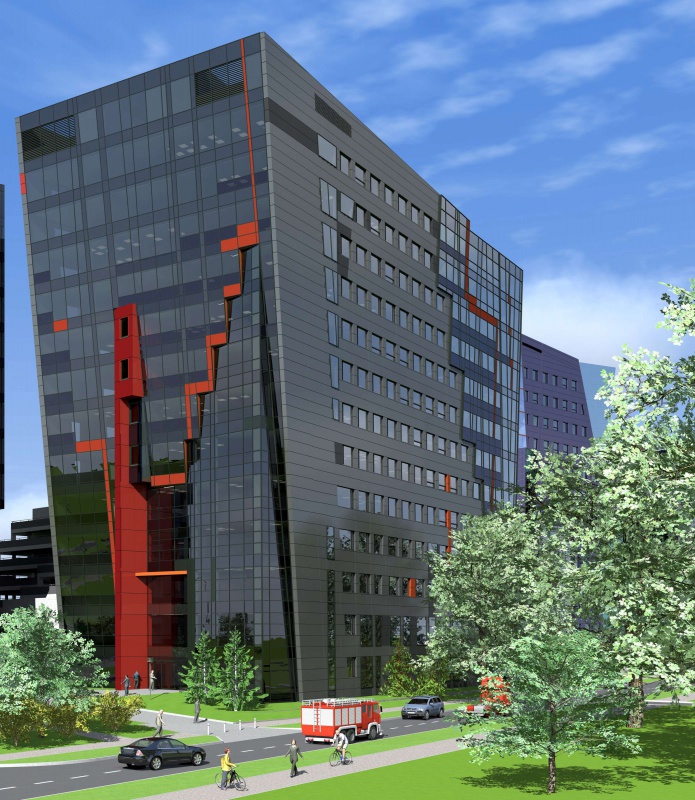
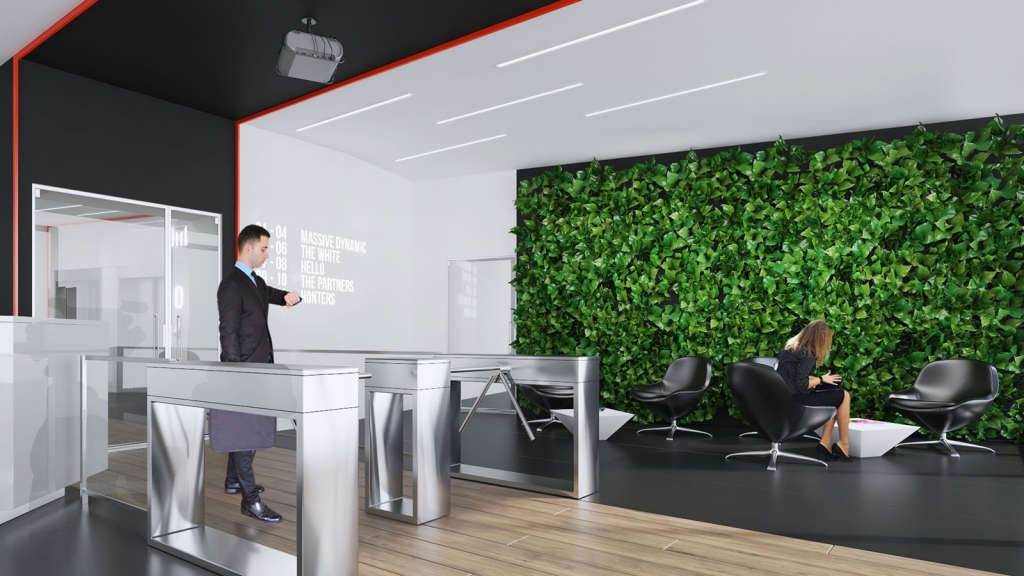
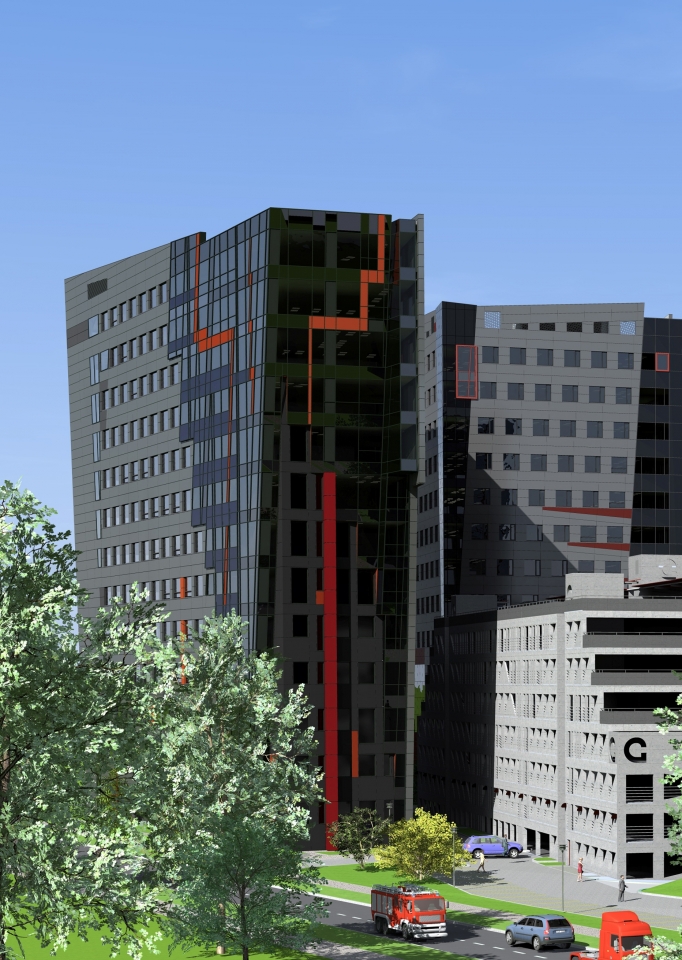
Building description
Millennium Towers is a modern office complex, which will ultimately consist of four office buildings. Millennium Tower III will be a 13-storey building offering approximately 11,800 sqm of office space for lease. The architecture of the building will refer to the conventions of two already existing buildings within the complex. The object will provide advanced telecommunications solutions, modern heating, ventilation and air conditioning systems and excellent access of the daylight. The construction of the building will also allow for flexible arrangement and adaptation of office space to the individual needs of even the most demanding tenants.
Location description
The complex is located at Strzegomska street, in the western part of Wrocław - currently one of the most attractive location for such developments. The location provides convenient and easy access to the strategic points of the city, both public transport and by car. The great advantage of the location is a short distance to the Airport.
Commercial terms
Building information
- Building status On hold
- Total building space 14 700 m²
- Parking ratio 1 / 40 sq m
- Green building certification -
- Building completion date 15 months
- Total net rentable office space in building 12 800 m²
- Number of parkings 800
Amenities
- ATM
- Cafe
- Canteen
- Car wash
- Cinema nearby
- Fitness Club
- Parking stalls for bicycles
- Restaurant
- Retail gallery nearby
- Surface parking nearby
Standard fit-out
 Air conditioning
Air conditioning Raised floor
Raised floor Suspended ceiling
Suspended ceiling Telephone cabling
Telephone cabling Computer cabling
Computer cabling Power cabling
Power cabling Smoke detectors
Smoke detectors Carpeting
Carpeting Wall partitioning
Wall partitioning Reception
Reception Security
Security Fiber optics
Fiber optics Access control
Access control Openable windows
Openable windows Emergency power supply
Emergency power supply BMS
BMS
Are you interested in this offer?
Call us and find out more
You can leave your phone number and we will contact you
Similar offices
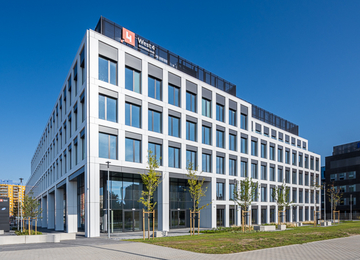
WEST 4 Business Hub - faza 1
3 Na Ostatnim Groszu Street, Fabryczna, Wroclaw
Office space: 14 766 sq m
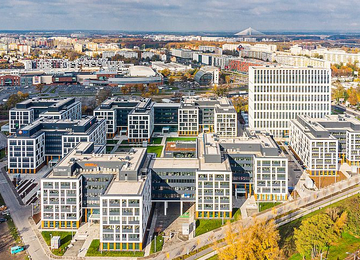
Business Garden Wrocław - phase I
48-50 Legnicka Street, Fabryczna, Wroclaw
Office space: 36 455 sq m
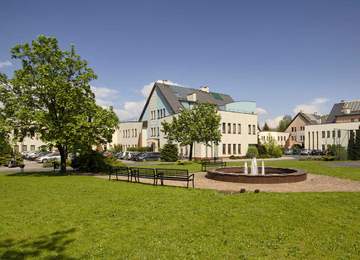
Wrocławski Park Biznesu - STRZEGOMSKA PARK
46-56 Strzegomska Street, Fabryczna, Wroclaw
Office space: 15 700 sq m
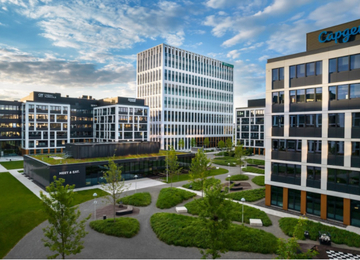
Business Garden Wrocław - phase II
48-50 Legnicka Street, Fabryczna, Wroclaw
Office space: 73 660 sq m
