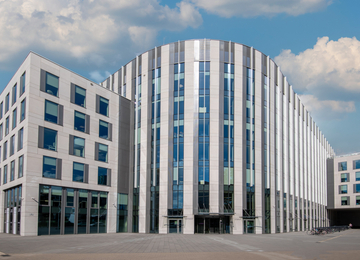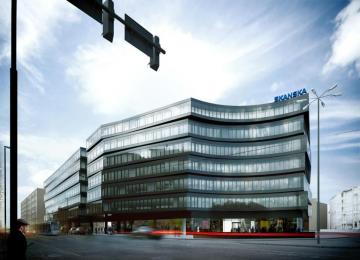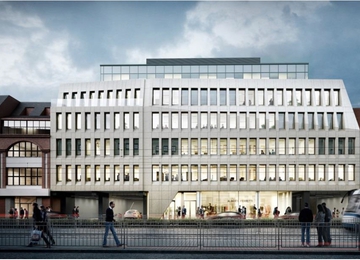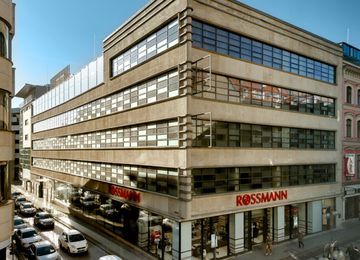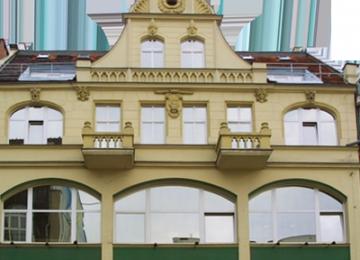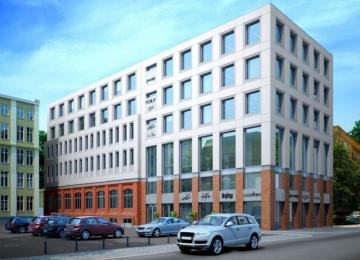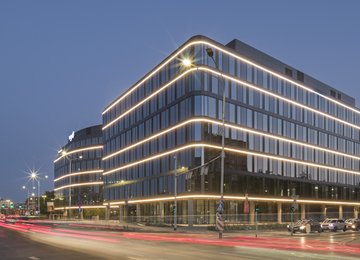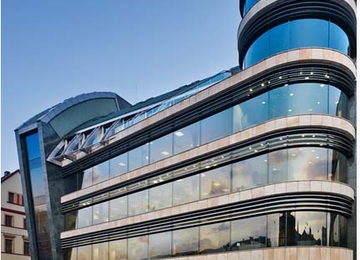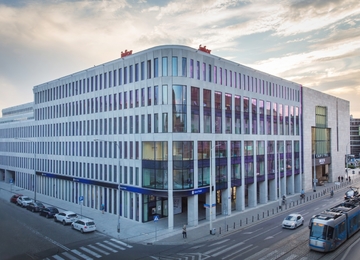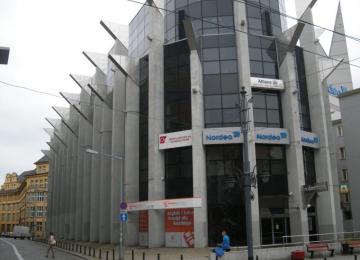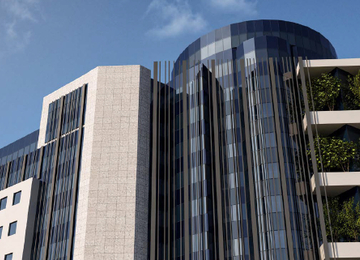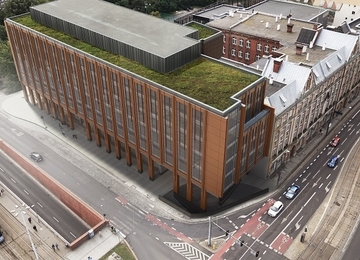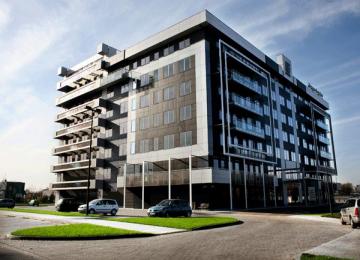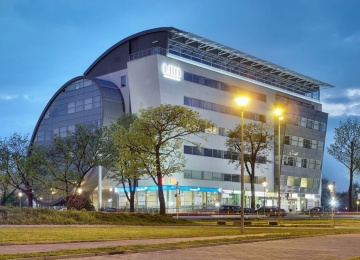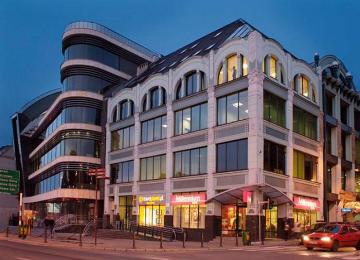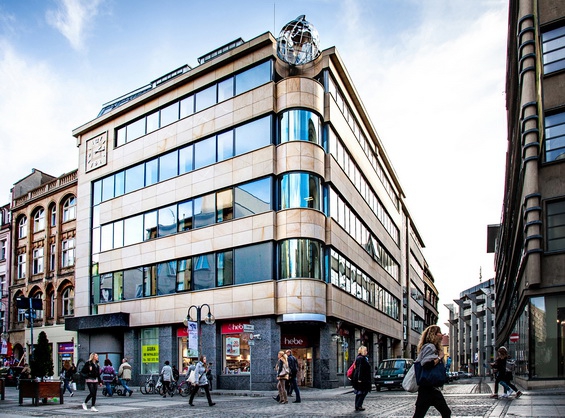
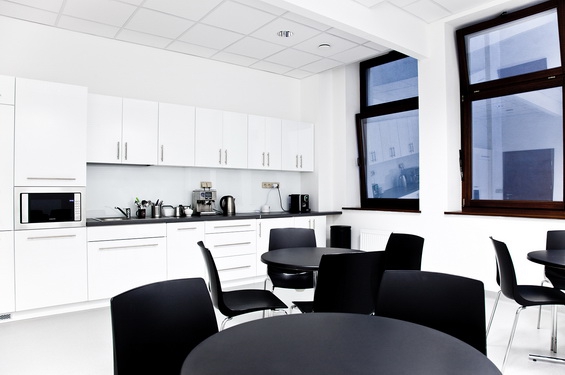
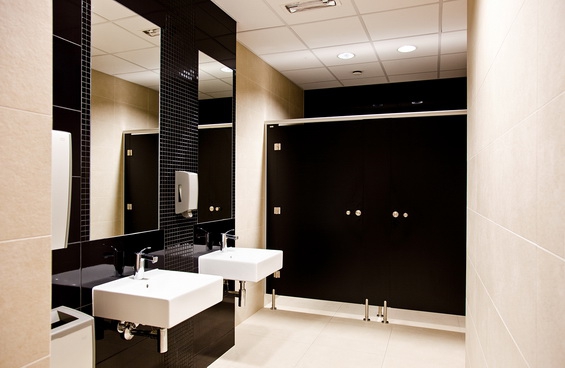
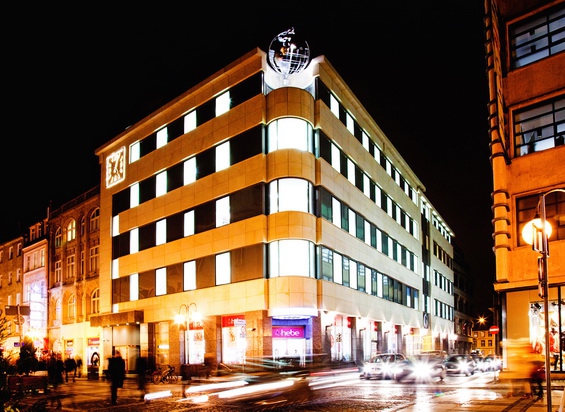
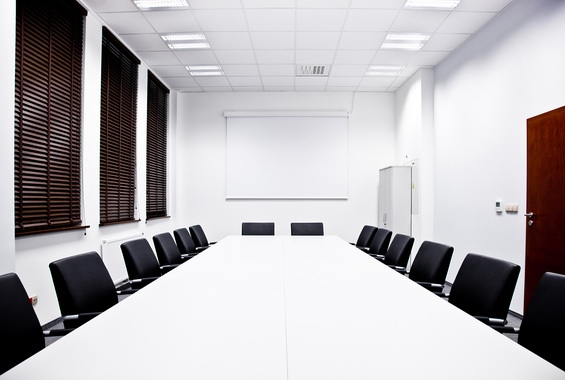
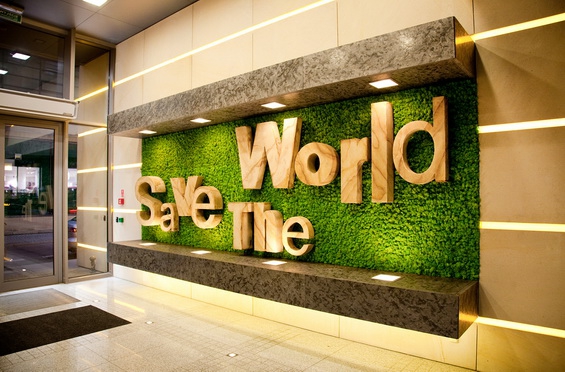
Building description
Business Center Save the World is a reconstructed, expanded and refurbished building, originally designed by Alvin Wedemann in the Art Nouveau style. Building has a basement and 6 above-ground floors, 4 of which are designed as office space. The ground floor is to be used for retail and service space. Altogether, investor is offering approx. 2,400 sq m of office space for lease. The average floor plate is 620 sq m. Buildings construction allows office space to be adapted in accordance with the needs of the Tenant. The fit-out standard includes air conditioning, suspended ceiling, cabling, smoke detectors as well as security.
Location description
Business Center Save the World is located on one of the most prominent streets of Wrocław, at the corner of Oławska and Łaciarska Streets. Building situated in Old Town ensures easy access to numerous shops, restaurants, public institution and cultural points. The location provides a very good access to the public transport facilities. Within 15 minutes of walking distance there is a railway station and a bus stop. Travel by car to the airport takes approx. 30 minutes.
Commercial terms
Building information
- Building status Existing
- Total building space 4 197 m²
- Parking ratio To be agreed
- Green building certification -
- Building completion date II quarter 2014
- Total net rentable office space in building 2 370 m²
- Number of parkings -
Amenities
- ATM nearby
- City bike station
- Gym nearby
- Hotel nearby
- Kindergarten nearby
- Medical clinic
- Parking nearby
- Parking stalls for bicycles
- Pharmacy nearby
- Post office
- Restaurant
- Retail gallery nearby
Standard fit-out
 Air conditioning
Air conditioning Suspended ceiling
Suspended ceiling Telephone cabling
Telephone cabling Computer cabling
Computer cabling Power cabling
Power cabling Smoke detectors
Smoke detectors Carpeting
Carpeting Wall partitioning
Wall partitioning Security
Security Access control
Access control Emergency power supply
Emergency power supply BMS
BMS
Are you interested in this offer?
Call us and find out more
You can leave your phone number and we will contact you
Similar offices
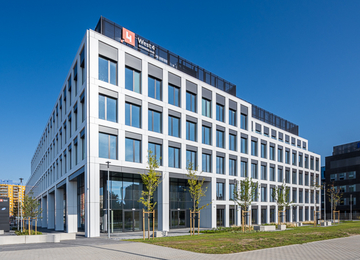
WEST 4 Business Hub - faza 1
3 Na Ostatnim Groszu Street, Fabryczna, Wroclaw
Office space: 14 766 sq m
