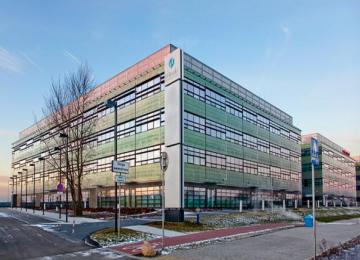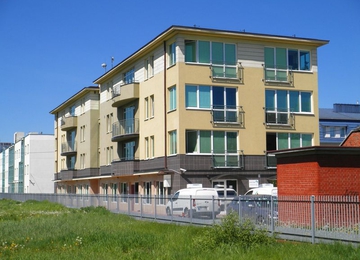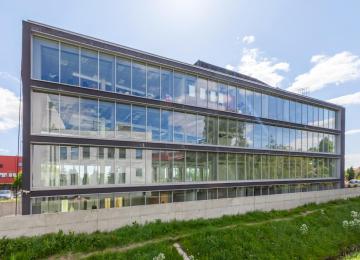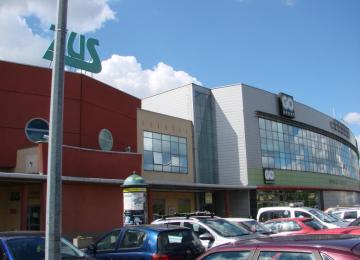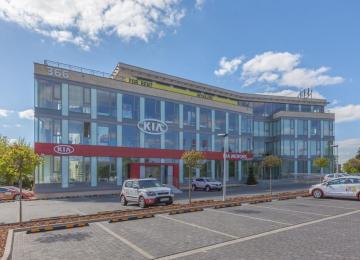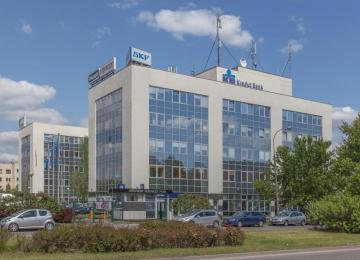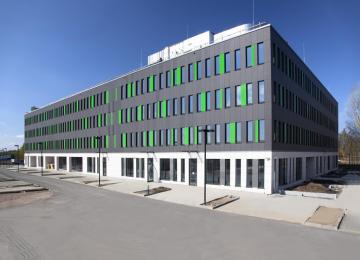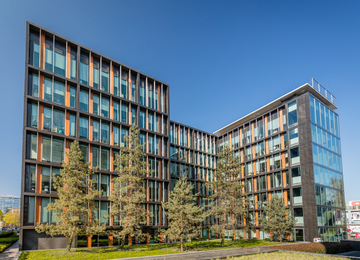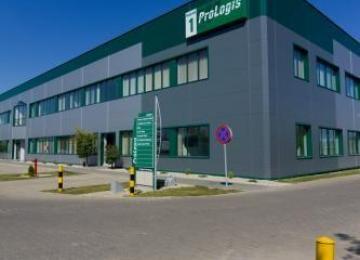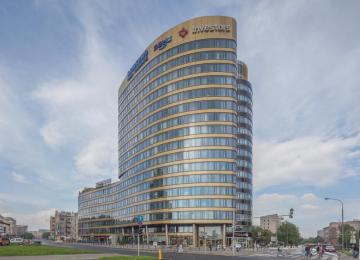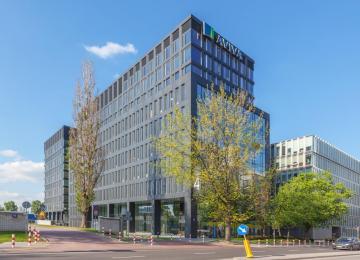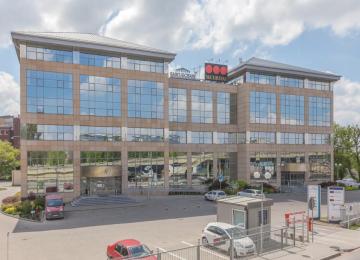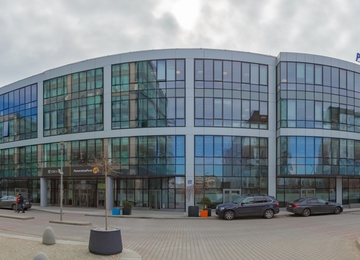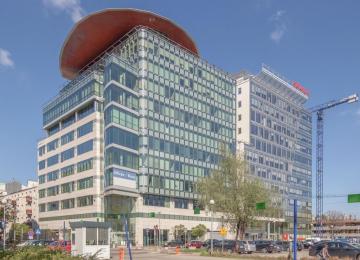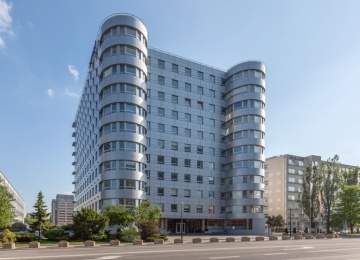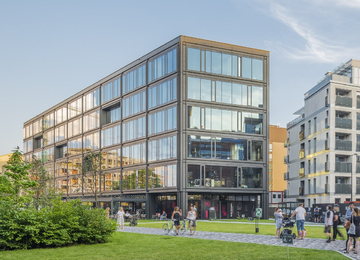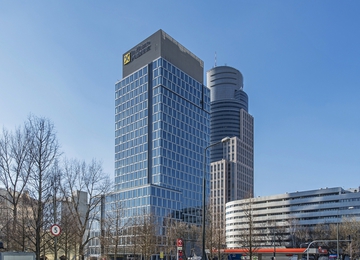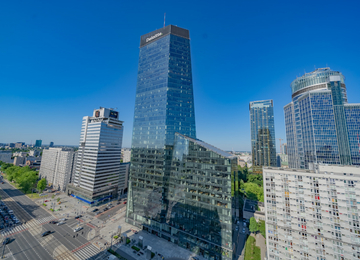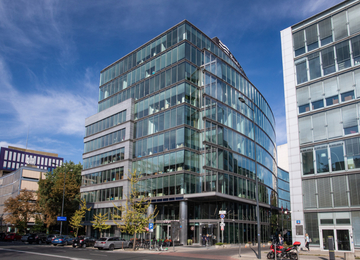
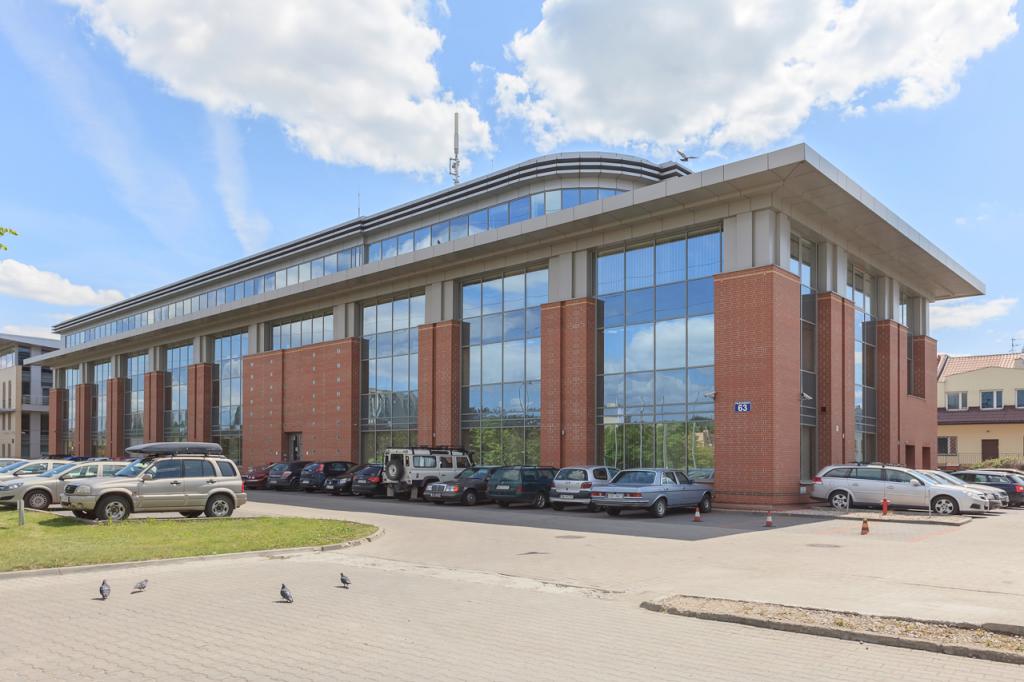

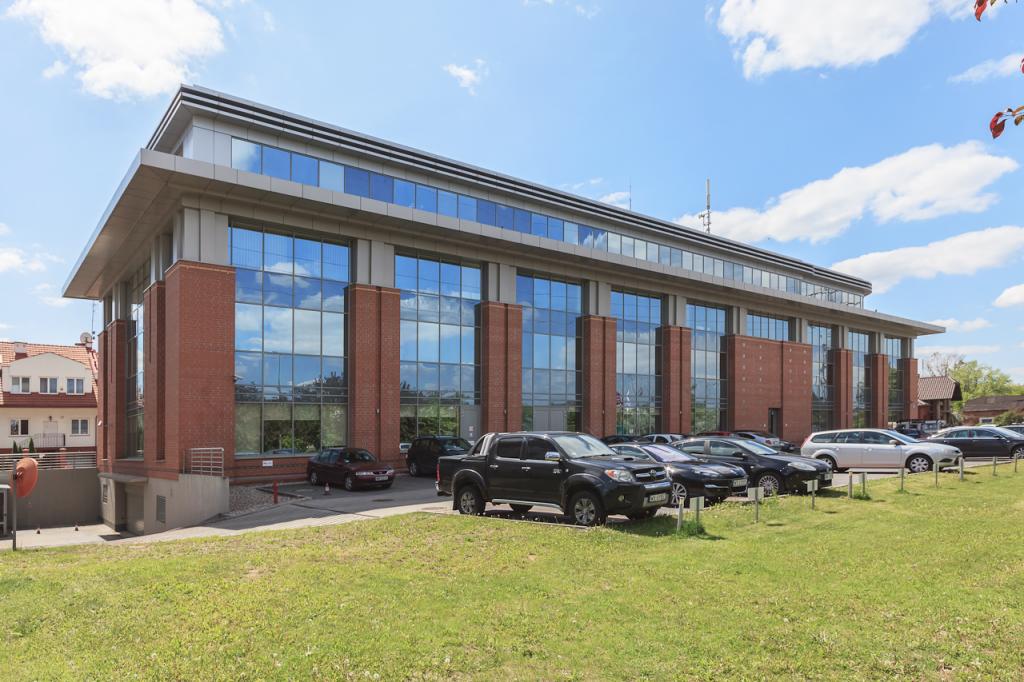

Commercial terms
Building completely leased.
Building description
Viking House is a 4-storey building and offers approximately 4,500 sq m of rentable office space. The object provides also 28 underground and 100 above-ground parking spaces, available for the tenants. The building offers untypical technical solutions in air-conditioning and ventilation systems. An interesting façade is also the advantage of the development.
Location description
The building is situated at Pileckiego Street, in Ursynów District, next to the one of the biggest communication routes in Warsaw – Puławska Street. Convenient location enables easy access to other parts of the city by both public and private transport.
Building information
- Building status Existing
- Total building space 5 550 m²
- Parking ratio 1 / 35 sq m
- Green building certification -
- Building completion date 2000
- Total net rentable office space in building 4 000 m²
- Number of parkings 125
Amenities
- ATM nearby
- Gym nearby
- Hotel nearby
- Medical Center
- Parking stalls for bicycles
- Pharmacy nearby
- Restaurant nearby
- Retail gallery nearby
Standard fit-out
 Air conditioning
Air conditioning Suspended ceiling
Suspended ceiling Telephone cabling
Telephone cabling Computer cabling
Computer cabling Power cabling
Power cabling Smoke detectors
Smoke detectors Carpeting
Carpeting Wall partitioning
Wall partitioning Reception
Reception Security
Security Fiber optics
Fiber optics Access control
Access control BMS
BMS
Are you interested in this offer?
Call us and find out more
You can leave your phone number and we will contact you


