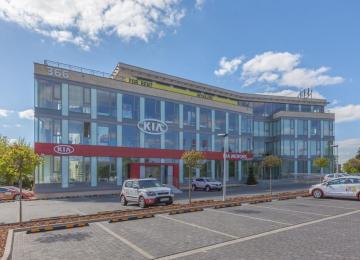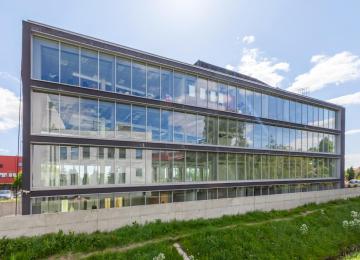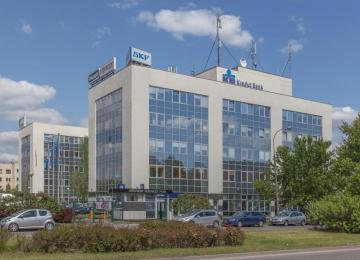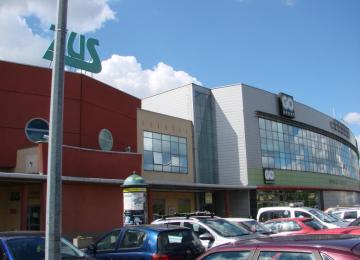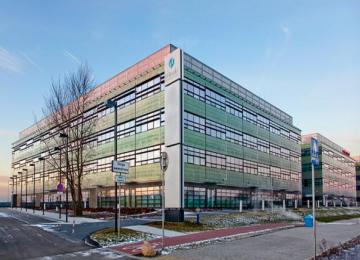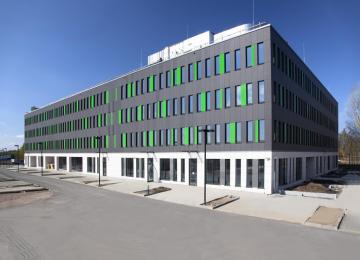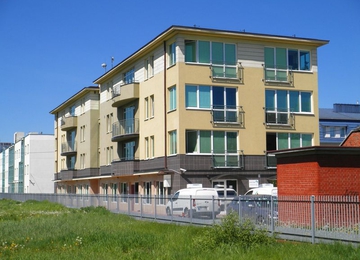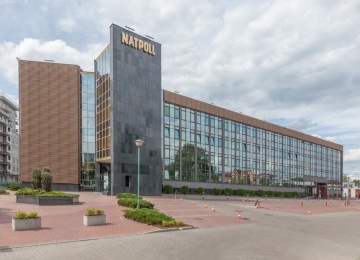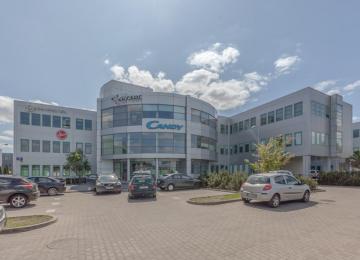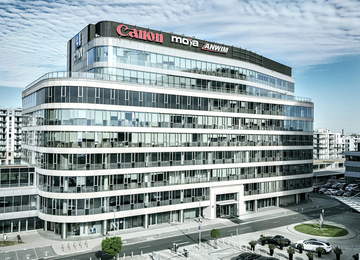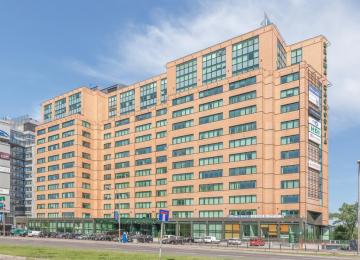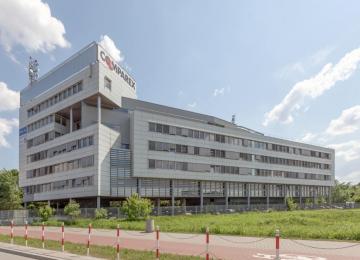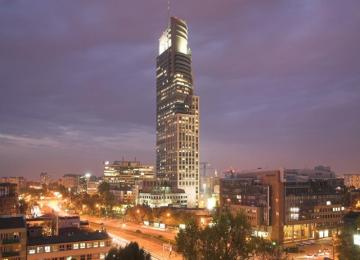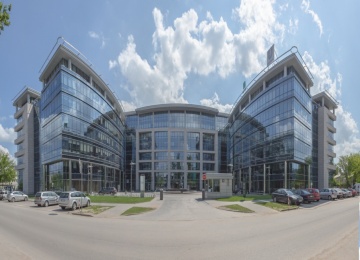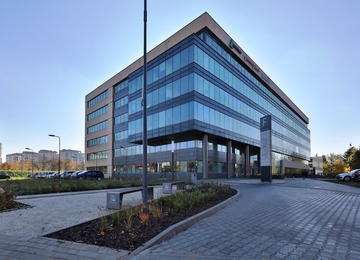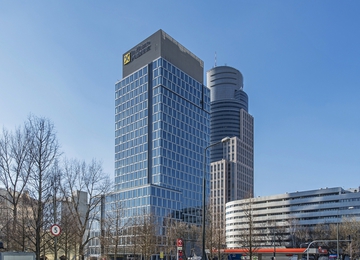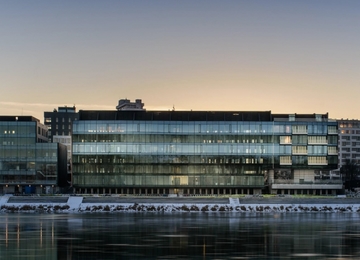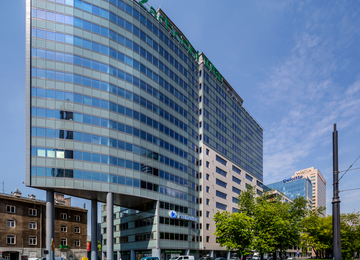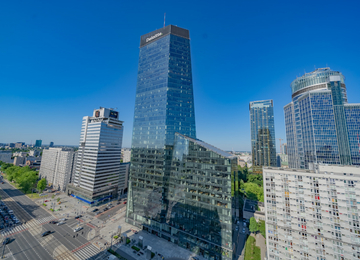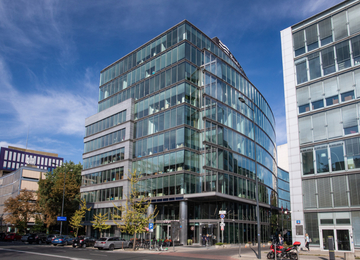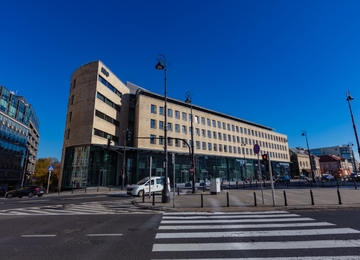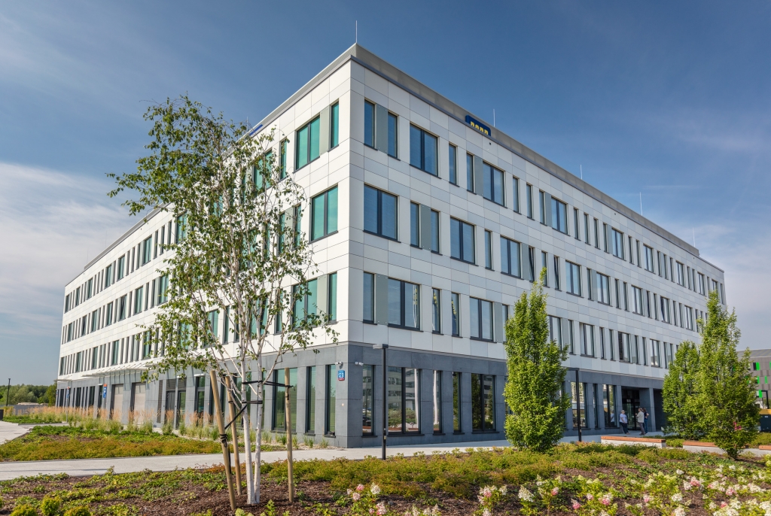
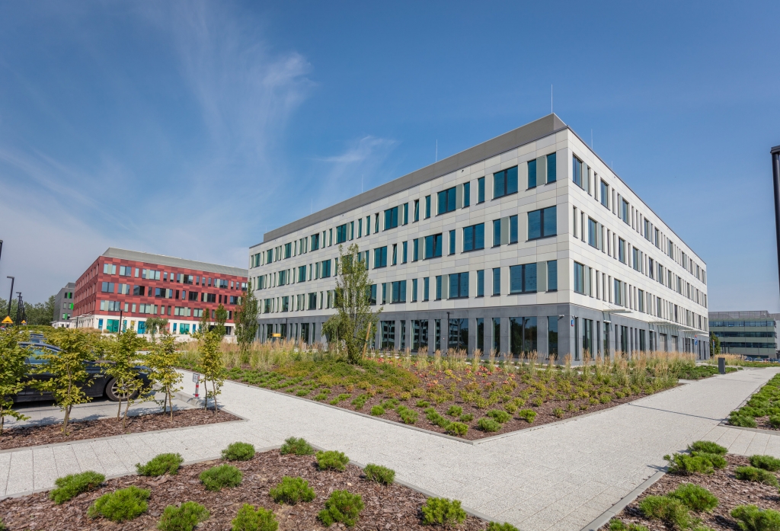
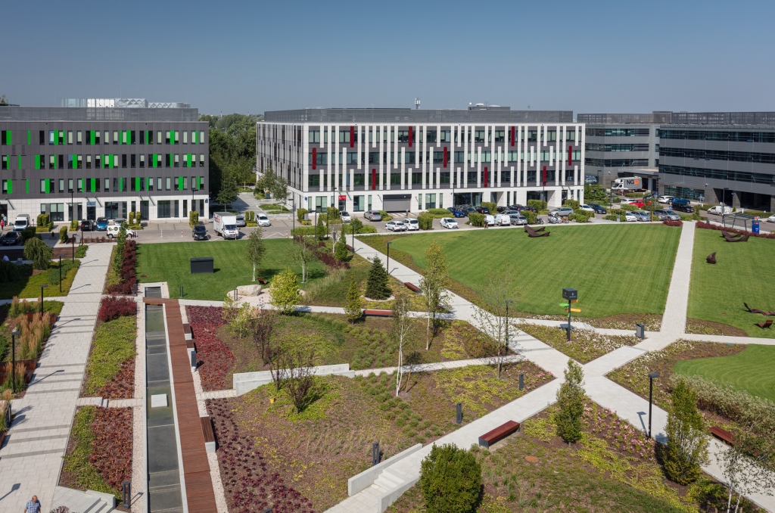
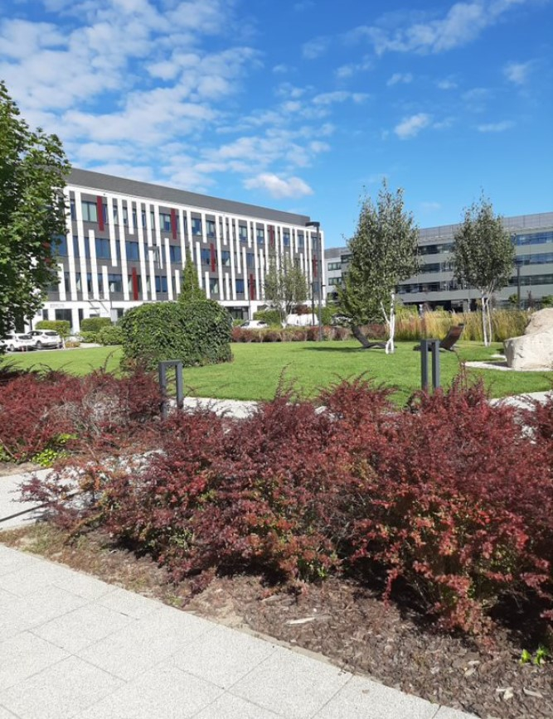
Building description
Poleczki Business Park consists of six 4-storey office buildings with about 83,000 sq m of net office area. The buildings are made of first rate materials and the offices are equipped with air-conditioning, suspended ceilings, raised floors and openable windows.
Location description
The complex is located near the crossroad of Osmańska and Poleczki Streets, in close proximity of Puławska Street. The project benefits from its excellent location in the southern Warsaw, proximity of main roads and the international airport. Poleczki Business Park will satisfy even the most demanding companies.
Commercial terms
Building completely leased.
Building information
- Building status Existing
- Total building space 7 840 m²
- Parking ratio 1 / 40 sq m
- Green building certification LEED - Platinum
- Building completion date December 2016
- Total net rentable office space in building 6 540 m²
- Number of parkings -
Amenities
- ATM
- Bank
- Bus for employees
- Cafes and restaurants
- Car wash
- City bike station
- Conference center nearby
- Courier services
- Hotel
- Kindergarten
- Laundry station
- Medical center nearby
- Parcel station
- Post office
- Restaurant
- Shops
- Showers
- Wine bar
Standard fit-out
 Air conditioning
Air conditioning Raised floor
Raised floor Suspended ceiling
Suspended ceiling Telephone cabling
Telephone cabling Computer cabling
Computer cabling Power cabling
Power cabling Smoke detectors
Smoke detectors Carpeting
Carpeting Reception
Reception Security
Security Fiber optics
Fiber optics Access control
Access control Openable windows
Openable windows Emergency power supply
Emergency power supply BMS
BMS
Are you interested in this offer?
Call us and find out more
You can leave your phone number and we will contact you

