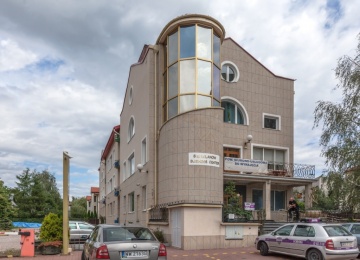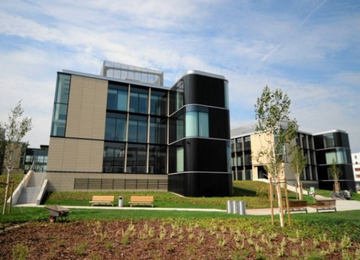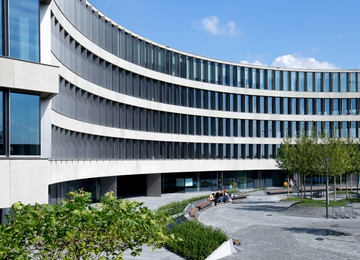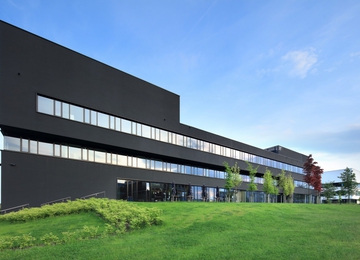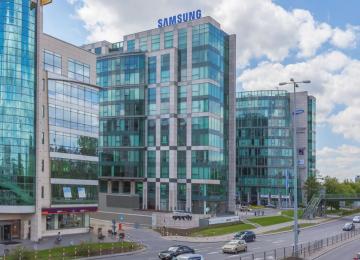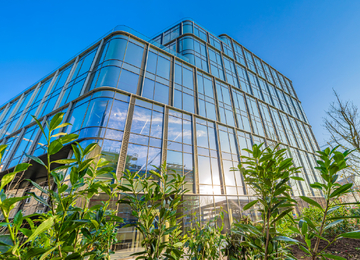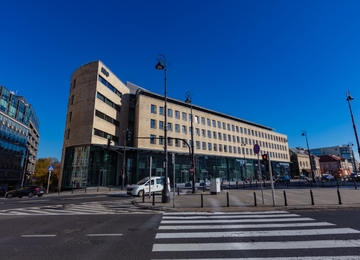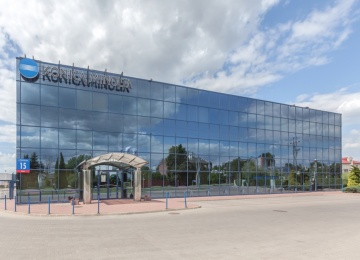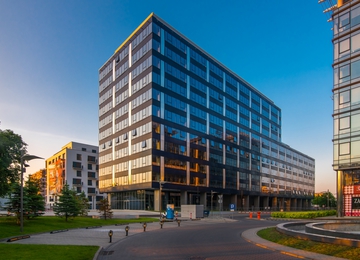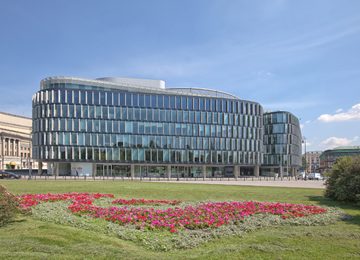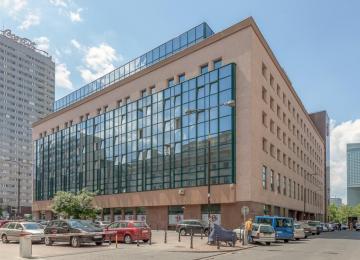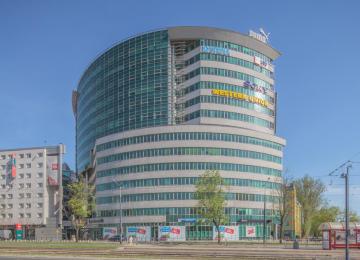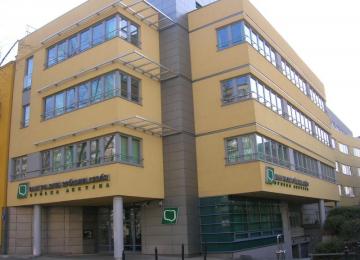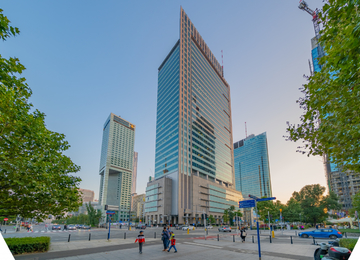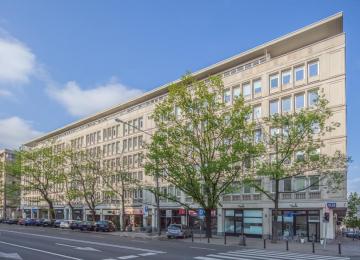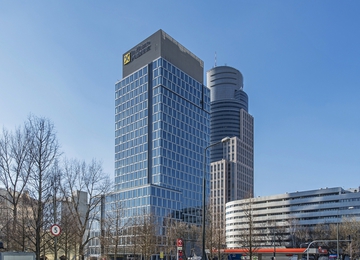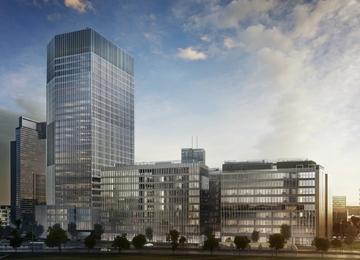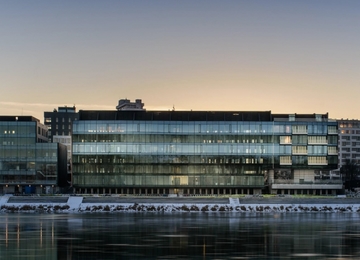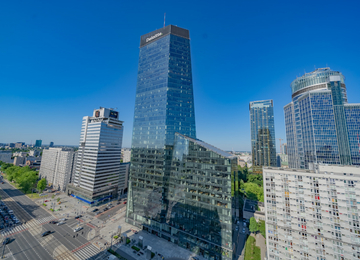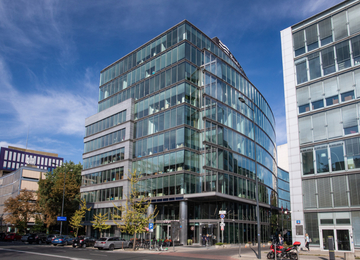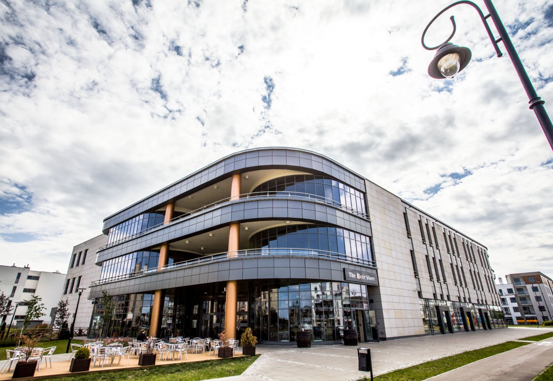
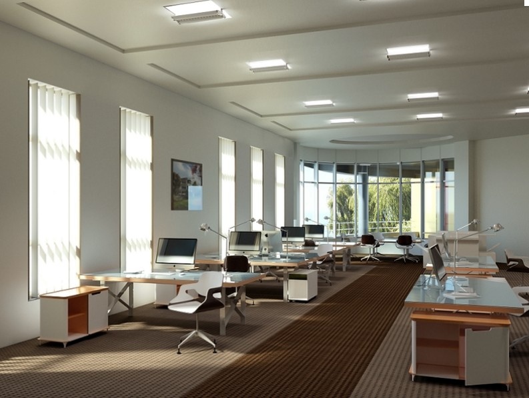
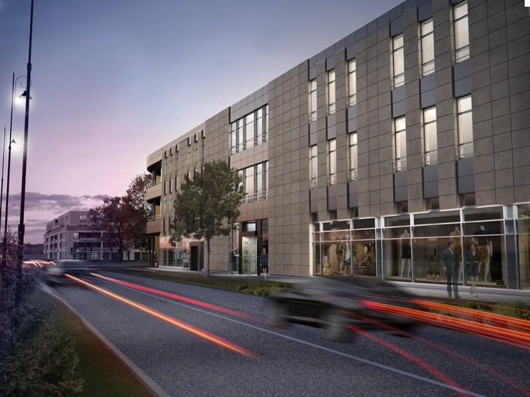
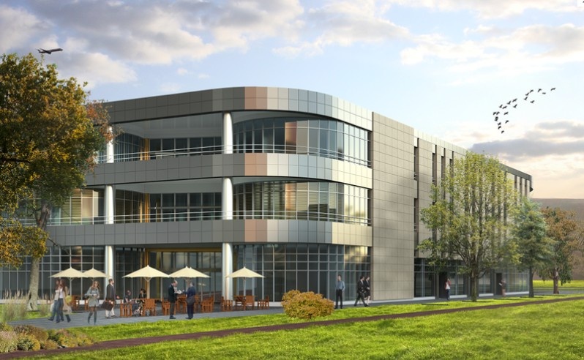
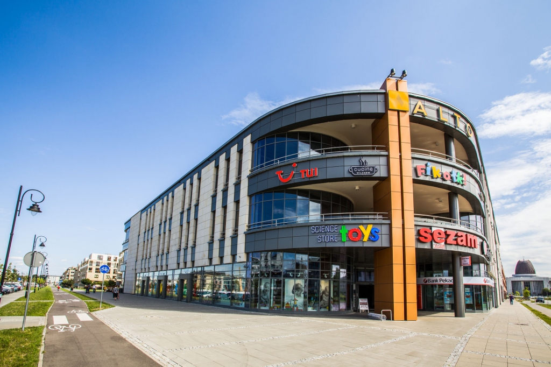
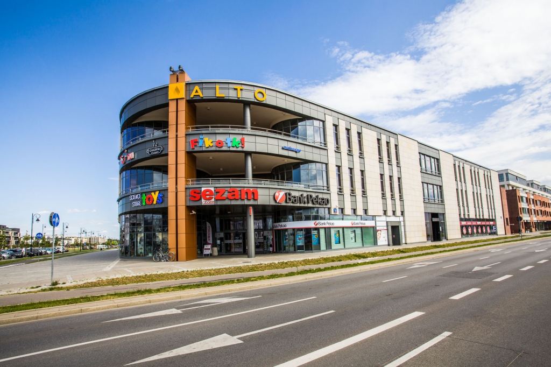
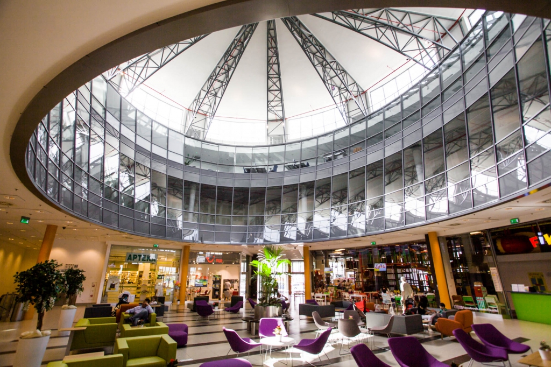
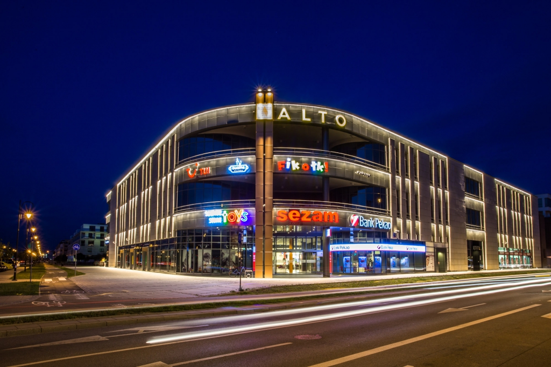
Building description
Alto Wilanów is a modern investment, that offers 4,600 sq m of office space for lease. The floor layout enables a flexible adjustment of office space in accordance with the needs of the tenant, typical floor plate is 2,300 sq m. Office space is possible to divide in both cabinet and open space formula. Lessor provides tenants with 129 underground and 30 surface parking spaces. Typical fit-out standard is: air-conditioning, cabling, fibre optics, openable windows, raised floors, BMS as well as conveniences such as reception and security.
Location description
Alto Wilanów office building is situated in the centre of Wilanów district, an area of intensive growth and development. Location on Rzeczpospolitej Avenue grants access to main Warsaw routes and make the investment an excellent communication point. Street ensures a comfortable 20-minute drive to the city centre. Moreover, S2 highway is planned to be built in the close proximity of Alto Wilanów. The close vicinity offers many amenities such as shops, cafes as well as green areas.
Commercial terms
Building completely leased.
Building information
- Building status Existing
- Total building space 7 600 m²
- Parking ratio 1 / 70 sq m
- Green building certification -
- Building completion date April 2014
- Total net rentable office space in building 4 900 m²
- Number of parkings 170
Amenities
- Cafe
- Parking stalls for bicycles
- Pharmacy
- Restaurant
- Retail gallery
Standard fit-out
 Air conditioning
Air conditioning Raised floor
Raised floor Suspended ceiling
Suspended ceiling Telephone cabling
Telephone cabling Computer cabling
Computer cabling Power cabling
Power cabling Sprinklers
Sprinklers Smoke detectors
Smoke detectors Carpeting
Carpeting Wall partitioning
Wall partitioning Reception
Reception Security
Security Fiber optics
Fiber optics Access control
Access control Openable windows
Openable windows Emergency power supply
Emergency power supply BMS
BMS
Are you interested in this offer?
Call us and find out more
You can leave your phone number and we will contact you
Similar offices
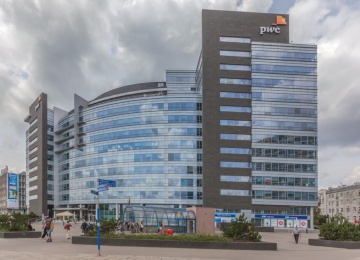
International Business Center A
14 Armii Ludowej Avenue, Śródmieście, Warsaw
Office space: 16 200 sq m
