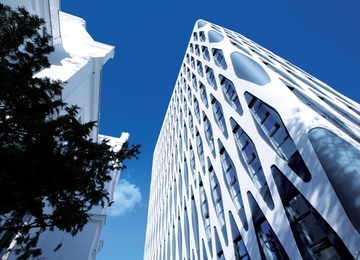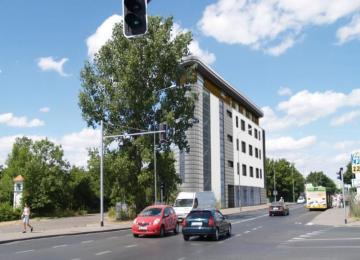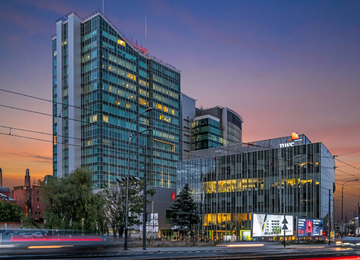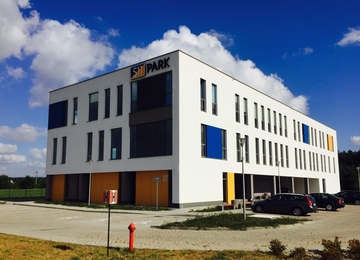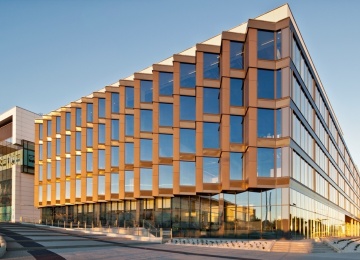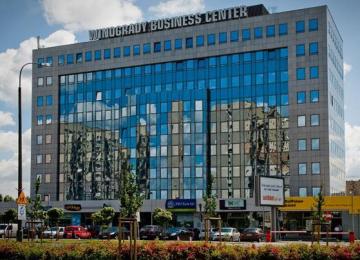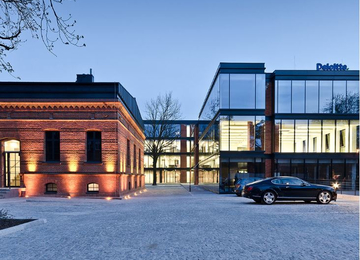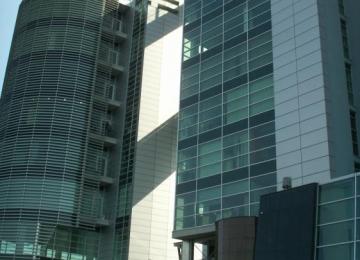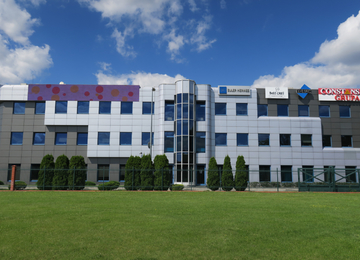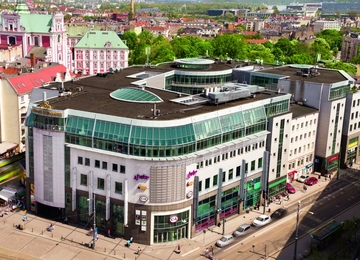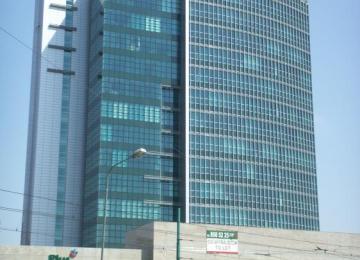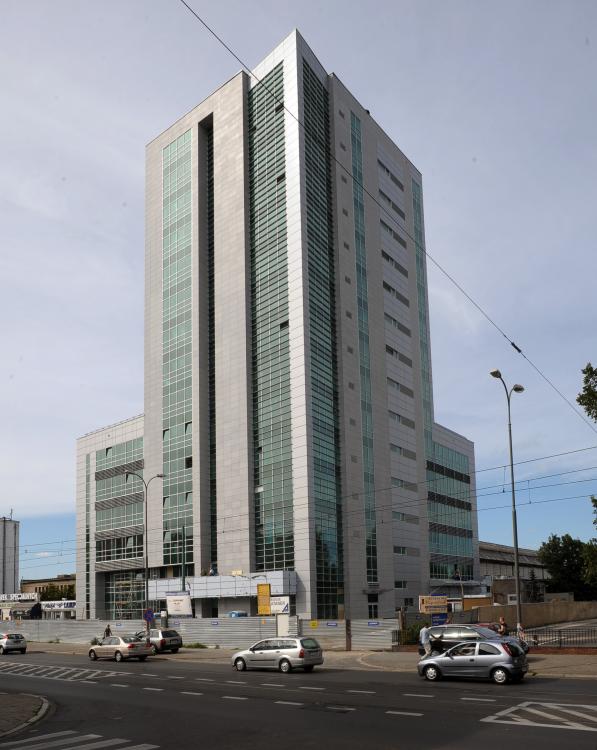
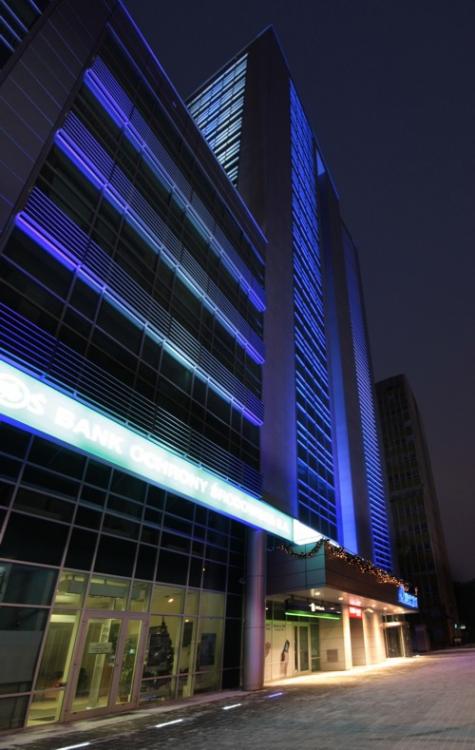
Building description
Omega is a modern office building altogether providing access to approx. 7,500 sq m of leasable office space. The building has 15 above-ground and 2 underground floors. Tenants have at their disposal approx. 120 underground and 30 surface parking spaces. The ground floor is dedicated to commercial functions. The offered fit-out standard comprises air conditioning, suspended ceiling, cabling and openable windows. The building is also equipped with a reception as well as building security system and distinguishes itself with a modern façade, attractively illuminated at night.
Location description
Omega is lcoated in Poznań's Jeżyce district, next to the city’s important communication artery, Dąbrowskiego Street. Such a location enables convenient access by means of both private and public transport. Tenants have access to amenities available in the building, including a restaurant, as well as services available in the neighbourhood.
Commercial terms
Building information
- Building status Existing
- Total building space 14 000 m²
- Parking ratio 1 / 60 sq m
- Green building certification -
- Building completion date 2008
- Total net rentable office space in building 7 500 m²
- Number of parkings 150
Amenities
- Canteen
- Conference room
- Parking for guests
Standard fit-out
 Air conditioning
Air conditioning Suspended ceiling
Suspended ceiling Telephone cabling
Telephone cabling Computer cabling
Computer cabling Power cabling
Power cabling Sprinklers
Sprinklers Smoke detectors
Smoke detectors Wall partitioning
Wall partitioning Reception
Reception Security
Security Fiber optics
Fiber optics Openable windows
Openable windows
Are you interested in this offer?
Call us and find out more
You can leave your phone number and we will contact you
Similar offices
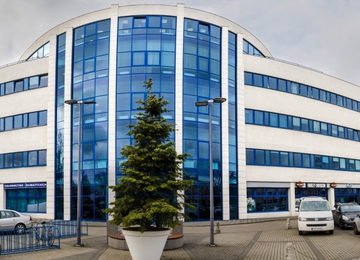
Mercator (Michała 43) Budynek główny A
43 Świętego Michala Street, Nowe Miasto, Poznan
Office space: 6 000 sq m
