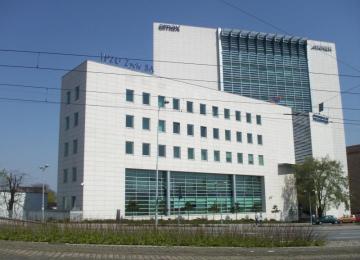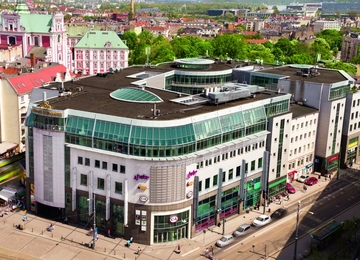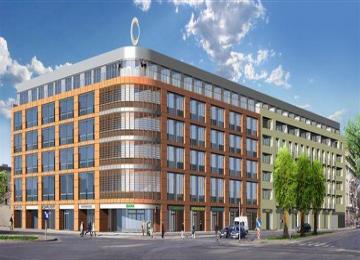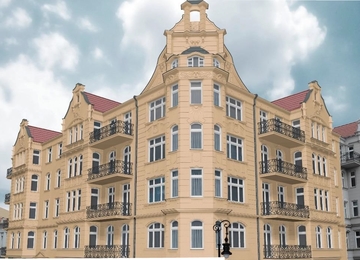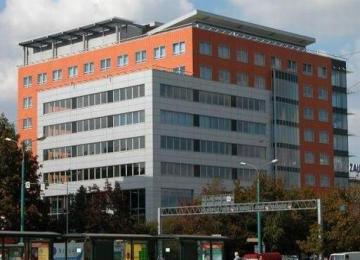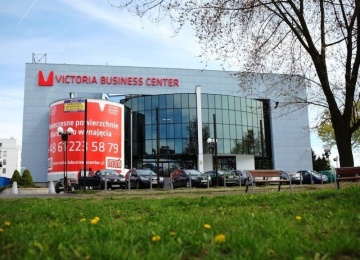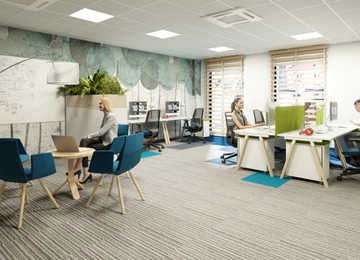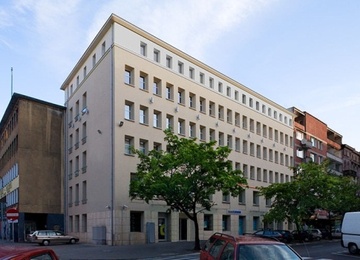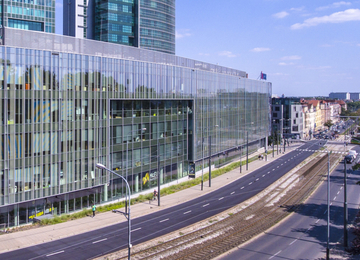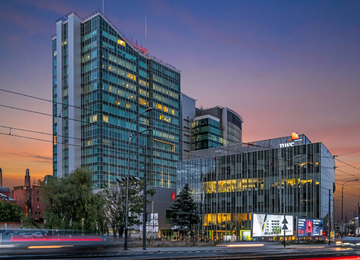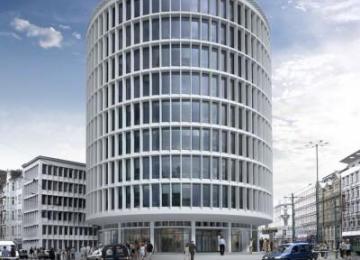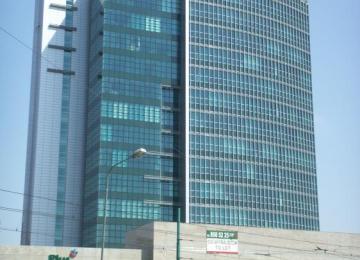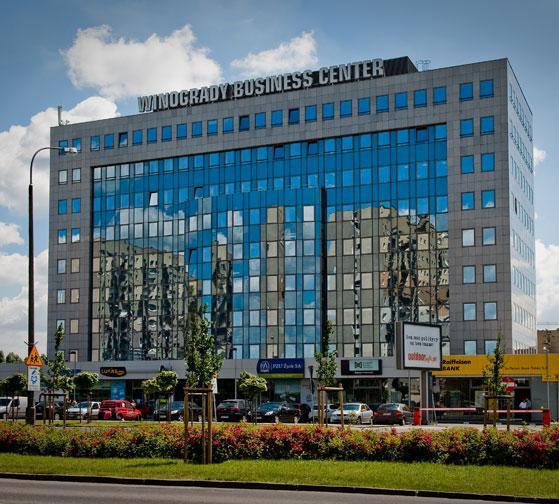
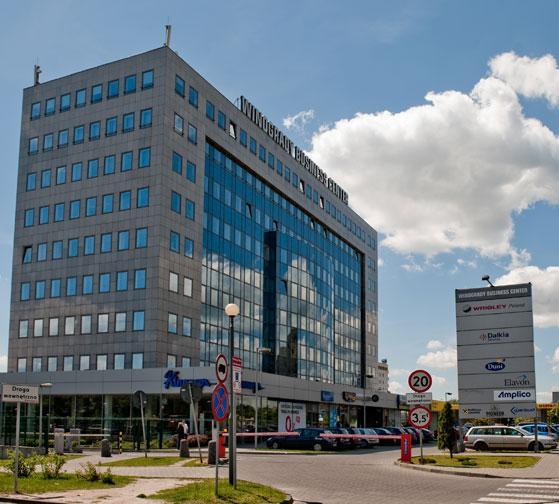
Building description
Winogrady Business Center is a ten-storey office building offering a total of around 5 700 m2 of modern office space for lease along with ground floor designed for service and retail functions. The well-thought-out architectural and technical solutions applied in the project that include raised floors and suspended ceilings, high class air conditioning, modern building management and telecommunication systems and professional security, guarantee flexible office space arrangements and a comfort of working. The project also encompasses a 133-positions underground parking and 43 parking places available outside the building.
Location description
The office project Winogrady Business Center is located at Solidarności Avenue which runs to Lechicka Street - a main transit route through Poznań – and forms an excellent road linkages to the national road no 92. The additional advantages of the location remain: the vicinity of Plaza and Pestka shopping and entertainment complexes and a wide availability of public means of transport in the immediate area, including the Poznań Fast Tram Route ("Pestka"), that secure fast access to all districts, most particularly to the city centre (within 10-minute drive).
Commercial terms
Building information
- Building status Existing
- Total building space 10 944 m²
- Parking ratio 1 / 100 sq m
- Green building certification -
- Building completion date 2002
- Total net rentable office space in building 7 000 m²
- Number of parkings 176
Amenities
- ATM
- Bank
- Retail gallery nearby
Standard fit-out
 Air conditioning
Air conditioning Raised floor
Raised floor Suspended ceiling
Suspended ceiling Telephone cabling
Telephone cabling Computer cabling
Computer cabling Power cabling
Power cabling Sprinklers
Sprinklers Smoke detectors
Smoke detectors Carpeting
Carpeting Wall partitioning
Wall partitioning Reception
Reception Security
Security Fiber optics
Fiber optics Access control
Access control BMS
BMS
Are you interested in this offer?
Call us and find out more
You can leave your phone number and we will contact you
