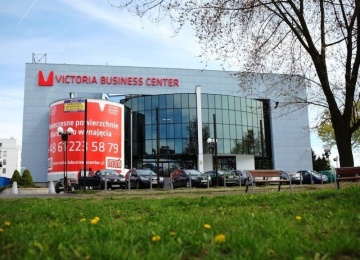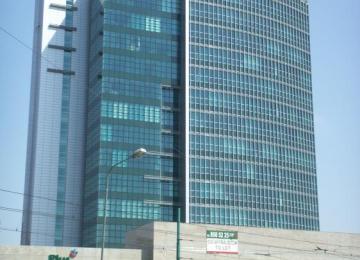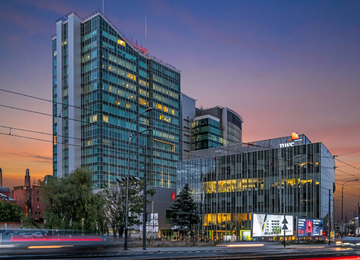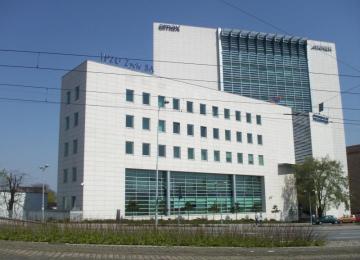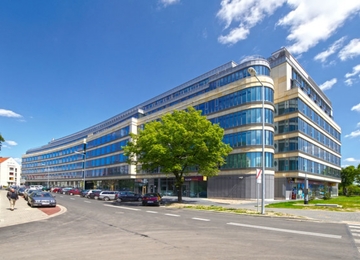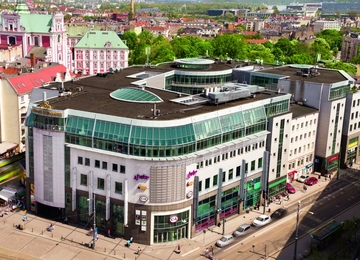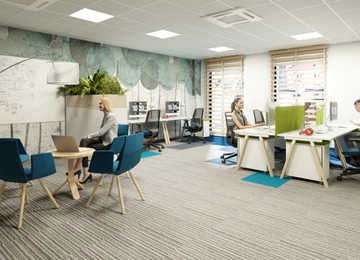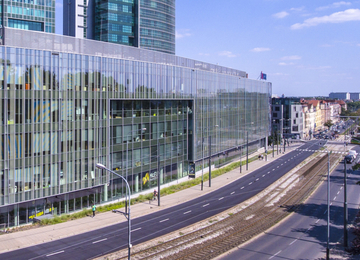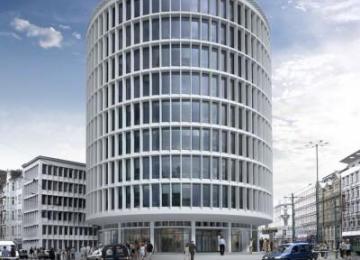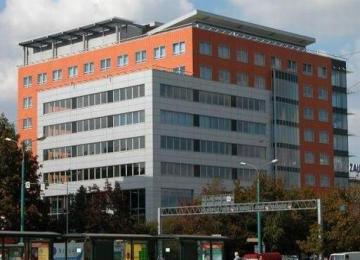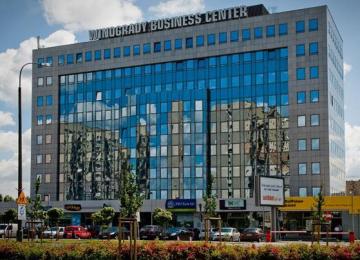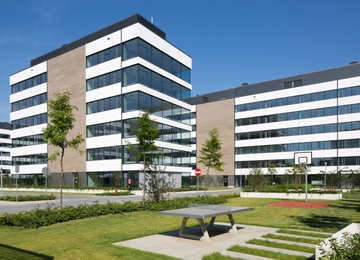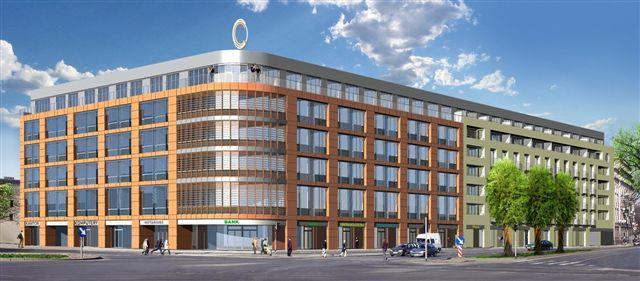
Building description
Nowe Garbary Office Center is an office-residential complex offering approx. 6,900 sq m of leasable office space. The building has 6 above-ground and 2 underground floors and altogether provides its tenants with 160 underground parking spaces. Office premises are located above the ground floor dedicated to commercial functions. The buildings’ high fit-out standard includes air conditioning, raised floors, suspended ceiling and cabling. The building is also equipped with a reception and building security system.
Location description
Nowe Garbary Office Center is located in the historic heart of Poznań, in the Old Town district. The building’s location at the intersection of two key arteries, Garbary and Estkowskiego Streets, ensures its perfect exposure as well as convenient connections with other parts of the city by both means of private and public transport. The close neighbourhood offers a wide range of services including shops, restaurants and accommodation facilities.
Commercial terms
Building information
- Building status Existing
- Total building space 8 000 m²
- Parking ratio -
- Green building certification -
- Building completion date III quarter 2008
- Total net rentable office space in building 6 850 m²
- Number of parkings 160
Amenities
- Serviced offices
Standard fit-out
 Air conditioning
Air conditioning Raised floor
Raised floor Suspended ceiling
Suspended ceiling Telephone cabling
Telephone cabling Computer cabling
Computer cabling Power cabling
Power cabling Smoke detectors
Smoke detectors Carpeting
Carpeting Wall partitioning
Wall partitioning Reception
Reception Security
Security Fiber optics
Fiber optics Access control
Access control BMS
BMS
Are you interested in this offer?
Call us and find out more
You can leave your phone number and we will contact you
