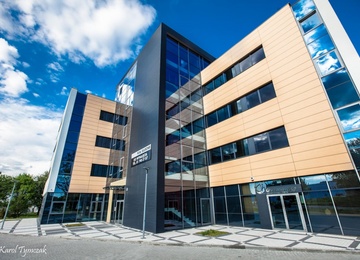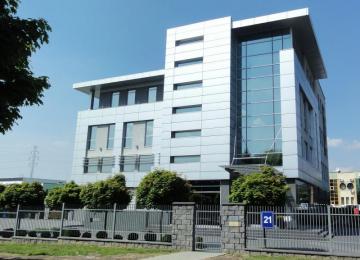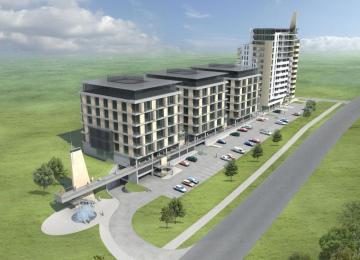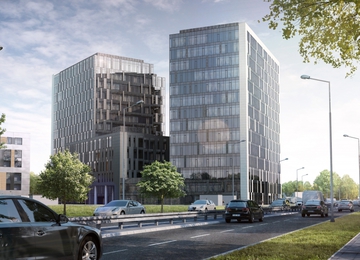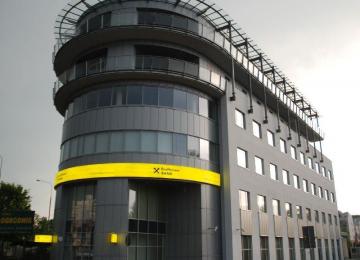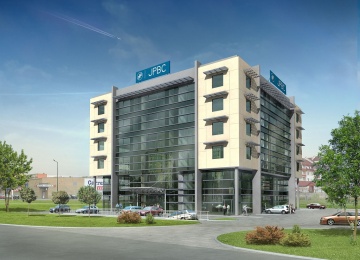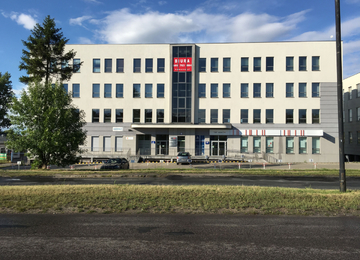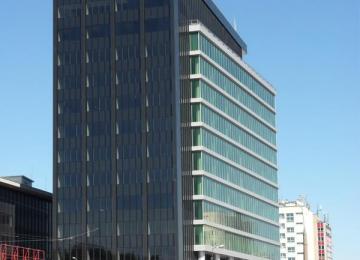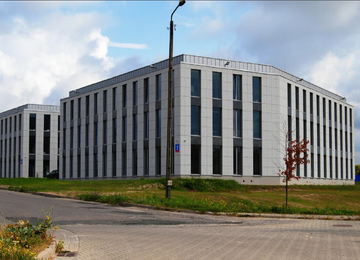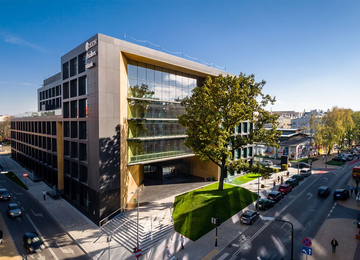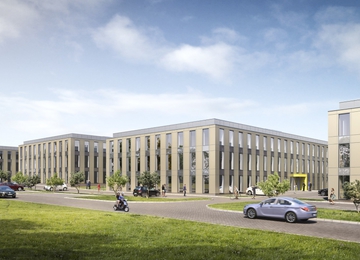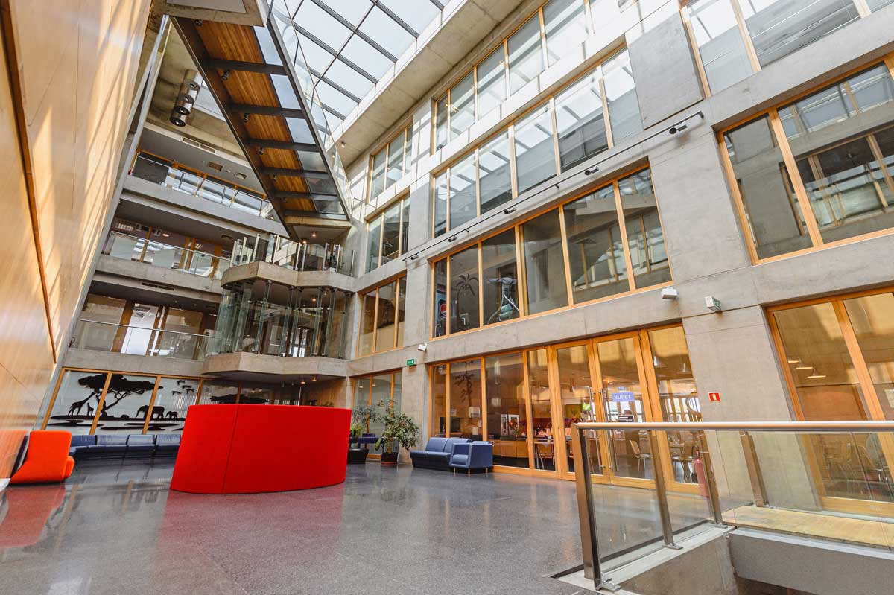
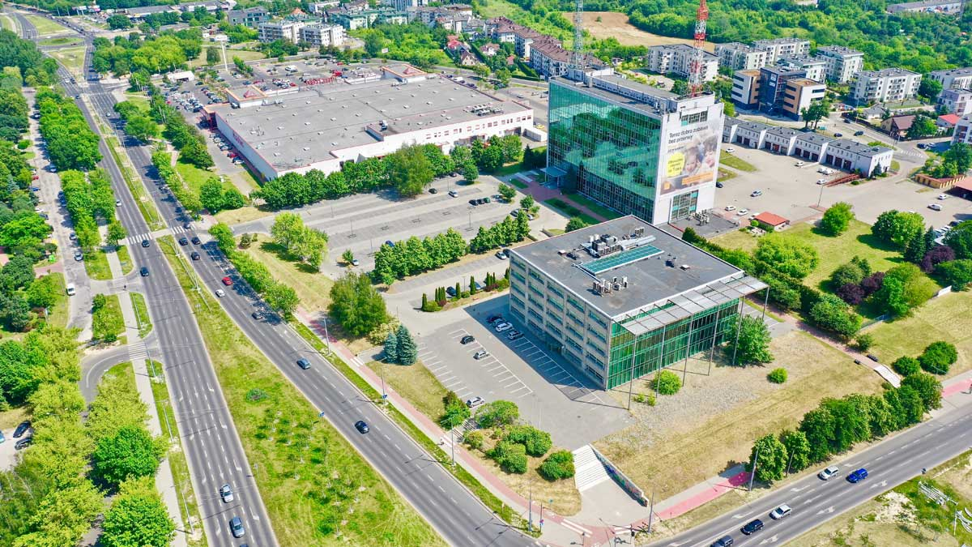
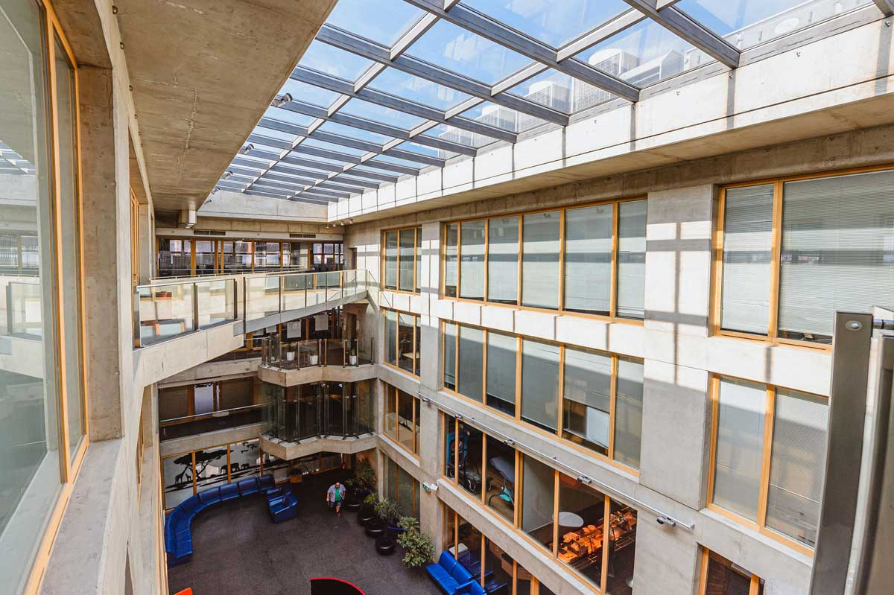
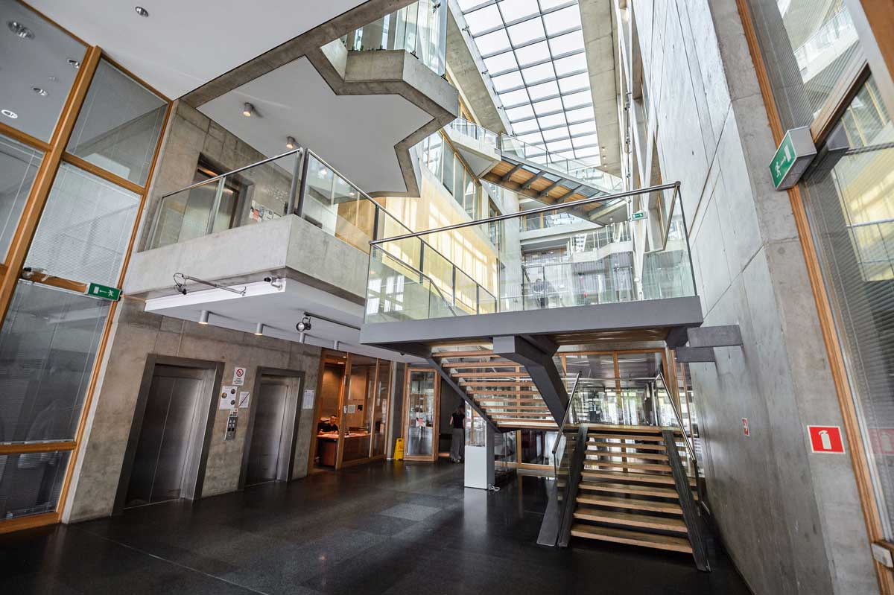
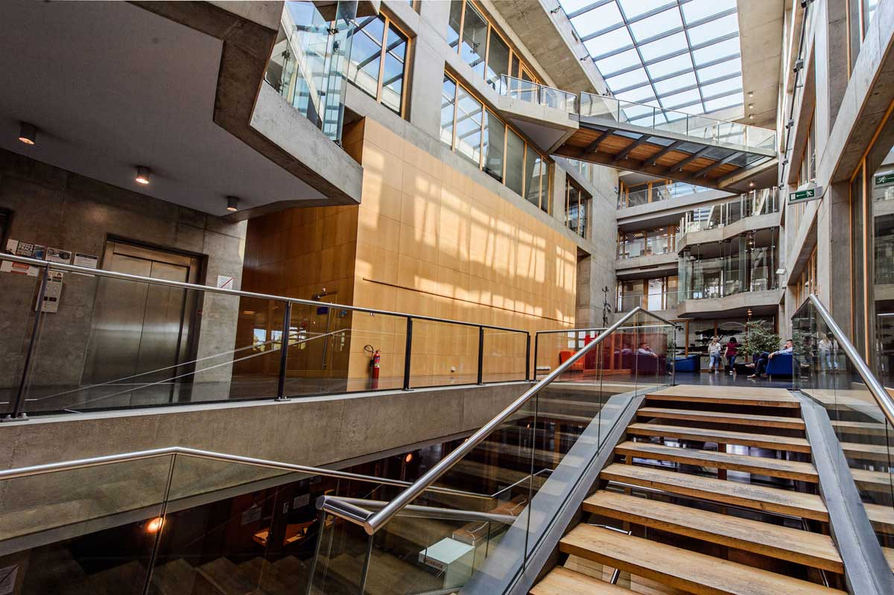
Building description
Chodźki 10a is a 5-story office building offering attractive office space for lease together with the underground parking. The building provides approximately 7,500 sq m of modern office space with a diverse configuration of open space. The asset of the facility is its flexibility in arranging the rented space so that it ensures the best working conditions for its tenants. In addition, the building has 2 staircases with elevators, suspended ceilings and raised floors as well as air conditioning and carpeting. The entire area of Chodźki 10a is monitored 24/7, whereas the use of modern fire protection systems makes the building a safe place for employees.
Location description
Chodźki 10a is located in the developing district of Lublin in close proximity to the city center. In the vicinity, there are housing estates as well as service and commercial facilities. Easy and quick access ensures an excellent location, thanks to the extensive public transport and proximity to the main thoroughfares, including Mieczysław Smorawiński, Solidarności Avenue as well as Tadeusz Szeligowski Street.
Commercial terms
Building completely leased.
Building information
- Building status Existing
- Total building space 7 483 m²
- Parking ratio 1 / 130 sq m
- Green building certification -
- Building completion date 1999
- Total net rentable office space in building 7 483 m²
- Number of parkings 80
Amenities
- ATM nearby
- Cafe
- City bike station
- Conference room
- Gym nearby
- Kindergarten nearby
- Medical Center
- Medical clinic
- Newsagent
- Pharmacy
- Restaurant nearby
- Retail gallery nearby
- Shops
Standard fit-out
 Air conditioning
Air conditioning Raised floor
Raised floor Suspended ceiling
Suspended ceiling Telephone cabling
Telephone cabling Computer cabling
Computer cabling Power cabling
Power cabling Sprinklers
Sprinklers Smoke detectors
Smoke detectors Carpeting
Carpeting Wall partitioning
Wall partitioning Reception
Reception Security
Security Fiber optics
Fiber optics Access control
Access control Openable windows
Openable windows Emergency power supply
Emergency power supply BMS
BMS
Are you interested in this offer?
Call us and find out more
You can leave your phone number and we will contact you
Similar offices
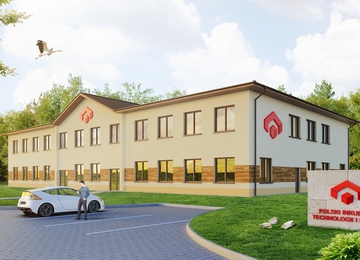
Biurowiec Polski Inkubator Technologii i Biznesu
31B Tomaszowice Kolonia, Lublin
Office space: 1 371 sq m
