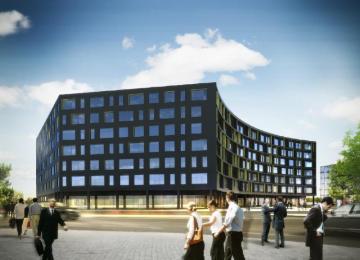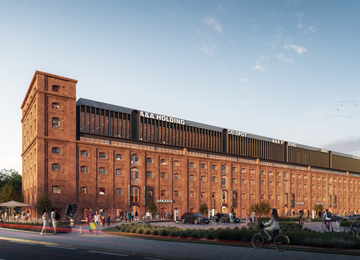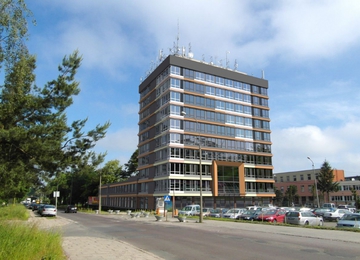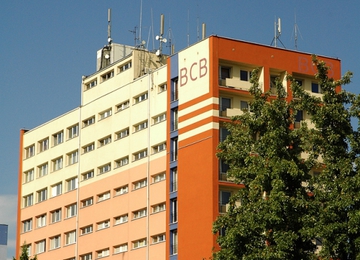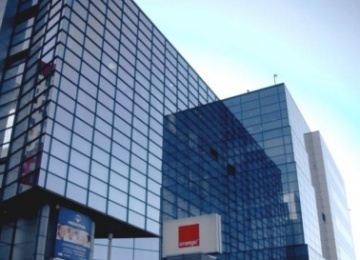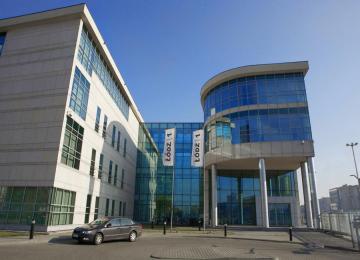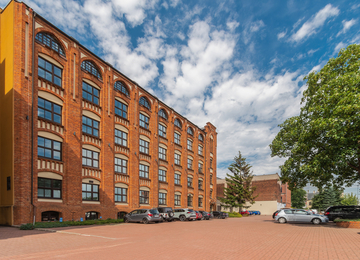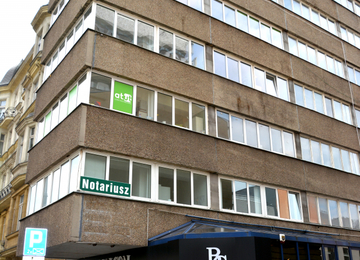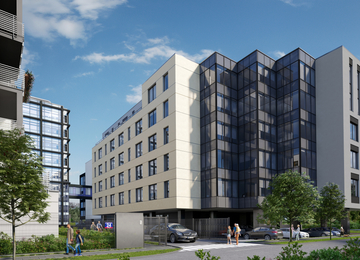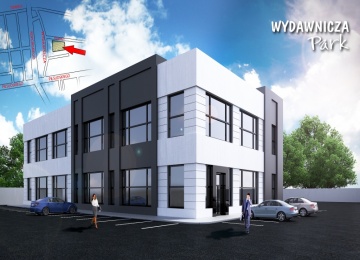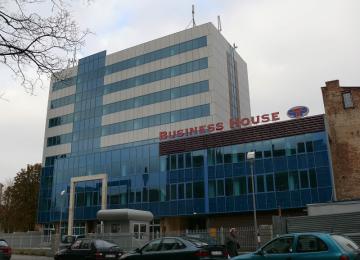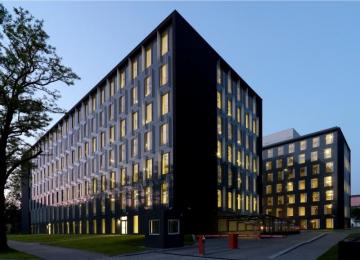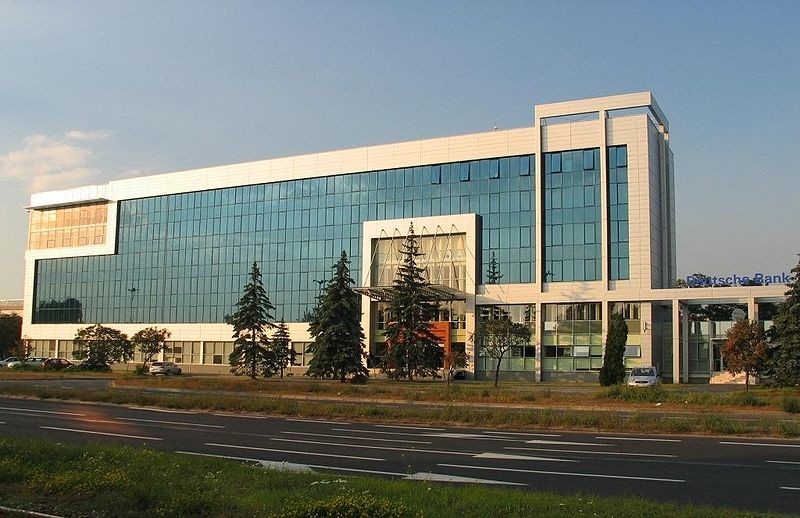
Building description
The building Aleksandrowska 67/93 offers around 6 000 m2 of modern office area allocated on 6 floors along with surface car park of 240 parking places. The combination of the typical floor space of approximately 1 000 m2 allows for a multitude of interior arrangements. A standard finishing of suspended ceilings, high quality systems of ventilation, air-conditioning, electrical and technical installations and access control systems, contributes to the creation of a comfortable working environment.
Location description
The office building Aleksander Plaza is located in the north-western part of the city, at Aleksandrowska Street, which is a part of a national road no. 72, that secures convenient connection to the city center. The project lies in the industrial part of Bałuty district, often compared to Służewiec (in Mokotów district, Warsaw) that due to a wide availability of land remains one of the fastest developing business districts of the capital city.
Commercial terms
Building information
- Building status Existing
- Total building space 6 600 m²
- Parking ratio 1 / 22 sq m
- Green building certification -
- Building completion date 2005
- Total net rentable office space in building 5 651 m²
- Number of parkings 240
Amenities
- Electric car charging stations
- Parking nearby
- Pharmacy nearby
- Shops
Standard fit-out
 Air conditioning
Air conditioning Suspended ceiling
Suspended ceiling Telephone cabling
Telephone cabling Computer cabling
Computer cabling Power cabling
Power cabling Sprinklers
Sprinklers Smoke detectors
Smoke detectors Carpeting
Carpeting Wall partitioning
Wall partitioning Reception
Reception Security
Security Openable windows
Openable windows
Are you interested in this offer?
Call us and find out more
You can leave your phone number and we will contact you
Similar offices
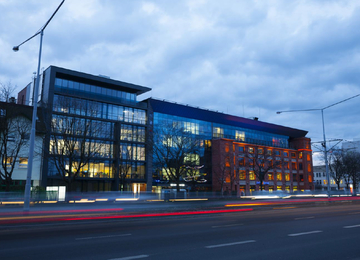
Centrum Biznesowe Kopcińskiego 79
79 Kopcińskiego Street, Śródmieście, Lodz
Office space: 2 821 sq m
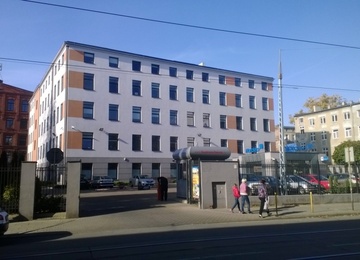
Business House Gdańska 47 / 49 - Budynek A
47/49 Gdańska Street, Śródmieście, Lodz
Office space: 2 350 sq m
