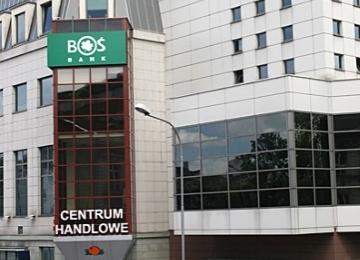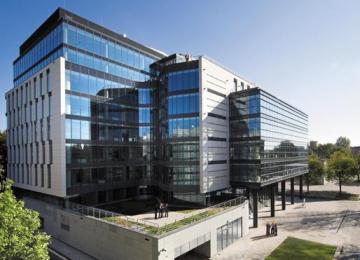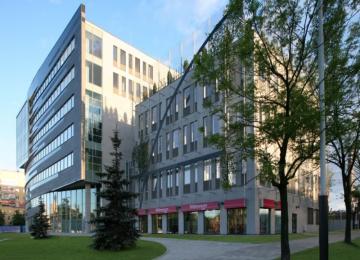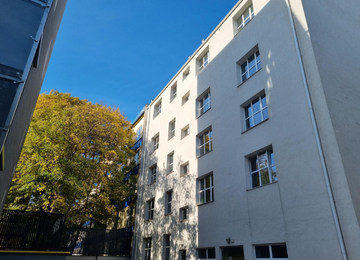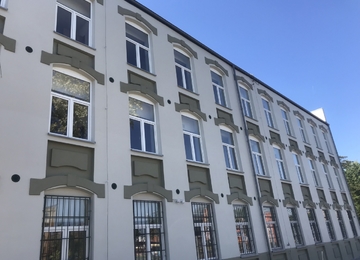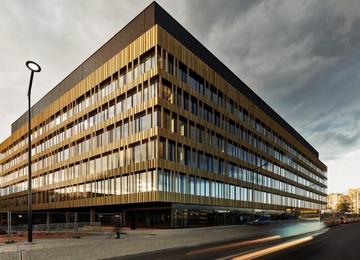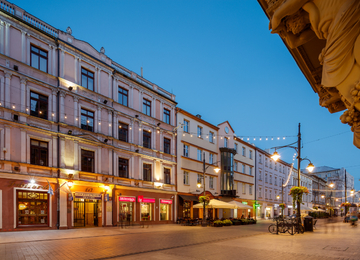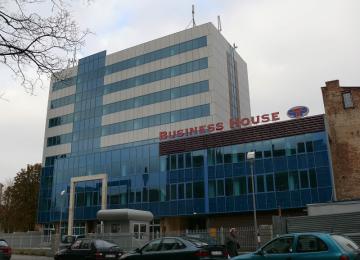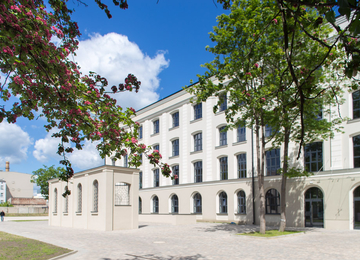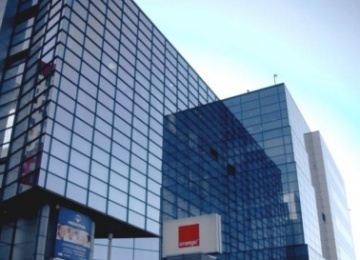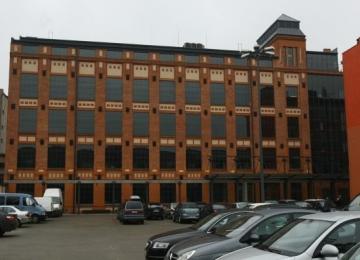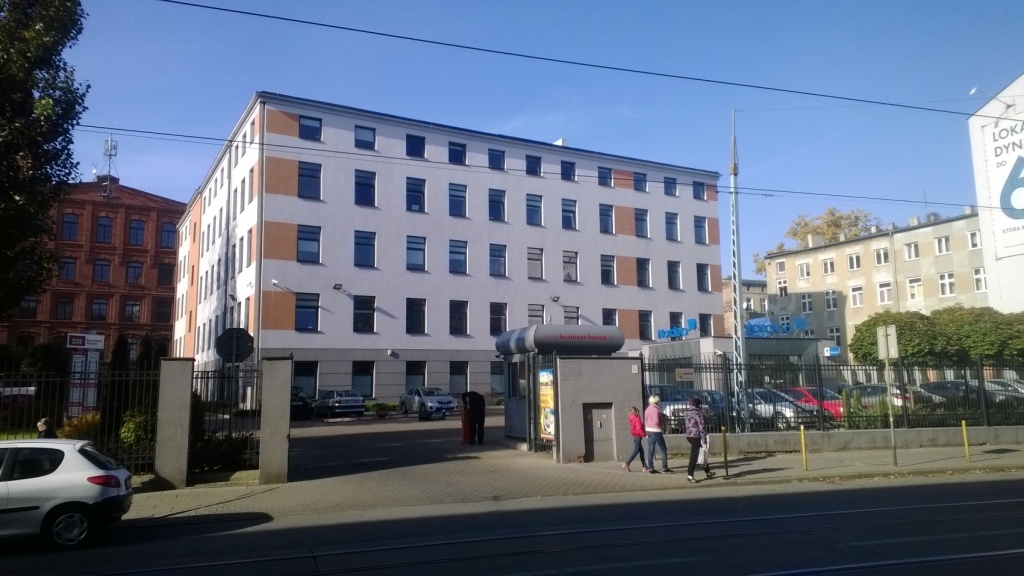
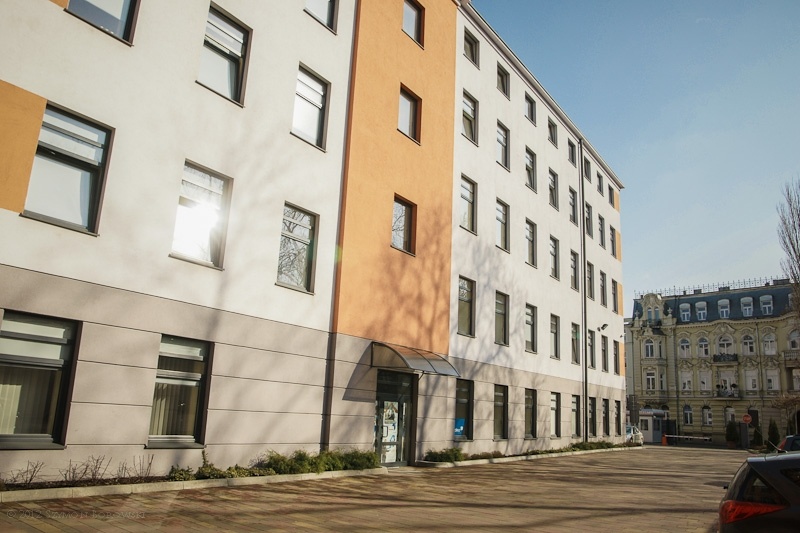
Building description
The project Business House Gdańska 47/49 consists of a stylish, five-storey high, refurbished factory building offering around 4 300 m2 of modern office space for lease and three small-scale office buildings of a total of 3 000 m2. The office scheme is distinguished by its innovative combination of historical features and modern architectural solutions. The typical floor plate in the office complex is equipped with air-conditioning, modern telecommunication systems, as well as fire alarm and security systems. The project also includes 200-positions surface car park.
Location description
Business House Gdańska 47/49 is located in the very center of the city of Łodź, being easily accessible by both car and public transport. Among the major benefits of this location are to be mentioned: convenient and quick communication to the International Władysław Reymont Airport (within 8 km distance) and Łódź Fabryczna and Łódź Kaliska railway stations (within around 3 and 4 km distance, respectively), close proximity to the core City Center (1 km from Piotrkowska Street - the longest commercial street in Europe and Manufaktura Shopping Centre) as well as several bus stops in the immediate area (3 bus and 5 tram routes).
Commercial terms
Building information
- Building status Existing
- Total building space 2 350 m²
- Parking ratio 1 / 43 sq m
- Green building certification -
- Modernization completion date 2007
- Total net rentable office space in building 2 350 m²
- Number of parkings 200
Amenities
- Bank
- Canteen
- Surface parking free of charge
Standard fit-out
 Suspended ceiling
Suspended ceiling Telephone cabling
Telephone cabling Computer cabling
Computer cabling Power cabling
Power cabling Carpeting
Carpeting Wall partitioning
Wall partitioning Reception
Reception Security
Security Fiber optics
Fiber optics Openable windows
Openable windows
Are you interested in this offer?
Call us and find out more
You can leave your phone number and we will contact you
Similar offices
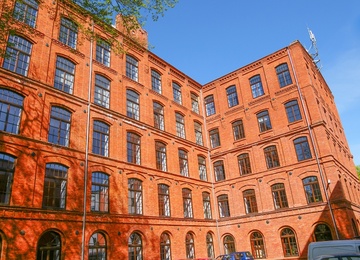
Business House Gdańska 47 / 49 - Budynek C
47 / 49 Gdańska Street, Śródmieście, Lodz
Office space: 4 050 sq m
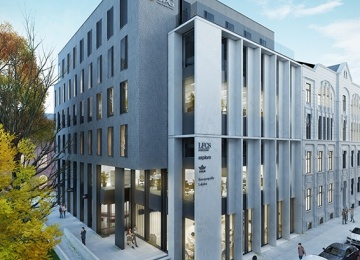
OFF Piotrkowska Center Teal Office
138/140 Piotrkowska Street, Śródmieście, Lodz
Office space: 2 444 sq m
