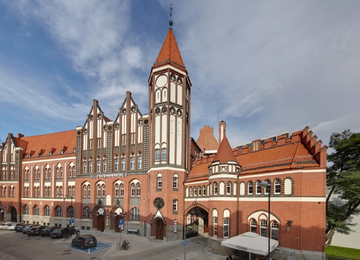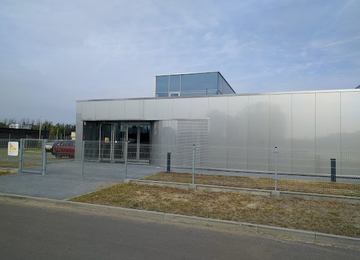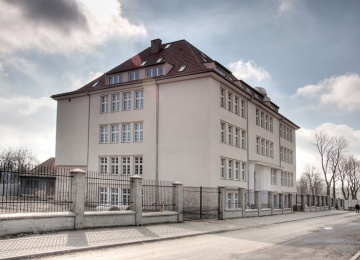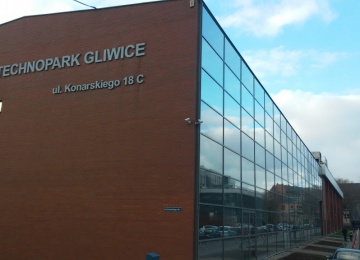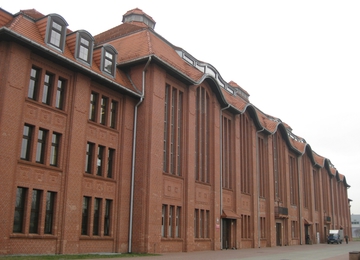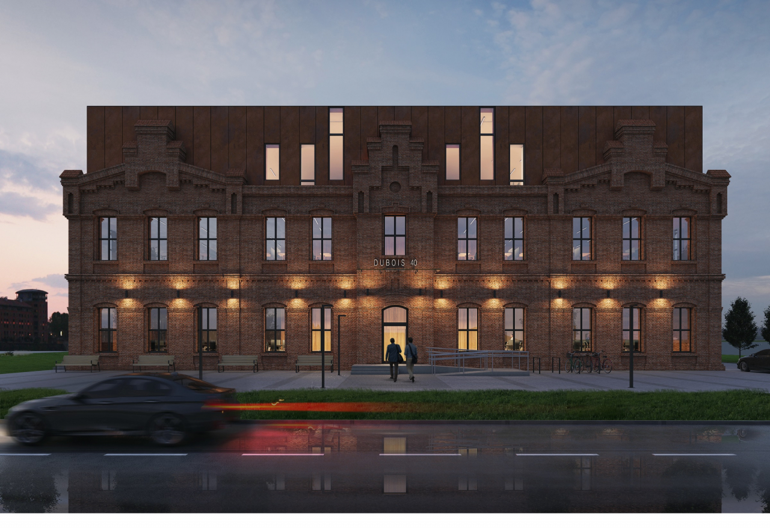
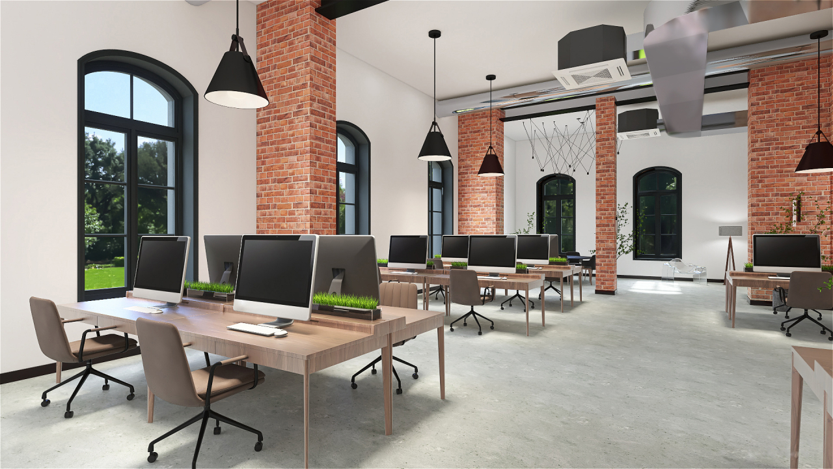
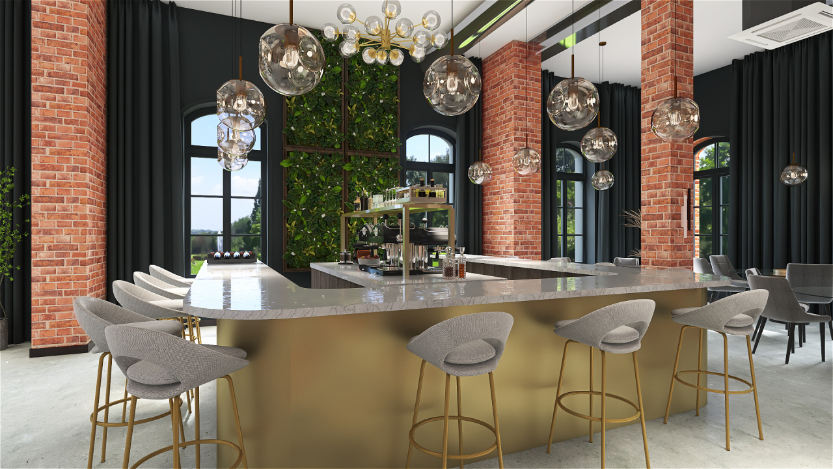
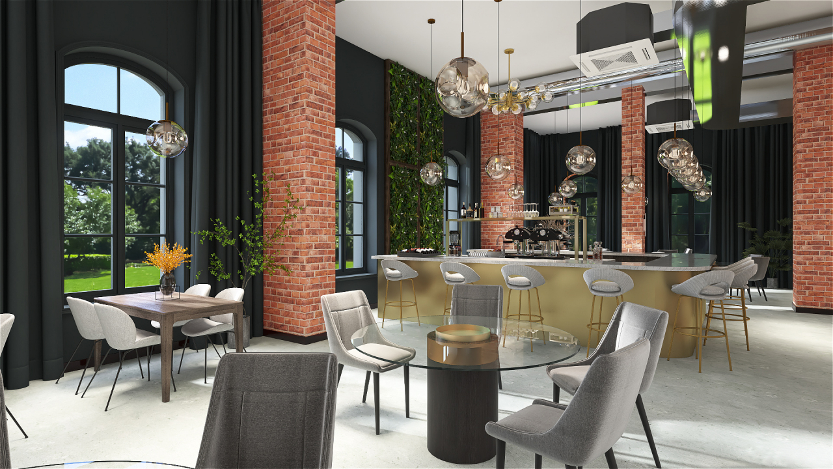
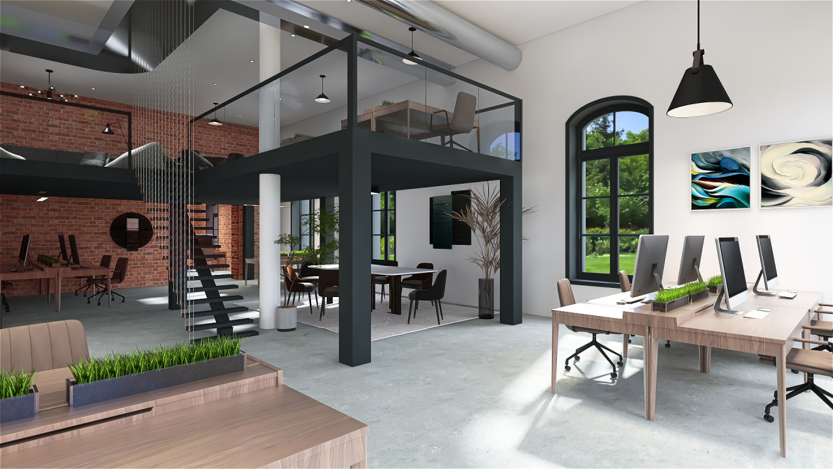
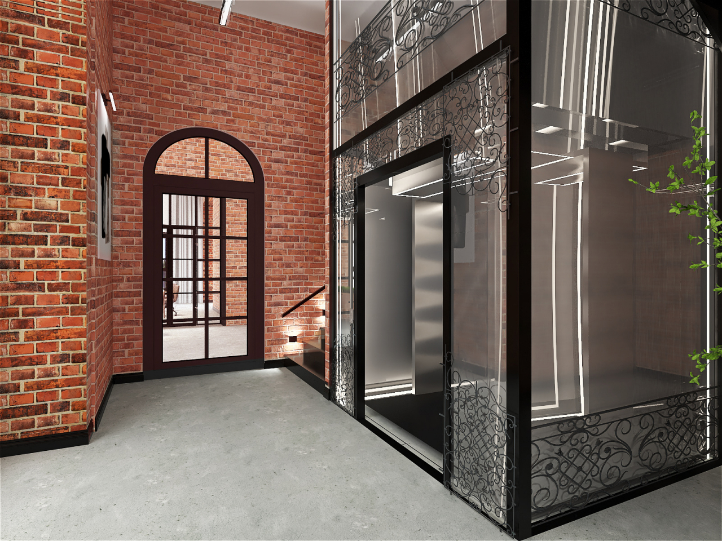
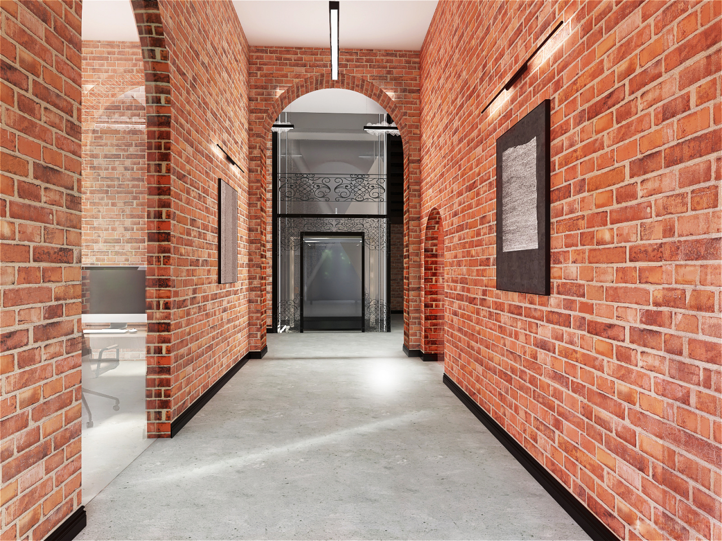
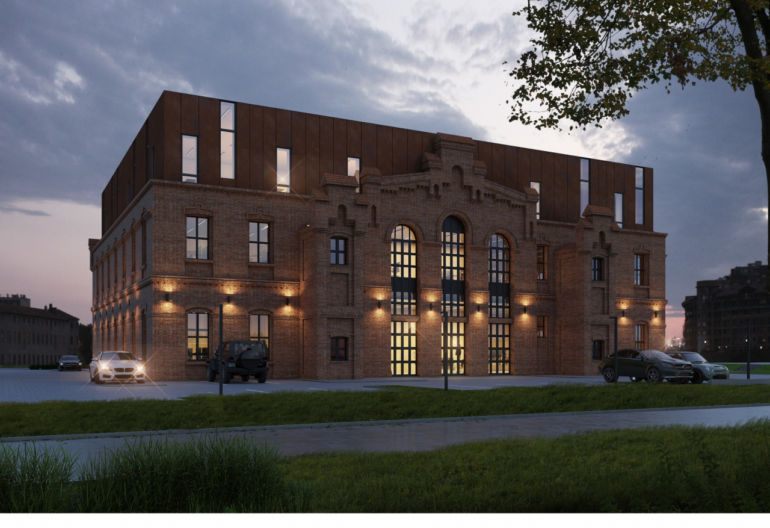
Building description
Revitalization of a historic building in the center of Gliwice.
Commercial terms
Building information
- Building status Reconstruction
- Total building space 2 700 m²
- Parking ratio -
- Green building certification -
- Building completion date -
- Total net rentable office space in building 2 500 m²
- Number of parkings 90
Amenities
- Medical center nearby
- Parking nearby
- Restaurant nearby
- Shops
Standard fit-out
 Air conditioning
Air conditioning Suspended ceiling
Suspended ceiling Telephone cabling
Telephone cabling Computer cabling
Computer cabling Power cabling
Power cabling Smoke detectors
Smoke detectors Carpeting
Carpeting Fiber optics
Fiber optics Access control
Access control BMS
BMS
Are you interested in this offer?
Call us and find out more
You can leave your phone number and we will contact you
