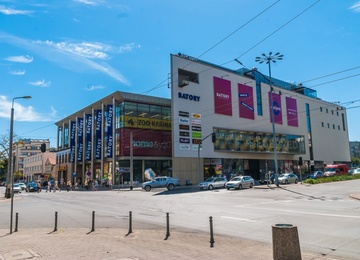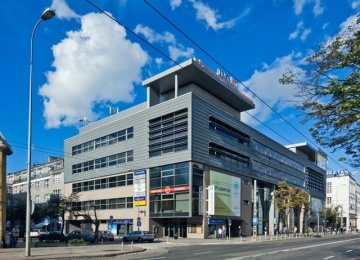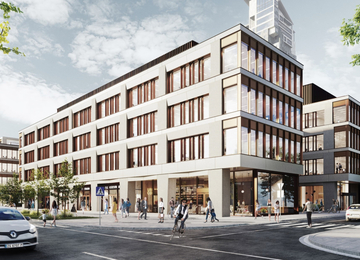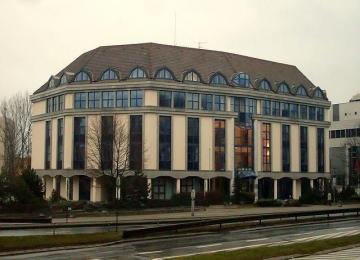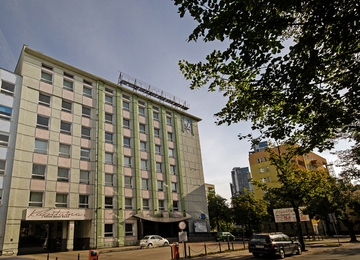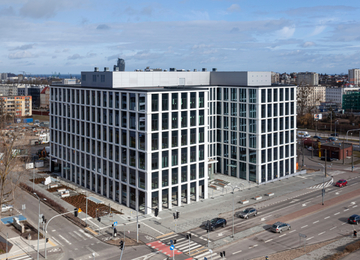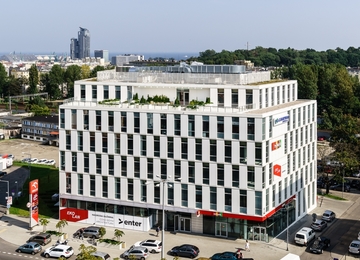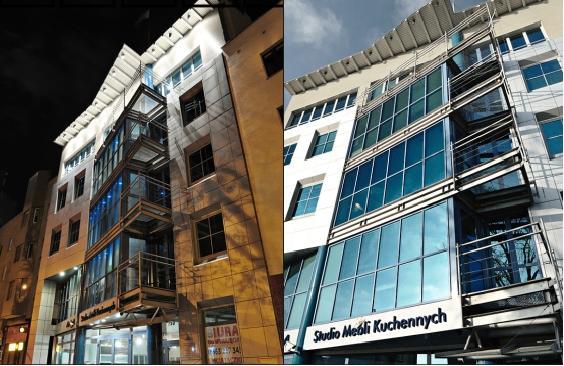
Building description
Idal House offers around 1 200 m2 of modern office area allocated on 4 floors, that entered to the market in 1999. The project also includes parking places located in the underground garage. The typical office space (around 220 m2 on the floor) is fitted out with suspended ceilings, air-conditioning, electrical and technical installations, as well as security and access control systems.
Location description
Idal House is located along main artery in Gdynia Orłowo with the easy access to Gdynia City Centre, Sopot and Gdansk by both public (buses and Fast City Train) and private transport. The project also benefits from the vicinity to the Klif Shopping Centre with wide range of shops and restaurants.
Commercial terms
Building information
- Building status Existing
- Total building space 2 000 m²
- Parking ratio To be agreed
- Green building certification -
- Building completion date 1999
- Total net rentable office space in building 1 200 m²
- Number of parkings 12
Amenities
- ATM
- Post office
- Retail gallery nearby
Standard fit-out
 Air conditioning
Air conditioning Suspended ceiling
Suspended ceiling Telephone cabling
Telephone cabling Computer cabling
Computer cabling Power cabling
Power cabling Smoke detectors
Smoke detectors Carpeting
Carpeting Wall partitioning
Wall partitioning Reception
Reception Security
Security Fiber optics
Fiber optics Access control
Access control Openable windows
Openable windows
Are you interested in this offer?
Call us and find out more
You can leave your phone number and we will contact you
Similar offices
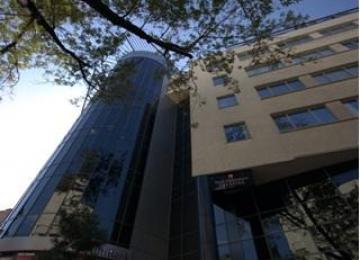
Alfa Plaza Business Center
28-32 Stefana Batorego Street, Śródmieście, Gdynia
Office space: 7 682 sq m
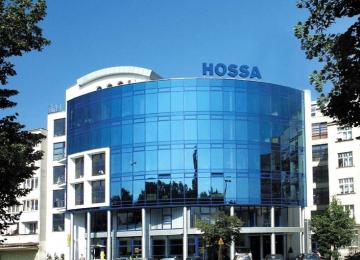
REPUBLIK: Centrum Biurowe Hossa
43 Władysława IV Street, Śródmieście, Gdynia
Office space: 6 900 sq m
