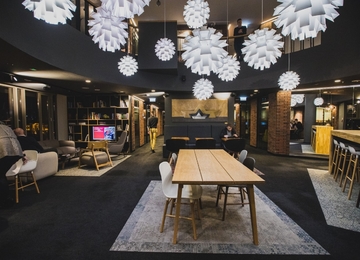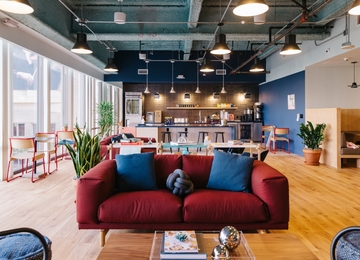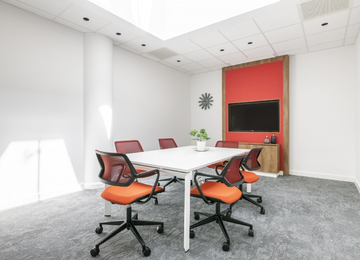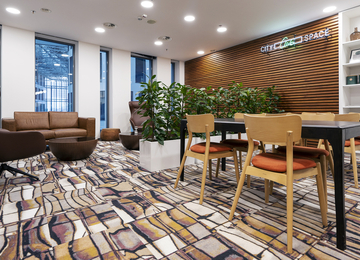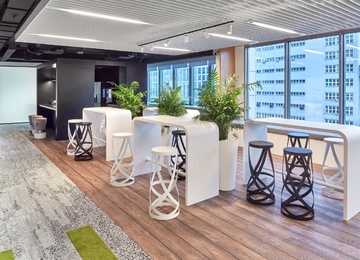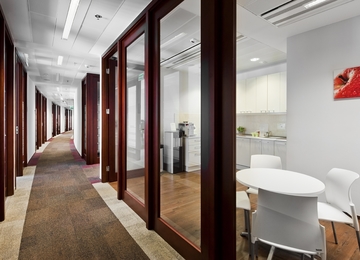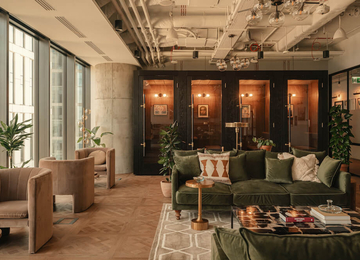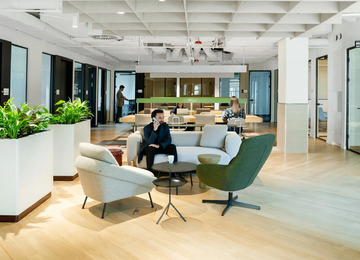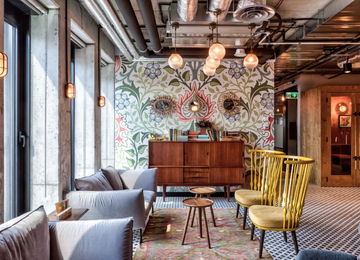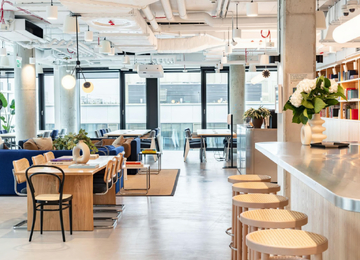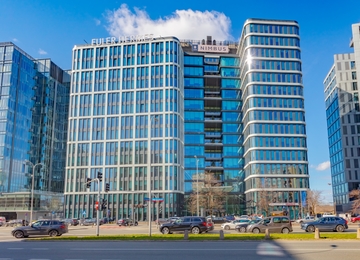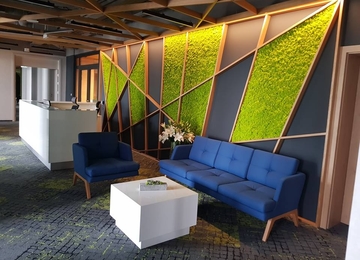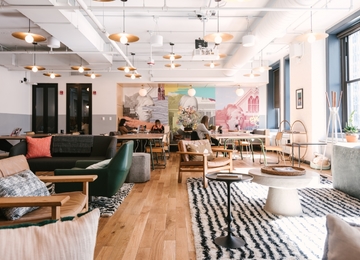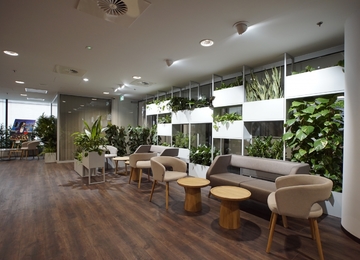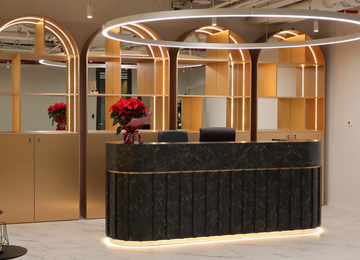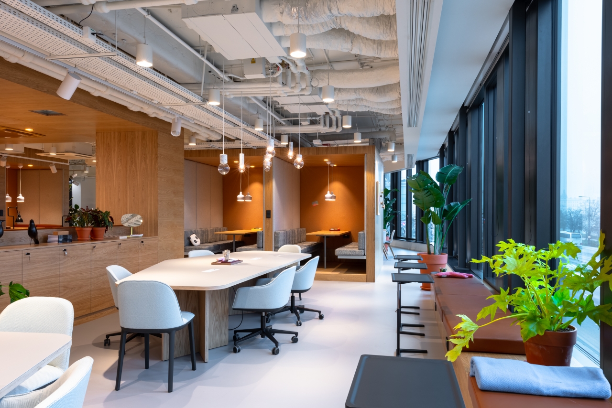
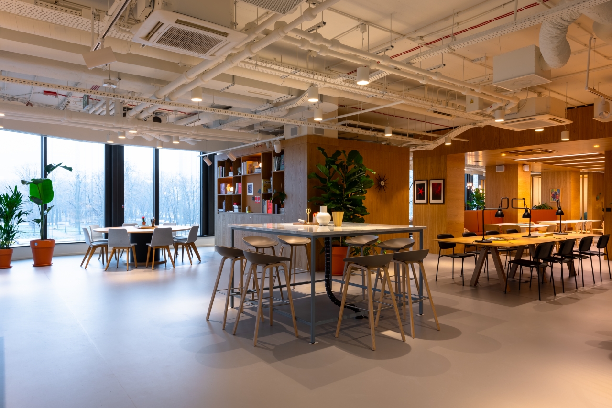
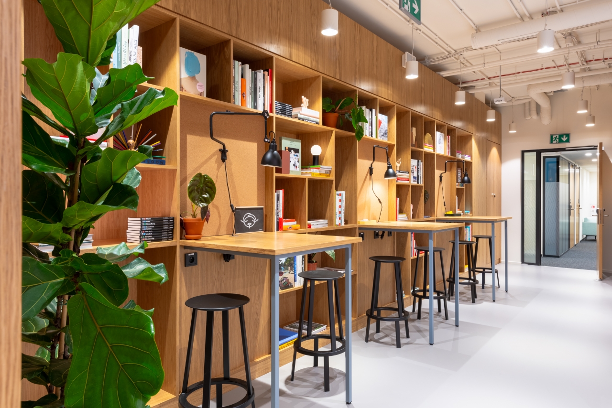
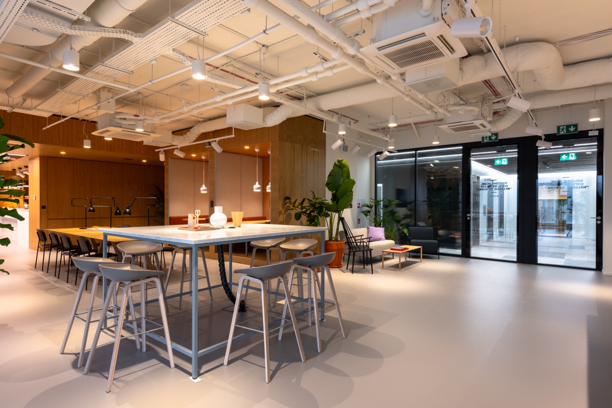
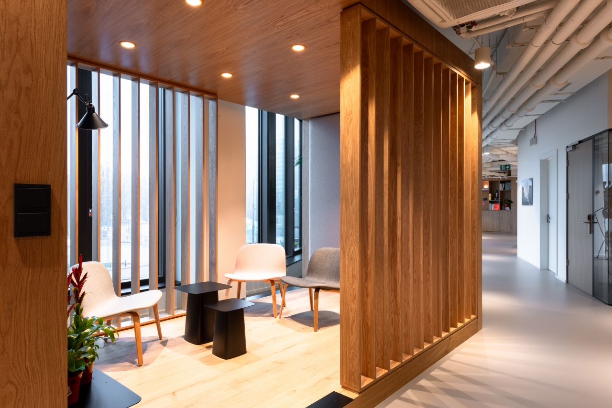
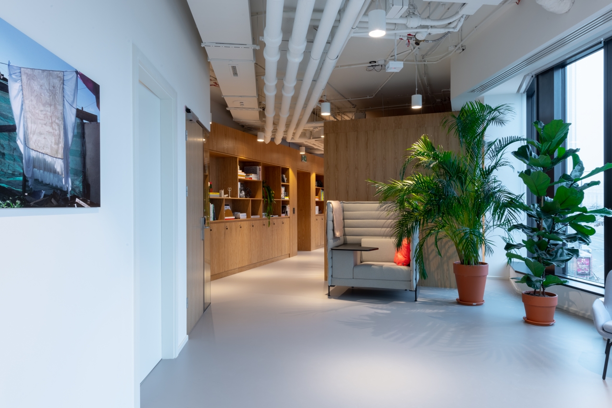
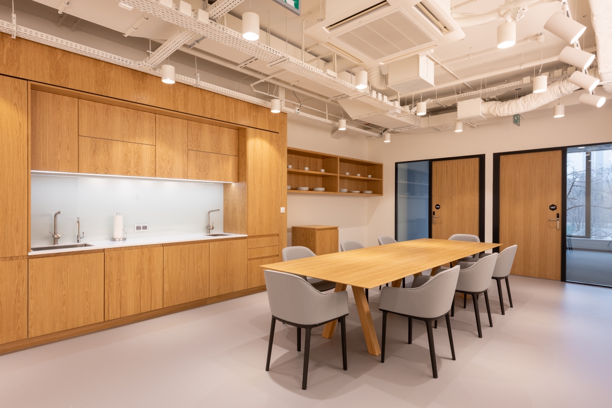
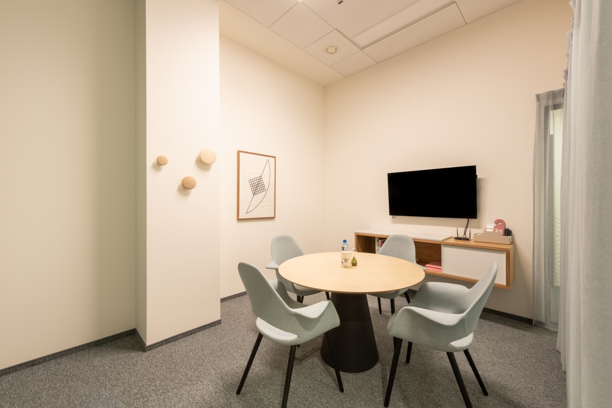
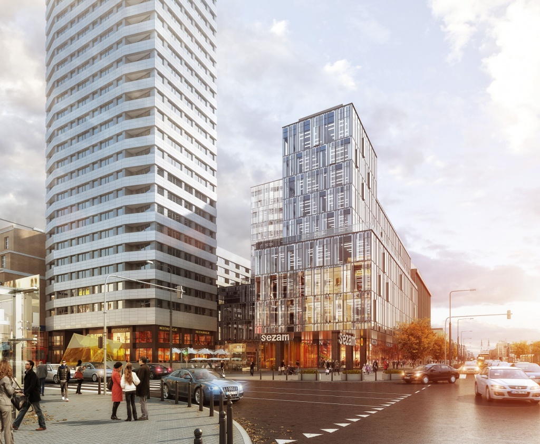
Centre description
Spaces Marszałkowska is an A+ class office-retail project located in the very center of Warsaw, at the intersection of Marszałkowska and Świętokrzyska Streets. Altogether, the building will offer over 13,000 sqm of modern office space as well as approx. 3,000 sqm of commercial space for rent. The building is located on the site of the existing “Sezam” shopping center, one of the landmarks of the 1960s great architectural enterprise, the eastern frontage of Marszałkowska Street. Spaces Marszałkowska project will have 10 above-ground and 3 underground floors. Office space are located above the first floor, the two first levels are reserved for the retail space. Parking spaces are located on three underground floors. This modern office project presents a high fit-out standard, including raised floors, suspended ceiling, full cabling, fiber optics as well as air conditioning. The building is equipped with a reception, building security and access control system. The BMS system will ensure a modern and comfortable working environment. It is worth remarking that the Spaces building in Warsaw has a BREEAM certificate, which confirms the sustainable construction of the structure.
Location description
Spaces Marszałkowska is located in the very center of Warsaw, next to the key artery crossing the city center, Marszałkowska Street. Within walking distance, a wide range of bus and tram connections linking the site with other districts is available. The building is located next to Świętokrzyska metro station, where two lines of the Warsaw subway cross. Apart from a retail gallery located in the building, the proximity of numerous commercial points and accommodation facilities enables comfortable access to amenities.
Commercial terms
- Number of work stations 810
- Minimum lease term 30 days
Centre amenities
- Barista coffee point
- Cleaning service
- Coffee, tea and beverages
- Conference rooms
- Courier / postal services
- Equipped kitchenette
- Ethernet (LAN)
- Event space
- Fully furnished offices
- Informal meeting area
- IP phones
- Pet friendly
- Phone booths / huddle rooms
- Photocopying
- Reception services
- Social events
- Wheelchair accessibility
- WiFi
Centre information
- Opening date December 2018
- Green building certification BREEAM - Very good
- Total centre area 6 192 m²
Are you interested in this offer?
Call us and find out more
Similar offices
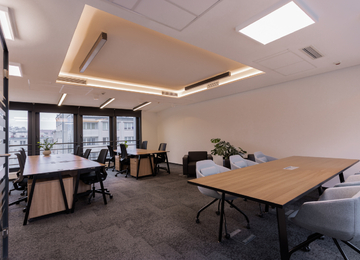
OmniOffice Carpathia Office House
Warsaw, Śródmieście, 15 Zajęcza Street
Total centre area: 2 540 m²
Log in
Forgotten your password?
To reset your password, type the full email address that you use to sign in to your Account.
Registration
Create your personal account!
As a registered user you will be able to mark properties as favorites, personalize and save your search options, easily compare buildings and download reports to name just a few benefits
