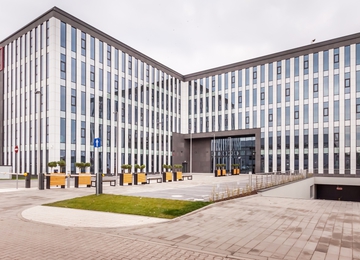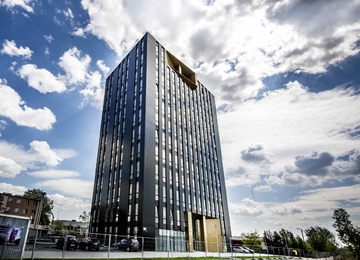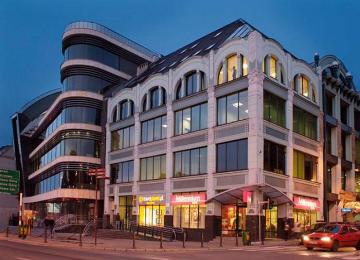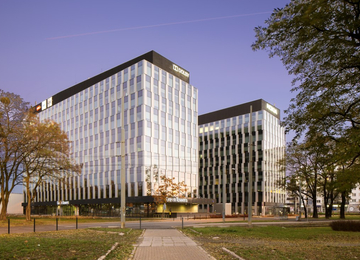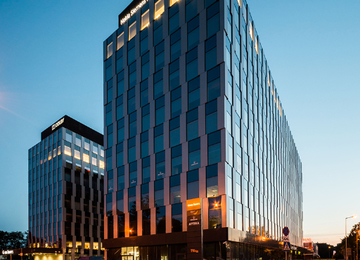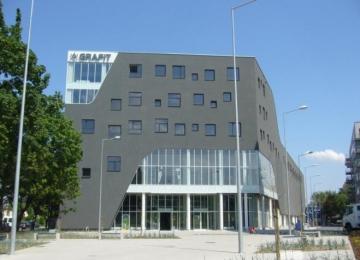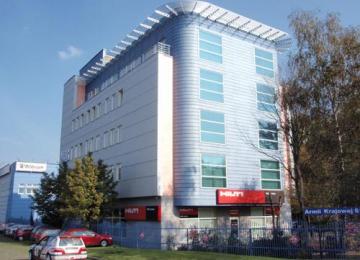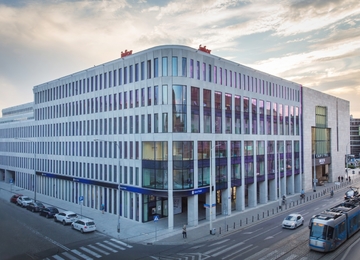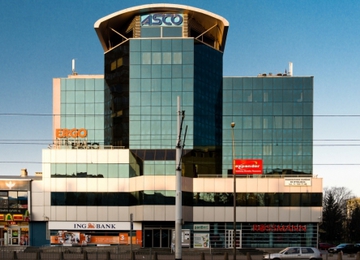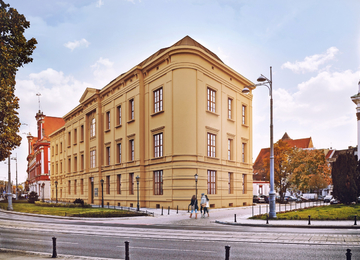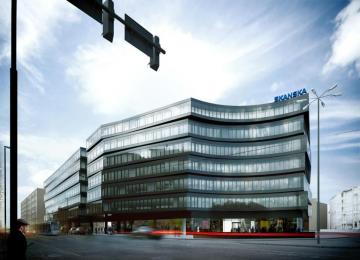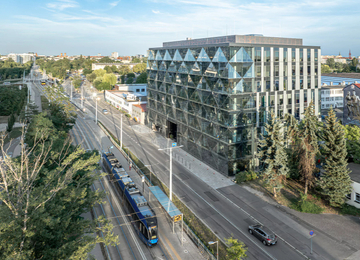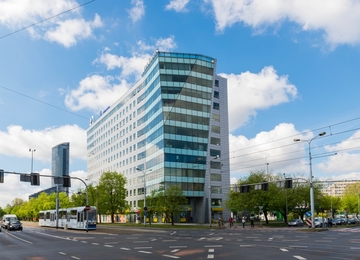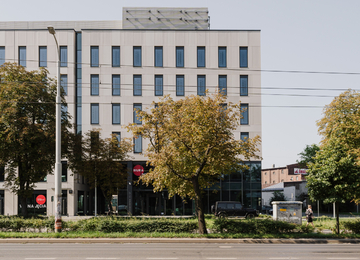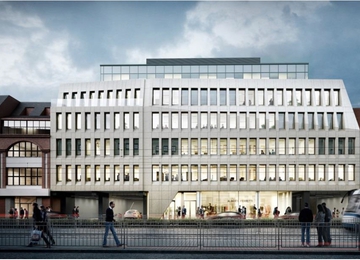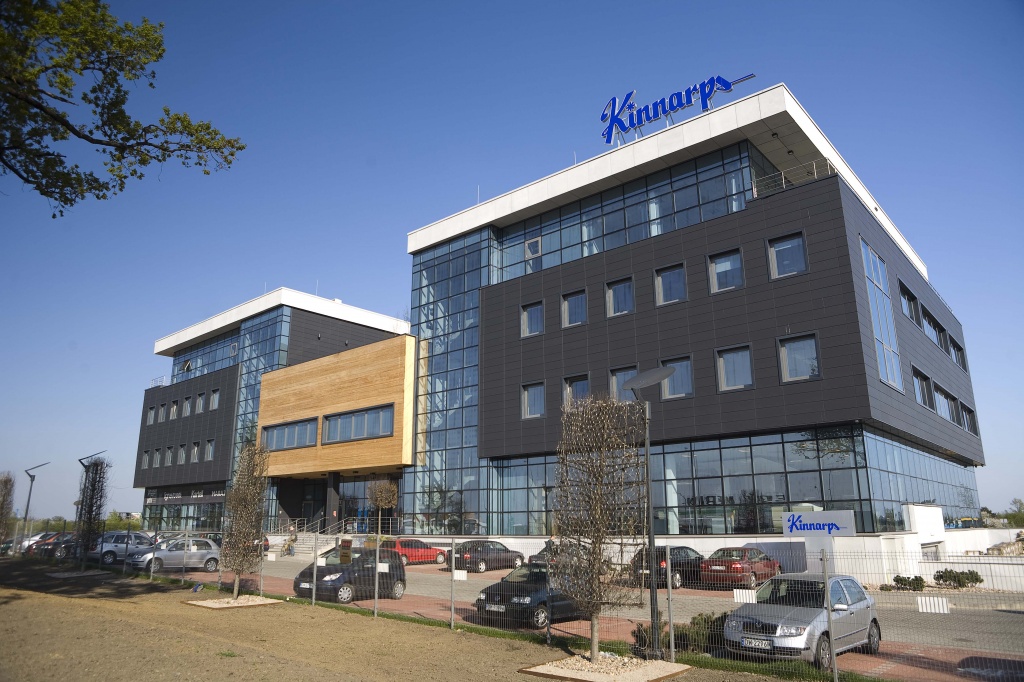
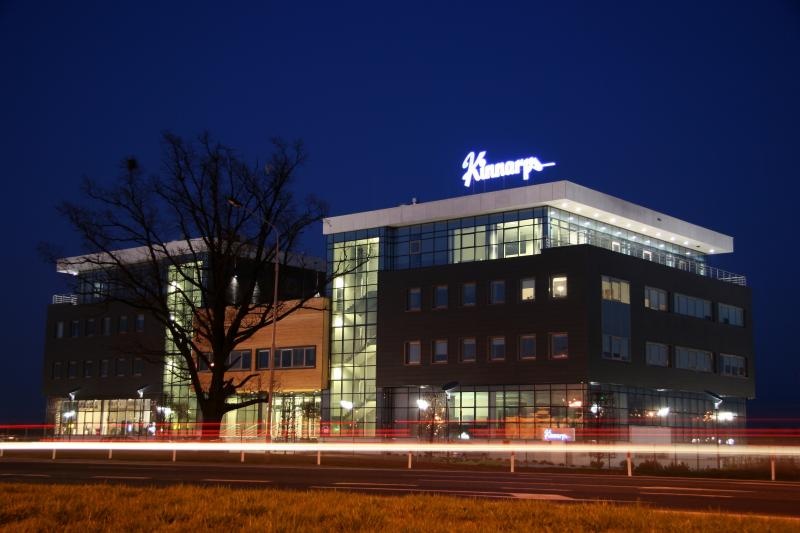
Building description
Office Interiors is a 4-storey office building consisting of two interconnected parts totaling approximately 4,350 sq m of modern office space for lease. There is a fully equipped conference center with two modern multi-media rooms located on the first floor. The architecture of the object combines simplicity, harmony and usage of natural finishing materials: wood, glass and stone. Additional amenities are: spacious inner foyer with representative reception area and a cafeteria, a mezzanine and a green terrace on the roof between the buildings.
Location description
The building is situated next to the motorway junction Bielany Wrocławskie, directly at the exit from Karkonoska Avenue to motorway A4. The object is located about 12 km from International Airport Starachowice, about 3 km from Wrocław Railway Station and about 9 km from the city center.
Commercial terms
Building information
- Building status Existing
- Total building space 7 707 m²
- Parking ratio 1 / 100 sq m
- Green building certification -
- Building completion date I quarter 2009
- Total net rentable office space in building 4 357 m²
- Number of parkings 140
Amenities
- ATM nearby
- Pharmacy nearby
- Retail gallery nearby
Standard fit-out
 Air conditioning
Air conditioning Suspended ceiling
Suspended ceiling Telephone cabling
Telephone cabling Computer cabling
Computer cabling Power cabling
Power cabling Smoke detectors
Smoke detectors Carpeting
Carpeting Wall partitioning
Wall partitioning Reception
Reception Security
Security Fiber optics
Fiber optics Openable windows
Openable windows
Are you interested in this offer?
Call us and find out more
You can leave your phone number and we will contact you
Similar offices
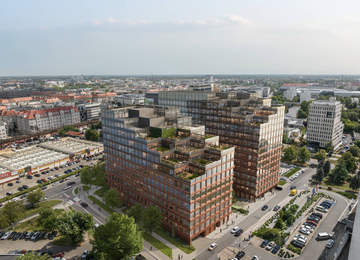
Swobodna SPOT bud. A / Echo Investment
60 Swobodna Street, Krzyki, Wroclaw
Office space: 14 644 sq m
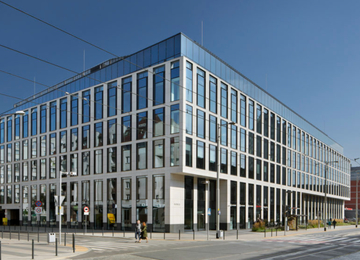
NOBILIS Business House
12 Marii Skłodowskiej-Curie Street, Śródmieście, Wroclaw
Office space: 14 906 sq m
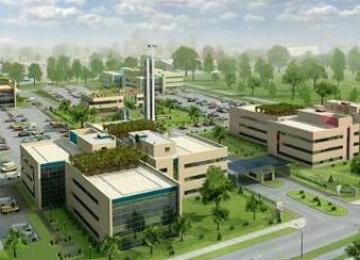
Wrocławski Park Biznesu - WOŁOWSKA PARK - B4
4-16 Wołowska Street, Psie Pole, Wroclaw
Office space: 10 500 sq m
