
Wrocław project Dubois 41 under construction
Implementation of Dubois 41 investment in Wrocław has begun. The building will open for first tenants in the second quarter of 2015. Project will deliver approx. 6,800 sq m of class A office space for...
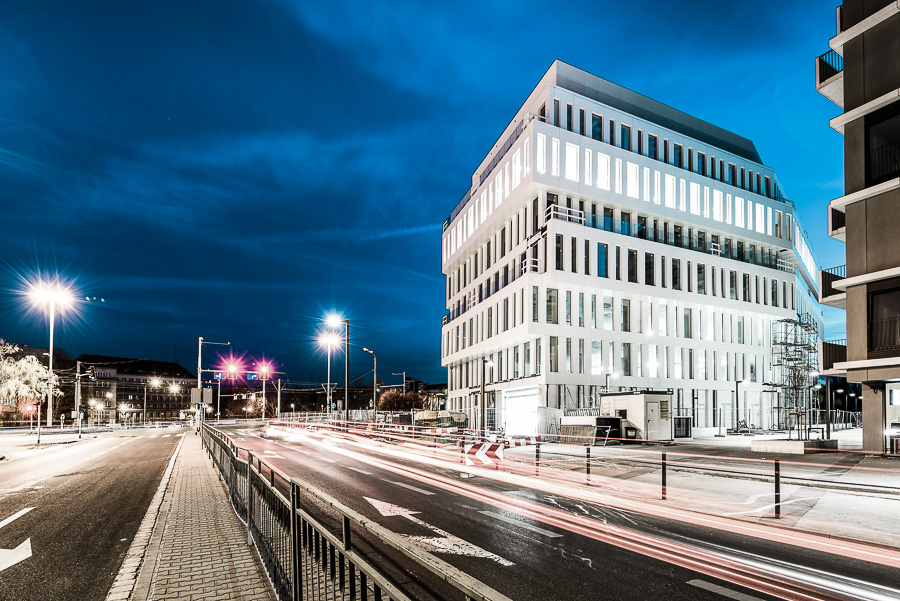
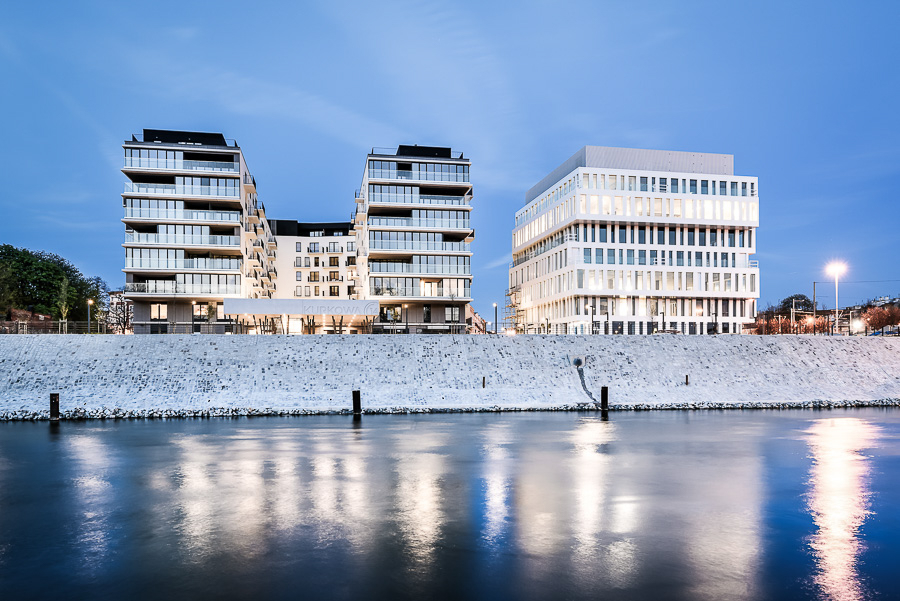
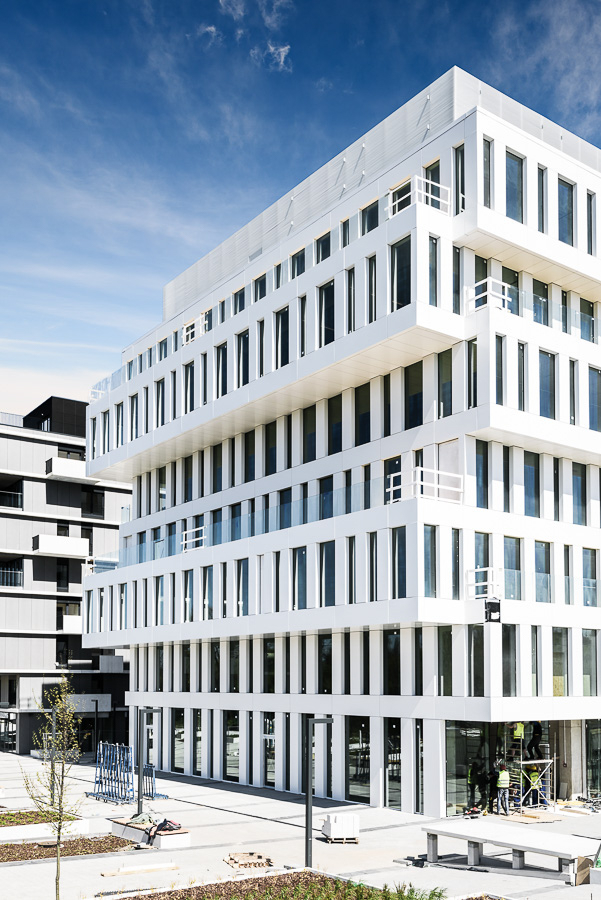
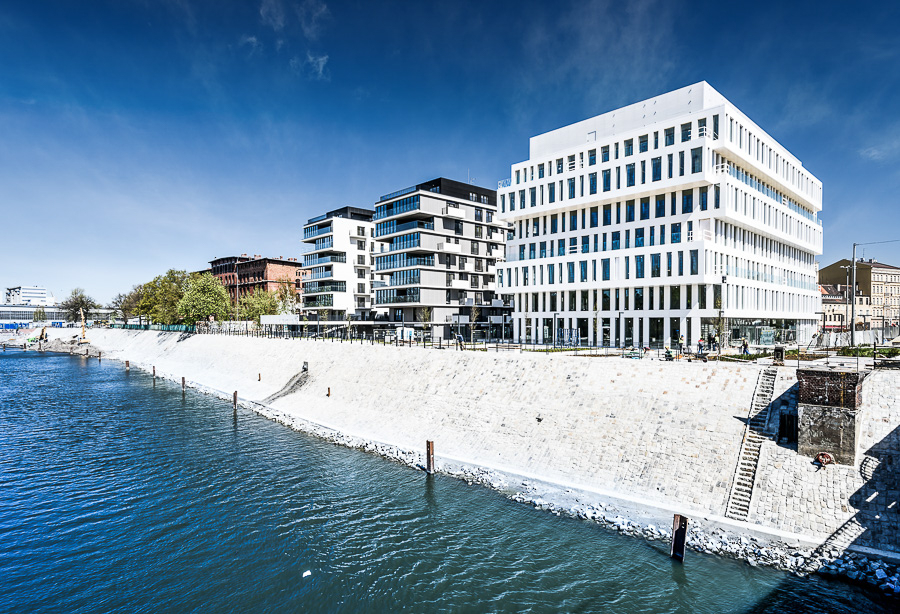
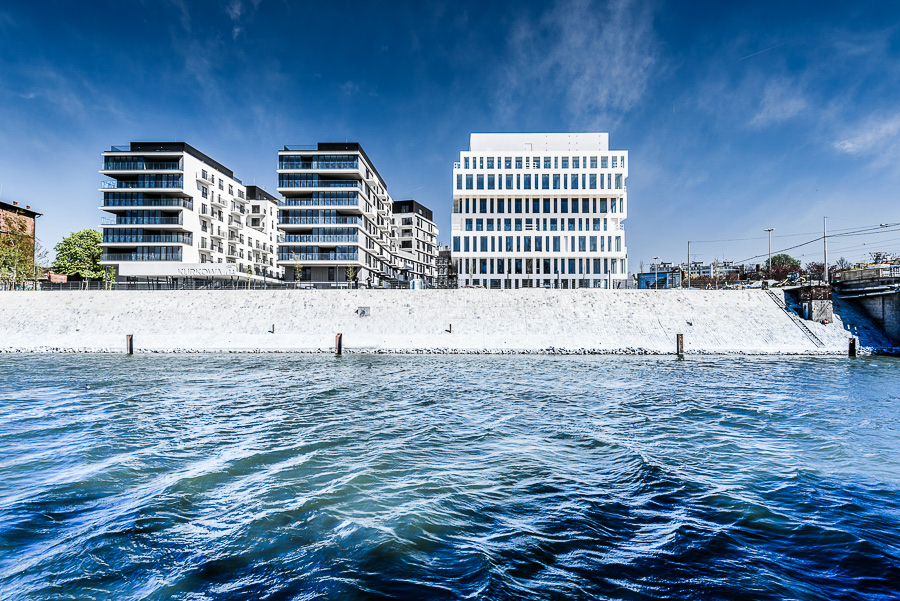
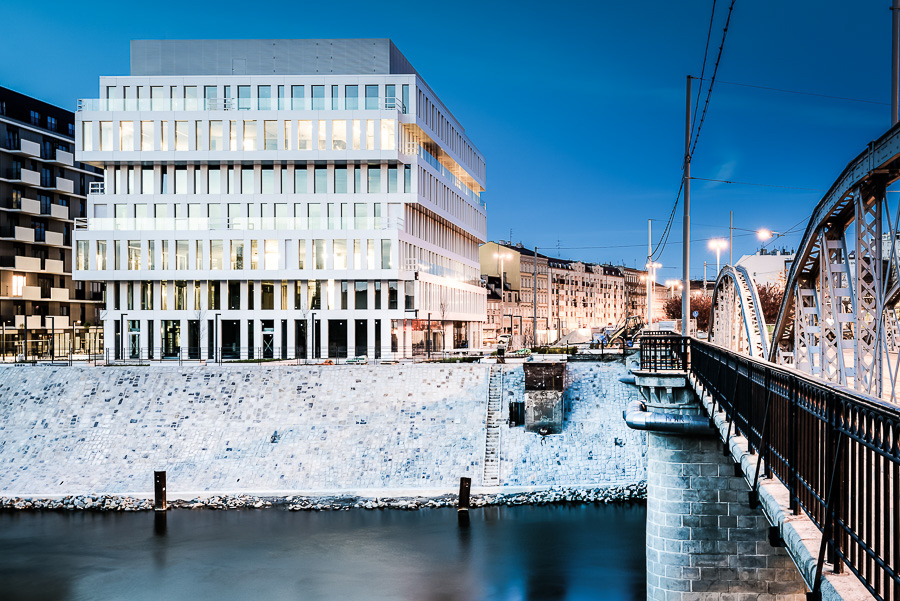
Dubois 41 is an A class office building, offering around 6,800 sq m of lettable office space located over seven floors above ground level. Average space of the floor plate is approximately 1,100 sq m. The building provides 75 ground parking spaces, available for employees and clients. Dubois 41 is also equipped with air-conditioning, suspended ceilings and carpeting, among others.
Office building is located in Wrocław Śródmieście district. Proximity of the Odra river and the main Wrocław routes provide potential tenants an easy access to all parts of the city. In the building’s neighbourhood there are services, hotels and shops available. In close proximity, there are bus and tram stops as well as railway station Wrocław Nadodrze.
 Air conditioning
Air conditioning Raised floor
Raised floor Suspended ceiling
Suspended ceiling Telephone cabling
Telephone cabling Computer cabling
Computer cabling Power cabling
Power cabling Smoke detectors
Smoke detectors Carpeting
Carpeting Wall partitioning
Wall partitioning Reception
Reception Security
Security Fiber optics
Fiber optics Access control
Access control Openable windows
Openable windows Emergency power supply
Emergency power supply BMS
BMSCall us and find out more
You can leave your phone number and we will contact you
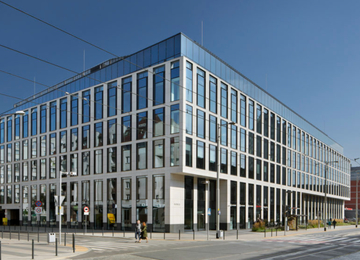
12 Marii Skłodowskiej-Curie Street, Śródmieście, Wroclaw
Office space: 14 906 sq m
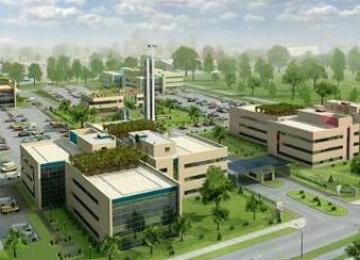
4-16 Wołowska Street, Psie Pole, Wroclaw
Office space: 10 500 sq m

Implementation of Dubois 41 investment in Wrocław has begun. The building will open for first tenants in the second quarter of 2015. Project will deliver approx. 6,800 sq m of class A office space for...
To reset your password, type the full email address that you use to sign in to your Account.
Create your personal account!
As a registered user you will be able to mark properties as favorites, personalize and save your search options, easily compare buildings and download reports to name just a few benefits