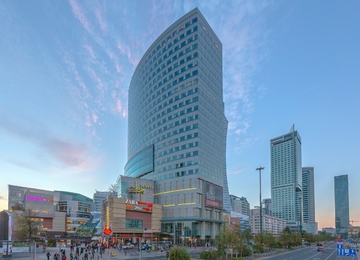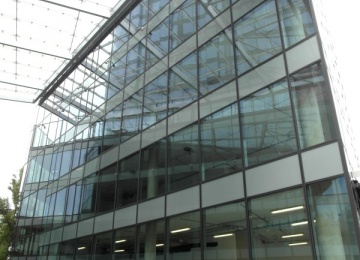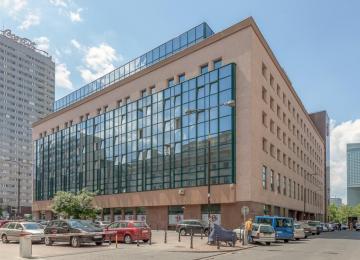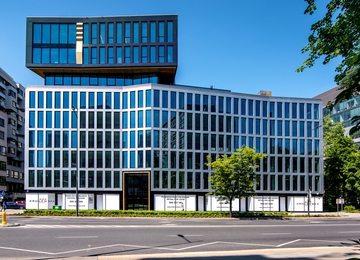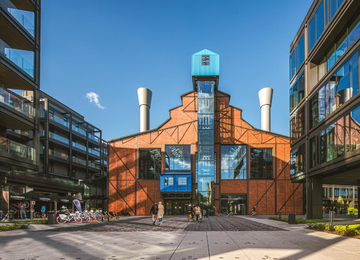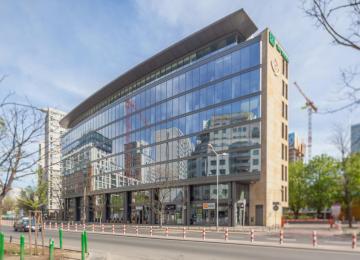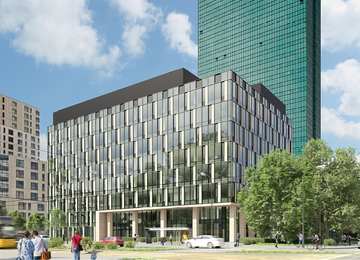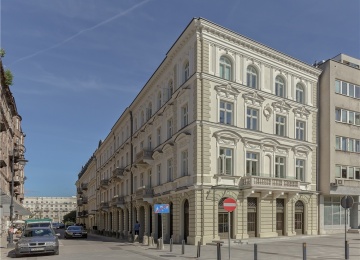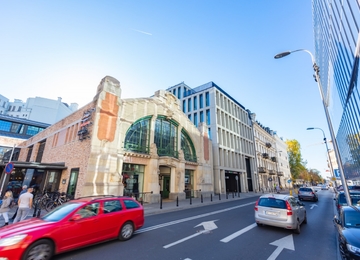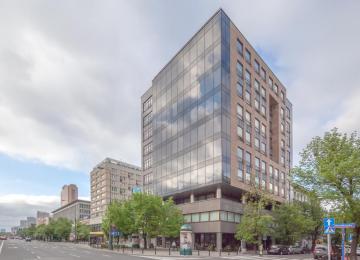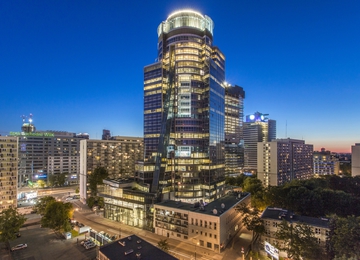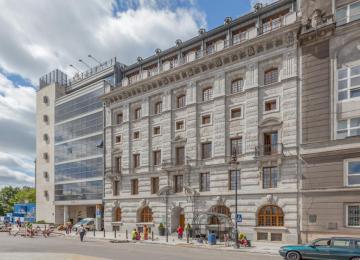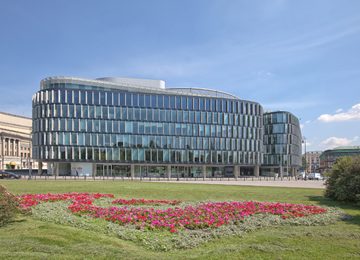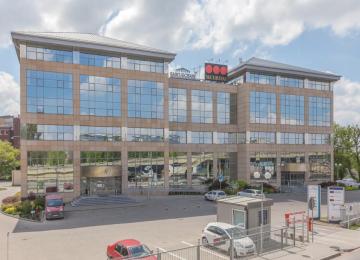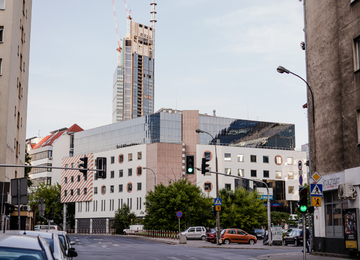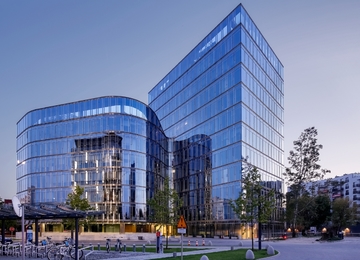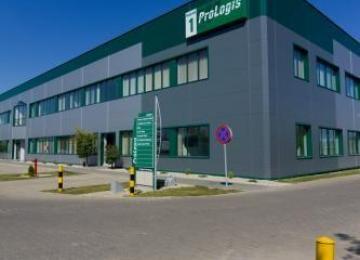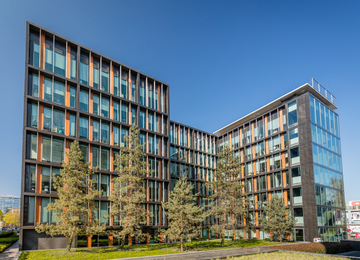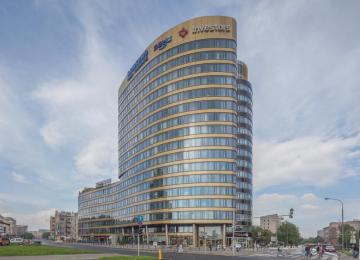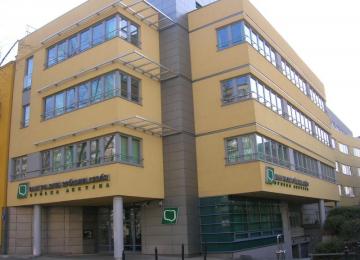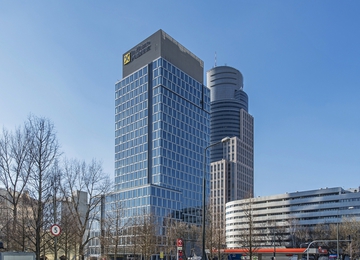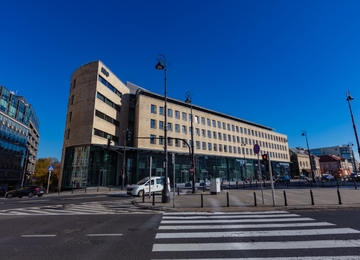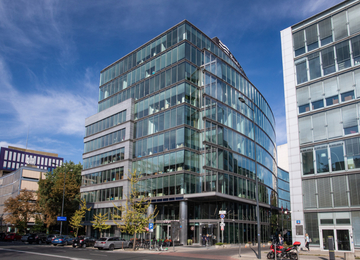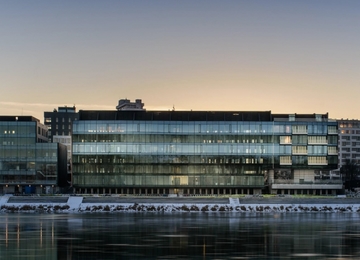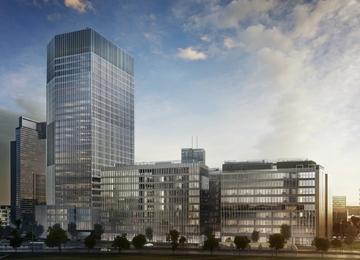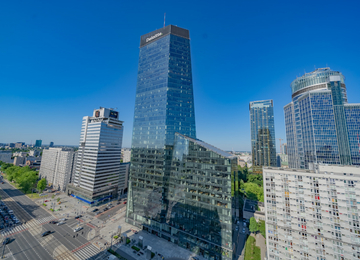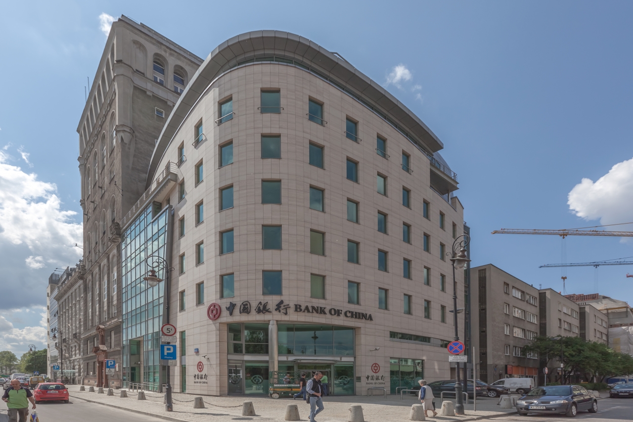
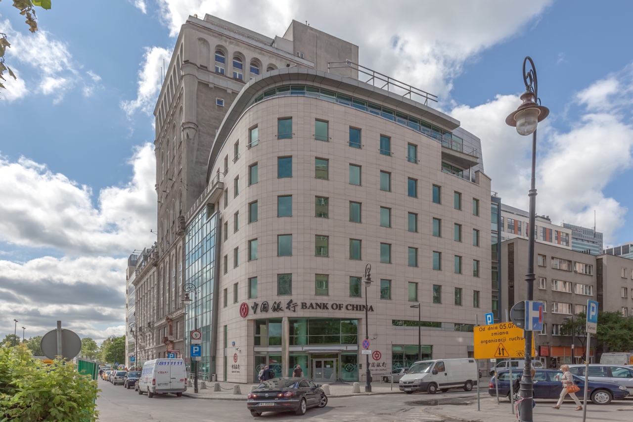
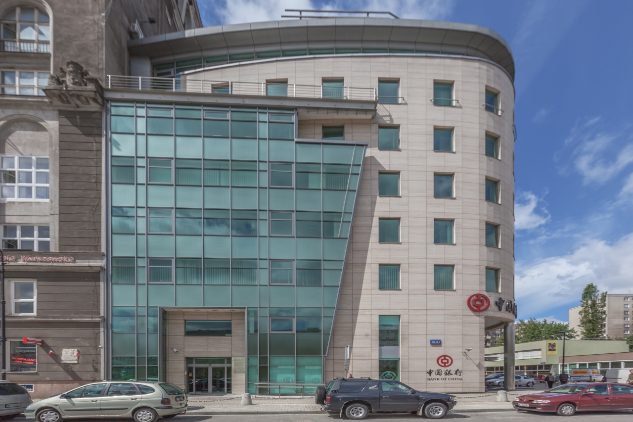
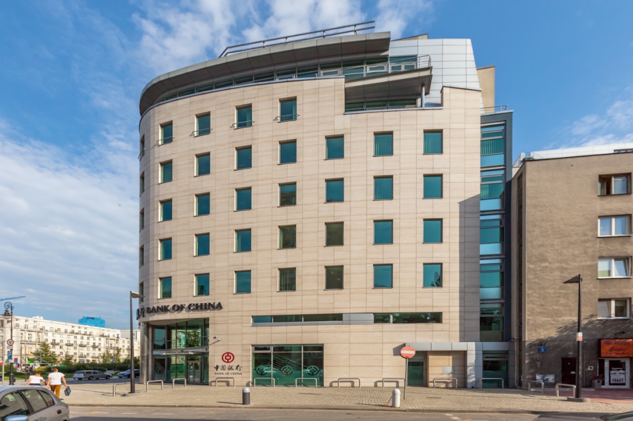
Building description
Wolf Zielna is a 8-storey building and offers for lease approx. 4,000 sq m of rentable office space, together with 35 parking spaces for tenants use. The façade covered with the travertine stone in warm, bright colour is composed with the silver-coloured finishing materials. The interiors have been finished to a high standard using materials with similar high quality,: marble, granite and travertine. The offices have been designed so as to enable any desired layout to be chosen whether in the “open space” formula or traditional separated rooms. The building is equipped with the system of raised floors which allows for the free interior arrangement, a modern telephone exchange, two speed lifts, an electronic safety system (SMS) and a building management system (BMS). The constant power supply to the building is guarantee by two independent power supply systems. Thanks to the use of sturdy, durable materials, careful attention to detail and an elegant subdued colour scheme, the architecture of the building takes on timeless and universal characteristics and blends in appropriately with its surroundings.
Location description
The building is located at the corner of Zielna and Próżna Streets, close to the intersection of Marszałkowska and Świętokrzyska Streets, which are two of the main communication routes in Warsaw. Wolf Zielna is situated in a prominent and prestigious location within Warsaw’s CBD. Thanks to the excellent access to public transport facilities: subway station Świętokrzyska, bus and tram lines, Wolf Zielna has an easy access to other parts of the city. In the close proximity to the property, there are hotels, restaurants and shopping centre.
Commercial terms
Building completely leased.
Building information
- Building status Existing
- Total building space 6 170 m²
- Parking ratio 1 / 115 sq m
- Green building certification -
- Building completion date 1998
- Total net rentable office space in building 4 325 m²
- Number of parkings 35
Amenities
- ATM
- Cafes and restaurants
- Hotel nearby
- Newsagent
- Pharmacy
- Retail gallery nearby
Standard fit-out
 Air conditioning
Air conditioning Raised floor
Raised floor Suspended ceiling
Suspended ceiling Telephone cabling
Telephone cabling Computer cabling
Computer cabling Power cabling
Power cabling Sprinklers
Sprinklers Smoke detectors
Smoke detectors Carpeting
Carpeting Wall partitioning
Wall partitioning Reception
Reception Security
Security Fiber optics
Fiber optics Access control
Access control Openable windows
Openable windows Emergency power supply
Emergency power supply BMS
BMS
Are you interested in this offer?
Call us and find out more
You can leave your phone number and we will contact you
Similar offices
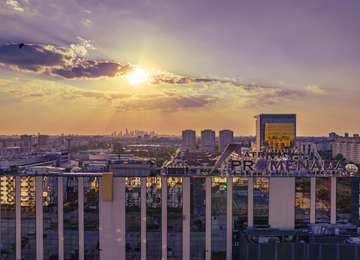
Atrium Promenada Business Center
75c Ostrobramska Street, Praga Południe, Warsaw
Office space: 12 450 sq m
