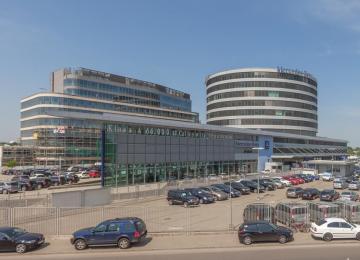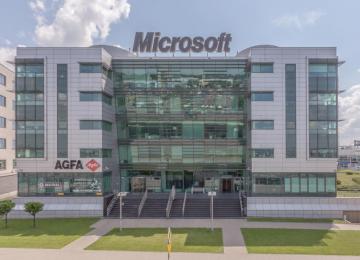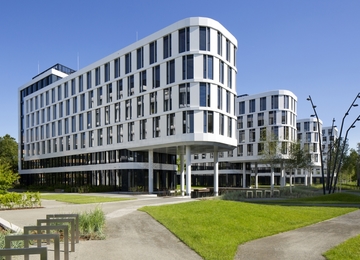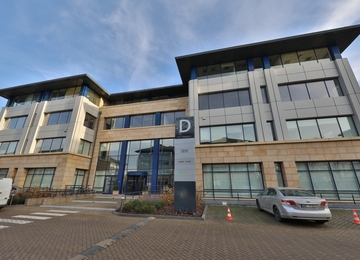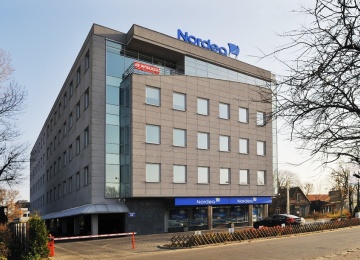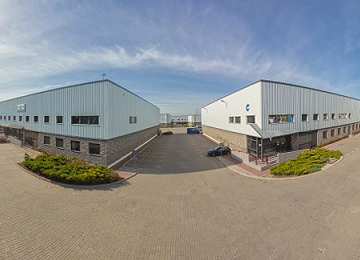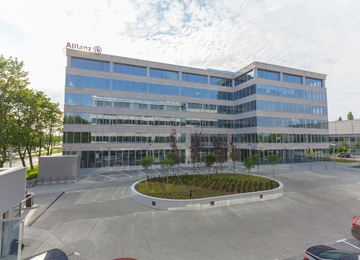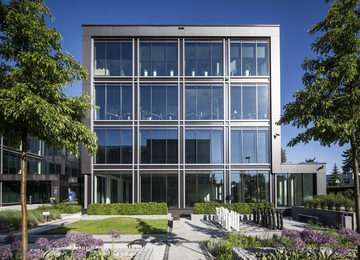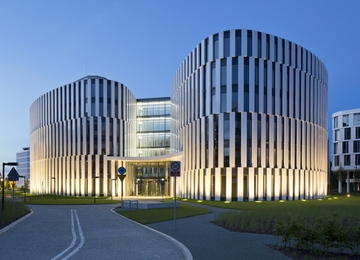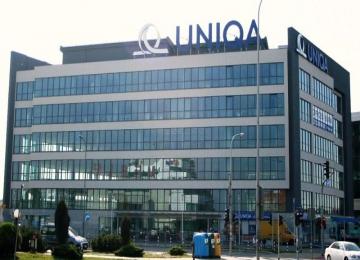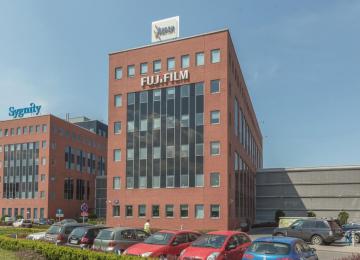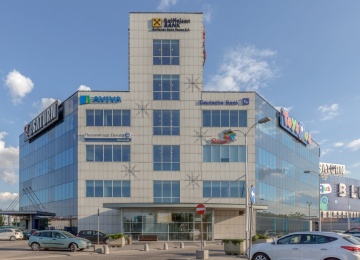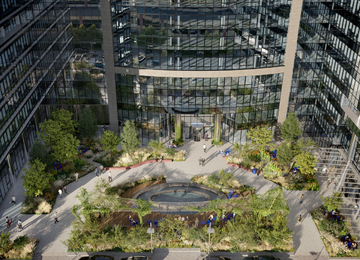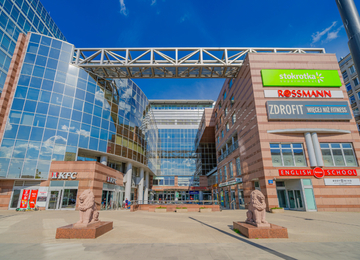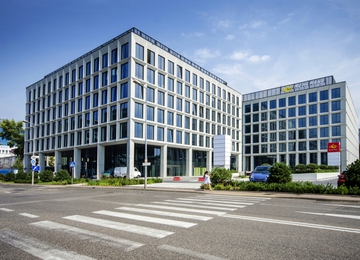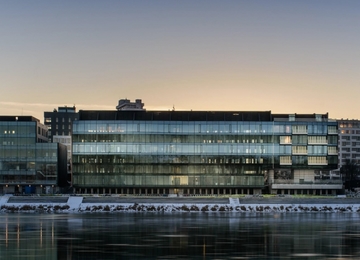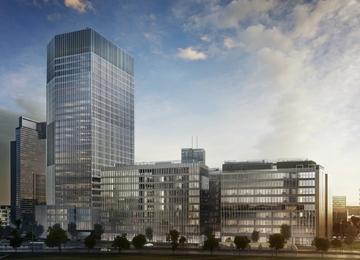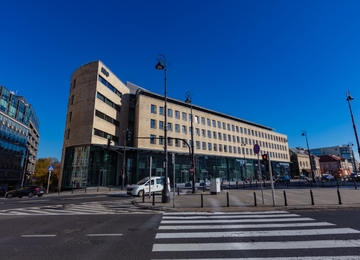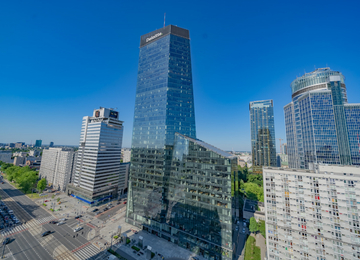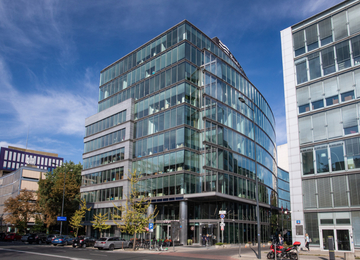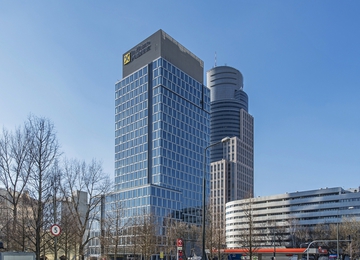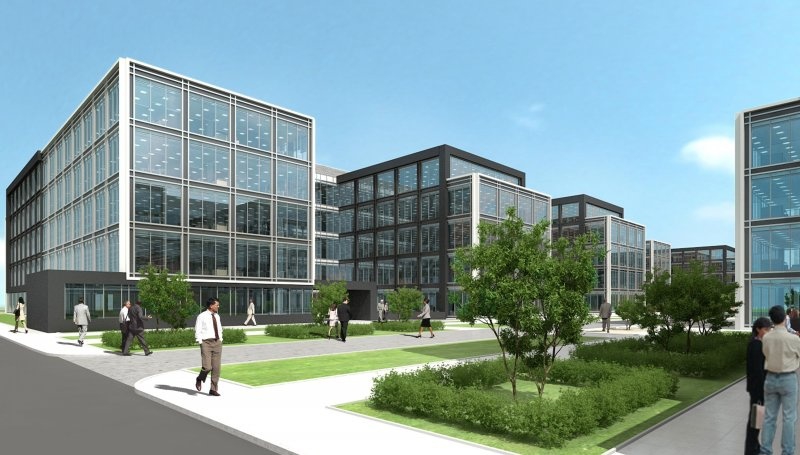
Building description
The Park Warsaw is a modern office complex, which offers approximately 110,000 sq m of office space to let. The second phase of the complex includes two existing, 5-storey buildings offering approx. 24,000 sq m of office space to let. The complex was designed in accordance with international environmental standards. Large windows provide maximum day light. Moreover, in the complex tenants can find restaurants, cafes and other retail-service points.
Location description
The complex is located in Włochy District, close to the junction of Krakowska Avenue and Łopuszańska Street – two of the main exit roads from Warsaw. Convenient location enables an easy access to other parts of the city. Location in a short distance from the suburban train Warszawa Raków. Excellent location allows to access the city center in circa 15 minutes and Chopin Airport in circa 5 minutes. Moreover proximity of exit roads allows a good connection with Krakow, Katowice, Kielce and Łódź.
Commercial terms
Building information
- Building status Existing
- Total building space 11 800 m²
- Parking ratio 1 / 60 sq m
- Green building certification BREEAM - Excellent
- Building completion date March 2018
- Total net rentable office space in building 10 765 m²
- Number of parkings 224
Amenities
- ATM
- Bus for employees
- Cafe
- Cafes and restaurants
- Canteen
- City bike station
- Gym
- Gym nearby
- Hotel nearby
- Kindergarten
- Medical center nearby
- Parking for guests
- Parking stalls for bicycles
- Shops
- Showers
Standard fit-out
 Air conditioning
Air conditioning Raised floor
Raised floor Suspended ceiling
Suspended ceiling Power cabling
Power cabling Sprinklers
Sprinklers Smoke detectors
Smoke detectors Carpeting
Carpeting Reception
Reception Security
Security Fiber optics
Fiber optics Access control
Access control Openable windows
Openable windows Emergency power supply
Emergency power supply BMS
BMS
Are you interested in this offer?
Call us and find out more
You can leave your phone number and we will contact you
Similar offices
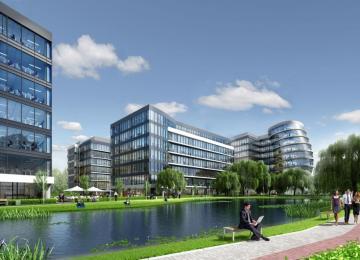
White Gardens Phase II / Lincoln Park
Sasanki Street / Wirażowa Street, Włochy, Warsaw
Office space: 44 310 sq m
