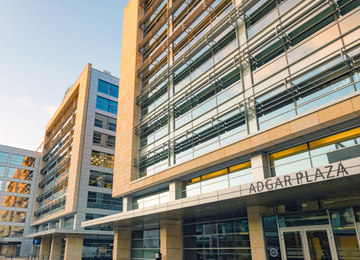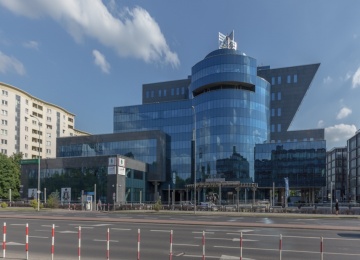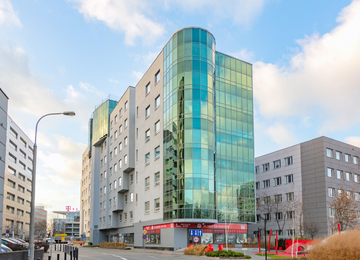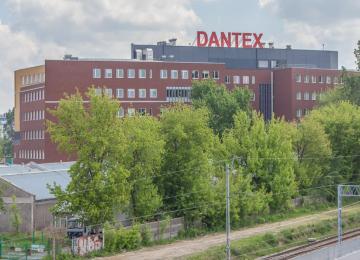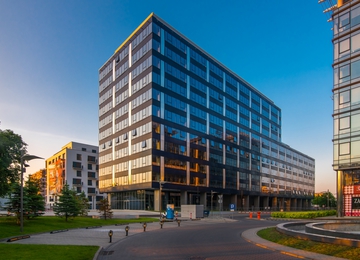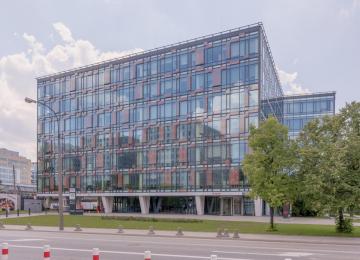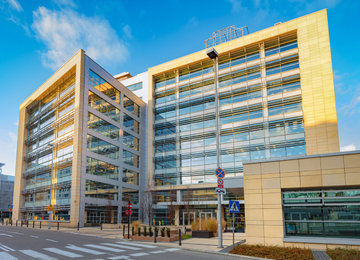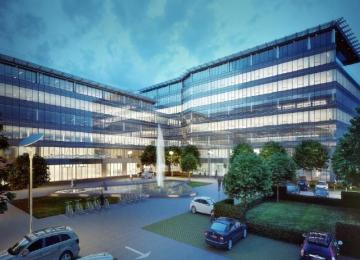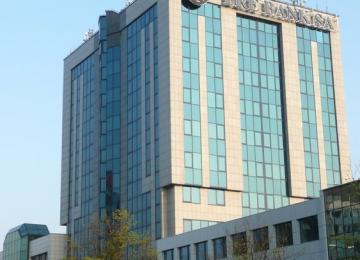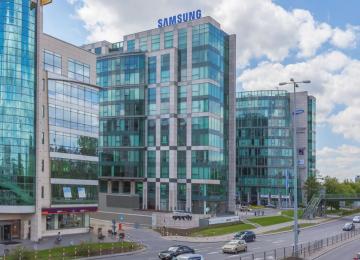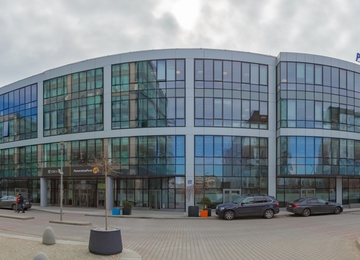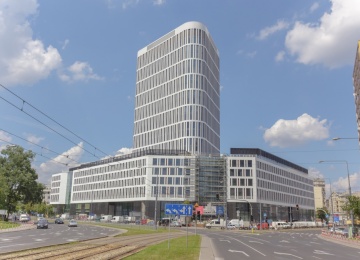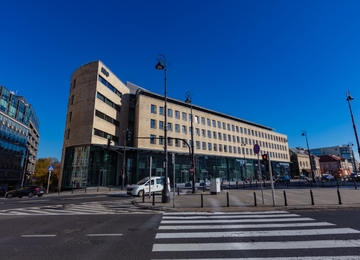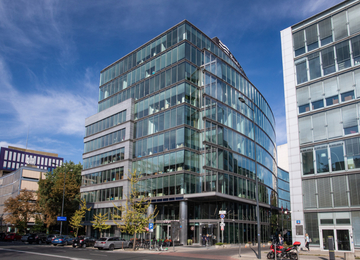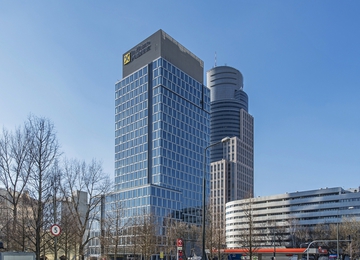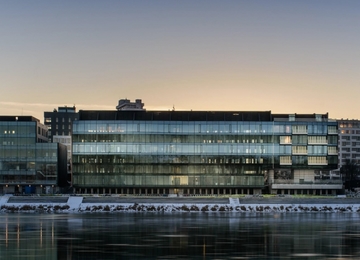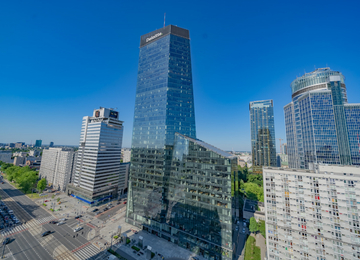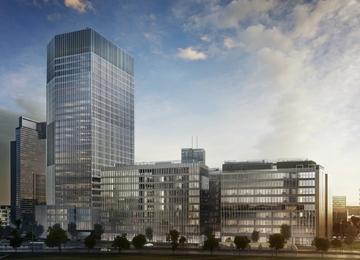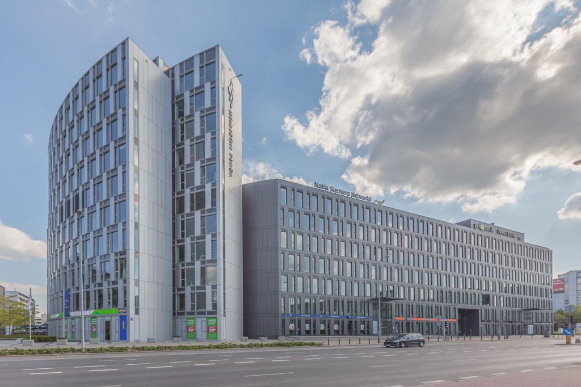
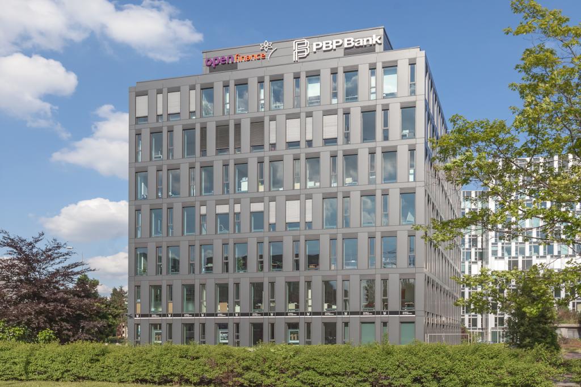
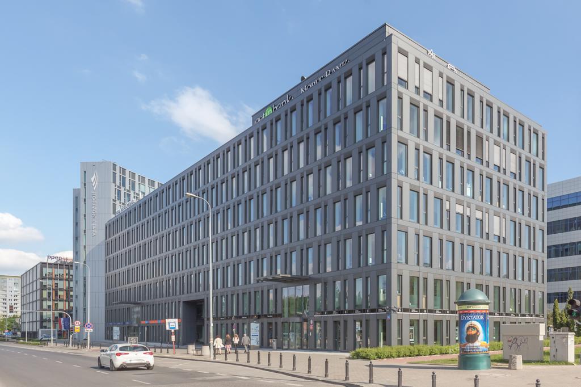
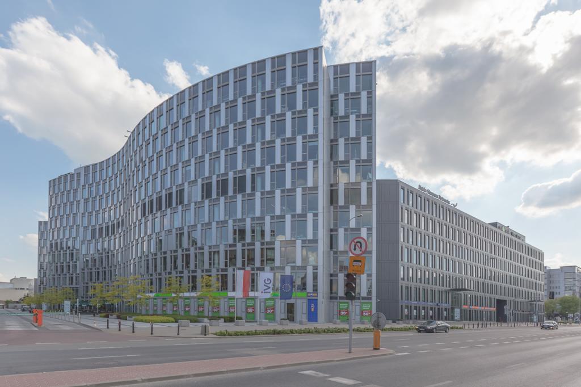
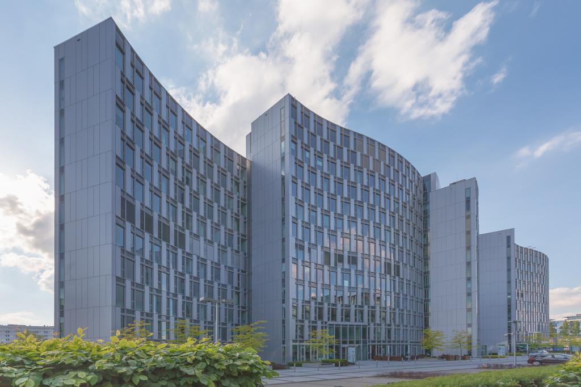
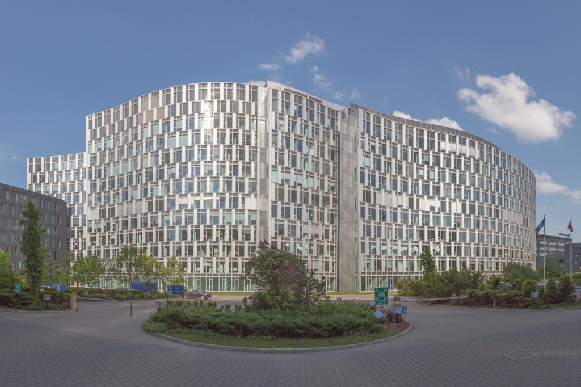
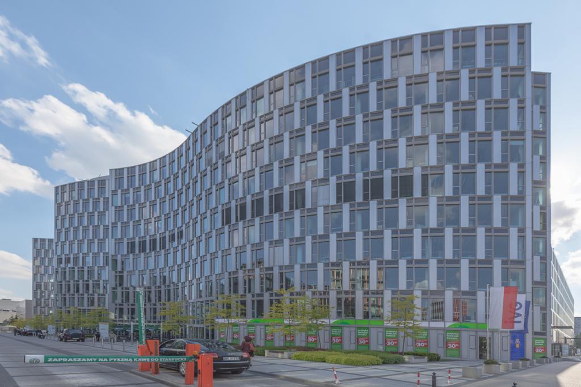
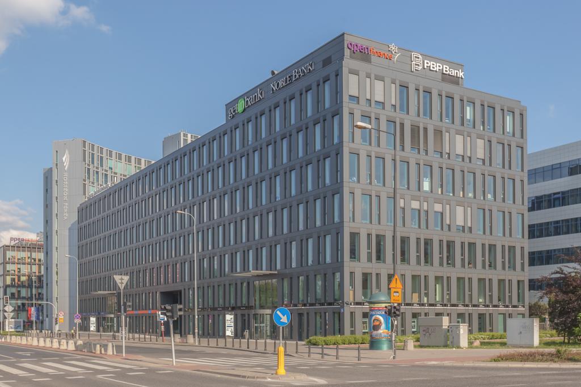
Building description
Horizon Plaza is an office complex, offering for lease approx. 35,000 sq m of modern office space, together with 523 underground parking spaces. The flexible floor layout allows for effective and free office arrangement to suit various tenants’ requirements. Characteristic and rhythmical lines of the façade – a sophisticated combination of glass, steel and aluminum make the complex visible and recognizable. Modern solutions implemented in the project, including the internal sun blinds, energy-saving BMS that maintain essential parameters like energy consumption, temperature, humidity and airflow, access control and fire protection contribute to decreased running costs, improve comfort of work and are friendly for the natural environment.
Location description
Horizon Plaza is located at Domaniewska Street, close to the elegant retail shopping center – Galeria Mokotów. The property is located within a 15-minutes drive from the city center and the Fryderyk Chopin Airport. Convenient location enables easy access to other parts of the city by both public and private transport.
Commercial terms
Building information
- Building status Existing
- Total building space 56 000 m²
- Parking ratio 1 / 70 sq m
- Green building certification BREEAM - Very good
- Building completion date 2009
- Total net rentable office space in building 32 941 m²
- Number of parkings 578
Amenities
- ATM
- Bank
- Barber
- Beauty parlor
- Cafe
- Canteen
- Cinema nearby
- City bike station
- Conference Center
- Courier services
- Currency exchange
- Fitness Club
- Flower shop
- Gym nearby
- Hotel nearby
- Kindergarten nearby
- Laundry
- Medical center nearby
- Newsagent
- Parcel station
- Parking for guests
- Parking nearby
- Parking stalls for bicycles
- Pharmacy nearby
- Retail gallery nearby
- Serviced offices
- Shops
- Showers
- Travel Agency
Standard fit-out
 Air conditioning
Air conditioning Raised floor
Raised floor Suspended ceiling
Suspended ceiling Telephone cabling
Telephone cabling Computer cabling
Computer cabling Power cabling
Power cabling Sprinklers
Sprinklers Smoke detectors
Smoke detectors Carpeting
Carpeting Wall partitioning
Wall partitioning Reception
Reception Security
Security Fiber optics
Fiber optics Access control
Access control Openable windows
Openable windows Emergency power supply
Emergency power supply BMS
BMS
Are you interested in this offer?
Call us and find out more
You can leave your phone number and we will contact you
Similar offices
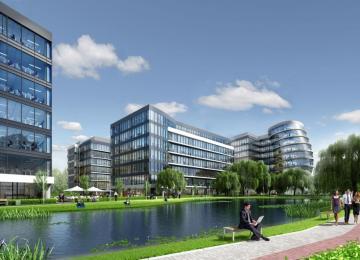
White Gardens Phase II / Lincoln Park
Sasanki Street / Wirażowa Street, Włochy, Warsaw
Office space: 44 310 sq m
