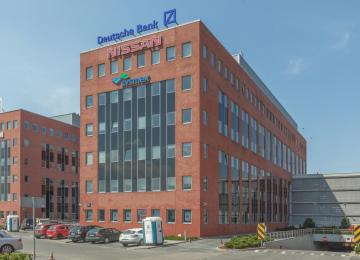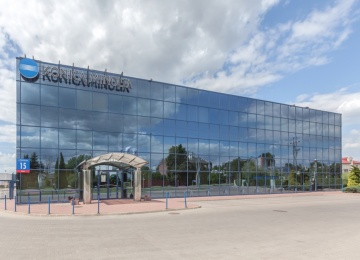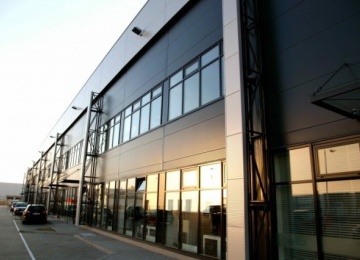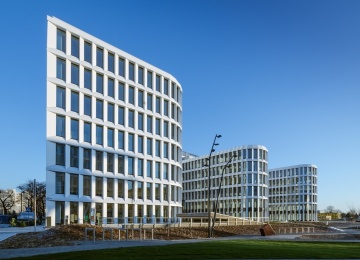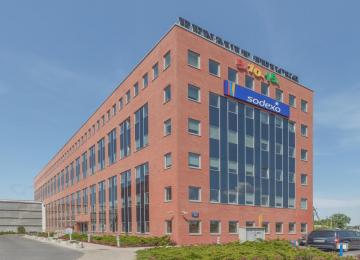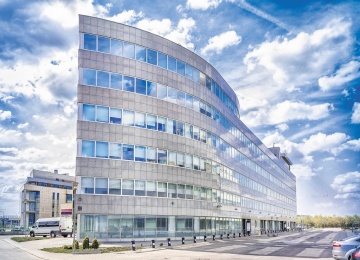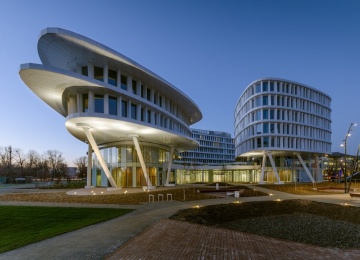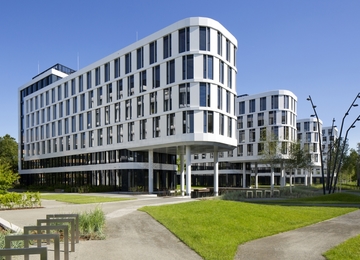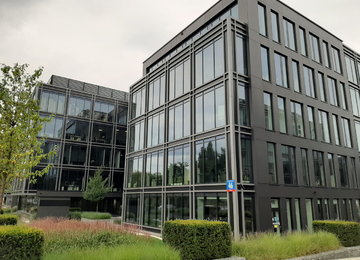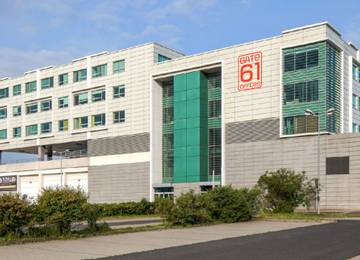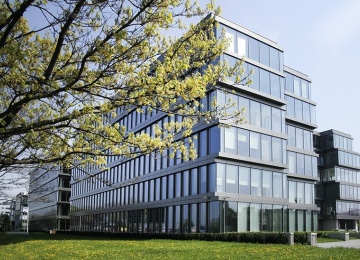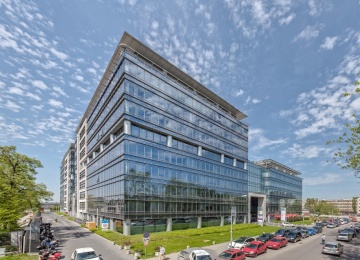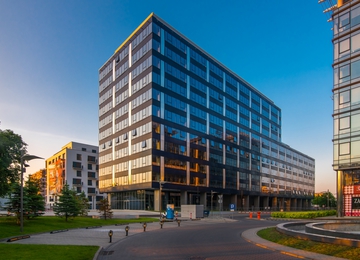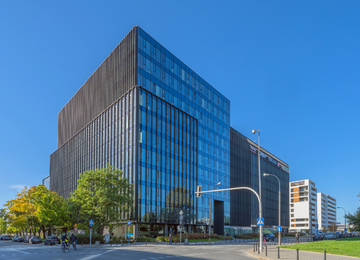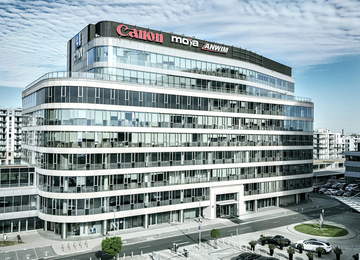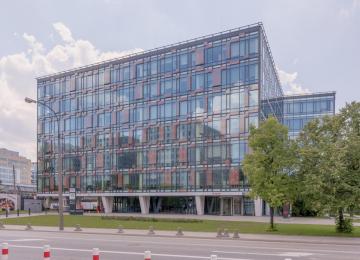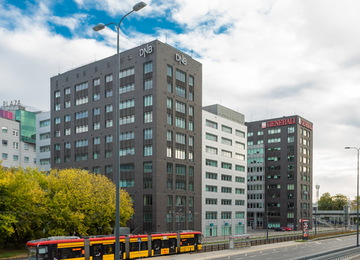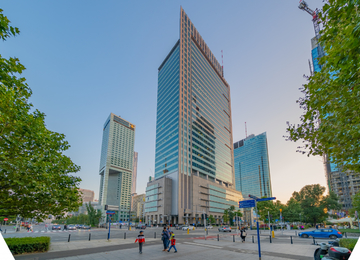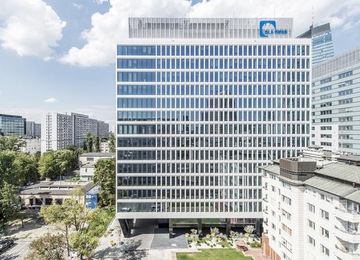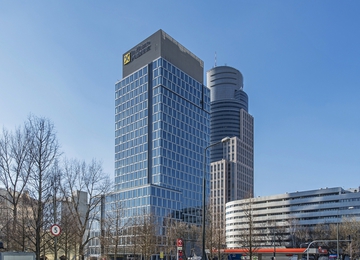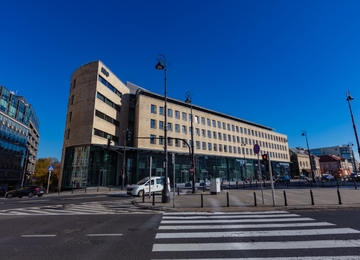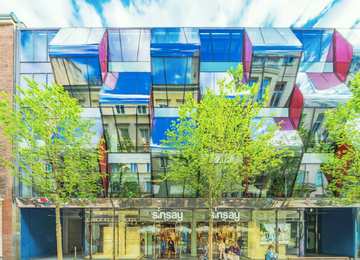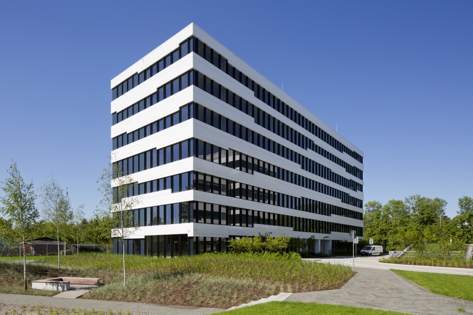
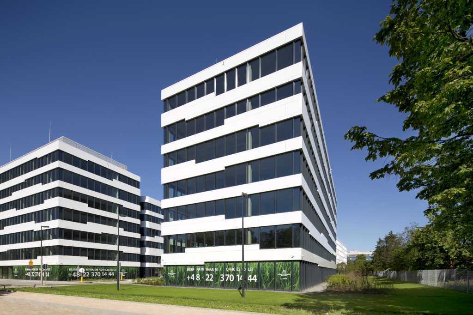
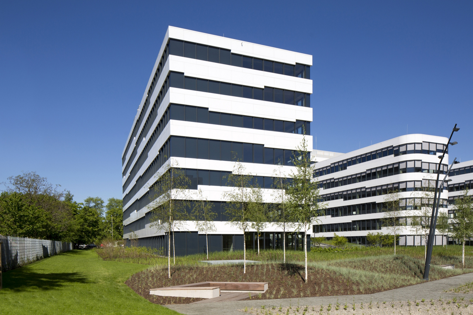
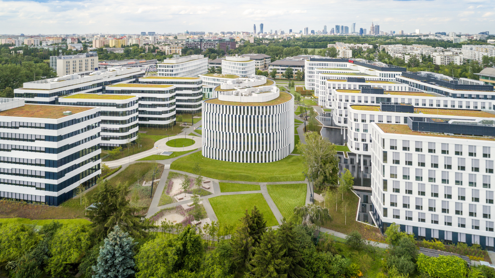
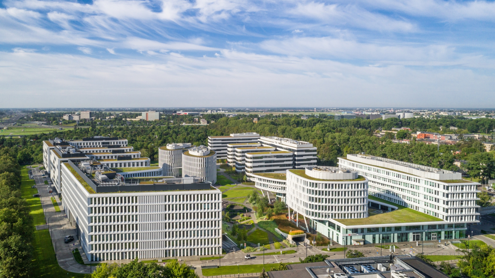
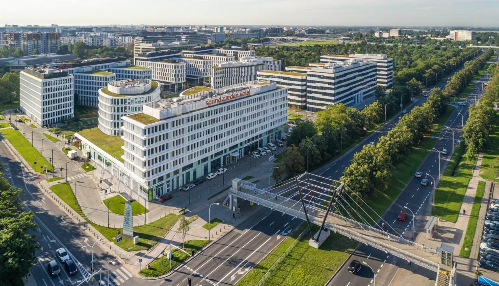
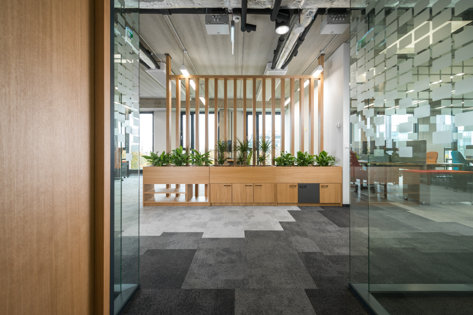
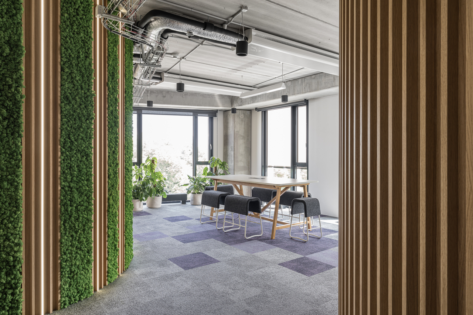
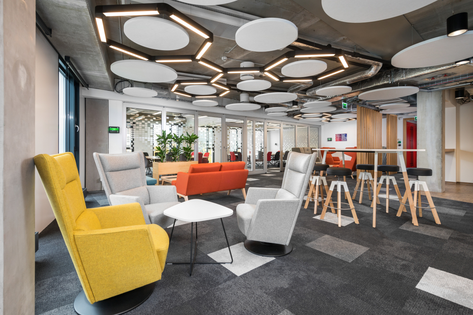
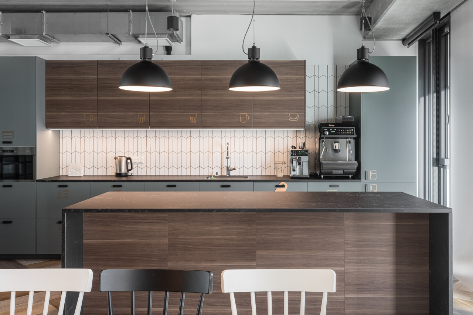
Building description
Business Garden is the office complex delivering over 90,000 sq m of office, hotel, conference, retail and service space. Business Garden VII is the part of the complex, offering 5 693 sq m of rentable office space spread over seven functionally designed levels. Business Garden is the first project on such a large scale in Warsaw, where ecological solutions determine its form and technology. The low density and low height of the buildings, the unique inner garden and energy-saving systems define the exceptional character of the complex.
Location description
The complex is located at Żwirki i Wigury Street, close to the station of the new fast urban railway linking the airport with Warsaw central station. Additional advantage of the location is the new express route – NS – linking the southern districts of Warsaw with the Warsaw Ring Road, planned in vicinity.
Commercial terms
Building completely leased.
Building information
- Building status Existing
- Total building space 6 017 m²
- Parking ratio 1 / 60 sq m
- Green building certification LEED - Platinum
- Building completion date I quarter 2017
- Total net rentable office space in building 5 826 m²
- Number of parkings 96
Amenities
- ATM nearby
- Bank
- Cafes and restaurants
- Canteen
- City bike station
- Conference center nearby
- Fitness Club
- Hotel nearby
- Kindergarten nearby
- Laundry
- Laundry station
- Medical center nearby
- Newsagent
- Parcel station
- Parking for guests
- Parking nearby
- Parking stalls for bicycles
- Pharmacy nearby
- Restaurant nearby
- Shops
Standard fit-out
 Air conditioning
Air conditioning Raised floor
Raised floor Suspended ceiling
Suspended ceiling Telephone cabling
Telephone cabling Computer cabling
Computer cabling Power cabling
Power cabling Smoke detectors
Smoke detectors Carpeting
Carpeting Wall partitioning
Wall partitioning Reception
Reception Security
Security Fiber optics
Fiber optics Access control
Access control Openable windows
Openable windows BMS
BMS
Are you interested in this offer?
Call us and find out more
You can leave your phone number and we will contact you
Similar offices
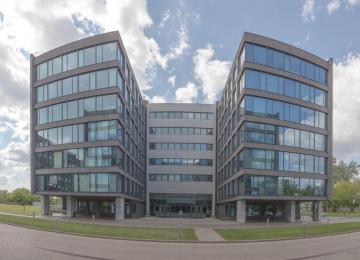
Aeropark Business Centre - Zephirus
45b Komitetu Obrony Robotników Street, Włochy, Warsaw
Office space: 9 000 sq m
