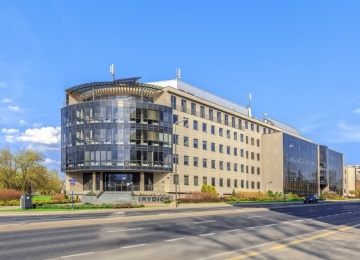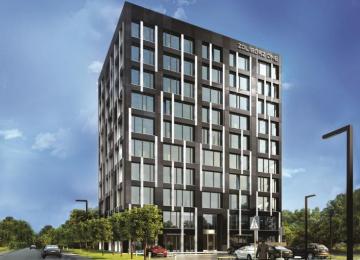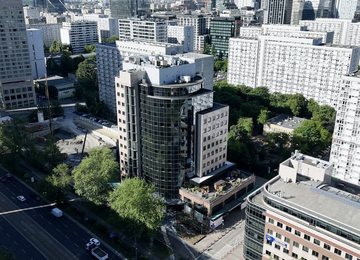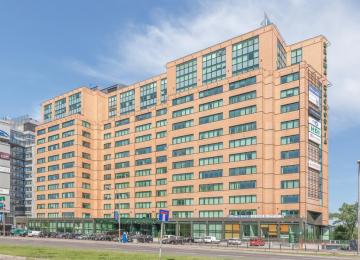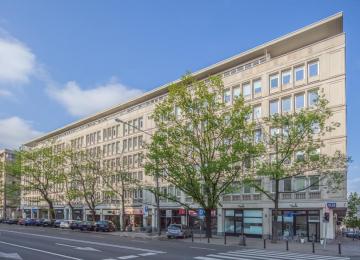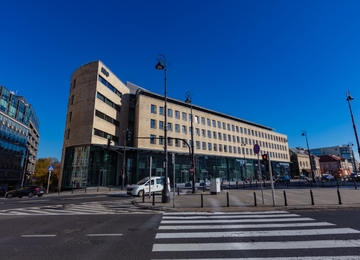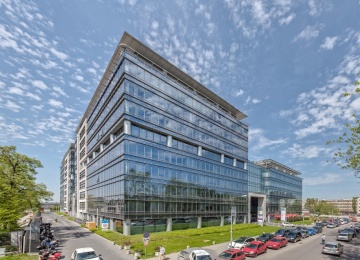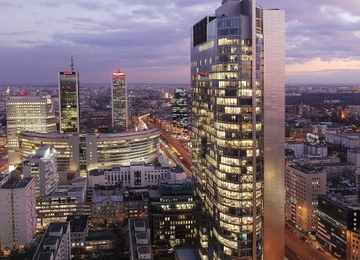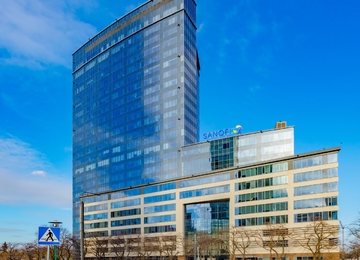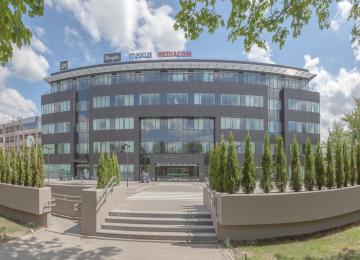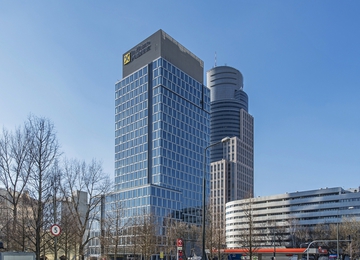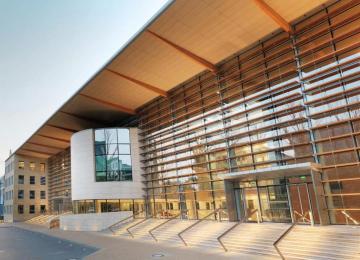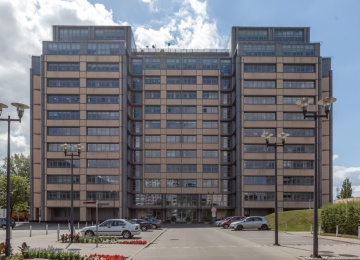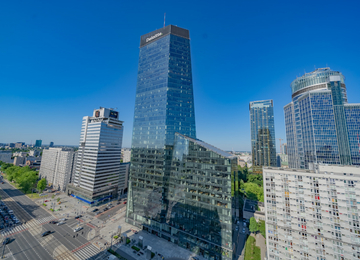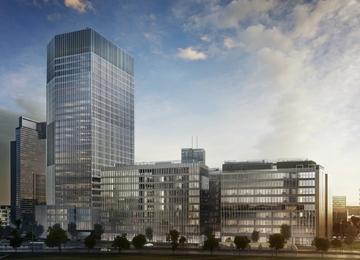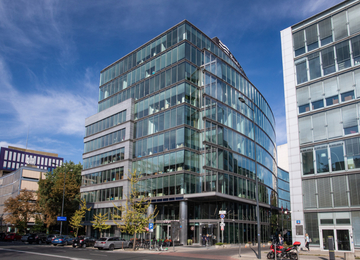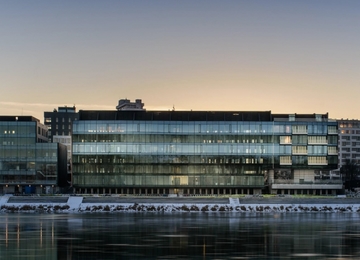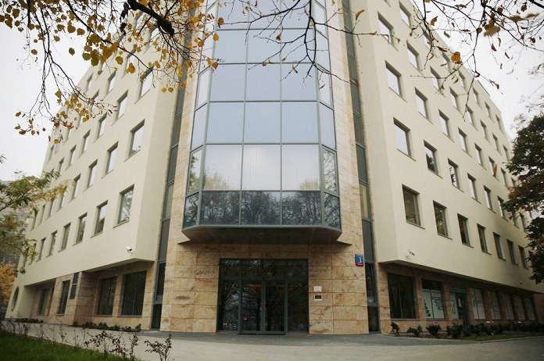
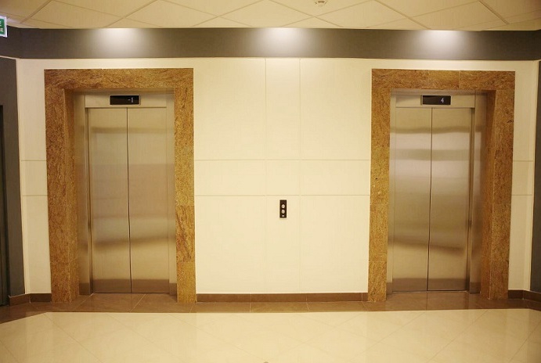
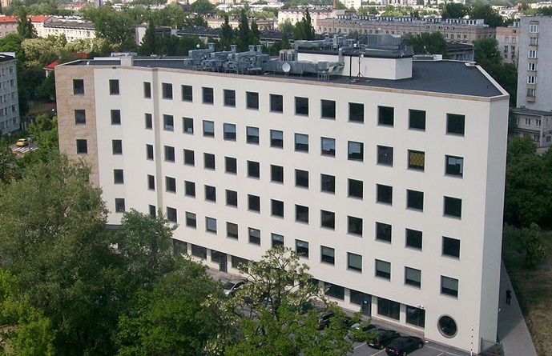
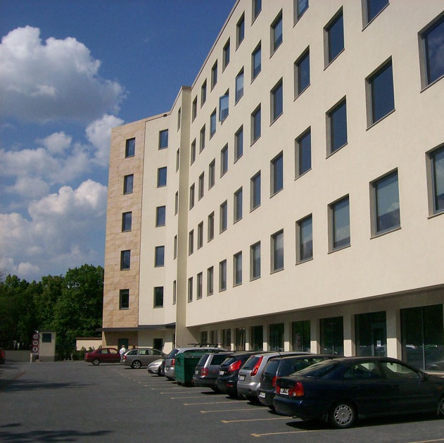
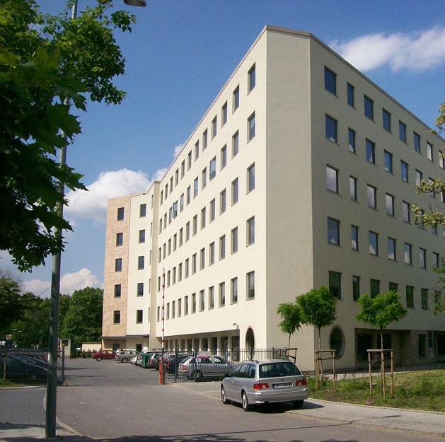
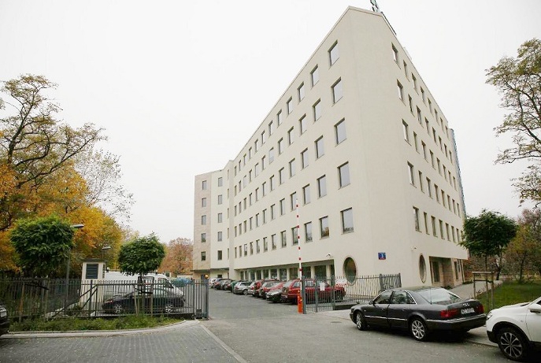
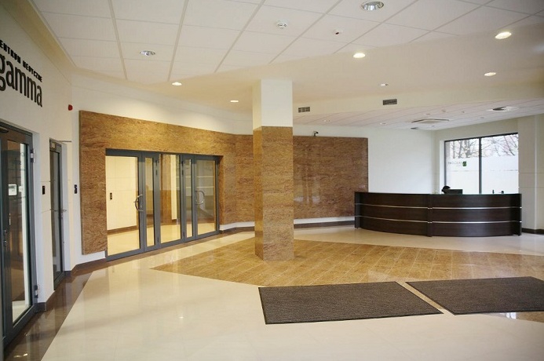
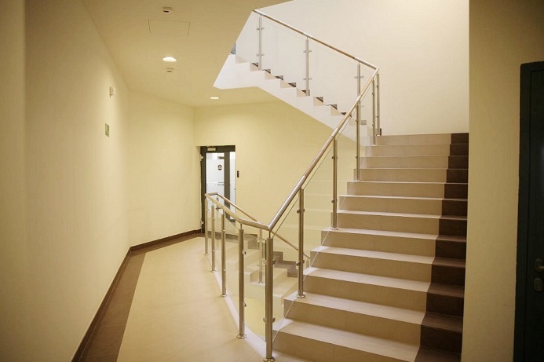
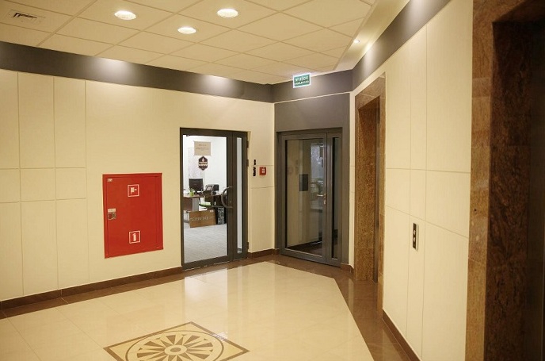
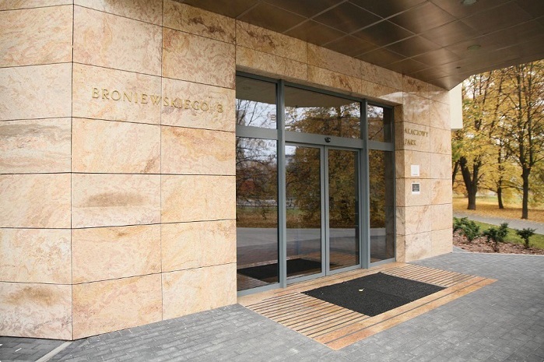
Building description
Akacjowy Park is a modern A-class office building offering approx. 5,600 sq m of high-class office space for lease. The building has 6 above-ground and 1 underground floor. Altogether tenants have at their disposal 35 surface and almost 50 underground parking spaces as well as a representative entrance hall with building security and a reception, accessible from Broniewskiego Street. The high standard fit-out comprises, among others, air conditioning, raised floors, suspended ceiling, cabling, smoke detectors, fibre optics and openable windows.
Location description
Akacjowy Park is situated in the very centre of the Żoliborz district, just next to the Grunwaldzkiego Square which constitutes an intersection of three important arteries of the district, Popiełuszki and Broniewskiego Streets and Jana Pawła II Avenue. Such a location enables a perfect connectivity with other Warsaw districts via numerous bus and tram connections as well as the Warsaw subway, accessible at the Dworzec Gdański and Plac Wilsonsa stations. At the same time, the building is surrounded by a green entourage of the Sady Żoliborskie Park. In a close reach there are amenities such as cafes, schools or a pharmacy. Such a special location enables quick access to the dynamically growing Central Business District, whilst ensuring a comfortable working environment in a quiet neighbourhood of the Żoliborz district.
Commercial terms
Building completely leased.
Building information
- Building status Existing
- Total building space 5 649 m²
- Parking ratio 1 / 60 sq m
- Green building certification -
- Building completion date April 2013
- Total net rentable office space in building 5 649 m²
- Number of parkings 82
Amenities
- Gym nearby
- Hotel nearby
- Parking nearby
- Post office
- Shops
Standard fit-out
 Air conditioning
Air conditioning Raised floor
Raised floor Suspended ceiling
Suspended ceiling Power cabling
Power cabling Smoke detectors
Smoke detectors Carpeting
Carpeting Wall partitioning
Wall partitioning Reception
Reception Security
Security Fiber optics
Fiber optics Access control
Access control Openable windows
Openable windows Emergency power supply
Emergency power supply BMS
BMS
Are you interested in this offer?
Call us and find out more
You can leave your phone number and we will contact you
Similar offices
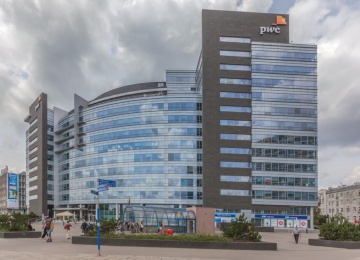
International Business Center A
14 Armii Ludowej Avenue, Śródmieście, Warsaw
Office space: 16 200 sq m
