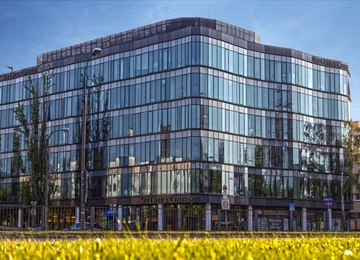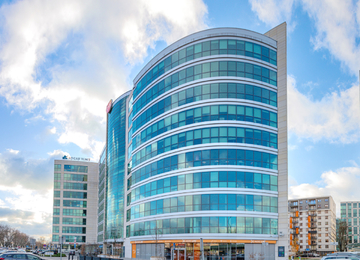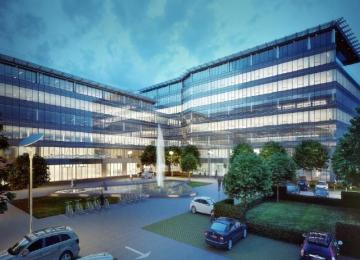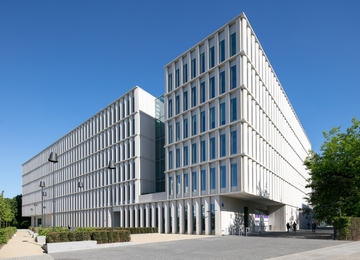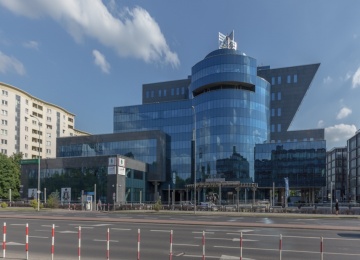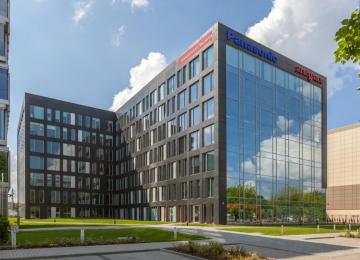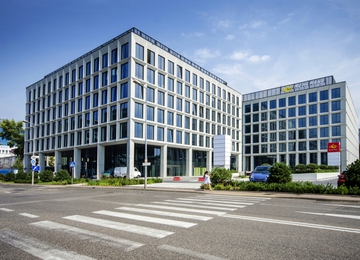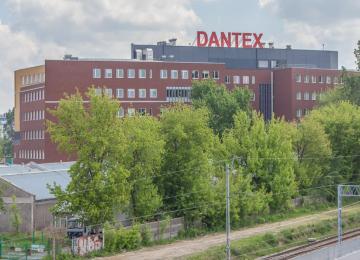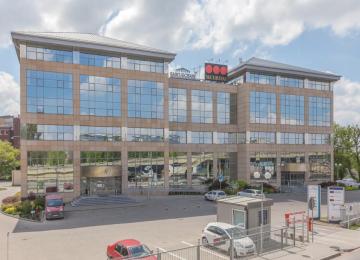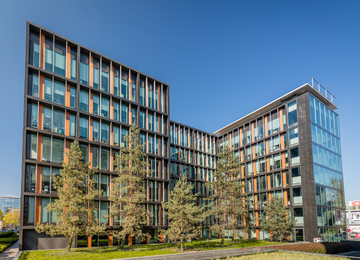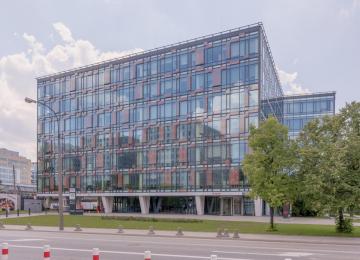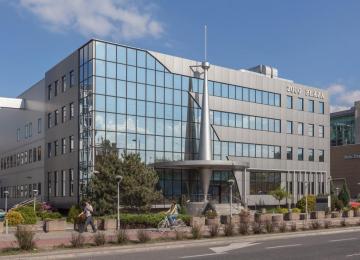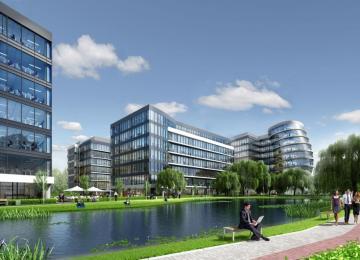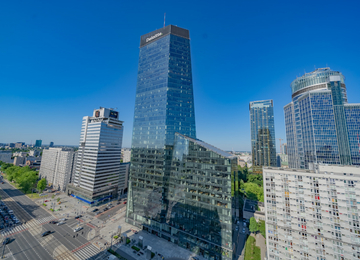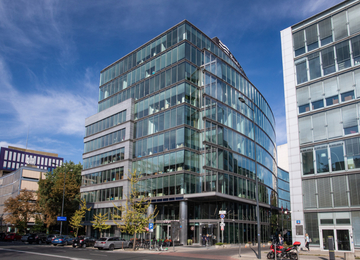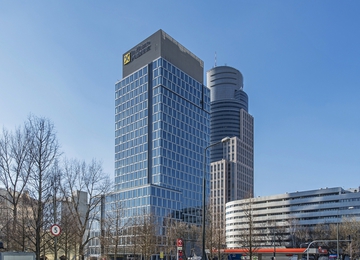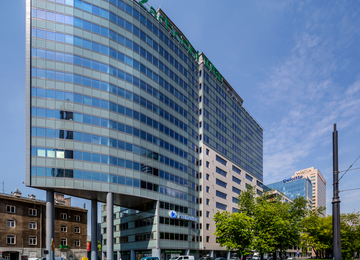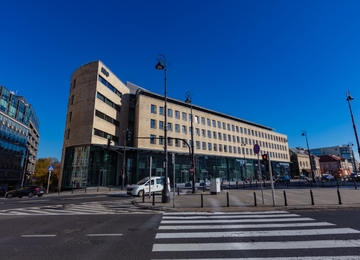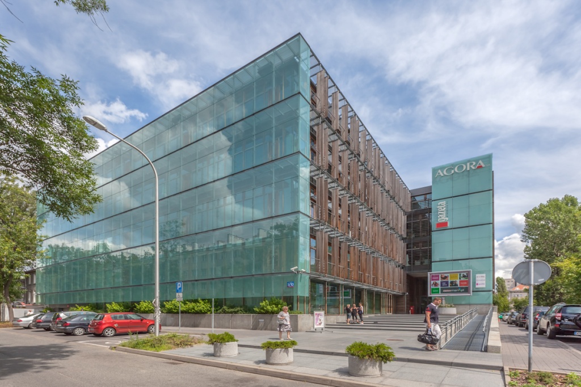
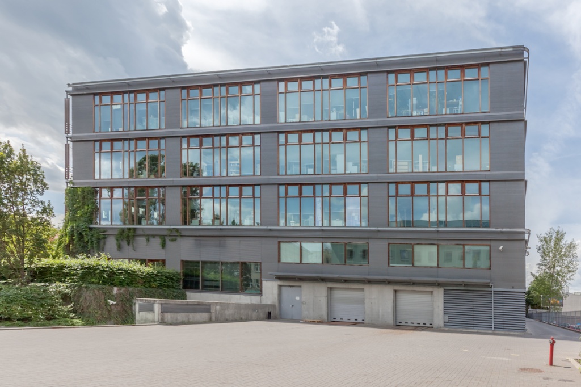
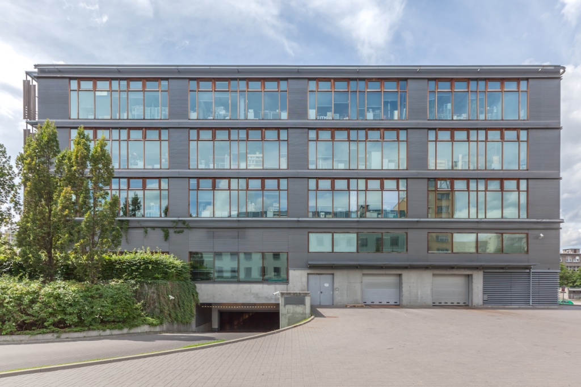
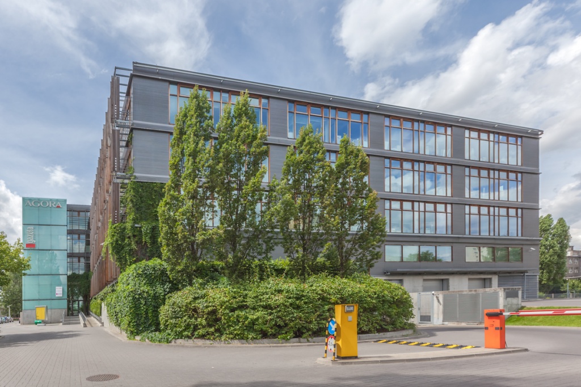
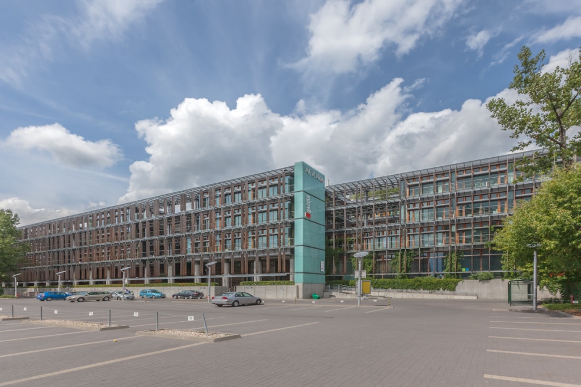
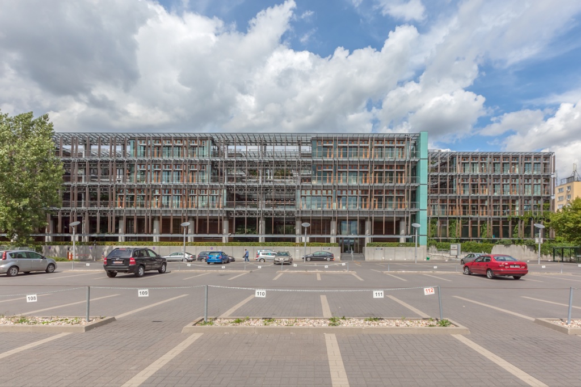
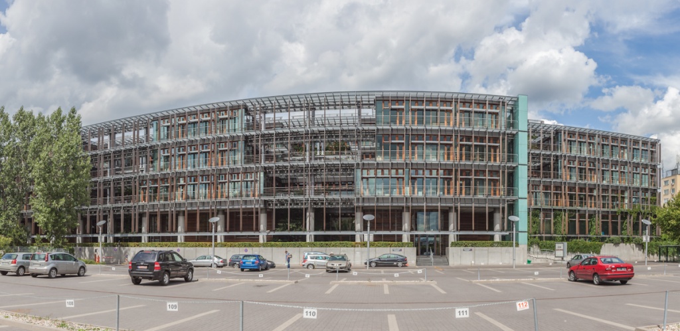
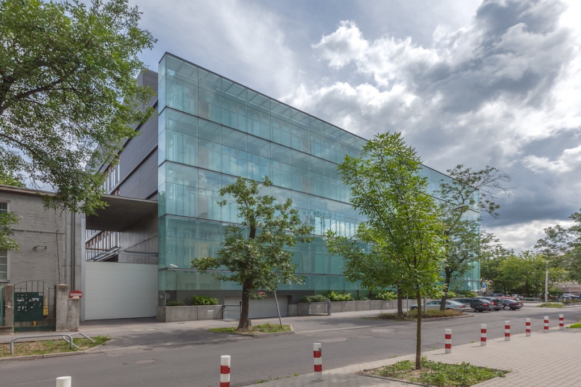
Commercial terms
Building completely leased.
Building description
Agora's headquarters is an modern, though warm and friendly building, thanks to the use of natural materials and external and internal gardens. Glazed facade ensures an optimal access of natural light to the interiors. The building is operated by a high-tech electronic Building Management System.
Location description
The building is situated in Mokotów district, in green and peaceful surrounding. The building is located close to one of the main Streets of Warsaw - Sobieskiego, Czerniakowska and Sikorskiego. Location of the building enable easy access to other parts of the city, both by public and private transport. Additionally, there are numerous restaurants, cafes, gym, grocery store, pharmacy and florist in the close neighborhood of the building.
Building information
- Building status Existing
- Total building space 36 896 m²
- Parking ratio To be agreed
- Green building certification -
- Building completion date 2002
- Total net rentable office space in building 33 438 m²
- Number of parkings 490
Amenities
- ATM nearby
- Beauty parlor
- Cafe
- City bike station
- Courier services
- Fitness Club
- Flower shop
- Football ground nearby
- Gym nearby
- Hotel nearby
- Kindergarten nearby
- Medical center nearby
- Parcel station
- Parking stalls for bicycles
- Pharmacy nearby
- Post office
- Restaurant nearby
- Shops
- Surface parking nearby
- Swimming pool
Standard fit-out
 Air conditioning
Air conditioning Telephone cabling
Telephone cabling Computer cabling
Computer cabling Power cabling
Power cabling Smoke detectors
Smoke detectors
Are you interested in this offer?
Call us and find out more
You can leave your phone number and we will contact you
