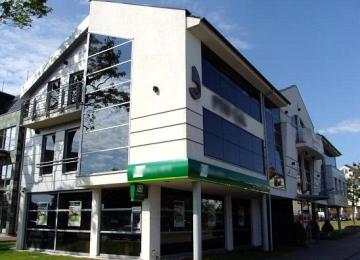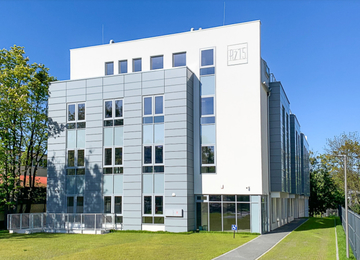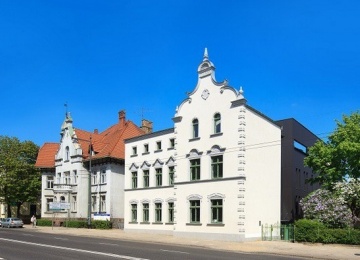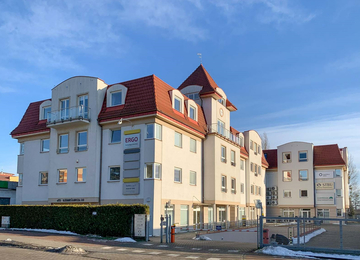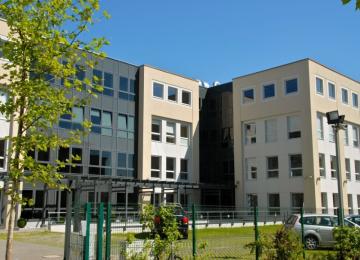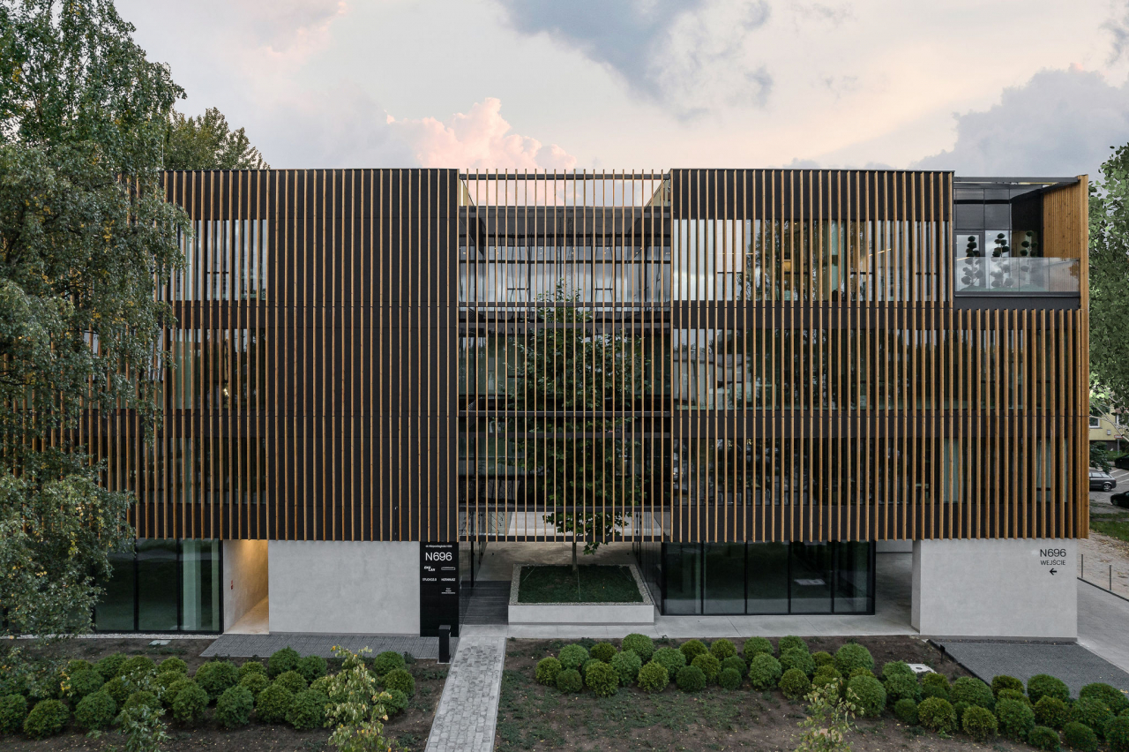
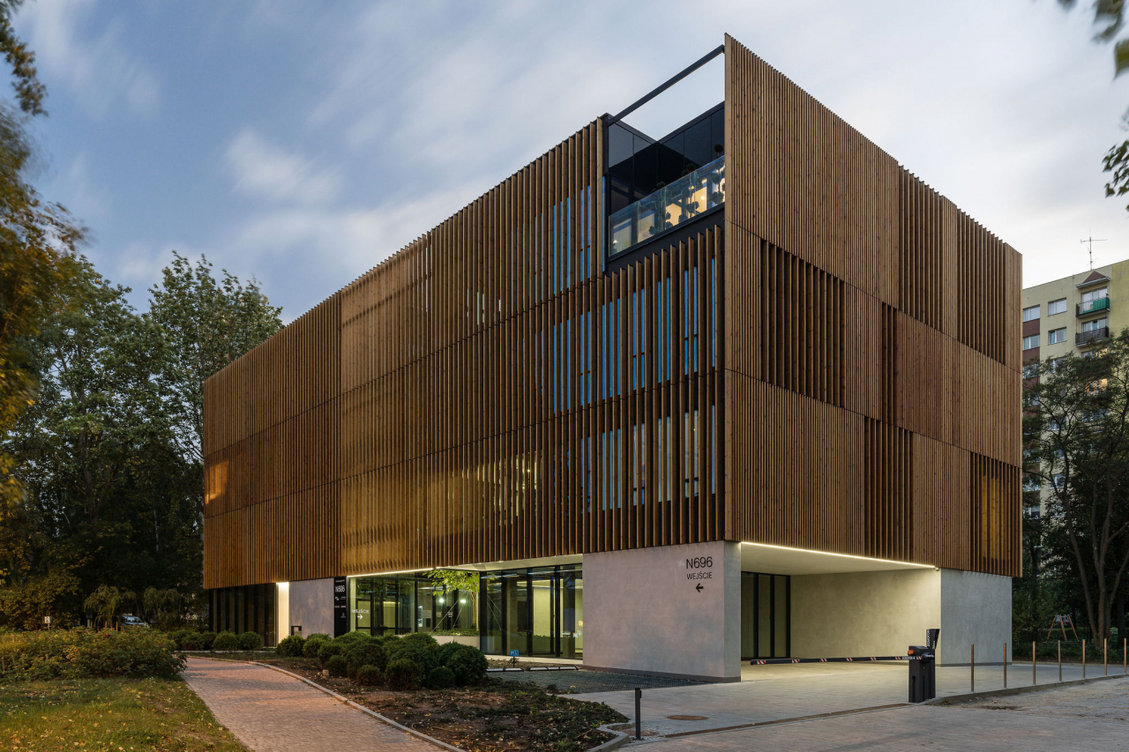
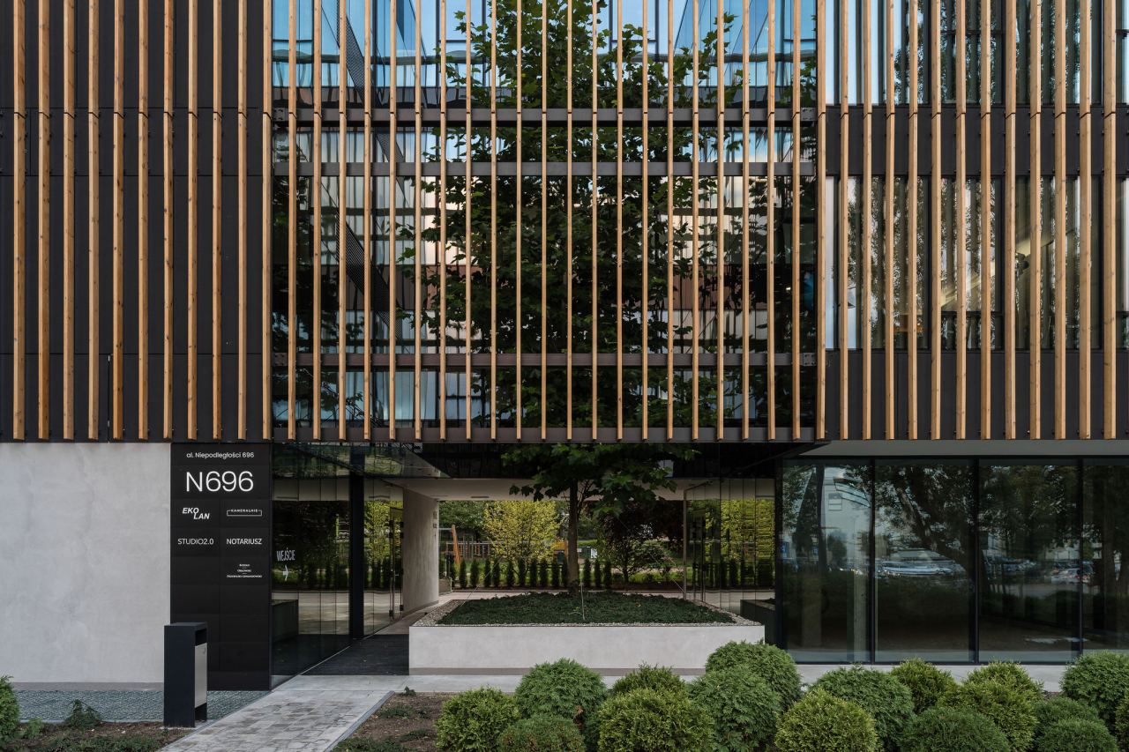
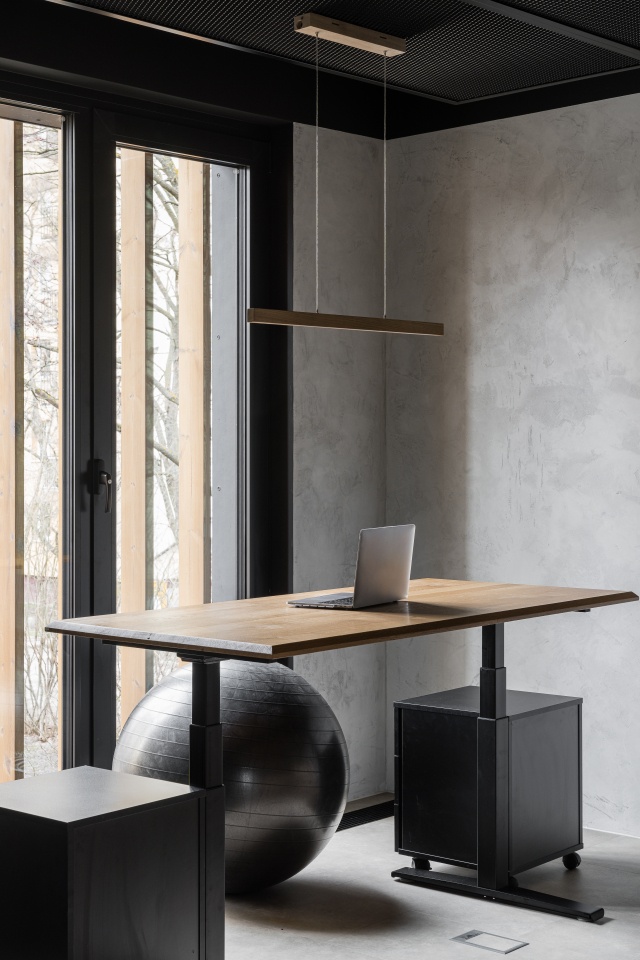
Building description
New Center of Sopot is a multifunctional complex of four-storey buildings including many services, offices, hotel and railway station hall. The office premises in open space standard are equipped with air-conditioning system and fire alarm system, as well as door with access control. The project provides 40 ground and 240 underground parking spaces.
Commercial terms
Building completely leased.
Building information
- Building status Existing
- Total building space 13 500 m²
- Parking ratio -
- Green building certification -
- Building completion date IV quarter 2015
- Total net rentable office space in building 1 500 m²
- Number of parkings 270
Amenities
- ATM nearby
- Cafe
- Cafes and restaurants
- Cinema nearby
- Hotel
- Pharmacy nearby
- Restaurant nearby
Standard fit-out
 Air conditioning
Air conditioning Suspended ceiling
Suspended ceiling Telephone cabling
Telephone cabling Computer cabling
Computer cabling Power cabling
Power cabling Smoke detectors
Smoke detectors Carpeting
Carpeting Wall partitioning
Wall partitioning Reception
Reception Security
Security Access control
Access control
Are you interested in this offer?
Call us and find out more
You can leave your phone number and we will contact you
