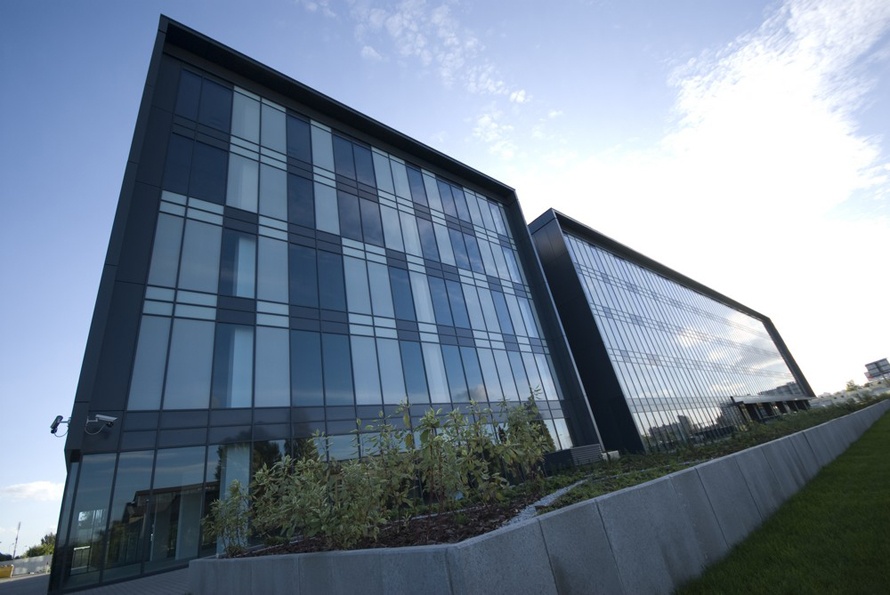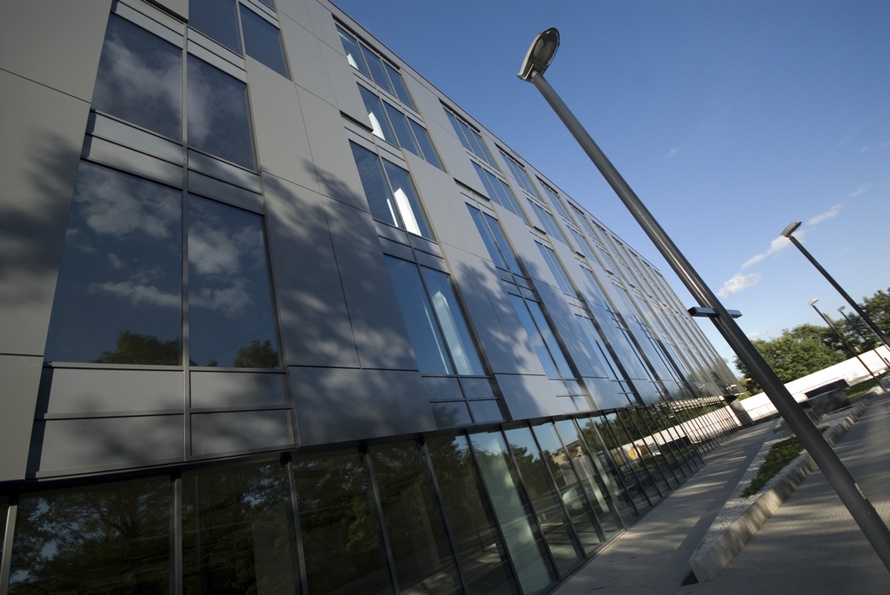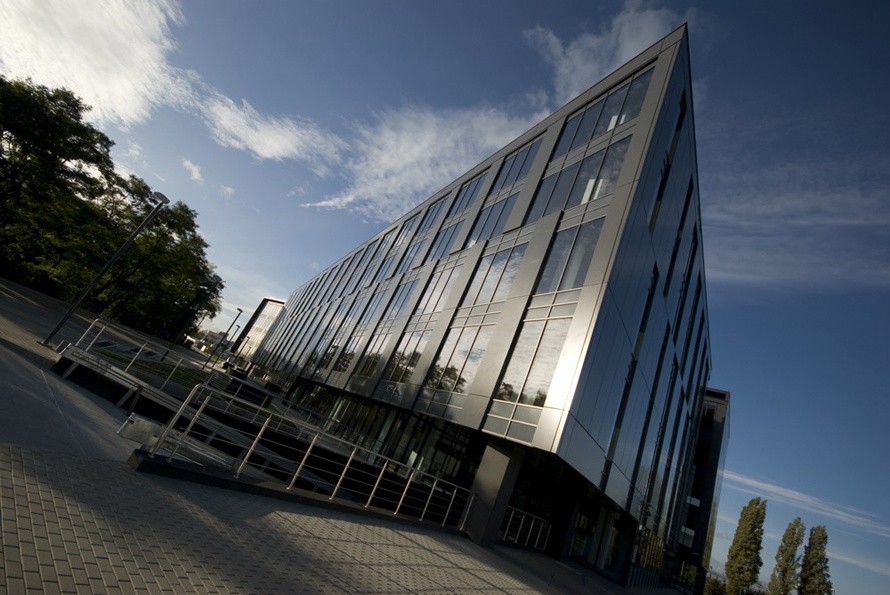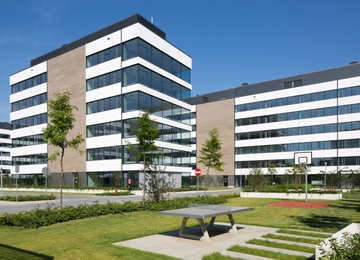
6 Kolorowa Street, Grunwald, Poznan
Office space: 15 179 sq m
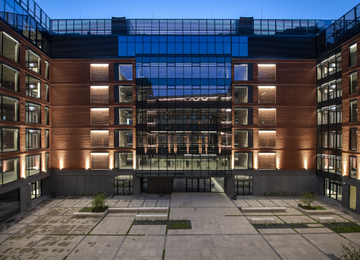
151 Głogowska Street, Grunwald, Poznan
Office space: 16 987 sq m
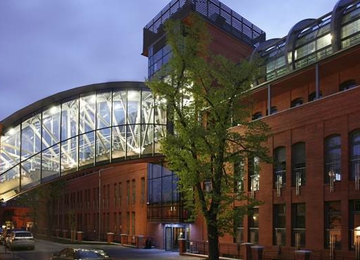
5 Ułańska Street, Grunwald, Poznan
Office space: 4 000 sq m
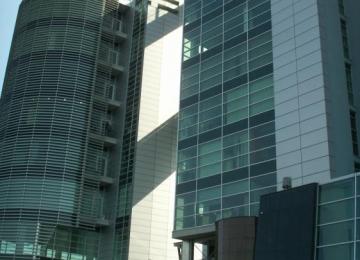
90 Marcelińska Street, Grunwald, Poznan
Office space: 8 700 sq m
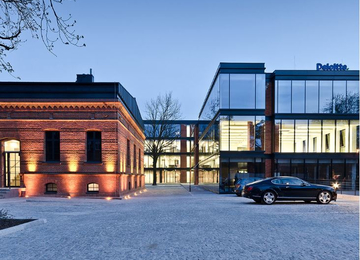
34a Grunwaldzka Street, Grunwald, Poznan
Office space: 4 420 sq m
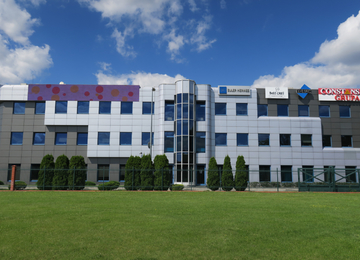
13 Polska Street, Grunwald, Poznan
Office space: 3 377 sq m
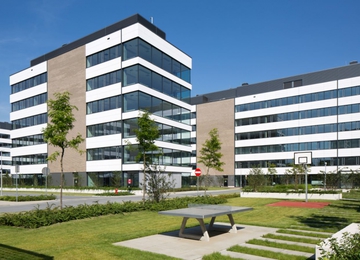
10 Kolorowa Street, Grunwald, Poznan
Office space: 9 382 sq m
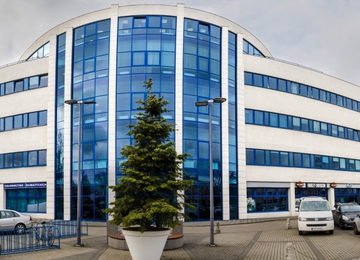
43 Świętego Michala Street, Nowe Miasto, Poznan
Office space: 6 000 sq m
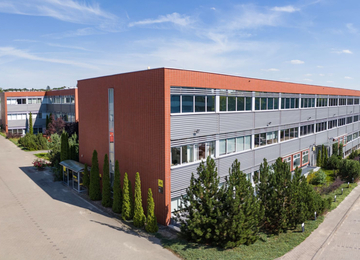
1 Krzemowa Street, Złotniki, Poznan
Office space: 4 000 sq m
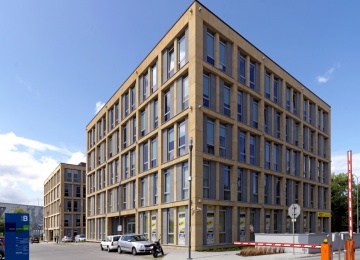
88A/B Baraniaka Street, Nowe Miasto, Poznan
Office space: 6 692 sq m
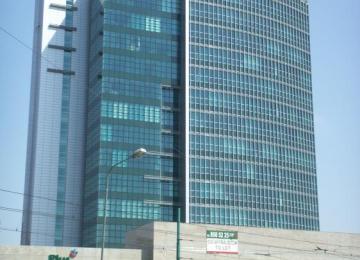
5 Władysława Andersa Square, Stare Miasto, Poznan
Office space: 16 800 sq m
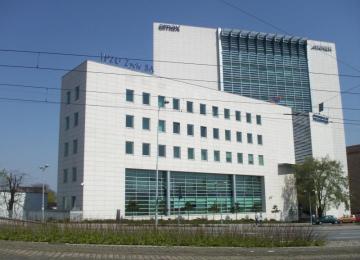
35 Towarowa Street, Stare Miasto, Poznan
Office space: 11 000 sq m

