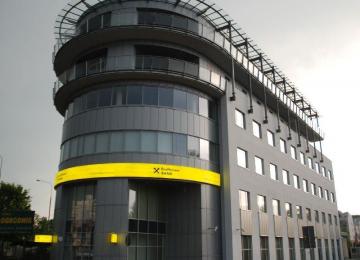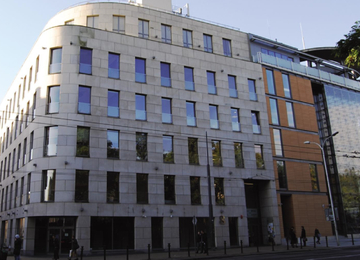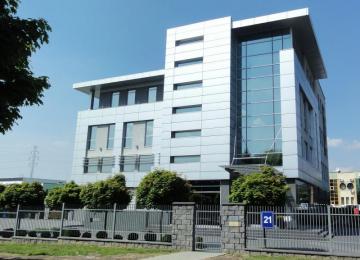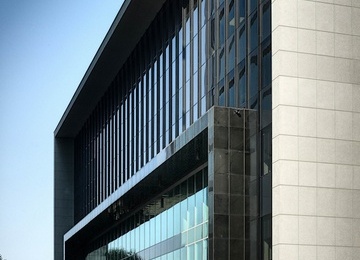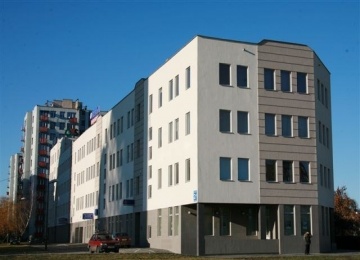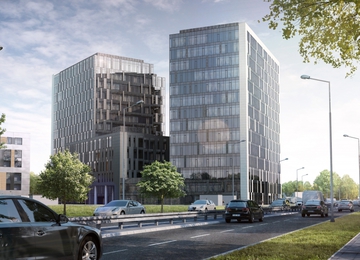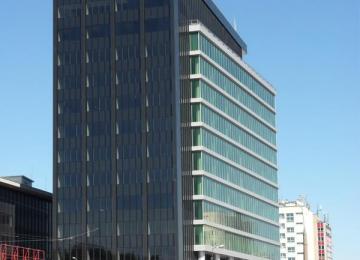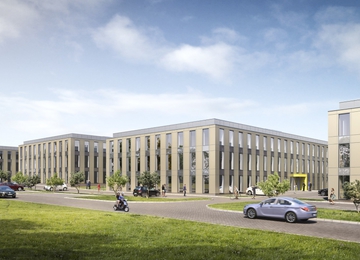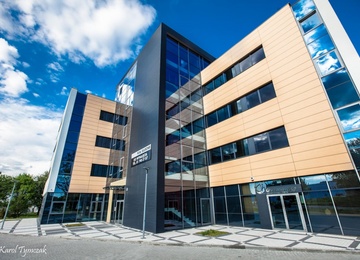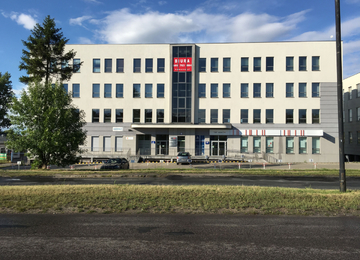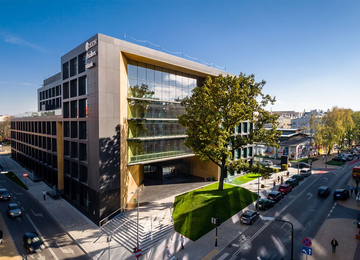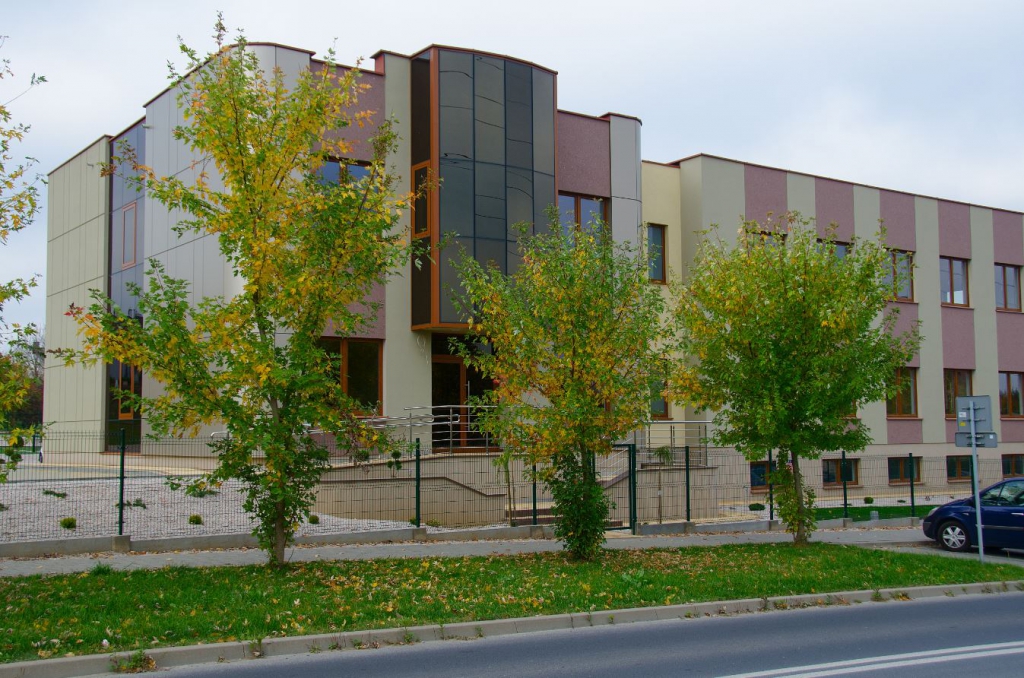
Building description
Telecomm Office building is a 2-storey development with a typical floorplate of 466 m2. The building efficiently combines the need for a favourable image with the need for creating an effective working environment with access to modern office space. Standard fit-out includes air-conditioning, suspended ceiling, cabling, BMS and access control, among others.
Commercial terms
Building information
- Building status Existing
- Total building space 1 400 m²
- Parking ratio To be agreed
- Green building certification -
- Building completion date 2013
- Total net rentable office space in building 800 m²
- Number of parkings 30
Amenities
- Hotel nearby
- Parking nearby
Standard fit-out
 Air conditioning
Air conditioning Suspended ceiling
Suspended ceiling Telephone cabling
Telephone cabling Computer cabling
Computer cabling Power cabling
Power cabling Sprinklers
Sprinklers Smoke detectors
Smoke detectors Carpeting
Carpeting Wall partitioning
Wall partitioning Reception
Reception Access control
Access control Openable windows
Openable windows BMS
BMS
Are you interested in this offer?
Call us and find out more
You can leave your phone number and we will contact you
Similar offices
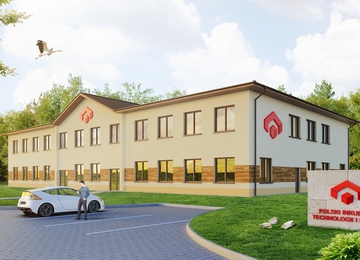
Biurowiec Polski Inkubator Technologii i Biznesu
31B Tomaszowice Kolonia, Lublin
Office space: 1 371 sq m
