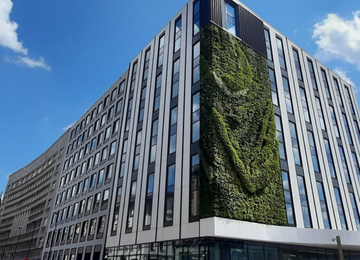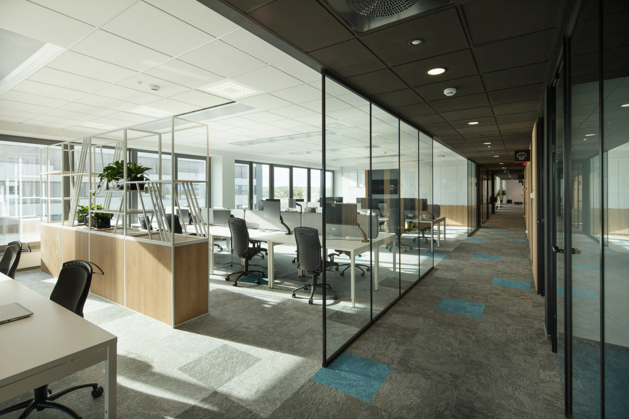
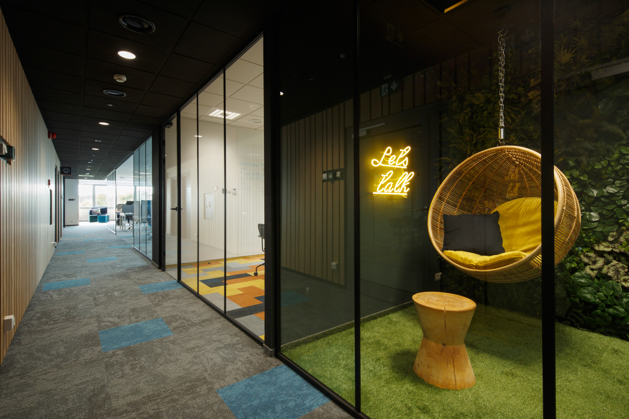
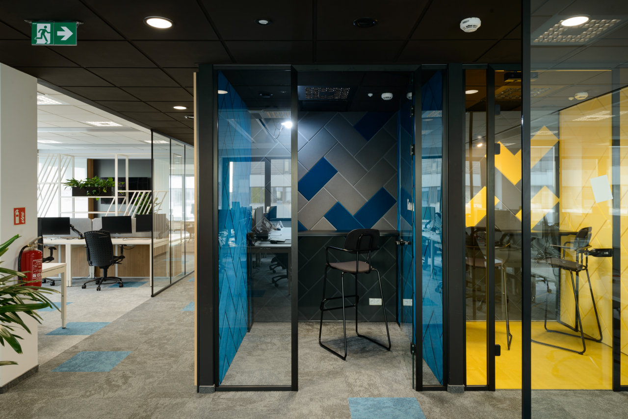
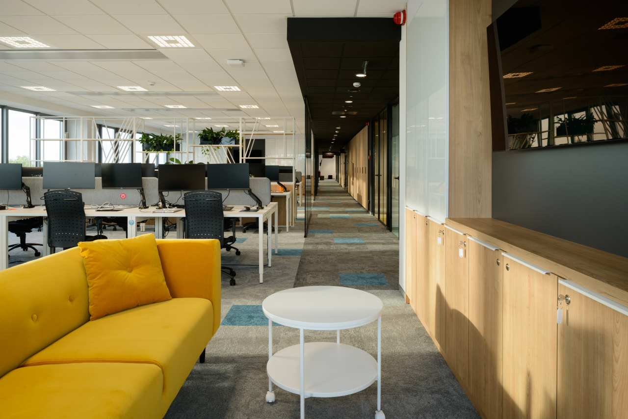
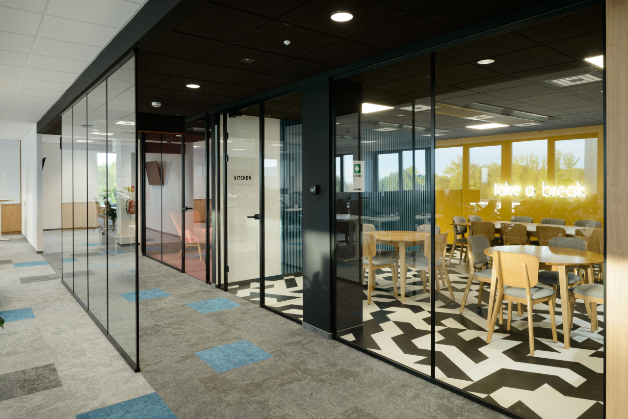
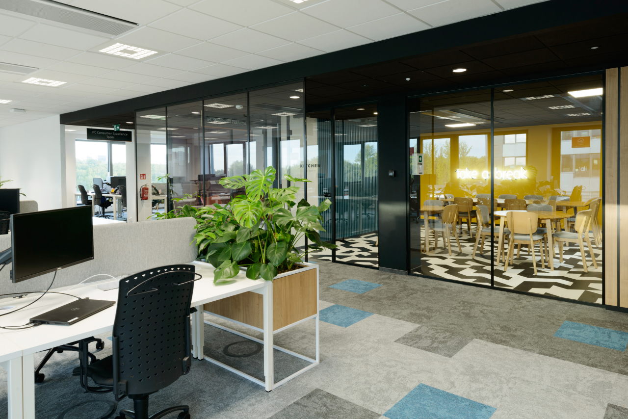
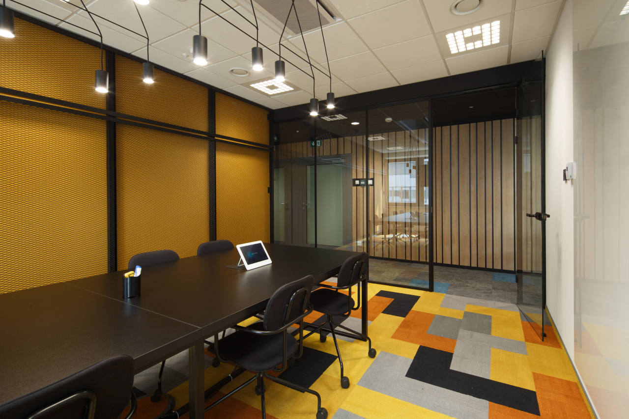
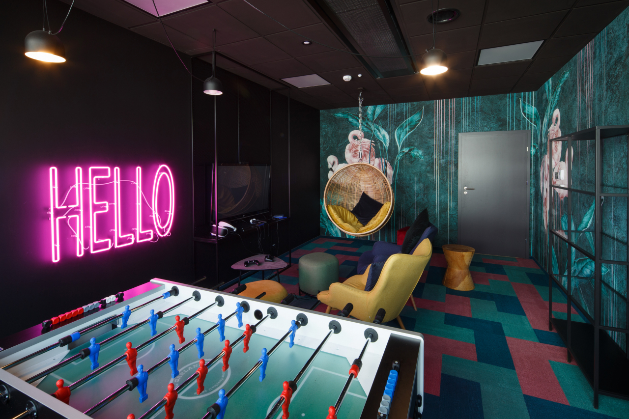
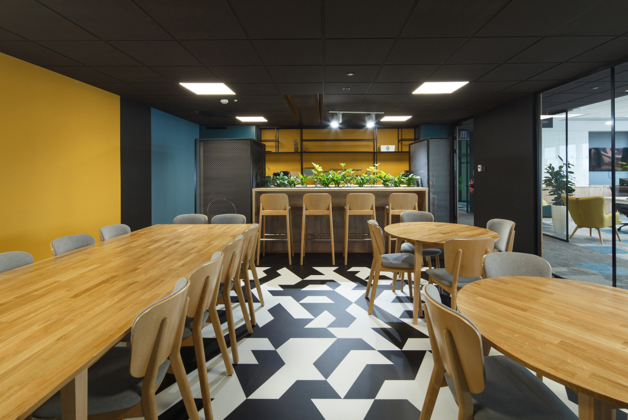
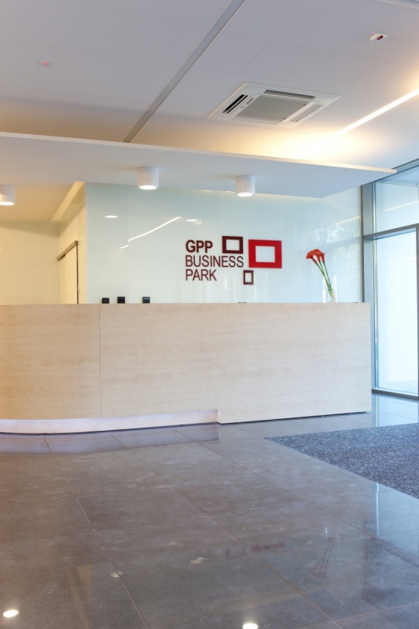
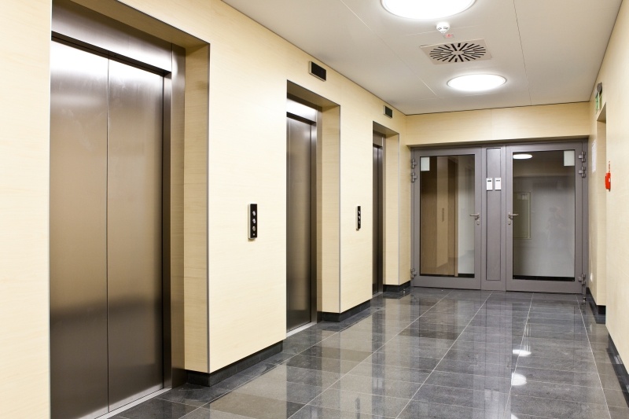
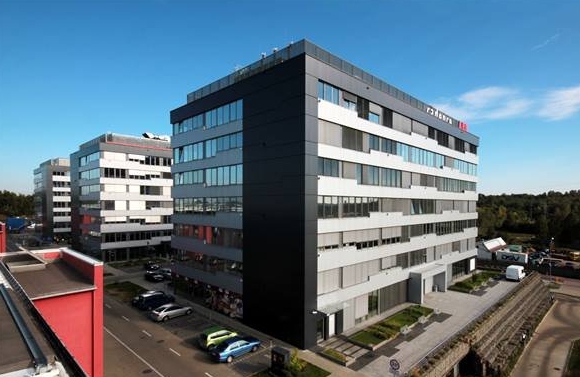
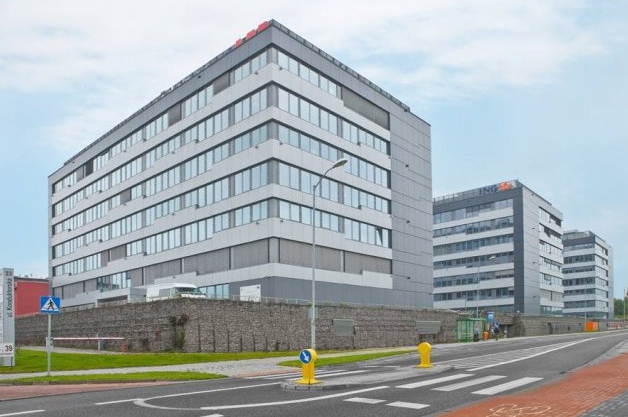
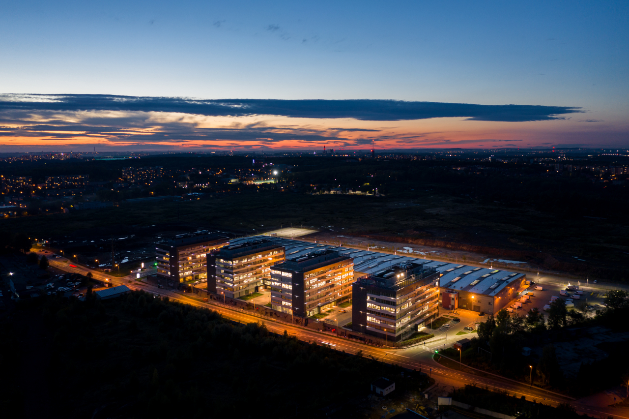
Building description
Adler building, representing the third stage of GPP Business Park was delivered at the end of 2014. As all buildings of the complex, Adler offers 7 500 square meters of high quality office space. A very high comfort of use provided in the building is a result of availability of many amenities, such as: air conditioning, suspended ceilings, raised floors, modern building management and telecommunication systems, professional security and floor carpets. Moreover, 120 car underground parking lots belong to the building. Typical floor plan allows for flexible arrangement of office interiors.
Location description
GPP Business Park is located in a northern part of the city, at Konduktorska Street within the area of Katowice Special Economic Zone. Access to the project is provided by reconstructed and widen in 2011 Konduktorska Street, additionally enriched by pavements and cycling paths. An additional asset of the project is proximity to Korfantego Avenue, which ensures an easy access to the city center of Katowice (less than 3 kilometers to Gen. Zietek Roundabout) and other cities of the Silesia region. In the vicinity of the project, there is a wide availability of means of public transportation– tram and bus stops at Korfantego Avenue and bus stops situated 10 meters from the building. Furthermore, according to city authorities, development plans scheduled for 2013-2020 include the two-lane northern ring road with an access to Konduktorska Street, designed 150 meters from GPP Business Park.
Commercial terms
Building information
- Building status Existing
- Total building space 8 800 m²
- Parking ratio To be agreed
- Green building certification BREEAM - Excellent
- Building completion date October 2014
- Total net rentable office space in building 7 500 m²
- Number of parkings -
Amenities
- ATM
- Bike repair station
- Canteen
- City bike station
- Conference Center
- Fitness Club
- Hotel nearby
- Kindergarten
- Parcel station
- Parking stalls for bicycles
- Shops
- Surface parking nearby
Standard fit-out
 Air conditioning
Air conditioning Raised floor
Raised floor Suspended ceiling
Suspended ceiling Smoke detectors
Smoke detectors Carpeting
Carpeting Reception
Reception Security
Security Fiber optics
Fiber optics Access control
Access control Openable windows
Openable windows Emergency power supply
Emergency power supply BMS
BMS Furniture
Furniture
Are you interested in this offer?
Call us and find out more
You can leave your phone number and we will contact you
Similar offices
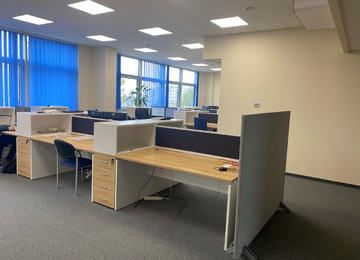
Millennium Plaza Katowice
46 Sowińskiego Street, os. Paderewskiego - Muchowiec, Katowice
Office space: 10 900 sq m
