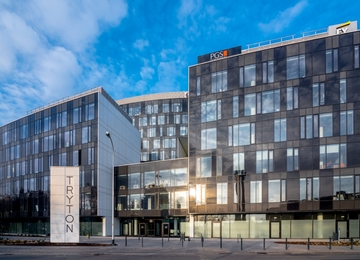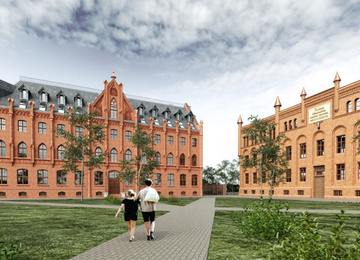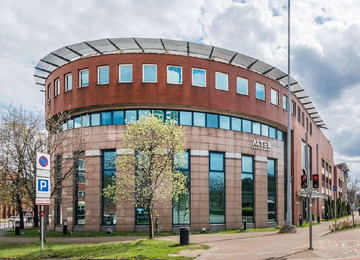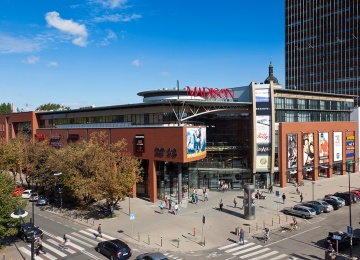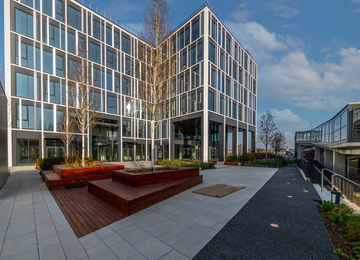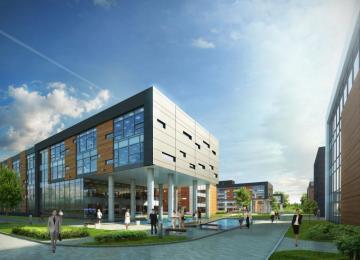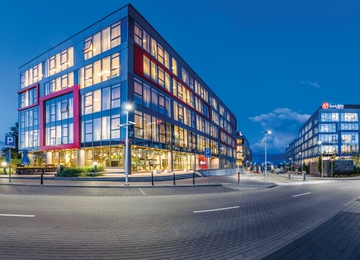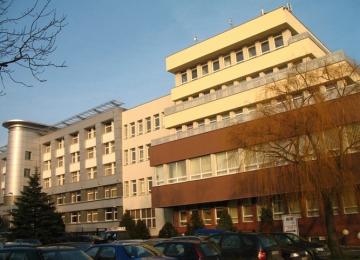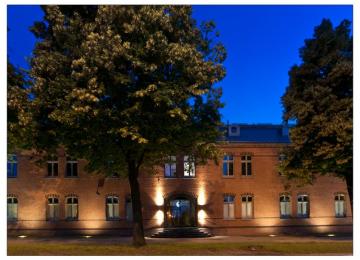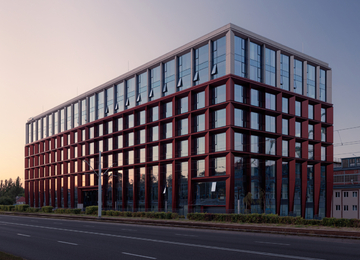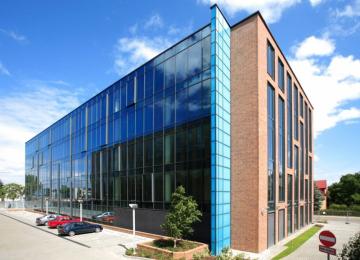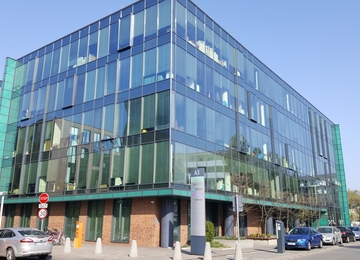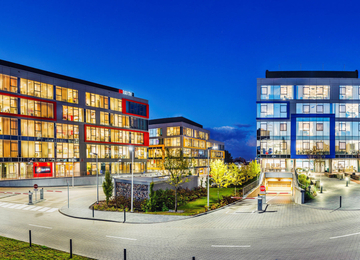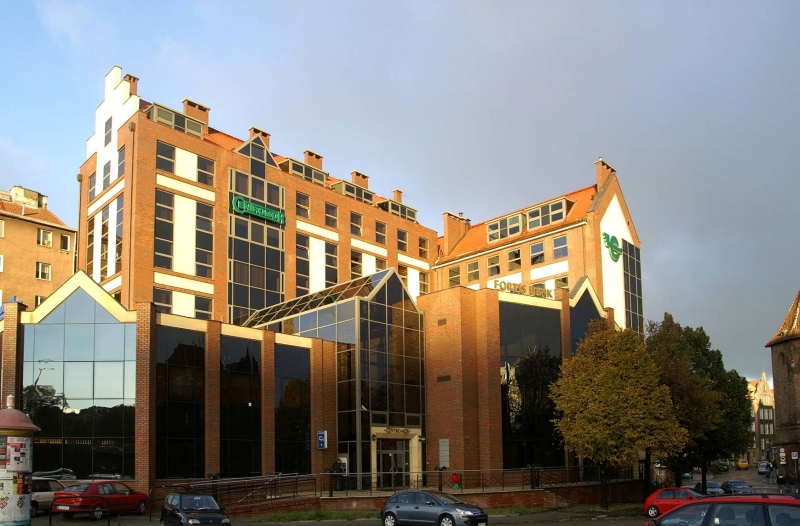
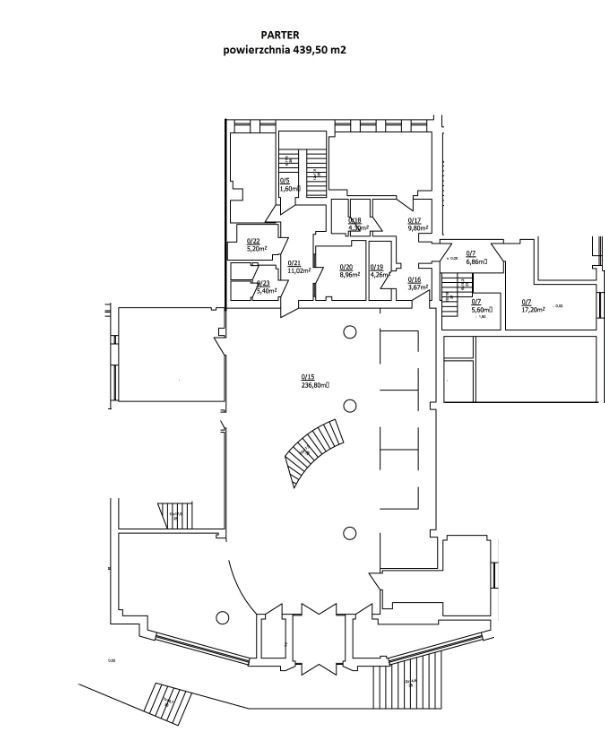
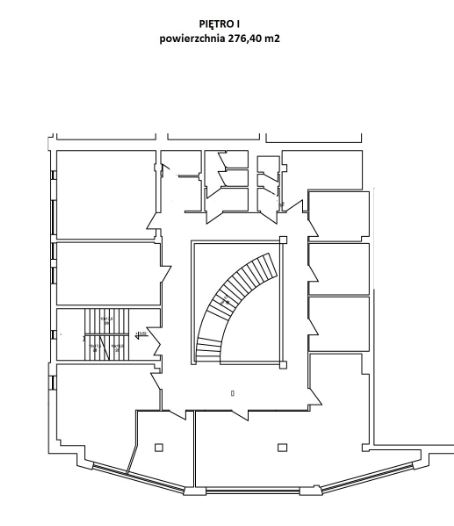
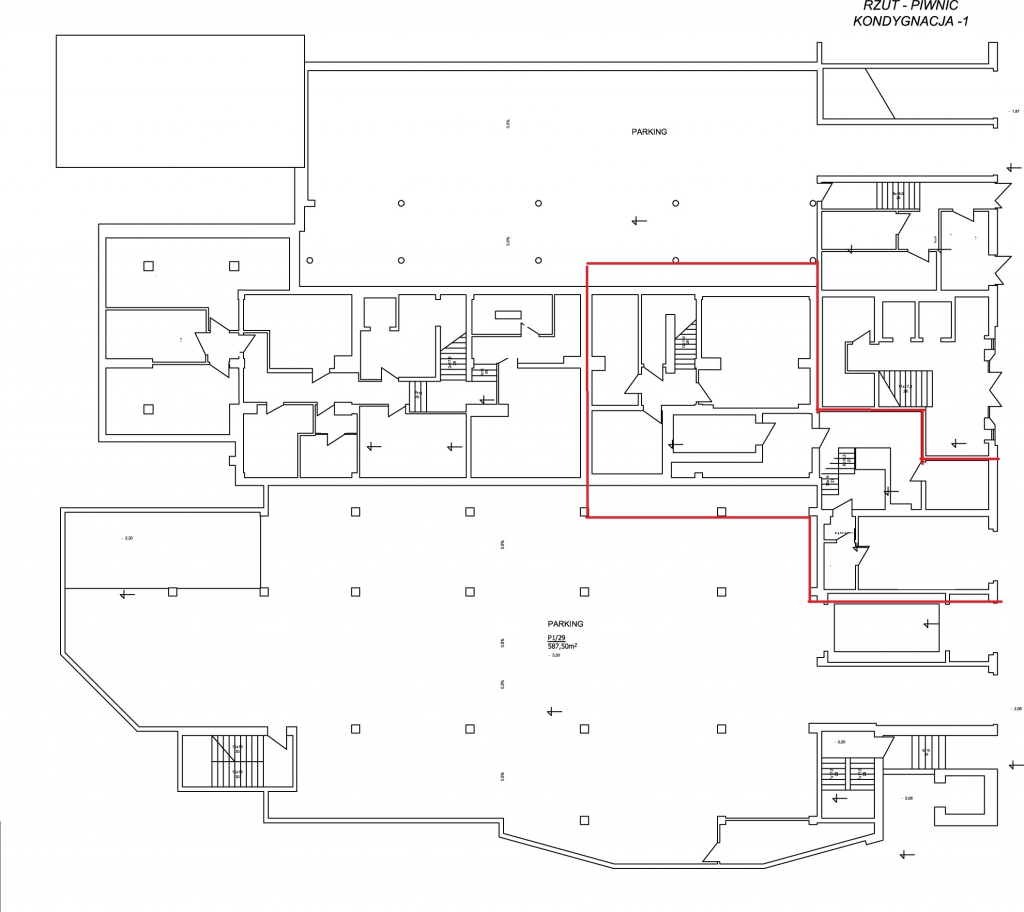
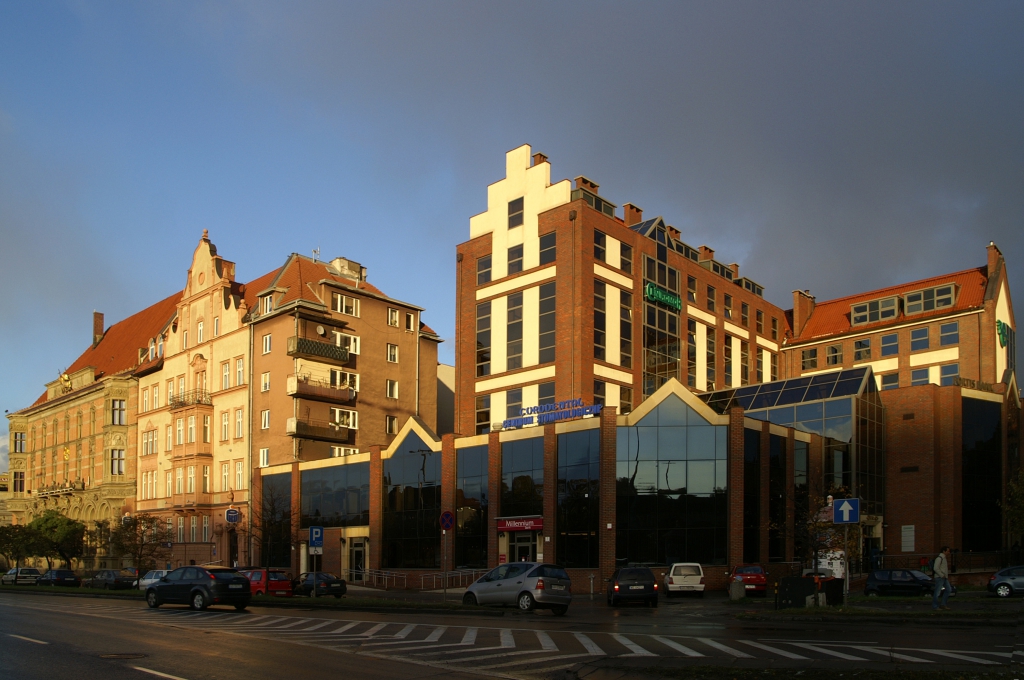
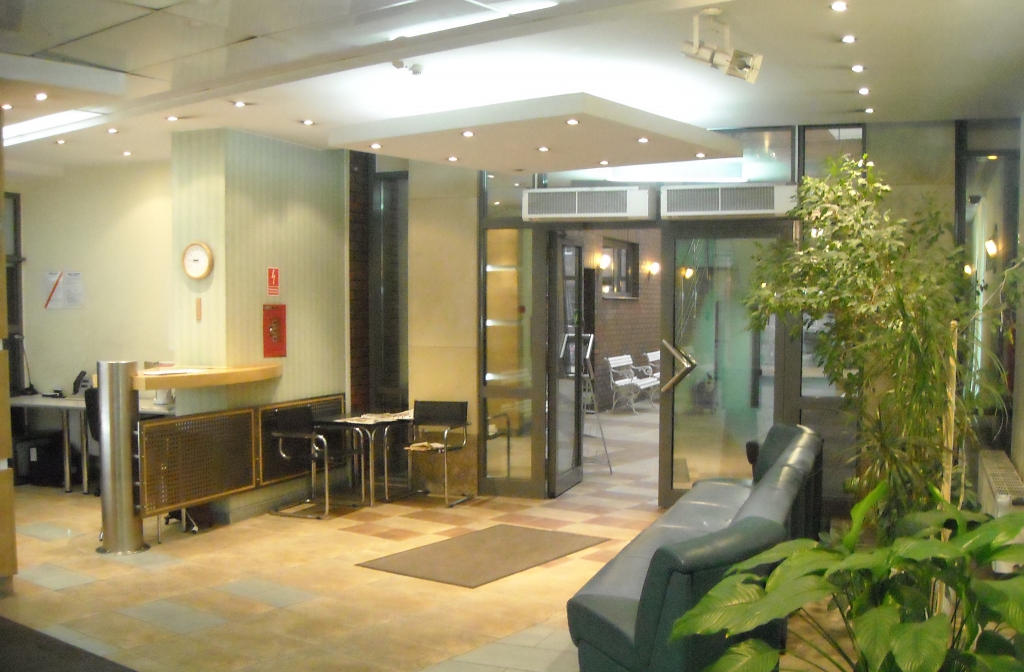
Building description
Centromor office building offers around 5 400 m2 of modern office area allocated on 8 floors, that entered to the market in 2000. The project also includes 40 parking places located in the underground garage. The typical office space (250 - 300 m2 on the floor) is fitted out with electrical and technical installations, carpet as well as security and access control systems.
Commercial terms
Building information
- Building status Existing
- Total building space 8 000 m²
- Parking ratio To be agreed
- Green building certification -
- Building completion date 2000
- Total net rentable office space in building 5 220 m²
- Number of parkings 40
Amenities
- ATM
- Parking stalls for bicycles
- Travel Agency
Standard fit-out
 Air conditioning
Air conditioning Suspended ceiling
Suspended ceiling Telephone cabling
Telephone cabling Computer cabling
Computer cabling Power cabling
Power cabling Sprinklers
Sprinklers Smoke detectors
Smoke detectors Carpeting
Carpeting Wall partitioning
Wall partitioning Reception
Reception Security
Security Access control
Access control Openable windows
Openable windows
Are you interested in this offer?
Call us and find out more
You can leave your phone number and we will contact you
